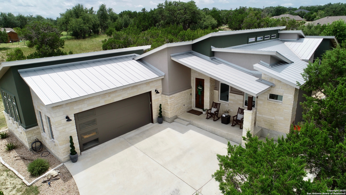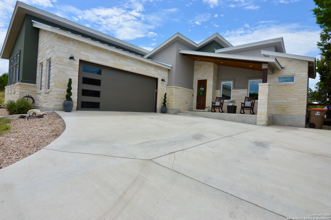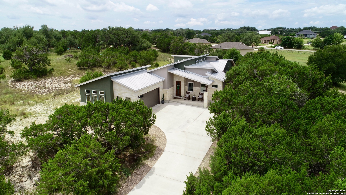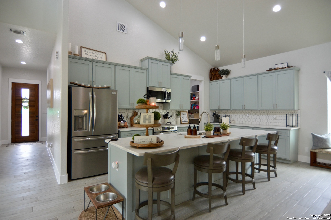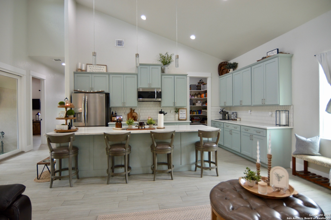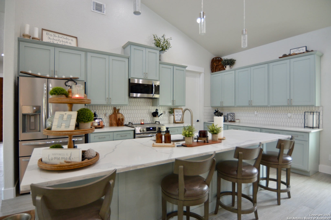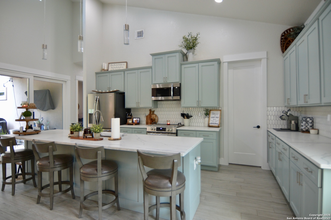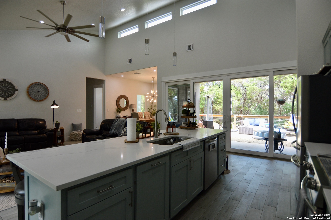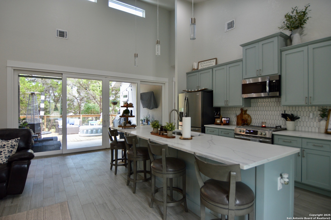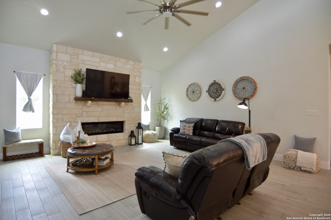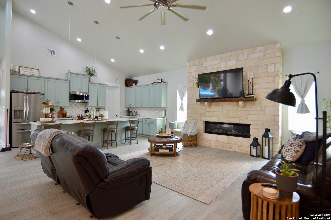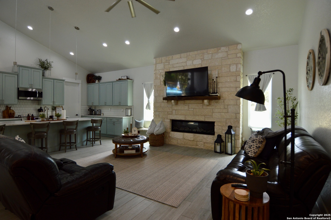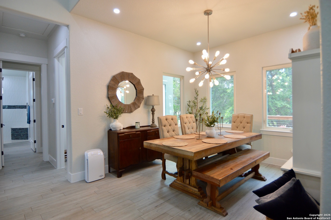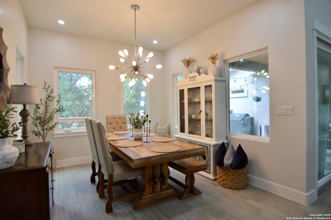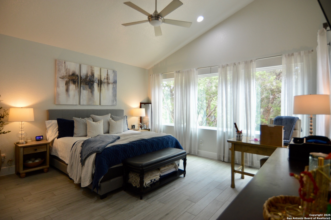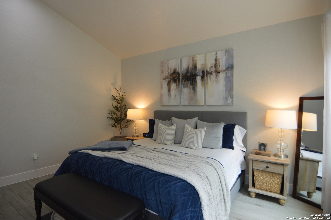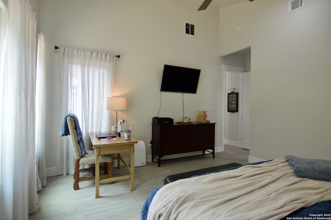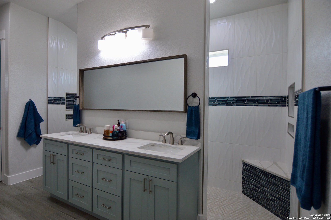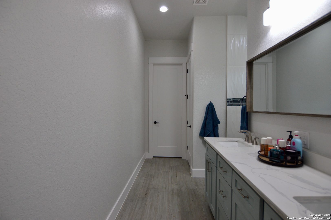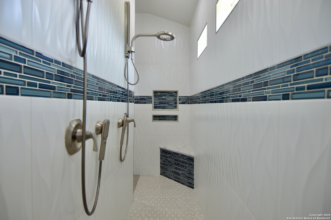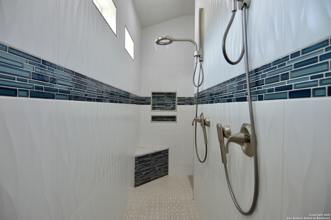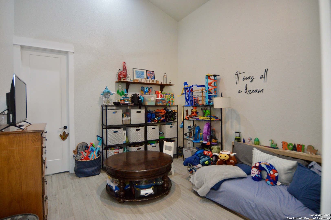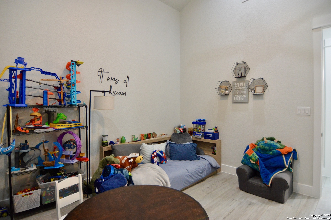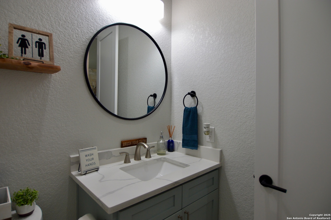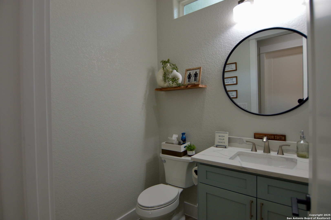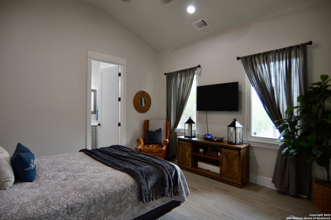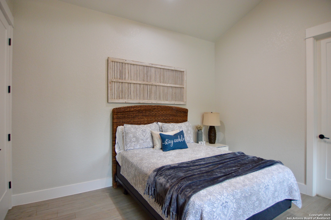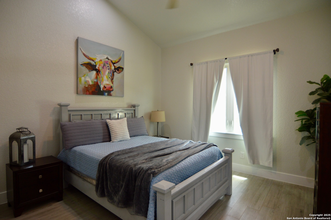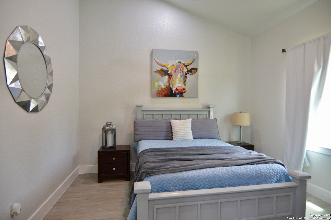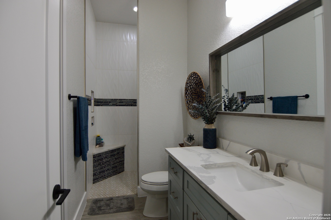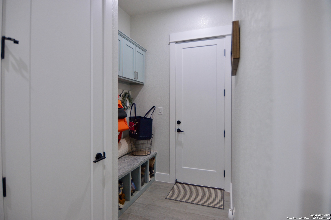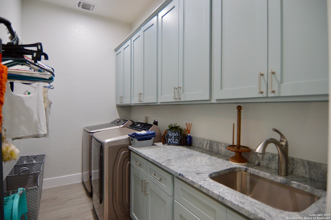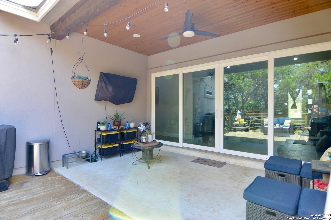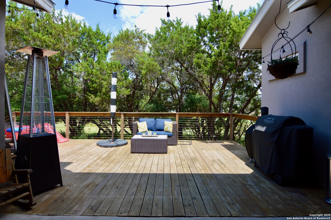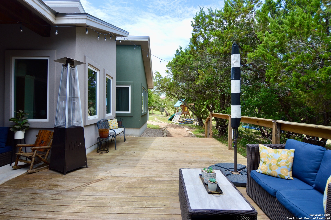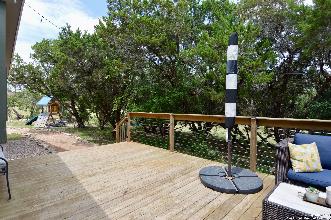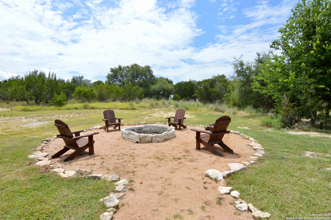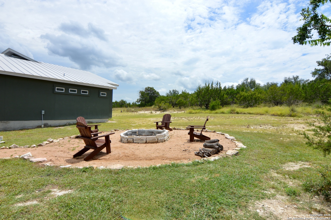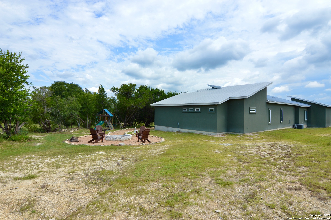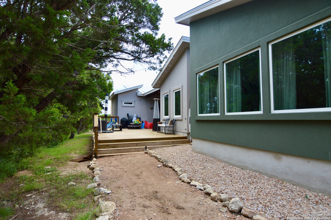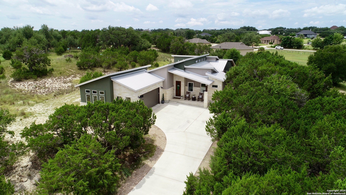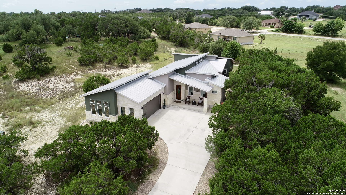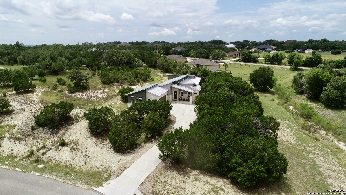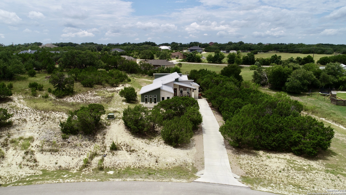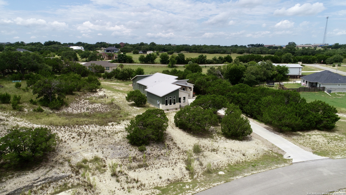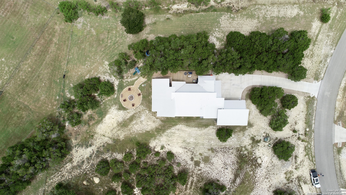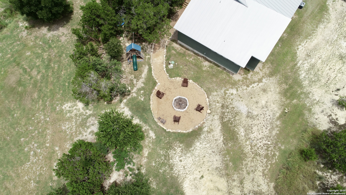Status
Market MatchUP
How this home compares to similar 3 bedroom homes in Canyon Lake- Price Comparison$278,445 higher
- Home Size660 sq. ft. larger
- Built in 2020Newer than 73% of homes in Canyon Lake
- Canyon Lake Snapshot• 399 active listings• 58% have 3 bedrooms• Typical 3 bedroom size: 1843 sq. ft.• Typical 3 bedroom price: $471,554
Description
Nestled in the serene Mystic Bluffs community of Canyon Lake, this stunning 2,503 sqft home on a sprawling 1-acre lot offers the perfect blend of luxury and Hill Country charm. With 3 spacious bedrooms, 3 full baths, and 1 half bath, this single-family residence is ideal for families, entertainers, or those seeking a tranquil escape. Step inside to an open-concept living area with soaring ceilings, abundant natural light, and breathtaking views of the surrounding landscape. The gourmet kitchen is a chef's dream, featuring sleek quartz countertops, stainless steel appliances, and a large island perfect for gatherings. The primary suite is a private oasis with a spa-inspired ensuite boasting dual vanities and generous closet space. Two additional bedrooms, each with access to full baths, offer flexibility for guests or a home office. Outside, the expansive lot is an entertainer's paradise, featuring a large deck ideal for hosting and a custom backyard fire pit for cozy evenings under the stars. Surrounded by mature trees, the property provides privacy and ample space for future additions like a pool or garden. Enjoy the freedom of no HOA in this nicely maintained neighborhood, which benefits from basic restrictions to preserve its charm and appeal. Just minutes from Canyon Lake, you'll have easy access to boating, fishing, and hiking.
MLS Listing ID
Listed By
Map
Estimated Monthly Payment
$6,309Loan Amount
$712,500This calculator is illustrative, but your unique situation will best be served by seeking out a purchase budget pre-approval from a reputable mortgage provider. Start My Mortgage Application can provide you an approval within 48hrs.
Home Facts
Bathroom
Kitchen
Appliances
- Disposal
- Water Softener (owned)
- Refrigerator
- Dryer Connection
- Solid Counter Tops
- Stove/Range
- Dishwasher
- Microwave Oven
- Custom Cabinets
- Ceiling Fans
- Washer Connection
- Garage Door Opener
- Electric Water Heater
Roof
- Metal
Levels
- One
Cooling
- Heat Pump
- One Central
Pool Features
- None
Window Features
- Some Remain
Exterior Features
- Deck/Balcony
- Double Pane Windows
- Mature Trees
- Covered Patio
Fireplace Features
- Family Room
- Living Room
- One
Association Amenities
- None
Flooring
- Ceramic Tile
Foundation Details
- Slab
Architectural Style
- Contemporary
- One Story
Heating
- Central
- Heat Pump
