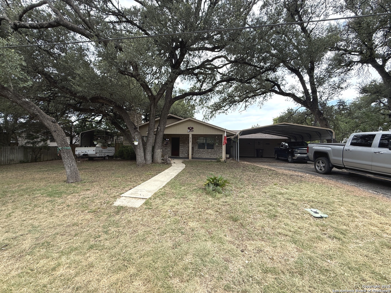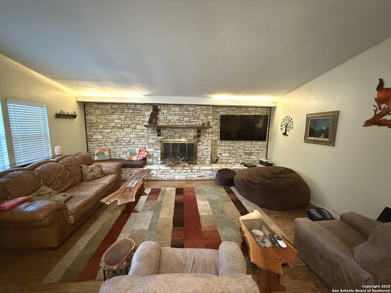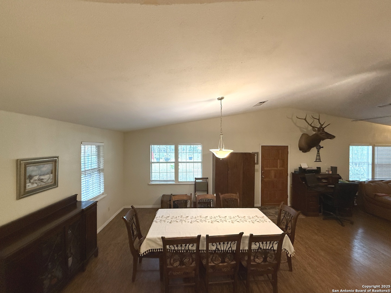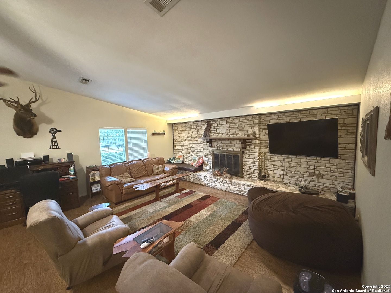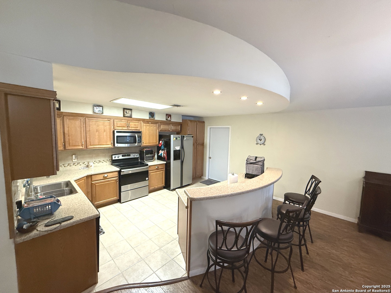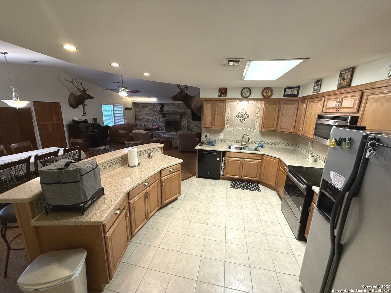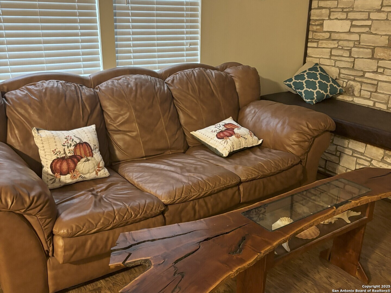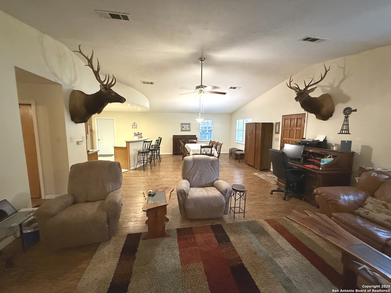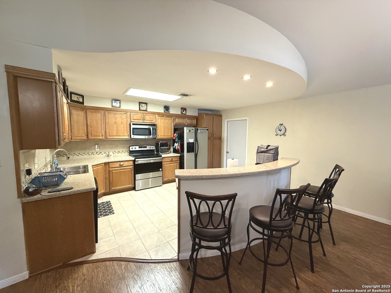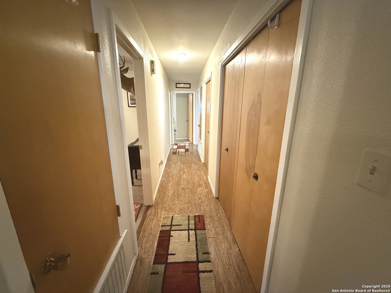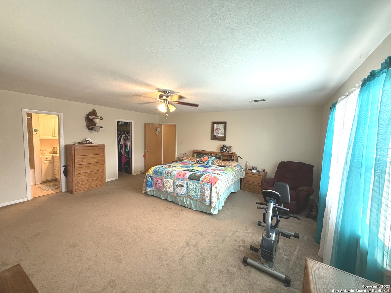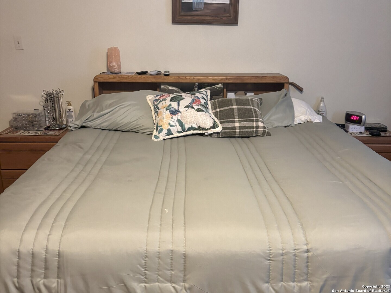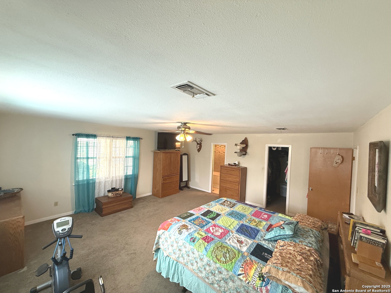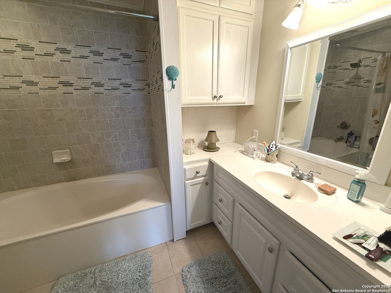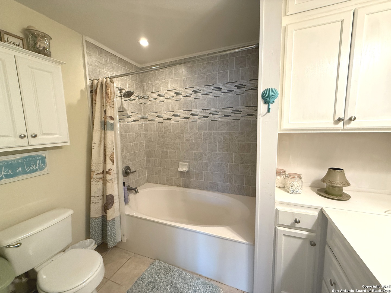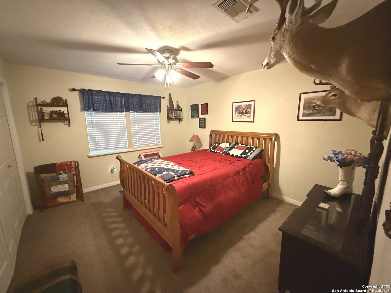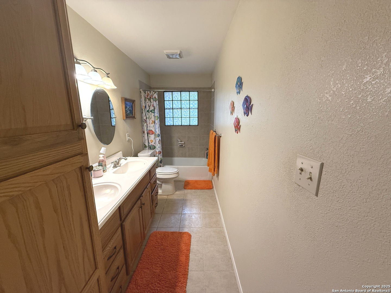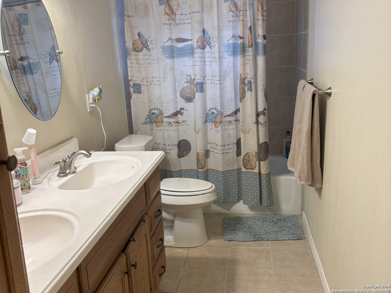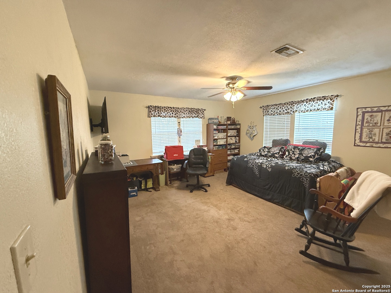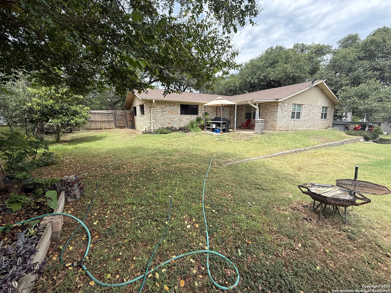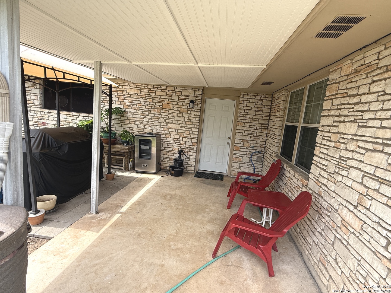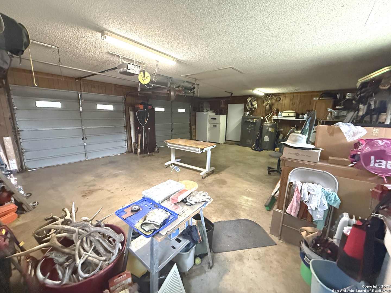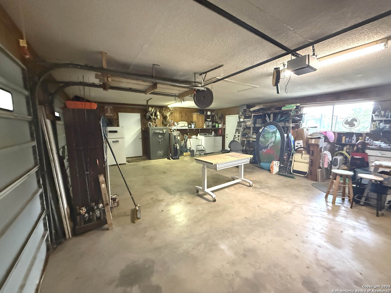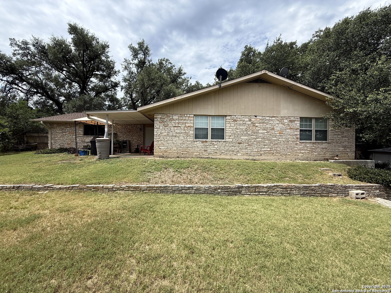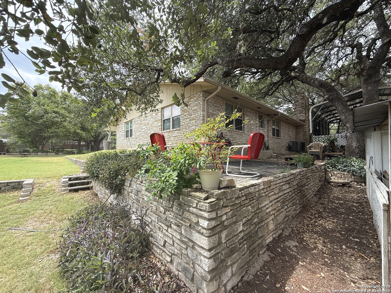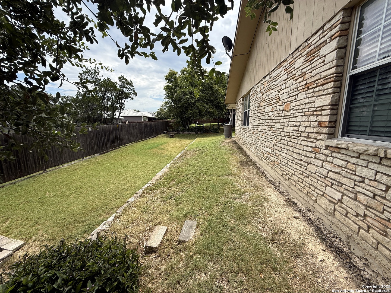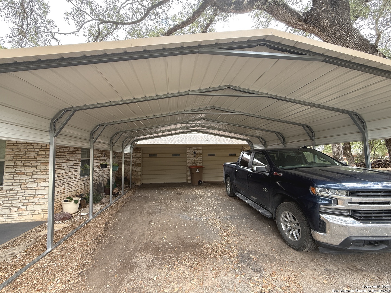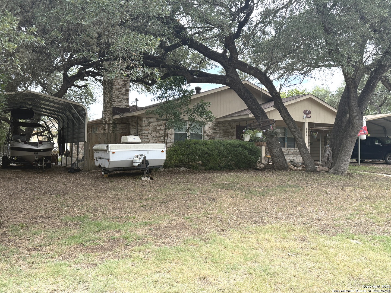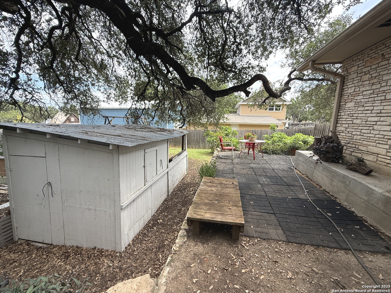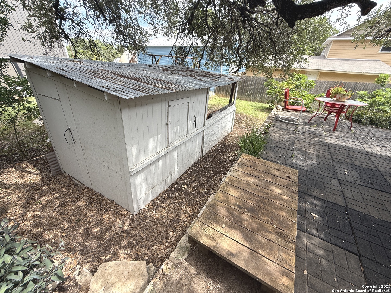Status
Market MatchUP
How this home compares to similar 3 bedroom homes in Canyon Lake- Price Comparison$72,555 lower
- Home Size266 sq. ft. larger
- Built in 1974Older than 91% of homes in Canyon Lake
- Canyon Lake Snapshot• 399 active listings• 58% have 3 bedrooms• Typical 3 bedroom size: 1843 sq. ft.• Typical 3 bedroom price: $471,554
Description
Bring your lake toys! This single story 4 sided masonry ranch style 3/2/2 home sitting on a double lot .34 acre. Home has new heavy composition 30 yr shingle installed May 2025. Recent water heater replacement. One A/C unit has been replaced in 2020. Kitchen remodeled in 2013 with Silestone quartz countertops and cabinets and tile and wood flooring. Master bath has also been remodeled. Massive fireplace and mantle in living room. Open floor plan. Covered boat or RV parking and additional garage carport in front of garage. nice covered porch great for entertaining and lots of room for storage and oversized 2 car garage. Mature trees, low HOA dues. Two boat ramps in neighborhood. Home listed under the current county $423,490 value.
MLS Listing ID
Listed By
Map
Estimated Monthly Payment
$3,479Loan Amount
$379,050This calculator is illustrative, but your unique situation will best be served by seeking out a purchase budget pre-approval from a reputable mortgage provider. Start My Mortgage Application can provide you an approval within 48hrs.
Home Facts
Bathroom
Kitchen
Appliances
- Washer Connection
- Central Distribution Plumbing System
- Dryer Connection
- Solid Counter Tops
- Electric Water Heater
- Private Garbage Service
- Garage Door Opener
- Stove/Range
- Ice Maker Connection
- Microwave Oven
- Dishwasher
- Ceiling Fans
Roof
- Heavy Composition
Levels
- One
Cooling
- Two Central
Pool Features
- None
Window Features
- Some Remain
Other Structures
- RV/Boat Storage
- Outbuilding
- Shed(s)
Exterior Features
- Storage Building/Shed
- Chain Link Fence
- Mature Trees
- Covered Patio
- Double Pane Windows
- Patio Slab
- Has Gutters
- Privacy Fence
Fireplace Features
- Glass/Enclosed Screen
- Wood Burning
- One
- Living Room
Association Amenities
- Tennis
- Sports Court
- Park/Playground
- Pool
- BBQ/Grill
- Basketball Court
- Boat Ramp
- Clubhouse
- Waterfront Access
Flooring
- Carpeting
- Ceramic Tile
- Wood
Foundation Details
- Slab
Architectural Style
- Texas Hill Country
- Ranch
Heating
- 2 Units
- Central
