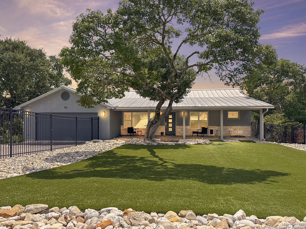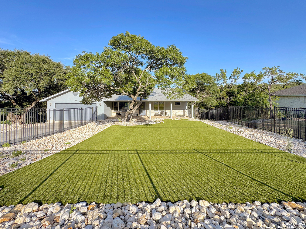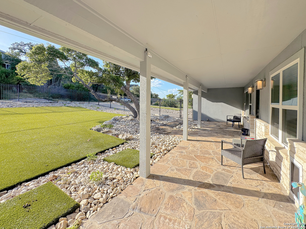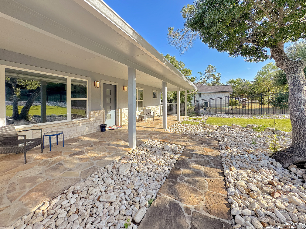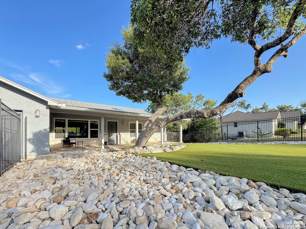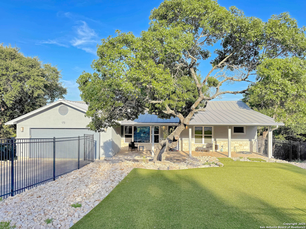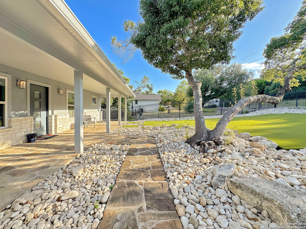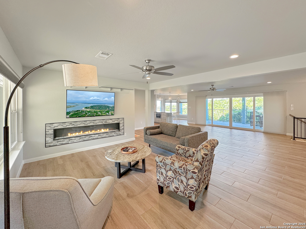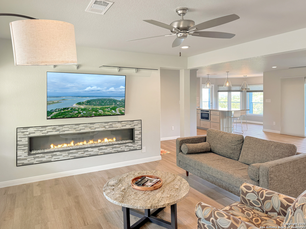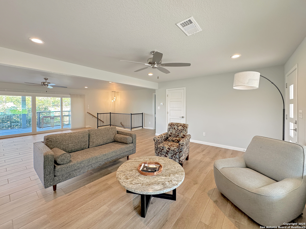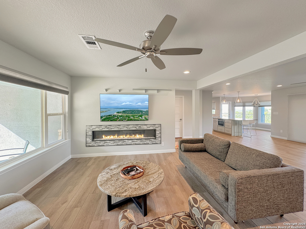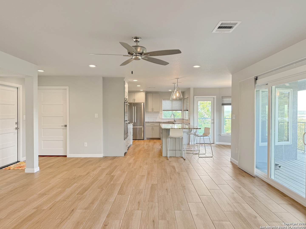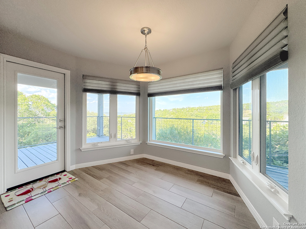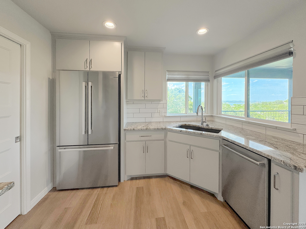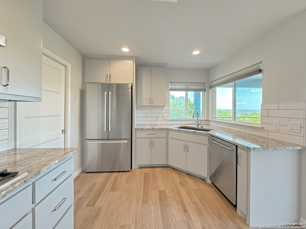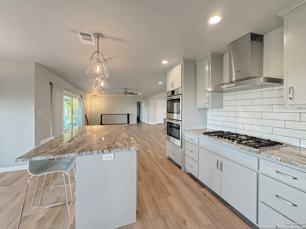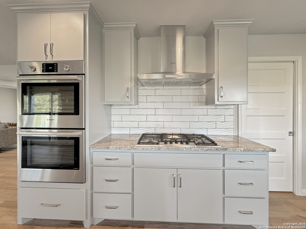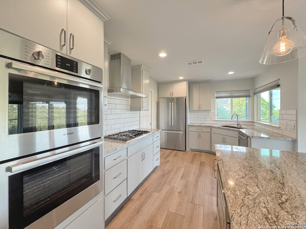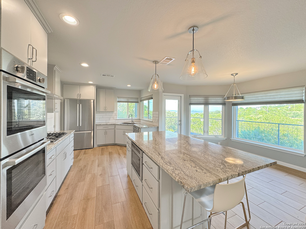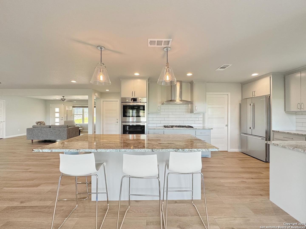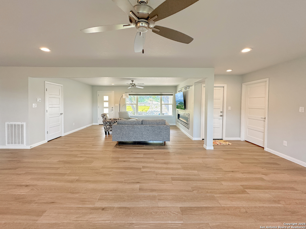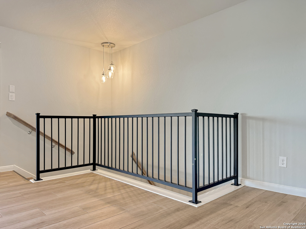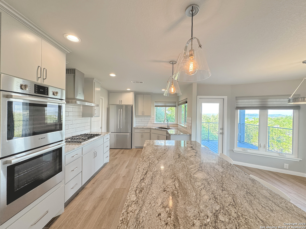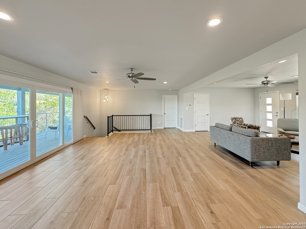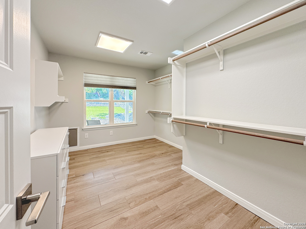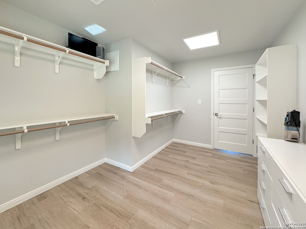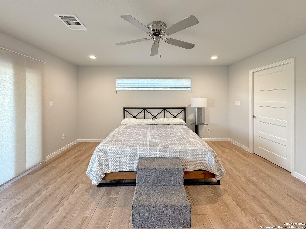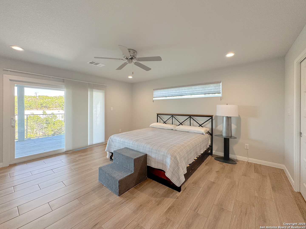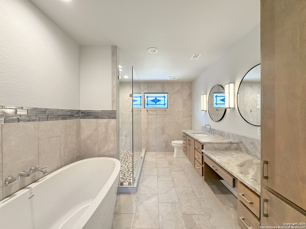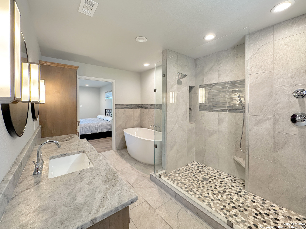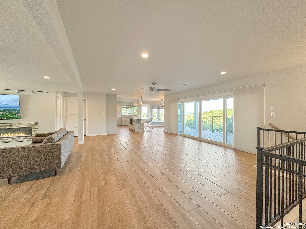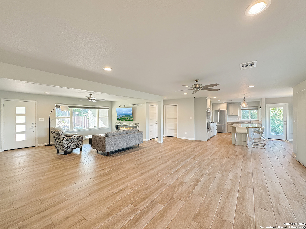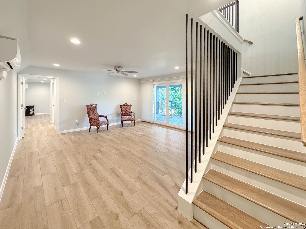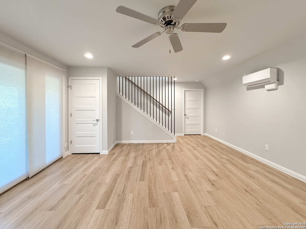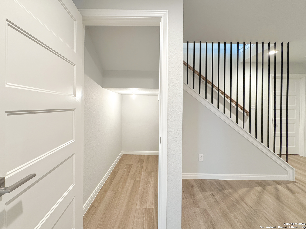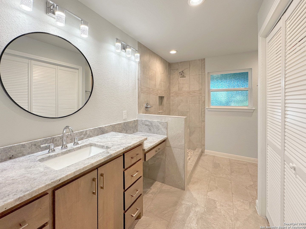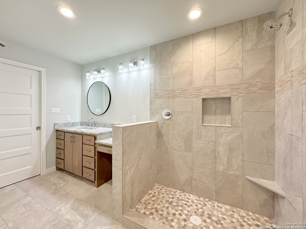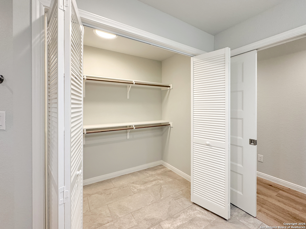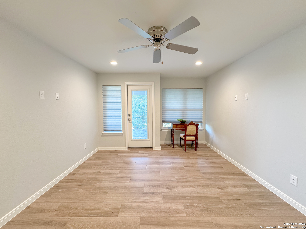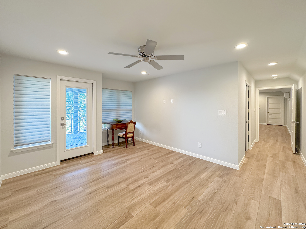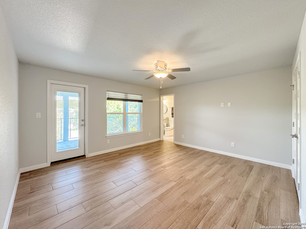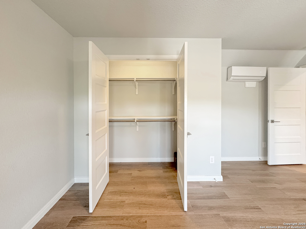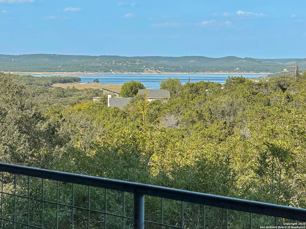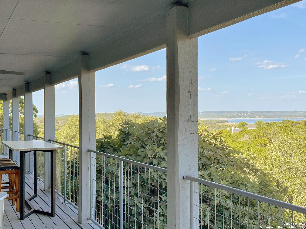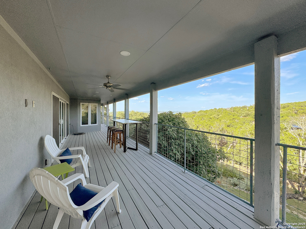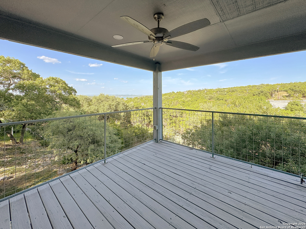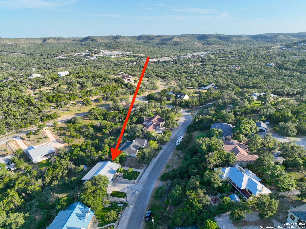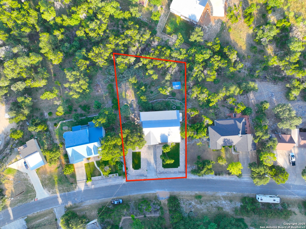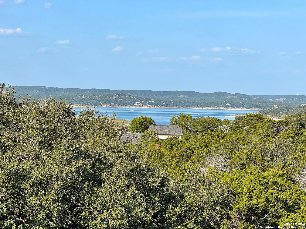Status
Market MatchUP
How this home compares to similar 3 bedroom homes in Canyon Lake- Price Comparison$108,372 higher
- Home Size810 sq. ft. larger
- Built in 1995Older than 71% of homes in Canyon Lake
- Canyon Lake Snapshot• 408 active listings• 58% have 3 bedrooms• Typical 3 bedroom size: 1812 sq. ft.• Typical 3 bedroom price: $471,627
Description
Stunning Lakeview Home in the Woodlands - Fully Remodeled 3 Bed / 3.5 Bath / 2-Car Garage This completely remodeled lakeview home in the highly sought-after Woodlands subdivision is a true gem! Designed with modern convenience and elegant style in mind, every detail has been carefully considered-from contemporary finishes to smart, low-maintenance landscaping. Enjoy breathtaking lake views from two expansive covered decks that stretch across the back of the home, plus a charming covered front porch. The exterior features artificial turf and natural landscaping, making upkeep a breeze. Inside, you'll find a bright open-concept floor plan perfect for entertaining. The chef's kitchen includes a gas cooktop, stone countertops, custom cabinetry, and a butler's pantry for added storage and prep space. The spacious primary suite is conveniently located on the main level, while the lower walk-out basement hosts a secondary living area, two guest bedrooms, and two full baths-each with private access to the decks and their own ensuite bathroom. This exceptional home is a rare opportunity for luxurious, low maintenance living near the lake. Don't miss your chance to make it yours!
MLS Listing ID
Listed By
Map
Estimated Monthly Payment
$4,283Loan Amount
$551,000This calculator is illustrative, but your unique situation will best be served by seeking out a purchase budget pre-approval from a reputable mortgage provider. Start My Mortgage Application can provide you an approval within 48hrs.
Home Facts
Bathroom
Kitchen
Appliances
- Solid Counter Tops
- Self-Cleaning Oven
- Built-In Oven
- Trash Compactor
- Microwave Oven
- Dryer Connection
- Disposal
- Double Ovens
- Garage Door Opener
- Dishwasher
- Gas Cooking
- Electric Water Heater
- Chandelier
- Water Softener (owned)
- Washer Connection
- Refrigerator
- Ice Maker Connection
- Vent Fan
- Ceiling Fans
Roof
- Metal
Levels
- Two
Cooling
- One Window/Wall
- One Central
Pool Features
- None
Window Features
- Some Remain
Fireplace Features
- Living Room
- One
Association Amenities
- None
Flooring
- Ceramic Tile
- Laminate
Foundation Details
- Slab
Architectural Style
- Split Level
Heating
- Window Unit
- Central
