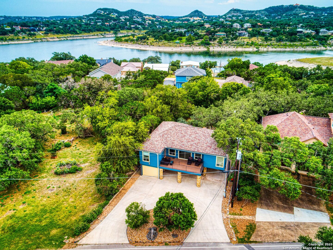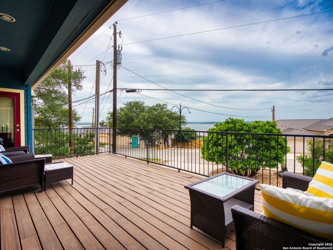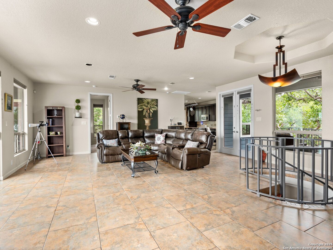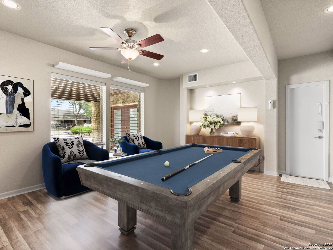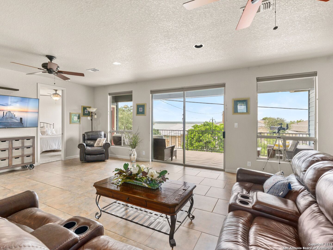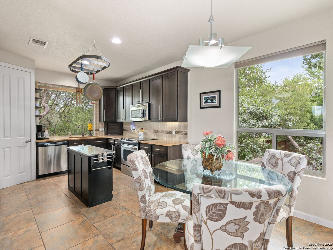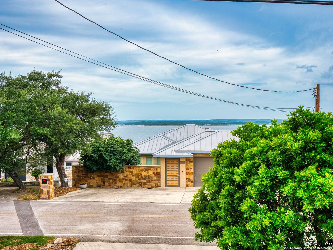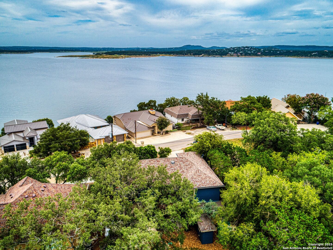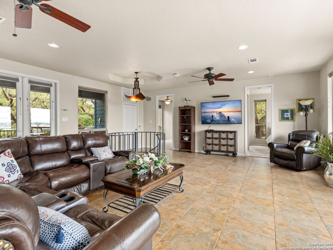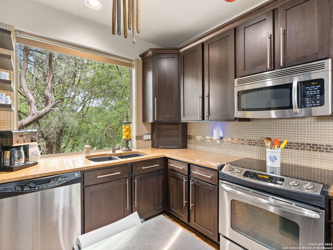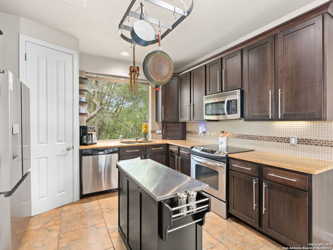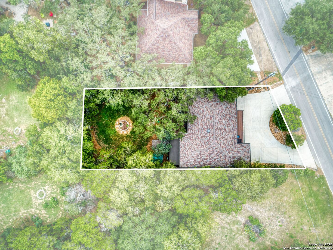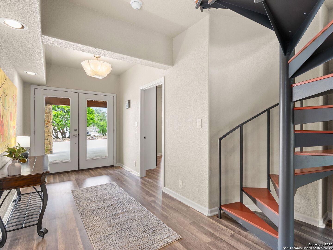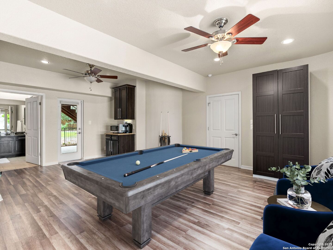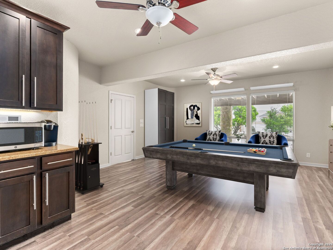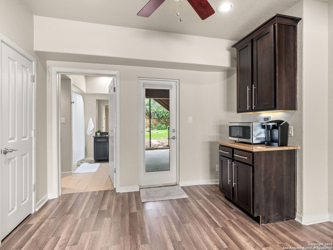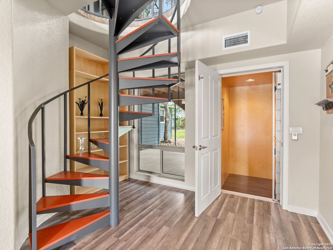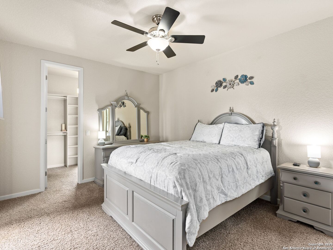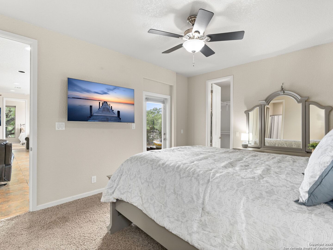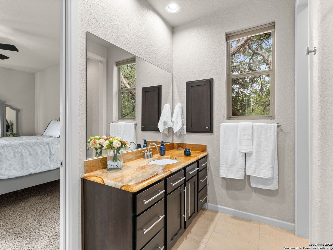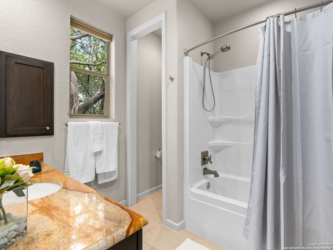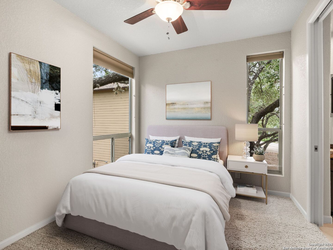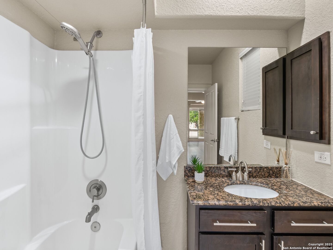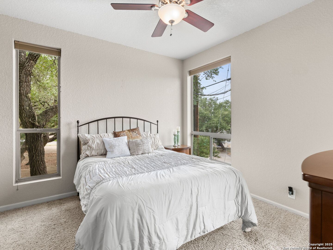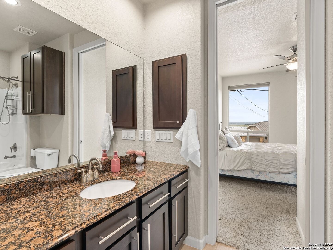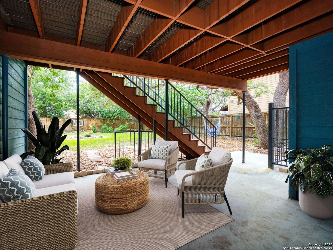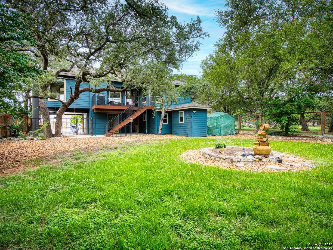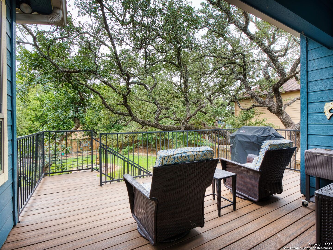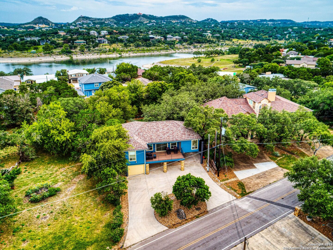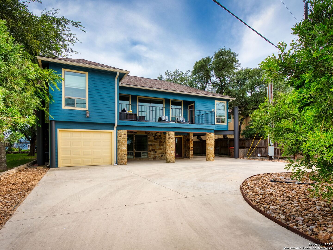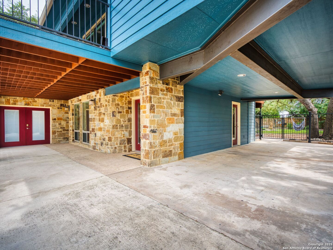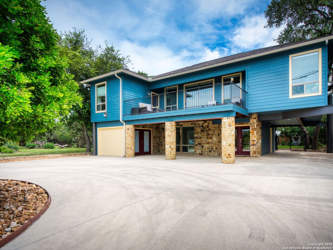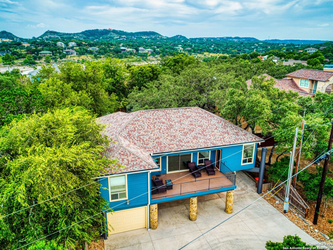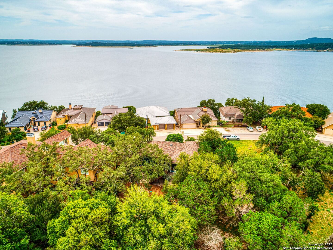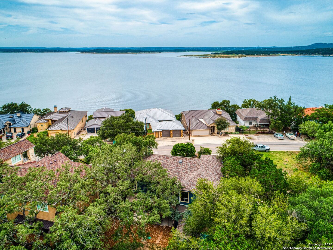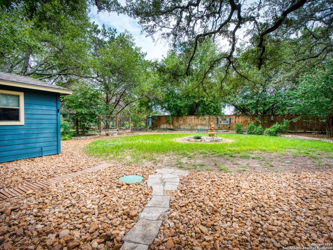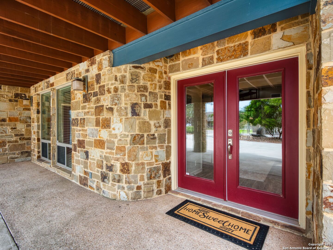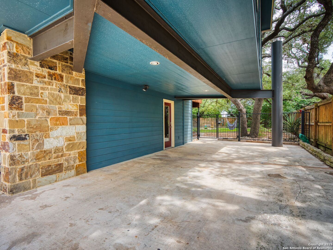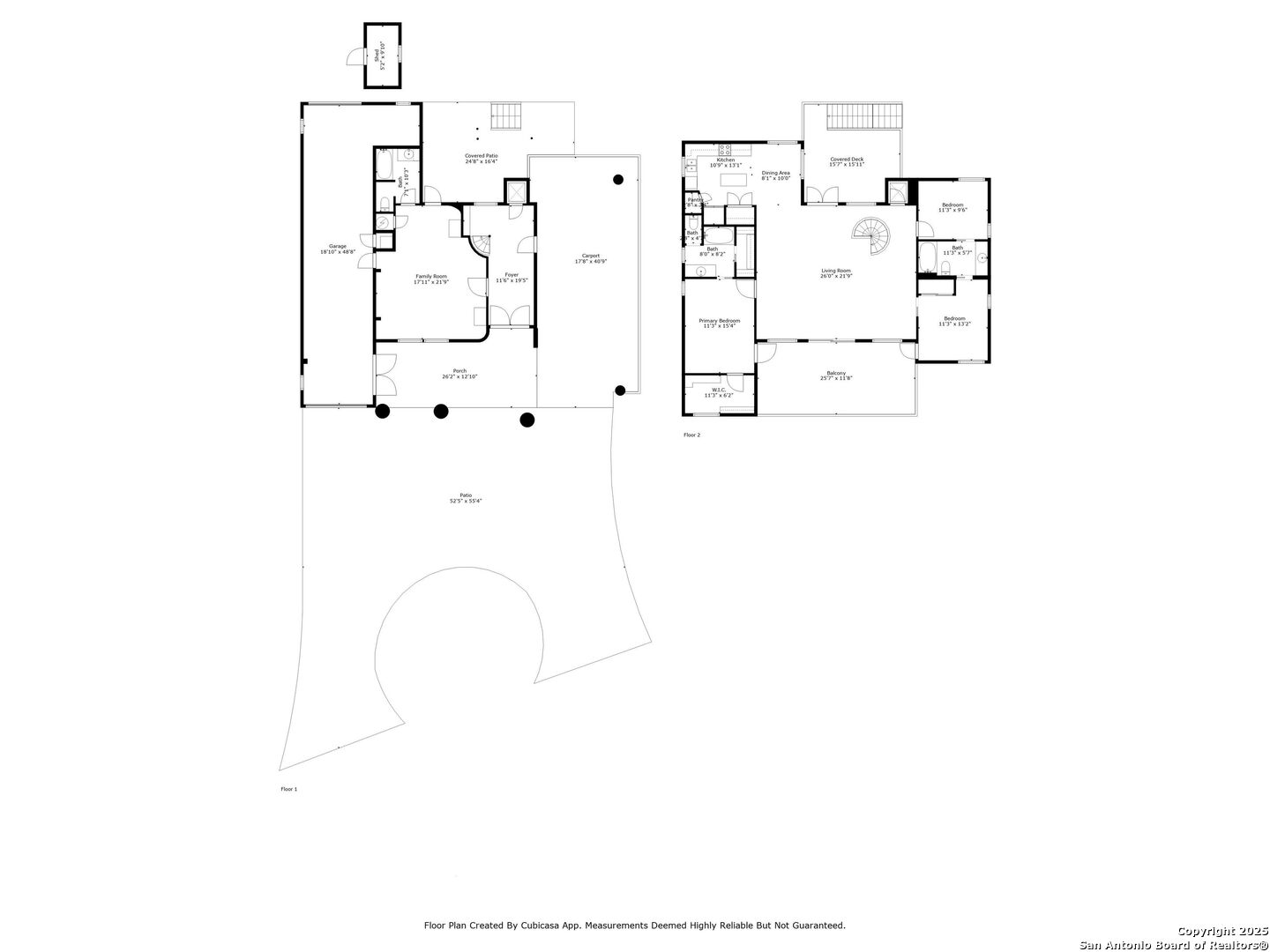Status
Market MatchUP
How this home compares to similar 4 bedroom homes in Canyon Lake- Price Comparison$124,258 lower
- Home Size293 sq. ft. smaller
- Built in 1969Older than 96% of homes in Canyon Lake
- Canyon Lake Snapshot• 408 active listings• 21% have 4 bedrooms• Typical 4 bedroom size: 2645 sq. ft.• Typical 4 bedroom price: $774,257
Description
Experience lake living at its finest in this beautifully updated Canyon Lake retreat, just steps from Boat Ramp 2 in the highly desirable Canyon Lake Village West community. This home is steel constructed and designed to showcase its incredible lake views with an elevated reverse floor plan that maximizes the scenery from the main living areas and upstairs bedrooms. The property can be enjoyed as a full time residence or a short term rental investment. Step out onto the expansive front balcony and take in the panoramic blues of Canyon Lake, perfect for morning coffee or sunset gatherings. The back balcony offers a peaceful setting overlooking a fully fenced yard. Inside, you'll find an inviting open concept layout featuring a bright and airy living, dining, and kitchen space with soaring ceilings and abundant natural light. The primary suite opens directly onto the front balcony and includes a spacious walk in closet, dual storage options, and a private ensuite bath. Two additional bedrooms are connected by a Jack and Jill bath, with one also offering balcony access. Downstairs, a private elevator takes you to a flexible fourth bedroom or secondary living area. The space is complete with its own bathroom, a coffee bar, and direct outdoor access. Additional highlights include a newer roof, updated flooring downstairs, and full community amenities including a pool, tennis courts, park, and a clubhouse. Whether you're looking for a serene getaway, an Airbnb investment, or a full time residence, this home offers it all. Just minutes from Whitewater Amphitheater, the Guadalupe River, and the charming towns of New Braunfels, Wimberley, and San Antonio.
MLS Listing ID
Listed By
Map
Estimated Monthly Payment
$5,553Loan Amount
$617,500This calculator is illustrative, but your unique situation will best be served by seeking out a purchase budget pre-approval from a reputable mortgage provider. Start My Mortgage Application can provide you an approval within 48hrs.
Home Facts
Bathroom
Kitchen
Appliances
- Disposal
- Solid Counter Tops
- Dryer Connection
- Stove/Range
- Dishwasher
- Microwave Oven
- Ice Maker Connection
- Smoke Alarm
- Ceiling Fans
- Private Garbage Service
- Washer Connection
- Electric Water Heater
Roof
- Composition
Levels
- Two
Cooling
- Two Central
Pool Features
- None
Window Features
- Some Remain
Other Structures
- Shed(s)
Exterior Features
- Has Gutters
- Storage Building/Shed
- Deck/Balcony
- Privacy Fence
- Mature Trees
- Covered Patio
- Patio Slab
Fireplace Features
- Not Applicable
Association Amenities
- None
Flooring
- Ceramic Tile
- Vinyl
- Carpeting
Foundation Details
- Slab
Architectural Style
- Two Story
- Texas Hill Country
Heating
- Central
