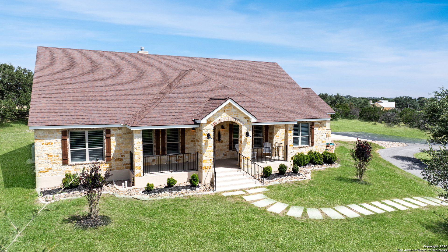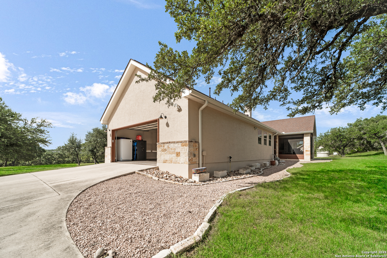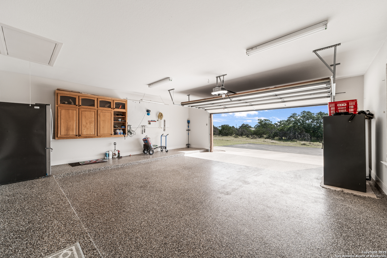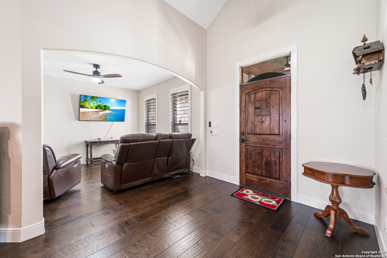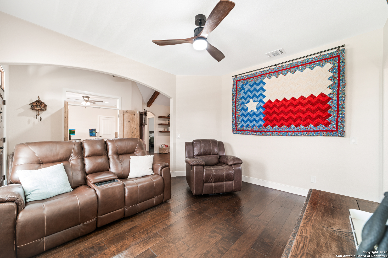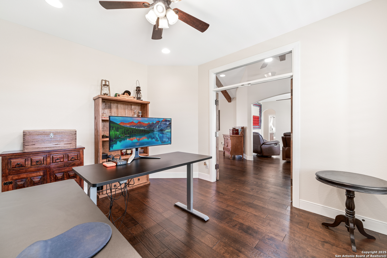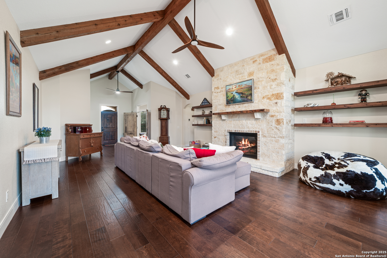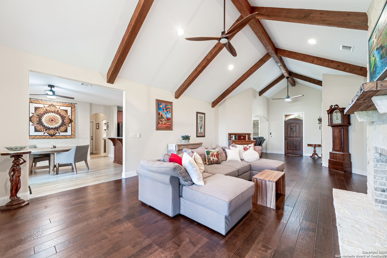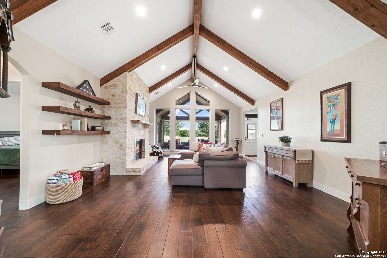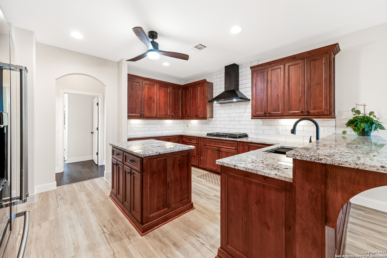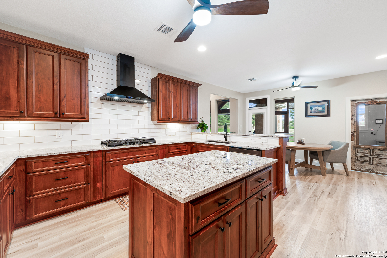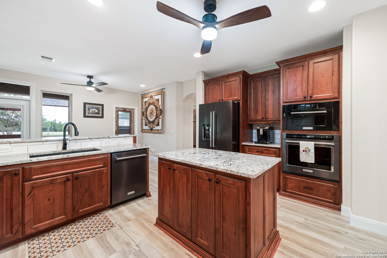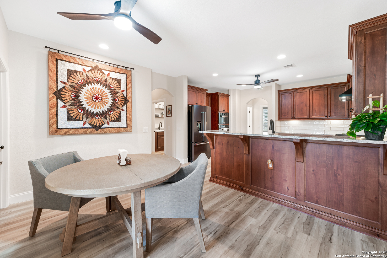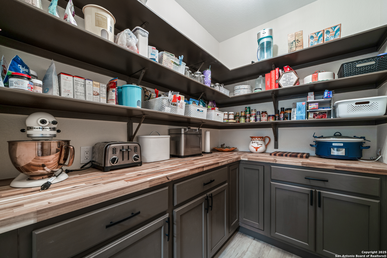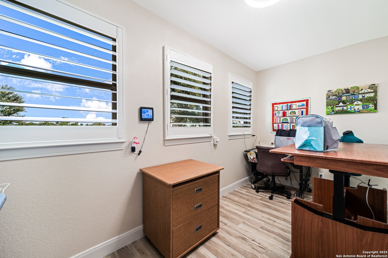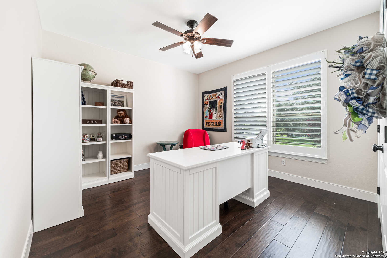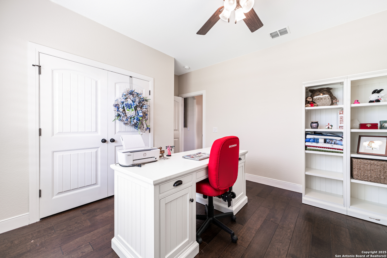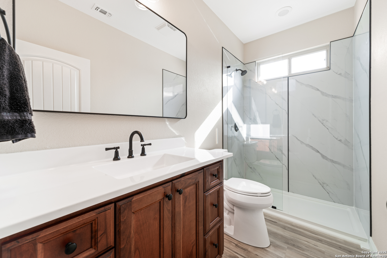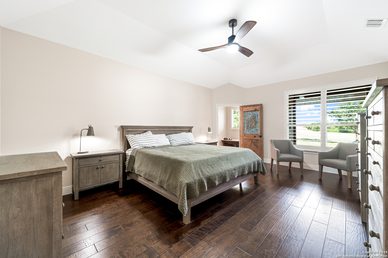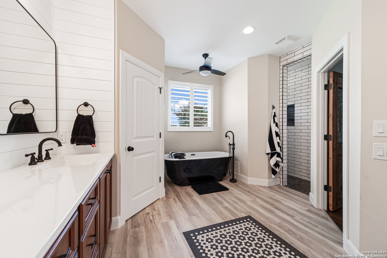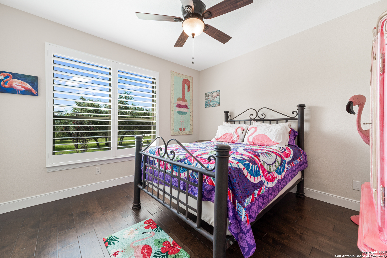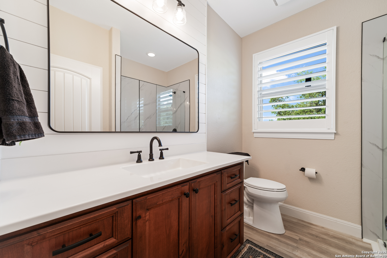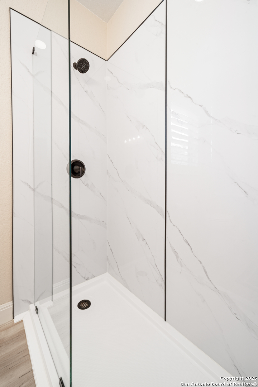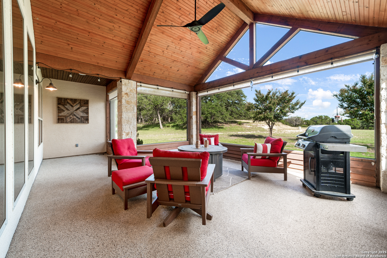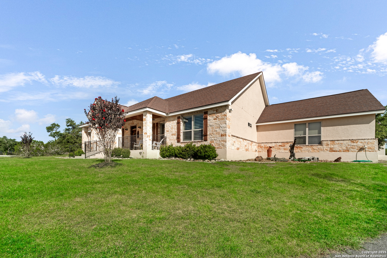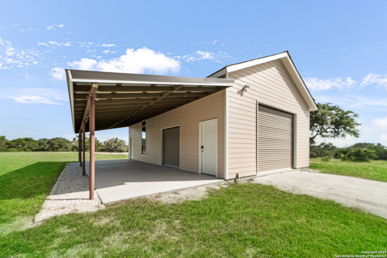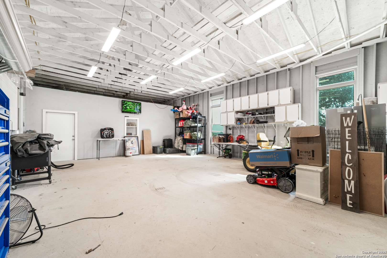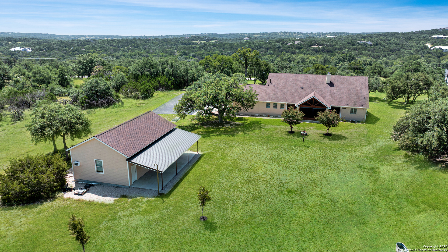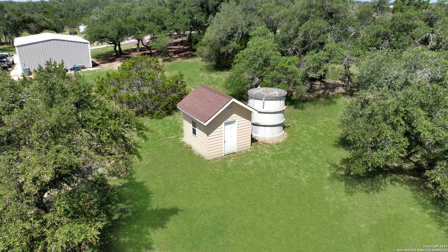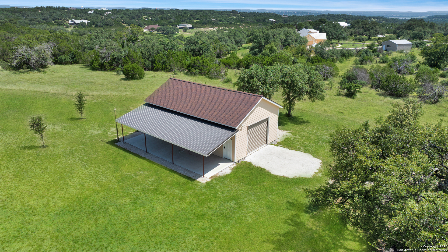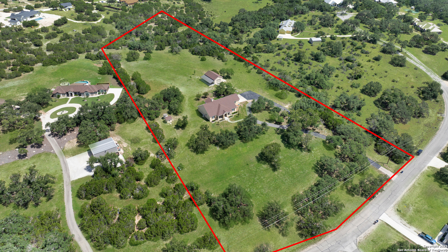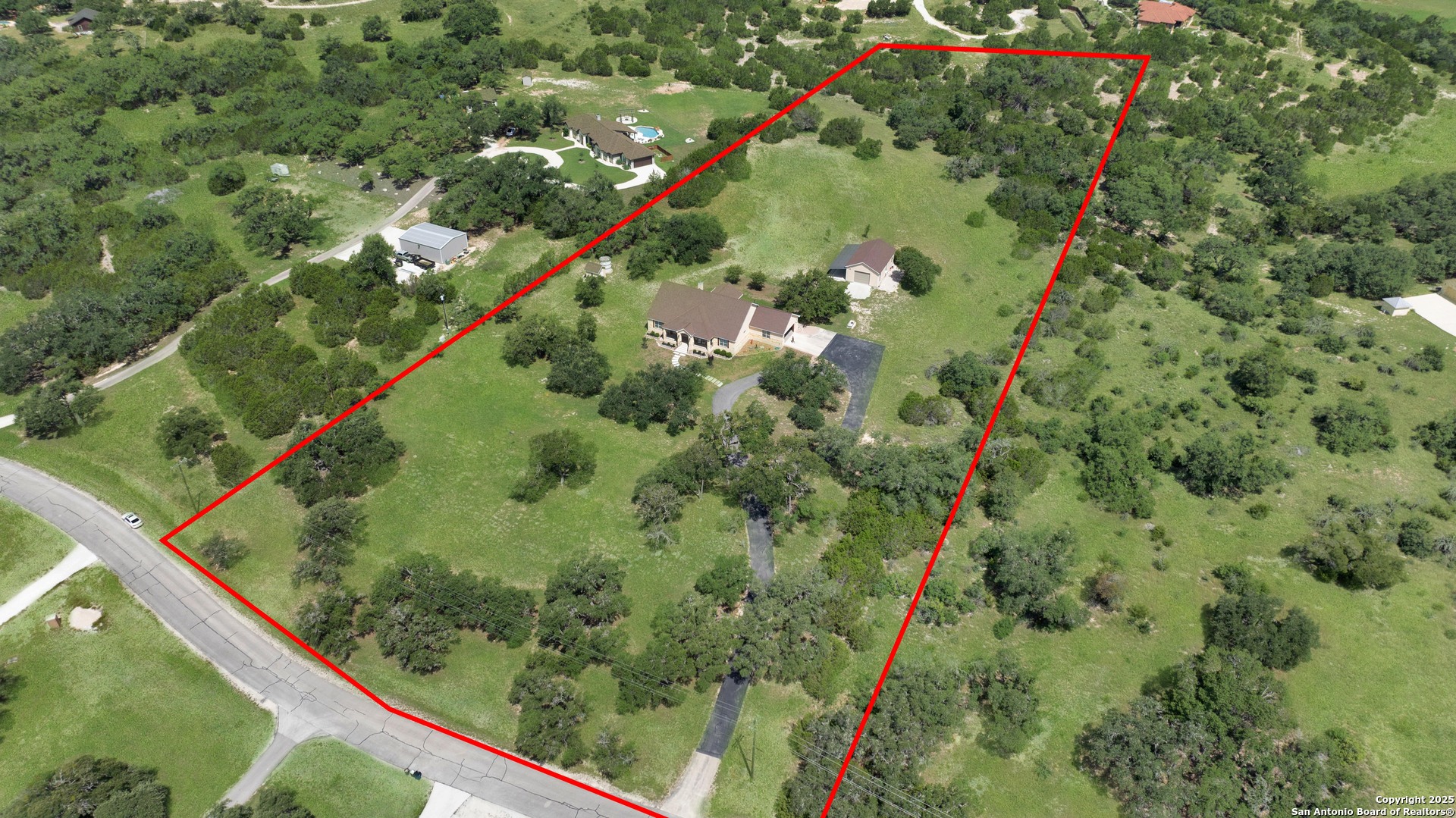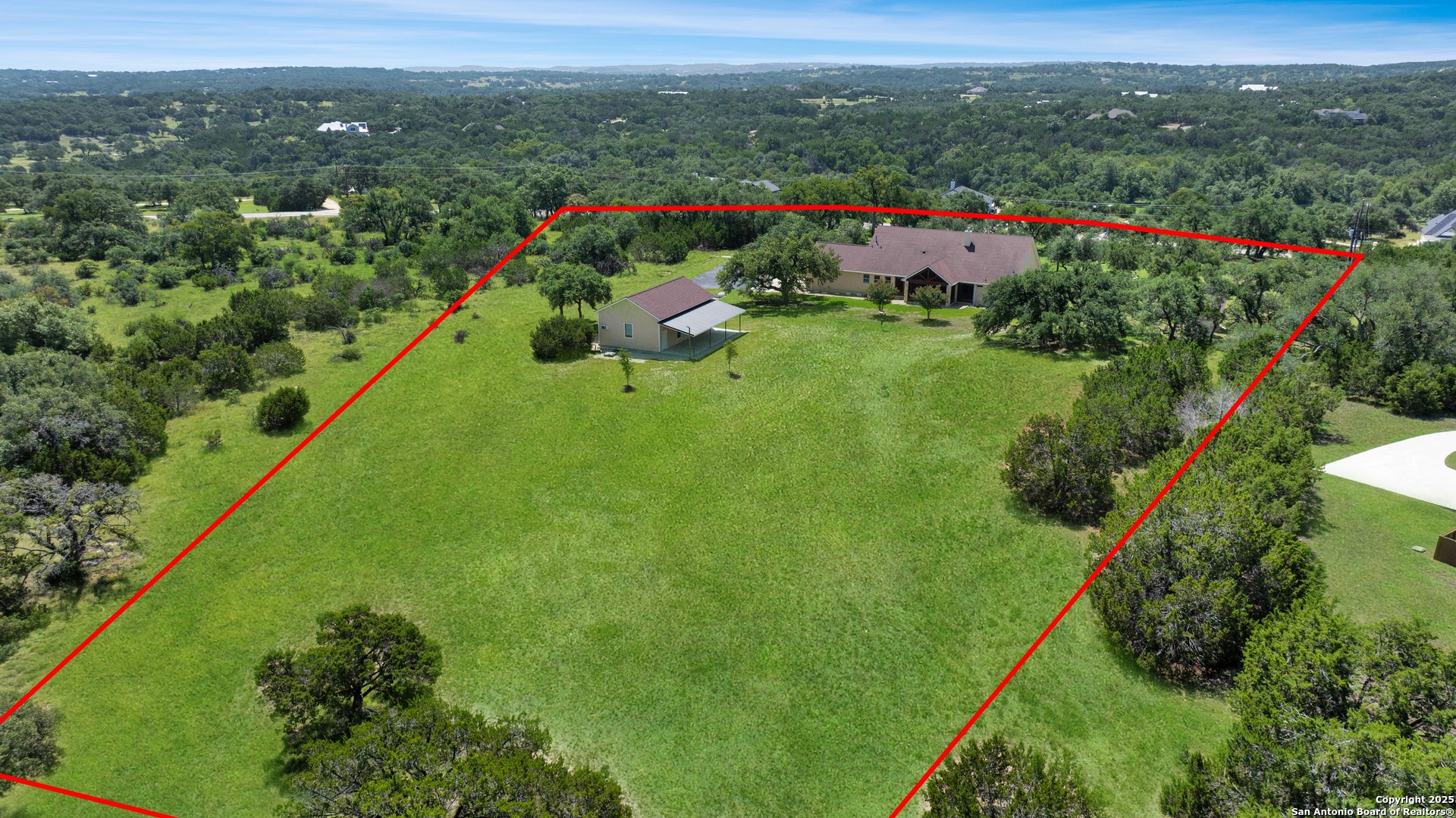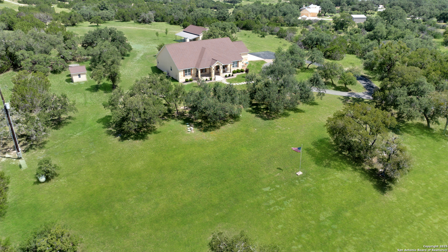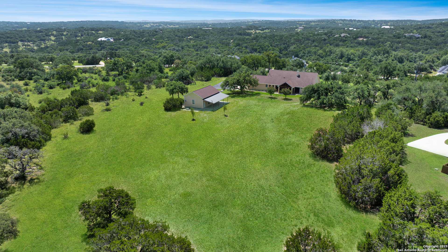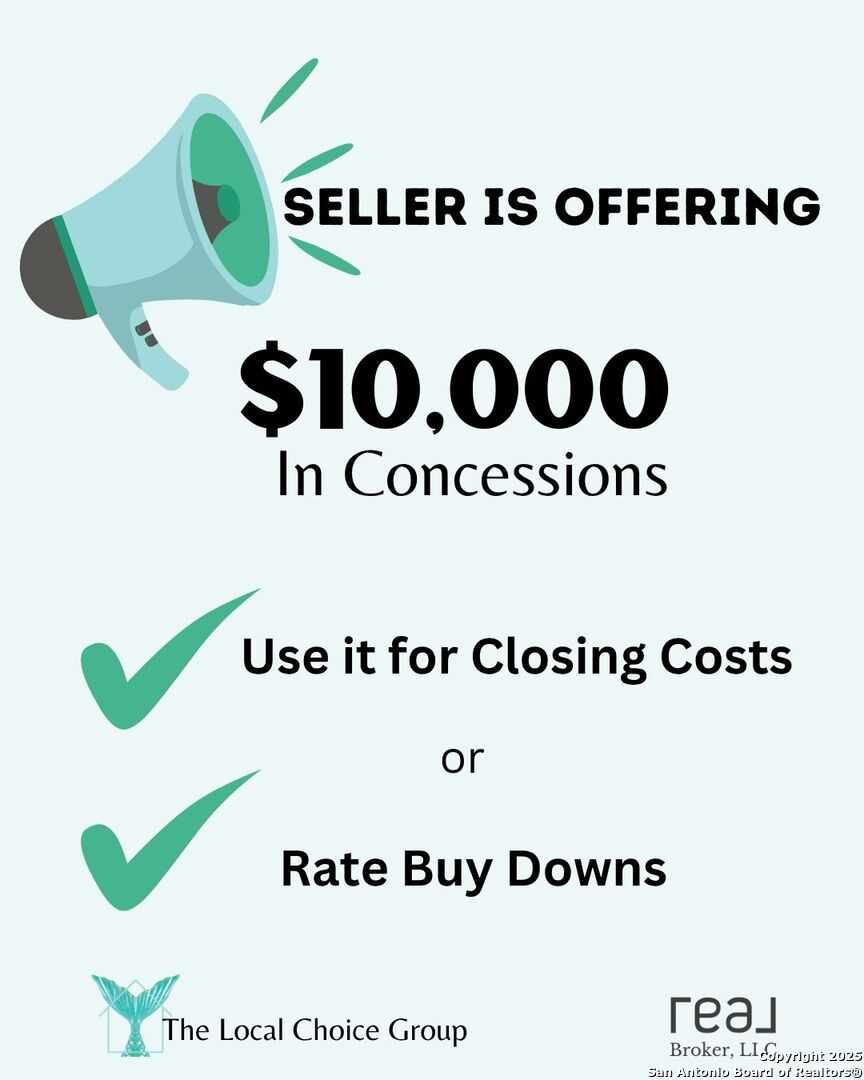Status
Market MatchUP
How this home compares to similar 4 bedroom homes in Canyon Lake- Price Comparison$161,302 higher
- Home Size105 sq. ft. larger
- Built in 2012Newer than 54% of homes in Canyon Lake
- Canyon Lake Snapshot• 399 active listings• 21% have 4 bedrooms• Typical 4 bedroom size: 2646 sq. ft.• Typical 4 bedroom price: $777,697
Description
Welcome to your slice of paradise in the heart of the Texas Hill Country! Home is priced BELOW recent appraisal and seller is offering $10k in closing costs! This stunning single-story home sits on 5 private acres, offering panoramic views and the peaceful lifestyle you've been searching for. Inside, you'll find 4 spacious bedrooms plus versatile flex rooms-ideal for a second living area, cozy den, or dedicated home office. The gourmet kitchen features high-end finishes, a Butler's Pantry, and generous space for both everyday living and entertaining. Step outside to the oversized covered back porch, perfect for gatherings and soaking in the sweeping hill country views. A detached second building is currently set up as a home gym and workshop, offering endless possibilities for hobbies, creative space, or future guest accommodations. Additional features include a garage with a sleek epoxy floor, whole home backup generator with 250-gallon propane tank, new Daiken AC and so much more. Oversized garage is perfect for parking RV, travel trailer or boat. Work out in your own private gym with fitness equipment to convey! Enjoy peace, privacy, and stunning scenery-all just minutes from Canyon Lake's recreation and charm. This is Hill Country living at its finest!
MLS Listing ID
Listed By
Map
Estimated Monthly Payment
$8,069Loan Amount
$892,050This calculator is illustrative, but your unique situation will best be served by seeking out a purchase budget pre-approval from a reputable mortgage provider. Start My Mortgage Application can provide you an approval within 48hrs.
Home Facts
Bathroom
Kitchen
Appliances
- Stove/Range
- Dishwasher
- Washer Connection
- Dryer Connection
- Washer
- Cook Top
- Dryer
- Ceiling Fans
Roof
- Composition
Levels
- One
Cooling
- One Central
Pool Features
- None
Window Features
- Some Remain
Other Structures
- Storage
- Workshop
Fireplace Features
- Stone/Rock/Brick
- Living Room
- One
Association Amenities
- Other - See Remarks
Flooring
- Vinyl
- Wood
Foundation Details
- Slab
Architectural Style
- Ranch
- One Story
Heating
- Central
