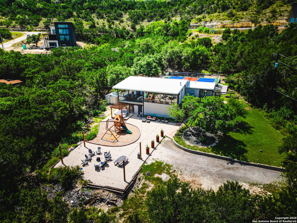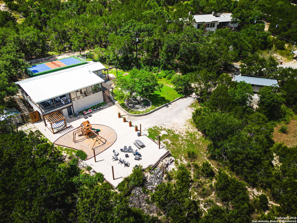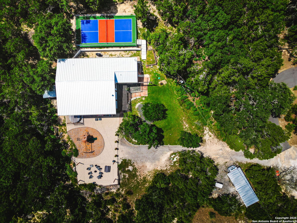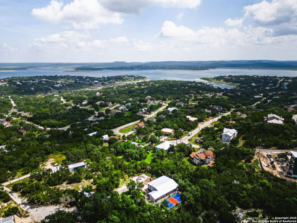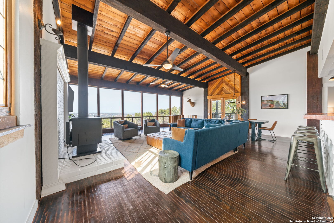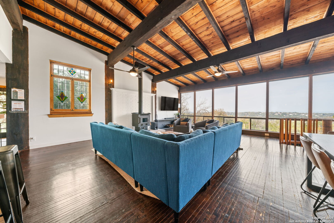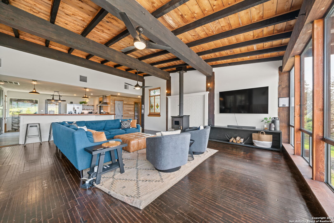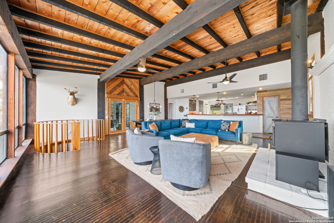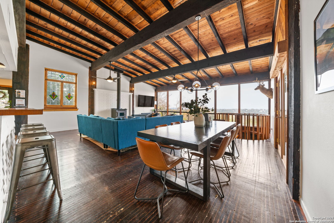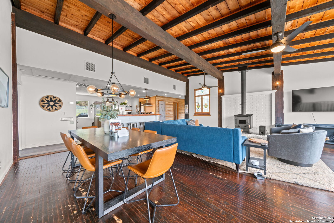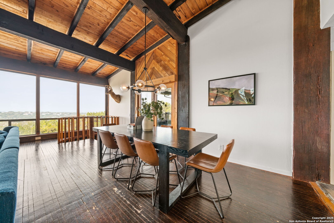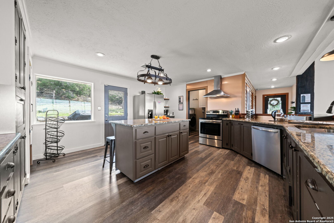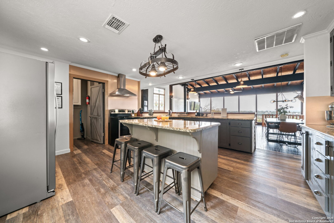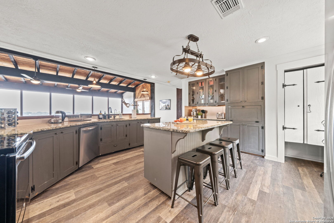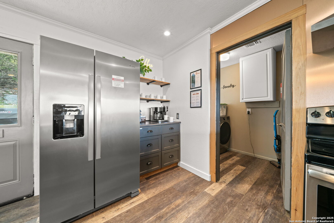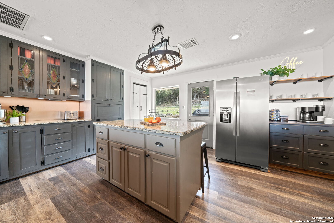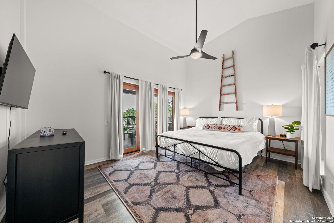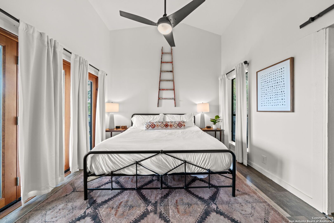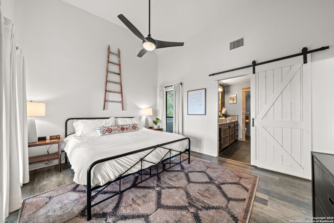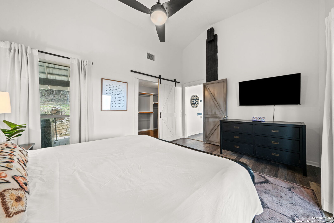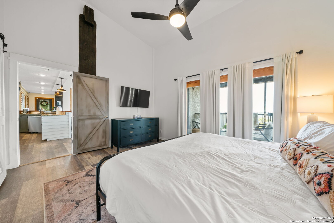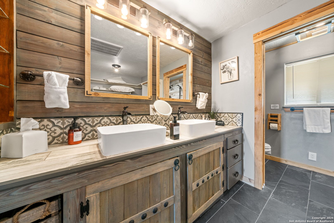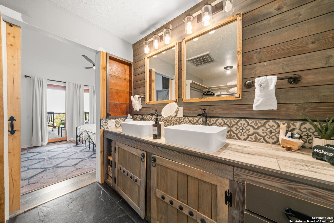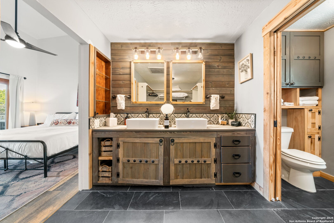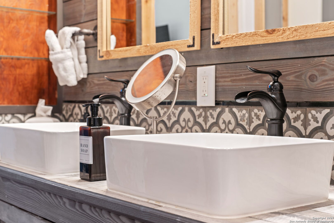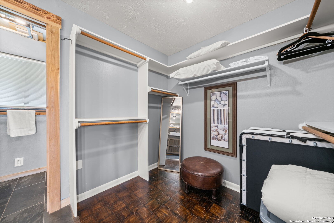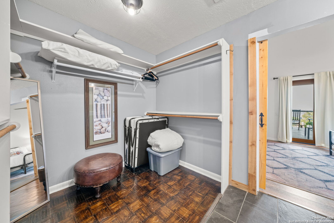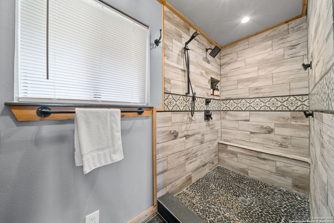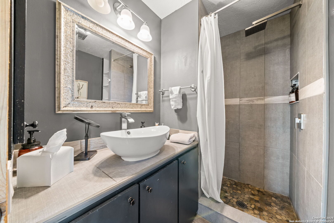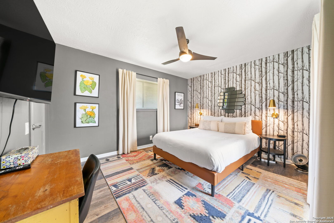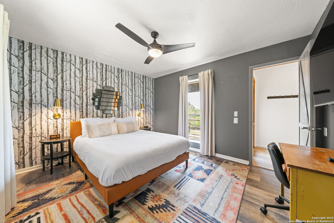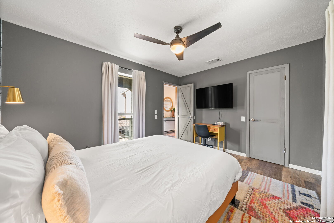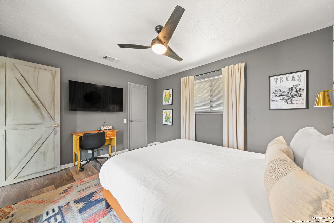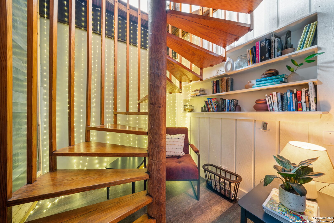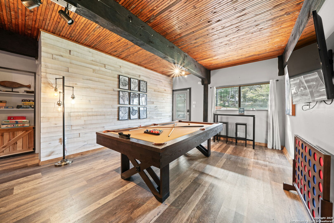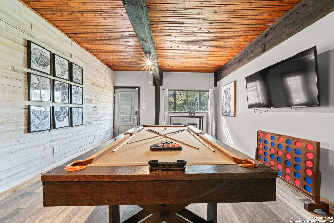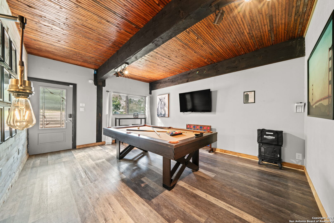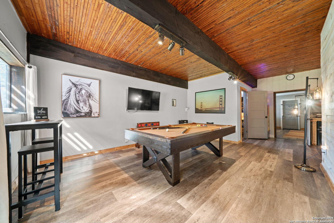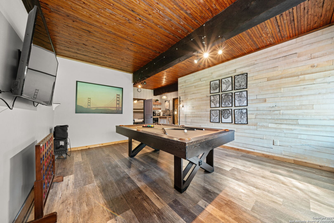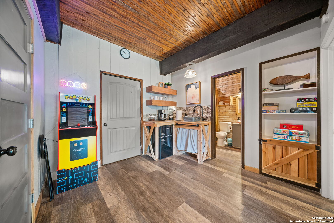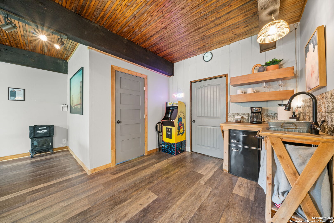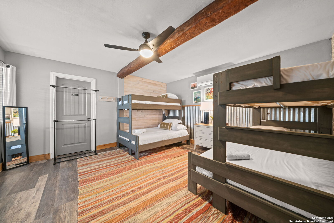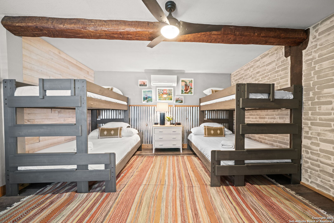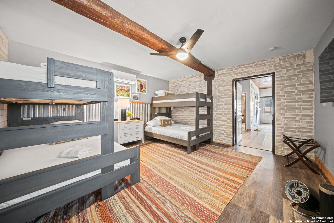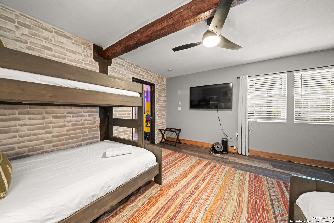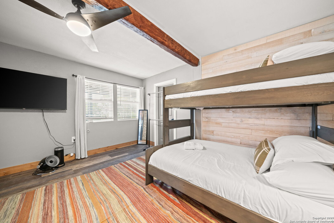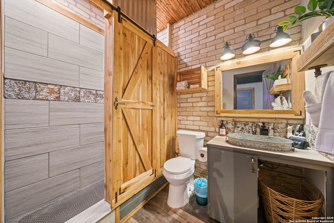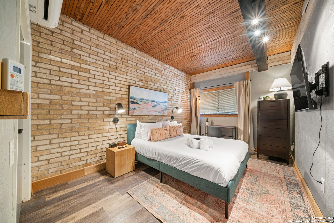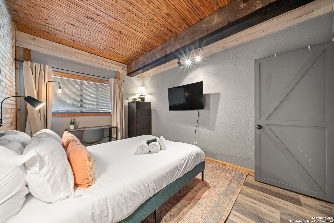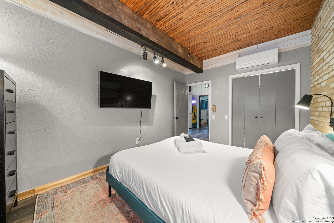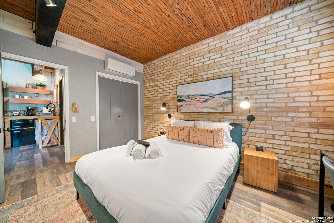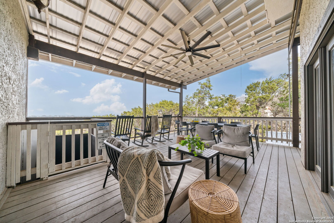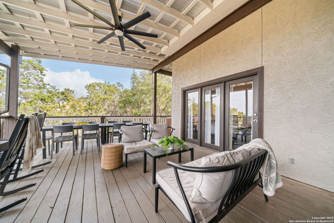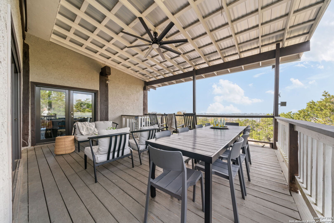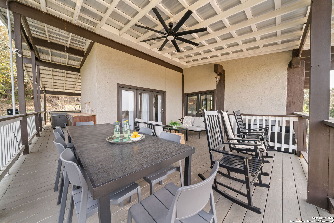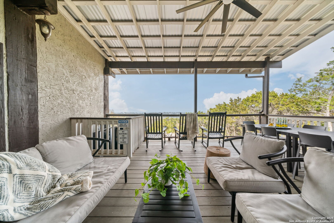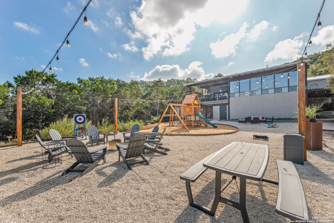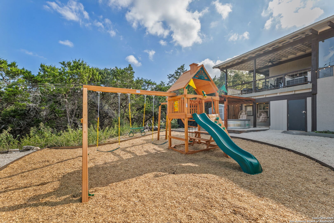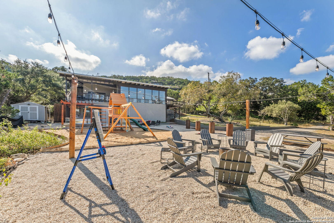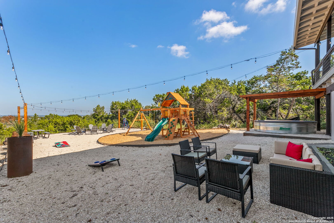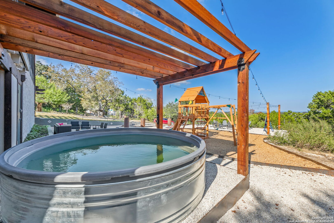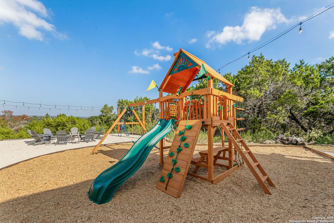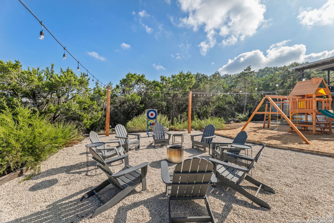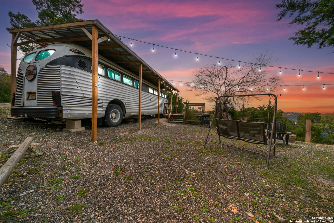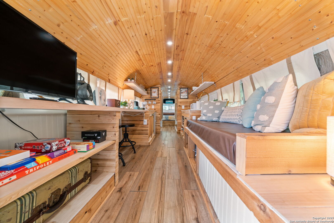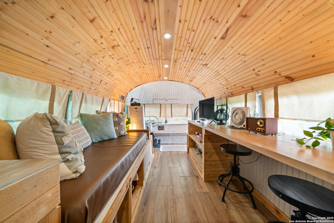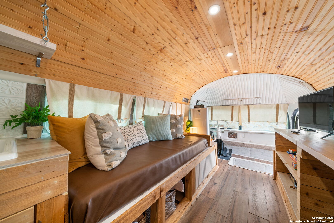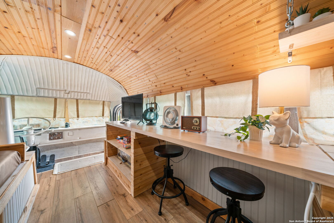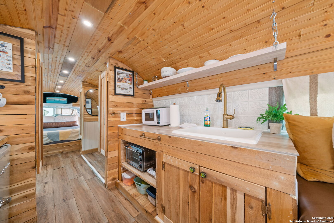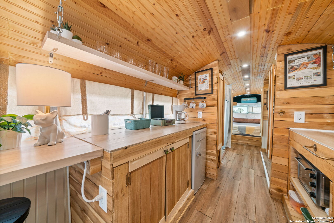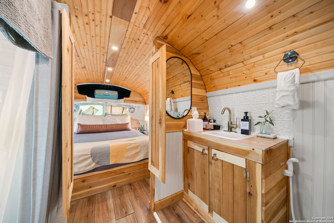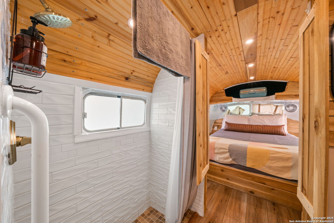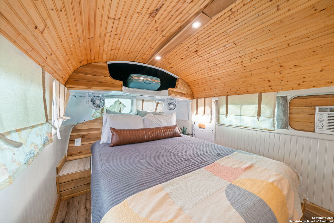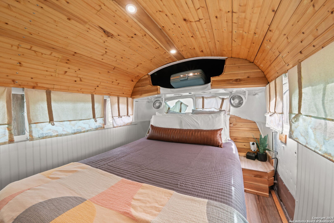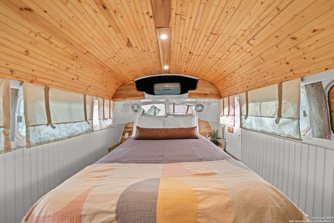Status
Market MatchUP
How this home compares to similar 4 bedroom homes in Canyon Lake- Price Comparison$184,630 higher
- Home Size59 sq. ft. smaller
- Built in 1980Older than 86% of homes in Canyon Lake
- Canyon Lake Snapshot• 408 active listings• 21% have 4 bedrooms• Typical 4 bedroom size: 2645 sq. ft.• Typical 4 bedroom price: $774,257
Description
Live the Hill Country Dream with Strong STR Occupancy History Perched above Canyon Lake with sweeping hilltop views, this unrestricted retreat offers a rare opportunity to own a beautifully upgraded property with strong income-generating history. Just minutes from a public boat ramp, the Guadalupe River, and Whitewater Amphitheater, the location is ideal for both recreation and revenue. The main residence showcases vaulted ceilings, fresh paint, updated HVAC, a tankless water heater, original hardwood floors in the living room, and custom remodeled bathrooms-including a spa-inspired, multi-head shower system in the primary suite. The open-concept kitchen opens up to the large floor-to-ceiling windows in the living room that frames serene Hill Country wildlife views and creates a stunning gathering area for users and family alike. Step outside to a wraparound deck with an outdoor kitchen, where cooling breezes and panoramic scenery set the tone for everyday relaxation. Over $200,000 in thoughtful capital improvements include a new metal roof, full gutter system, commercial-grade pickleball court with lighting, high-efficiency electric water heater, dual-zone mini-splits for the downstairs suite, fully installed playground, and an outdoor shower. Additional lifestyle upgrades include a 10-person cowboy pool with integrated heating and cooling, an oversized hot tub, custom outdoor lighting, a newly replaced retaining wall, newly built exterior stairs, septic risers, and illuminated address signage-combining luxury, durability, and turnkey convenience. Versatile, Income-Producing Layout A standout feature is the professionally converted 1948 Greyhound Bus (280 SF not included in total square footage)-a glamping experience with privacy and unique character. Each rentable space is independently climate controlled, offering flexibility for short-term rental income, multigenerational living, or private guest quarters. An adjacent 0.48-acre lot directly below the property is also available and can be purchased as part of a package deal-expanding the opportunity for future development, enhanced privacy, or additional amenities or parking. No HOA. No restrictions. A one-of-a-kind opportunity in the heart of the Texas Hill
MLS Listing ID
Listed By
Map
Estimated Monthly Payment
$7,641Loan Amount
$910,944This calculator is illustrative, but your unique situation will best be served by seeking out a purchase budget pre-approval from a reputable mortgage provider. Start My Mortgage Application can provide you an approval within 48hrs.
Home Facts
Bathroom
Kitchen
Appliances
- Solid Counter Tops
- Private Garbage Service
- Dryer Connection
- Disposal
- Stove/Range
- Dishwasher
- Security System (Owned)
- Ceiling Fans
- Electric Water Heater
- Washer Connection
Roof
- Metal
Levels
- Two
Cooling
- Other
- One Central
- Zoned
Pool Features
- None
- Above Ground Pool
- Hot Tub
- Pool is Heated
Window Features
- None Remain
Fireplace Features
- Wood Burning
Association Amenities
- Other - See Remarks
Flooring
- Wood
- Ceramic Tile
- Vinyl
Foundation Details
- Other
- Slab
Architectural Style
- Two Story
Heating
- Wood Stove
- Central
- Other
