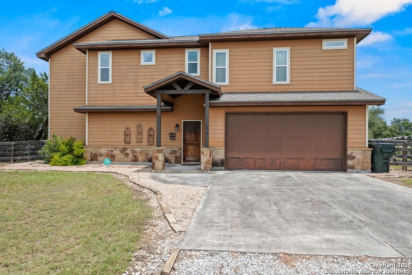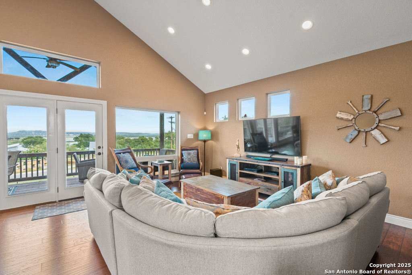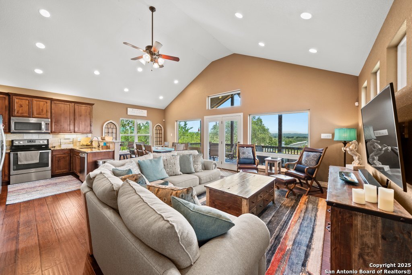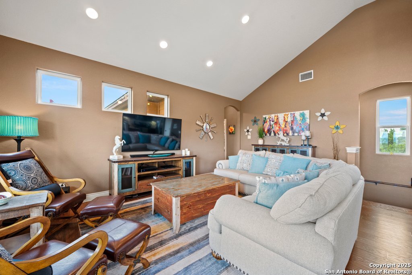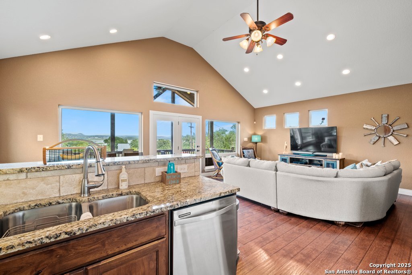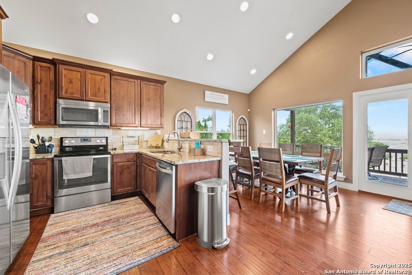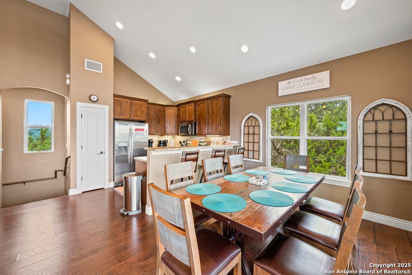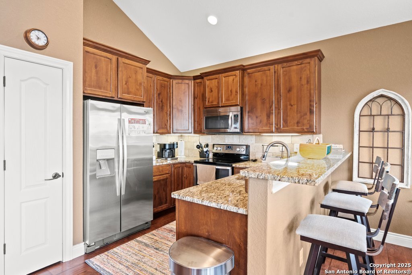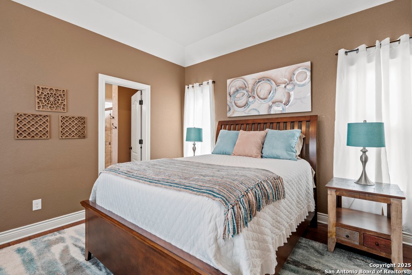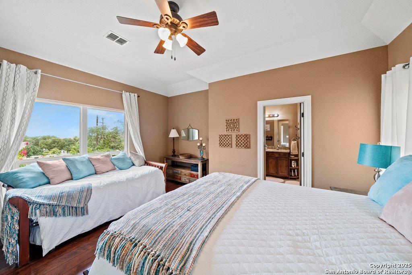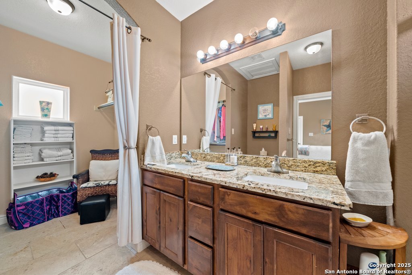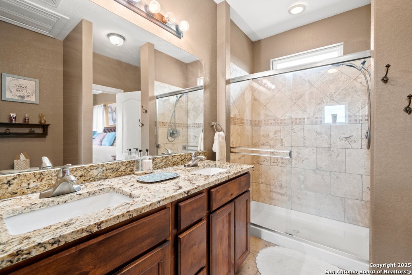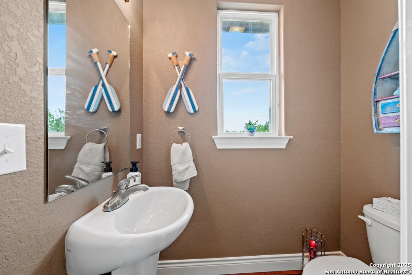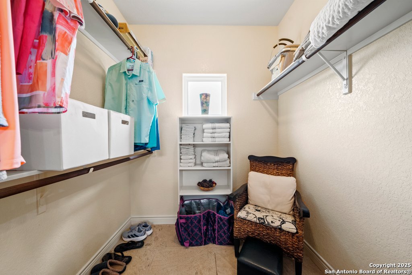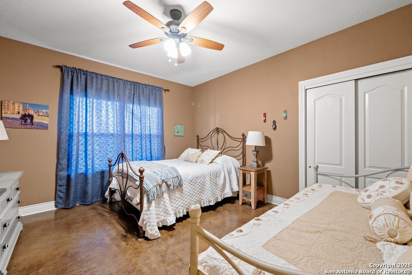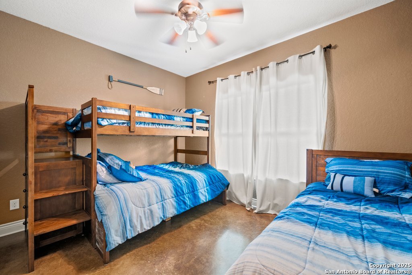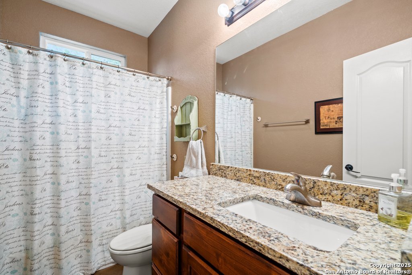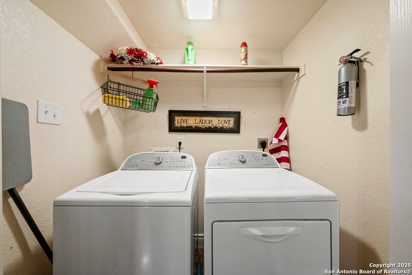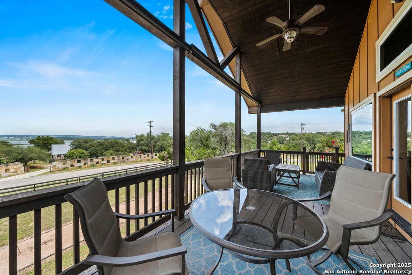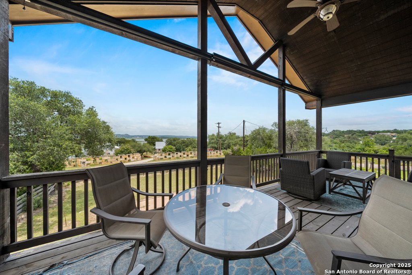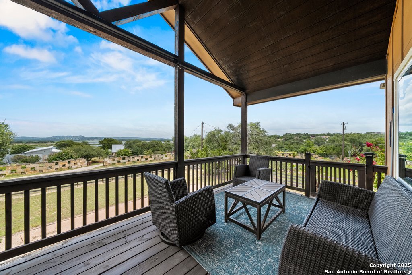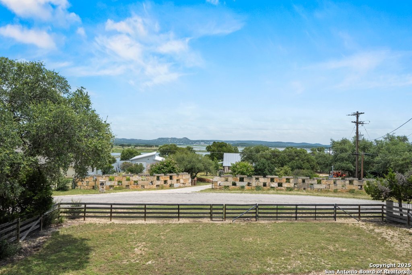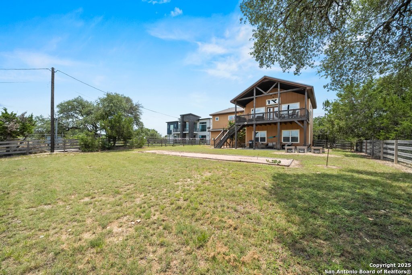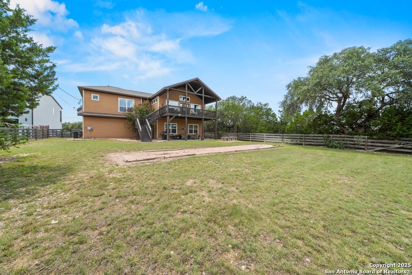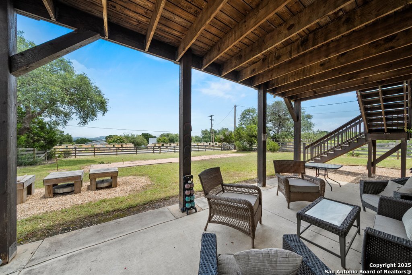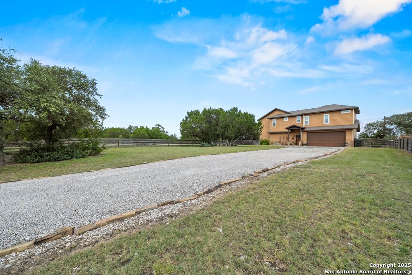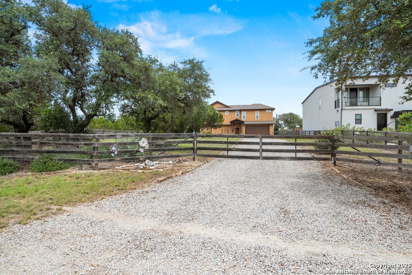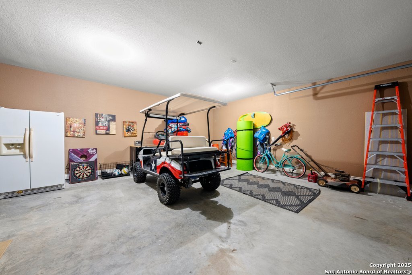Status
Market MatchUP
How this home compares to similar 3 bedroom homes in Canyon Lake- Price Comparison$53,372 higher
- Home Size114 sq. ft. smaller
- Built in 2013Newer than 55% of homes in Canyon Lake
- Canyon Lake Snapshot• 408 active listings• 58% have 3 bedrooms• Typical 3 bedroom size: 1812 sq. ft.• Typical 3 bedroom price: $471,627
Description
Take in breathtaking sunrise and sunset views over the turquoise waters of Canyon Lake from this beautifully positioned 3-bedroom, 2.5-bath home. Sitting on a rare street-to-street lot just under half an acre (.44 acres) with no mandatory HOA, this property offers space, flexibility, and stunning views in the sought-after Canyon Lake Island subdivision near Potters Creek. Designed with an upside-down floor plan, the kitchen, living, and primary suite are all located on the second floor to fully capitalize on the panoramic lake views. Soaring ceilings, floor-to-ceiling windows, and expansive upper and lower decks make this home perfect for relaxing or entertaining. Two secondary bedrooms are located downstairs, offering a private retreat for guests or family. Interior features include stained concrete and laminate wood flooring, granite countertops, and stainless steel appliances-all within a bright, open layout that maximizes comfort and natural light. With the lake rising again thanks to recent rains, now is the perfect time to enjoy lake life. There's ample space to park your boat or lake toys, and the nearest boat launch is just 5 minutes away (currently closed), with others only a short drive farther. As a resident, you'll also enjoy access to a private lake park, perfect for picnics, swimming, and soaking up the scenic shoreline. Plus, you're just minutes from the marina, local restaurants, and the grocery store.
MLS Listing ID
Listed By
Map
Estimated Monthly Payment
$4,461Loan Amount
$498,750This calculator is illustrative, but your unique situation will best be served by seeking out a purchase budget pre-approval from a reputable mortgage provider. Start My Mortgage Application can provide you an approval within 48hrs.
Home Facts
Bathroom
Kitchen
Appliances
- Dishwasher
- Dryer Connection
- Solid Counter Tops
- Electric Water Heater
- Washer Connection
- Microwave Oven
- Ceiling Fans
Roof
- Composition
Levels
- Two
Cooling
- One Central
Pool Features
- None
Window Features
- All Remain
Exterior Features
- Covered Patio
- Double Pane Windows
- Cross Fenced
- Deck/Balcony
Fireplace Features
- Not Applicable
Association Amenities
- Lake/River Park
Flooring
- Stained Concrete
- Carpeting
- Vinyl
Foundation Details
- Slab
Architectural Style
- Two Story
Heating
- Central
