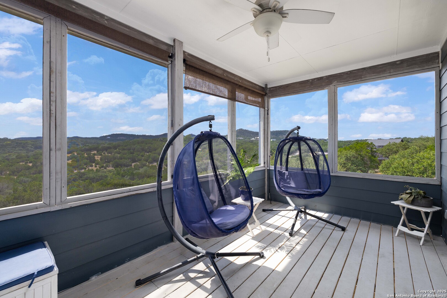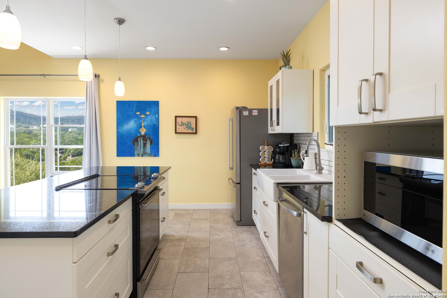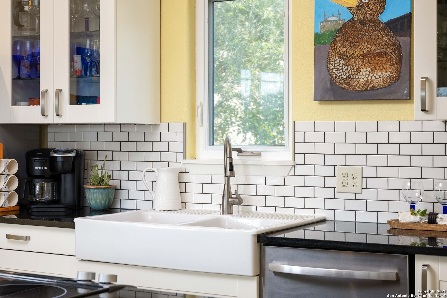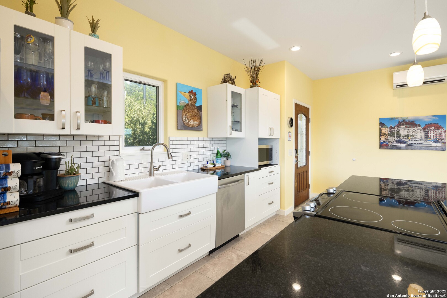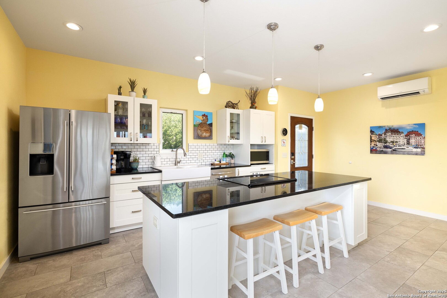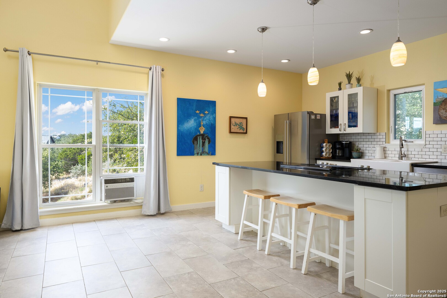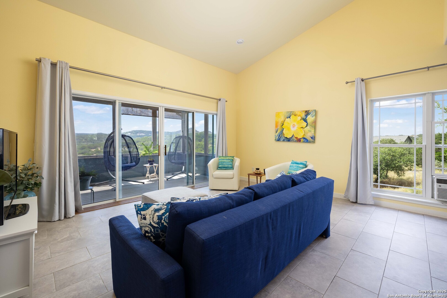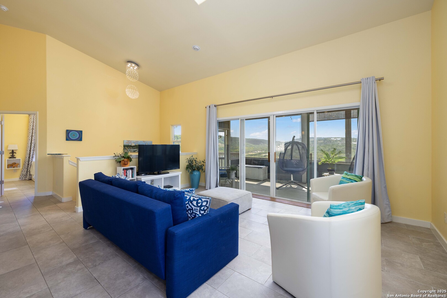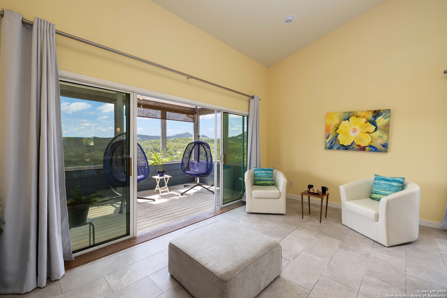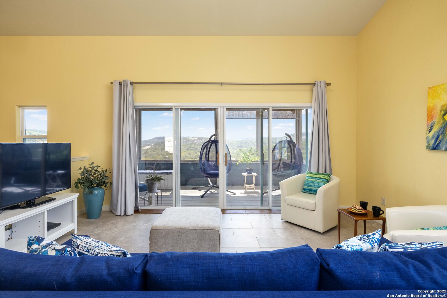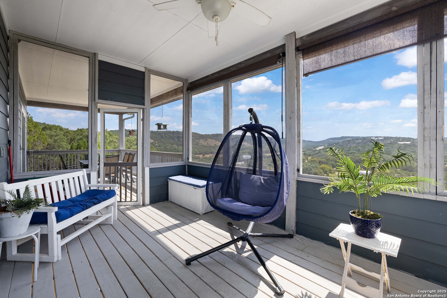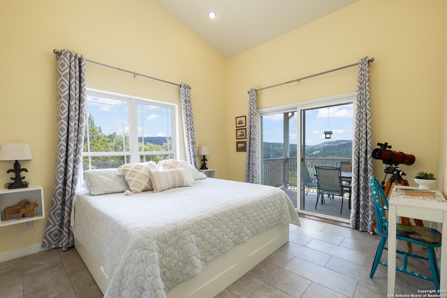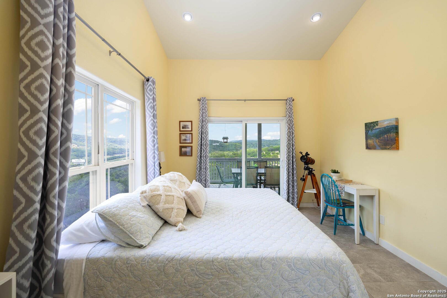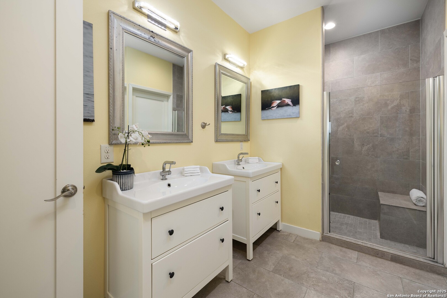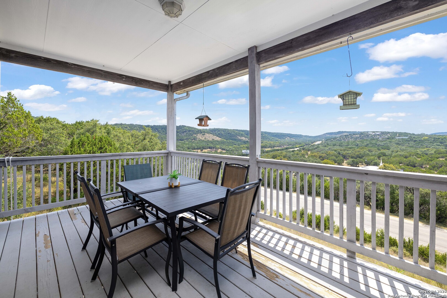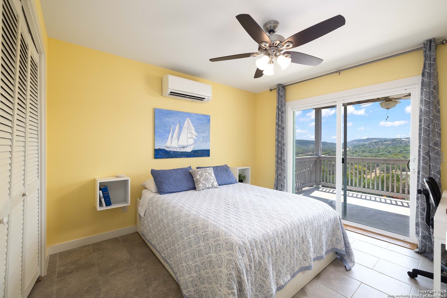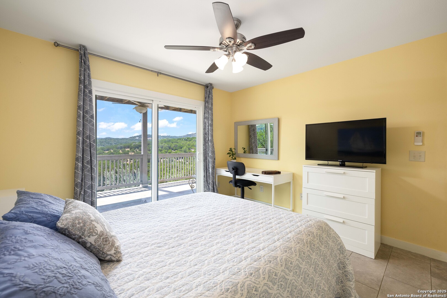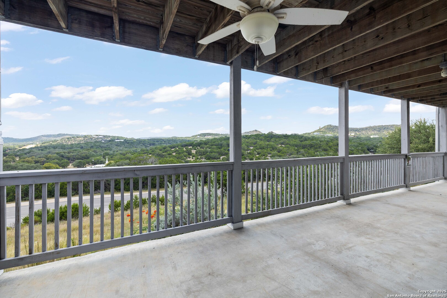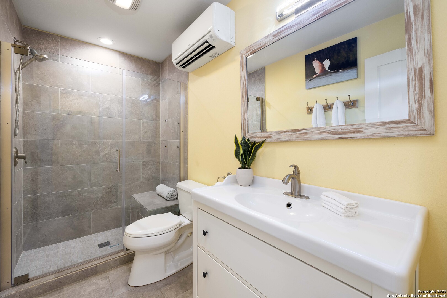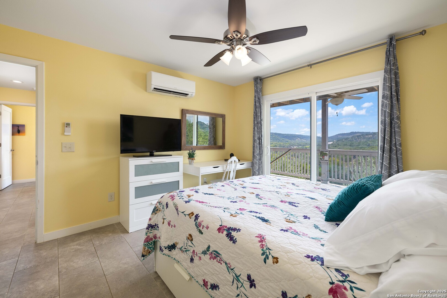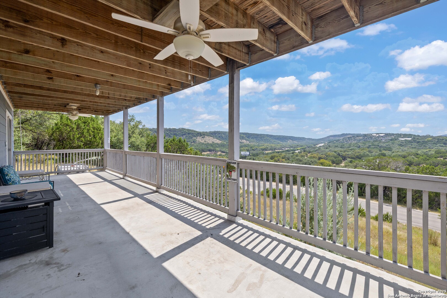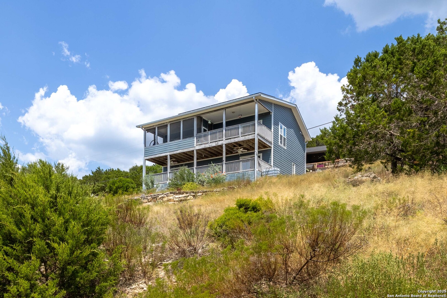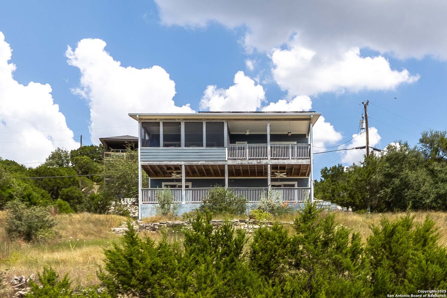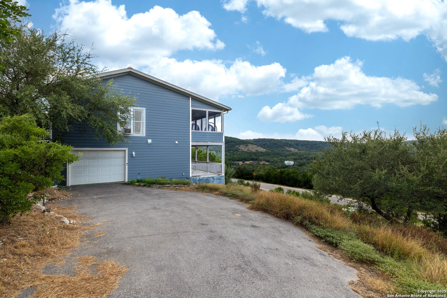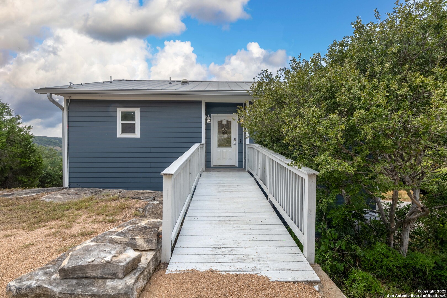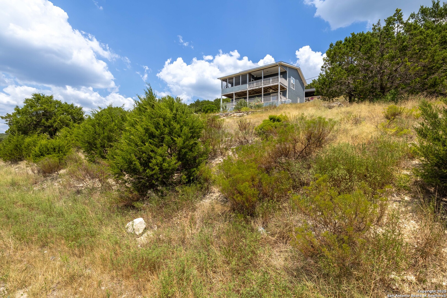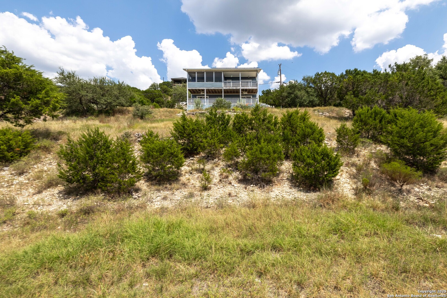Status
Market MatchUP
How this home compares to similar 3 bedroom homes in Canyon Lake- Price Comparison$36,555 lower
- Home Size341 sq. ft. smaller
- Built in 2017Newer than 64% of homes in Canyon Lake
- Canyon Lake Snapshot• 399 active listings• 58% have 3 bedrooms• Typical 3 bedroom size: 1843 sq. ft.• Typical 3 bedroom price: $471,554
Description
Perched to capture the beauty of rolling bluffs, mature trees, and the peaceful natural landscape, this three-bedroom, two-bath home in Canyon Lake Village is bright, open, and filled with natural light. Skylights throughout the home further enhance its airy feel, allowing sunlight to stream into the living spaces. The primary bedroom, located on the main floor, features a walk-in closet and private access to a large balcony-perfect for enjoying morning coffee, sunsets, or simply taking in sweeping views of the bluffs and surrounding trees. The living area is open and inviting, with multiple windows that bring the outdoors in, while the modern kitchen is thoughtfully designed with custom cabinetry and a farmhouse sink, combining style and functionality. Downstairs, two additional bedrooms each have outdoor access, and both bathrooms feature walk-in showers and contemporary finishes. Comfort is assured year-round thanks to a multilevel heating and A/C and solar system . Currently operating as a short-term rental, the home offers excellent STR potential! Located close to Canyon Lake and a short drive to New Braunfels, it blends quiet, nature-filled living with convenience. Step onto the balcony and take in the tranquil views-a perfect spot to relax and enjoy the beauty of Canyon Lake!
MLS Listing ID
Listed By
Map
Estimated Monthly Payment
$3,677Loan Amount
$413,250This calculator is illustrative, but your unique situation will best be served by seeking out a purchase budget pre-approval from a reputable mortgage provider. Start My Mortgage Application can provide you an approval within 48hrs.
Home Facts
Bathroom
Kitchen
Appliances
- Private Garbage Service
- Washer Connection
- Dryer Connection
- Stove/Range
- Chandelier
- Electric Water Heater
- Smooth Cooktop
- Ceiling Fans
- Custom Cabinets
- Solid Counter Tops
- Dishwasher
Roof
- Metal
Levels
- Two
Cooling
- Other
Pool Features
- None
Window Features
- All Remain
Exterior Features
- Deck/Balcony
- Double Pane Windows
- Mature Trees
Fireplace Features
- Not Applicable
Association Amenities
- Clubhouse
- Pool
Flooring
- Ceramic Tile
Foundation Details
- Slab
Architectural Style
- Two Story
- Texas Hill Country
Heating
- 3+ Units
