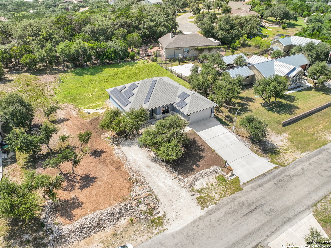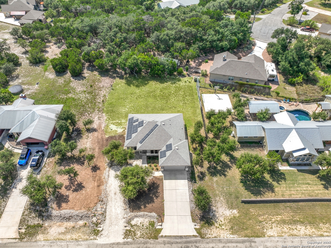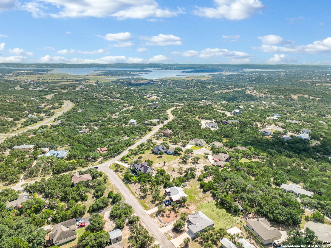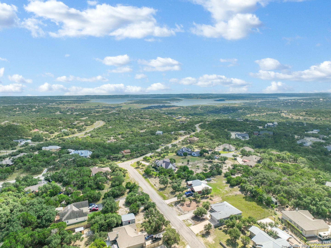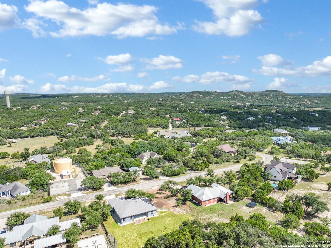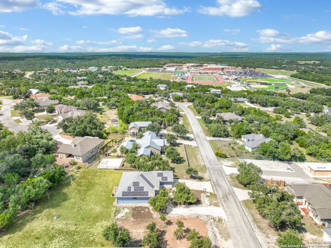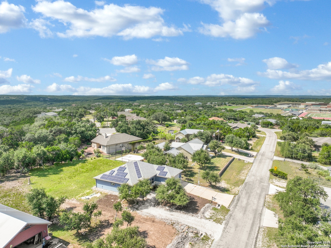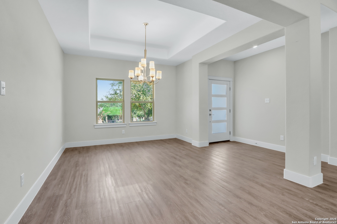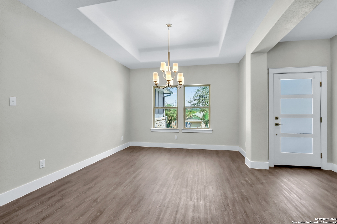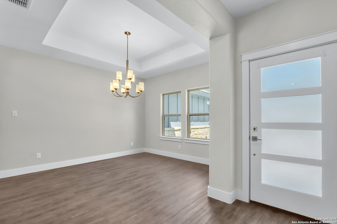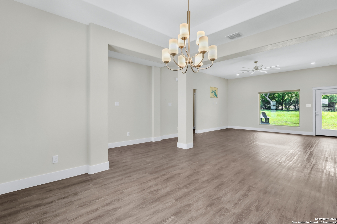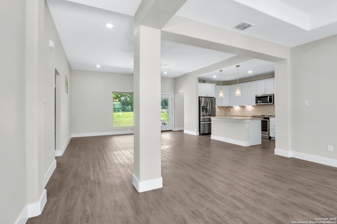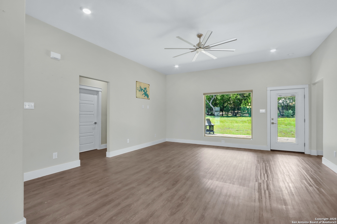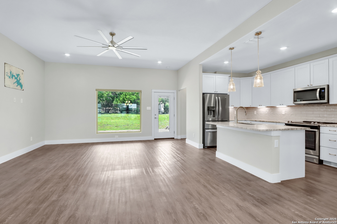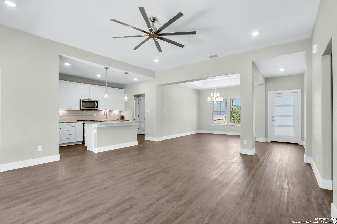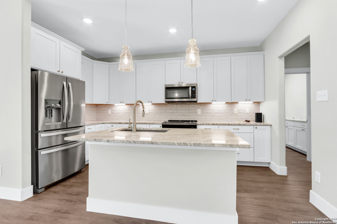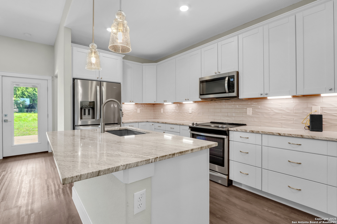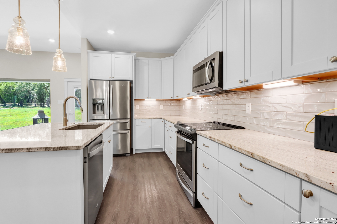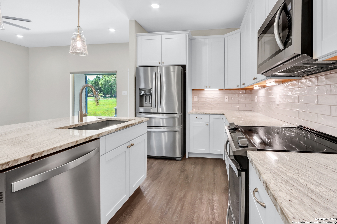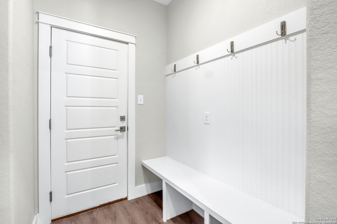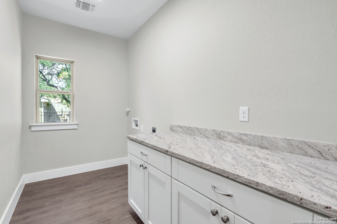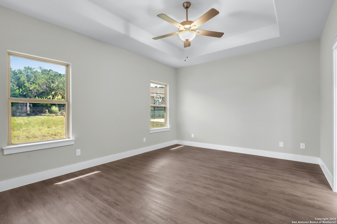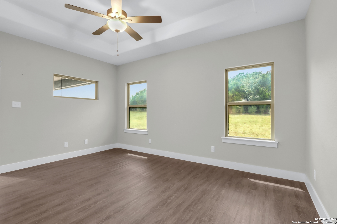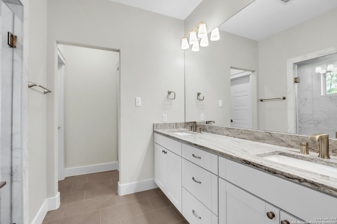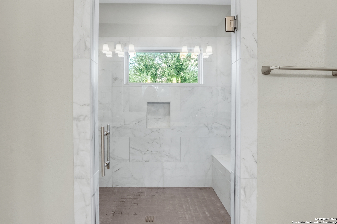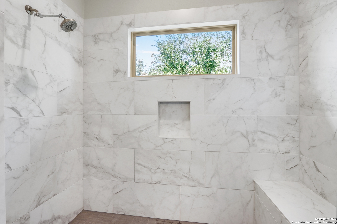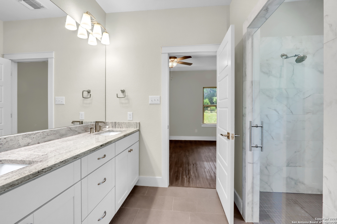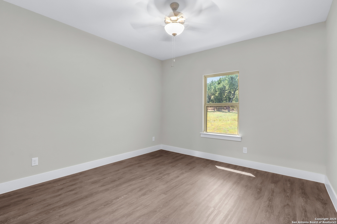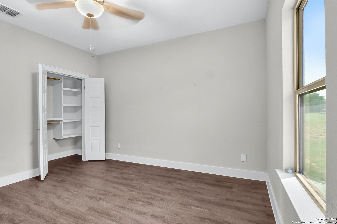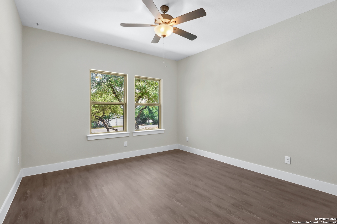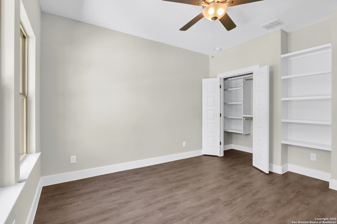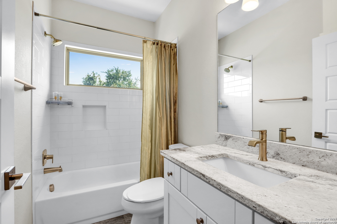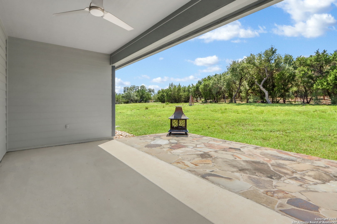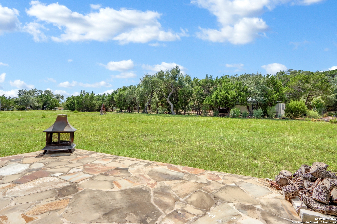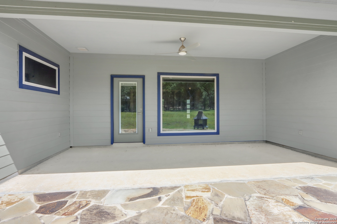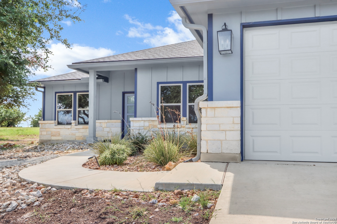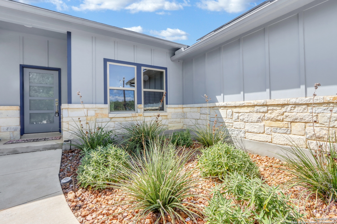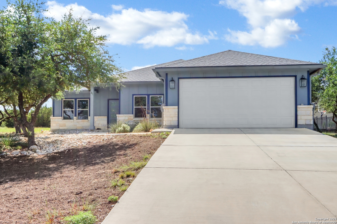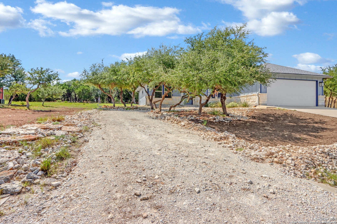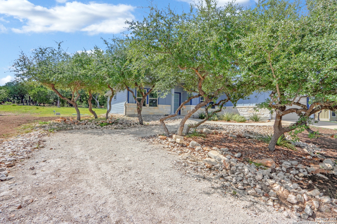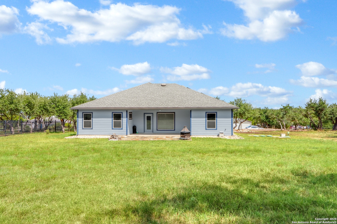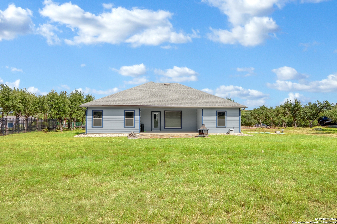Status
Market MatchUP
How this home compares to similar 3 bedroom homes in Canyon Lake- Price Comparison$22,628 lower
- Home Size105 sq. ft. smaller
- Built in 2020Newer than 73% of homes in Canyon Lake
- Canyon Lake Snapshot• 408 active listings• 58% have 3 bedrooms• Typical 3 bedroom size: 1812 sq. ft.• Typical 3 bedroom price: $471,627
Description
Discover Hill Country Serenity at 381 Monarch, Canyon Lake Step into modern comfort with this stunning 1,707 sq ft new construction home, thoughtfully designed for today's lifestyle. This exceptional property seamlessly blends contemporary amenities with the peaceful charm of Canyon Lake living. Interior Excellence: * Three spacious bedrooms with generous walk-in closets * Two full bathrooms featuring a luxurious master suite with oversized walk-in shower and built-in seating * Split bedroom floor plan ensuring optimal privacy * Elegant granite countertops throughout * Premium vinyl plank flooring - no carpet for easy maintenance * Energy-efficient solar panel system * Whole-home water softener for enhanced comfort Outdoor Living: The covered back porch creates your personal retreat - perfect for morning coffee, evening relaxation, or entertaining guests while soaking in the tranquil Hill Country views. Modern Efficiency Meets Comfort: With solar panels reducing energy costs and a water softener system enhancing daily living, this home offers both luxury and practicality. Located in the heart of Canyon Lake, you'll enjoy the perfect balance of peaceful lakeside living with convenient access to Central Texas amenities. This move-in ready home represents an exceptional opportunity to embrace the Hill Country lifestyle you've been dreaming of.
MLS Listing ID
Listed By
Map
Estimated Monthly Payment
$3,957Loan Amount
$426,550This calculator is illustrative, but your unique situation will best be served by seeking out a purchase budget pre-approval from a reputable mortgage provider. Start My Mortgage Application can provide you an approval within 48hrs.
Home Facts
Bathroom
Kitchen
Appliances
- Stove/Range
- Washer Connection
- Refrigerator
- Dryer Connection
- Cook Top
- Plumb for Water Softener
- Ceiling Fans
Roof
- Composition
Levels
- One
Cooling
- One Central
Pool Features
- None
Window Features
- All Remain
Exterior Features
- Mature Trees
- Covered Patio
Fireplace Features
- Not Applicable
Association Amenities
- None
Flooring
- Ceramic Tile
- Vinyl
Foundation Details
- Slab
Architectural Style
- One Story
Heating
- Central
