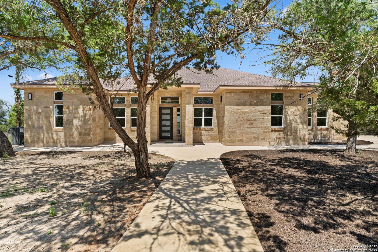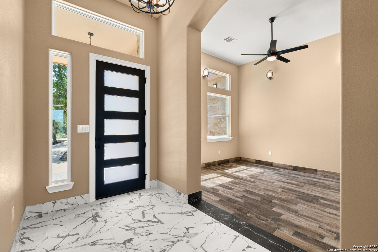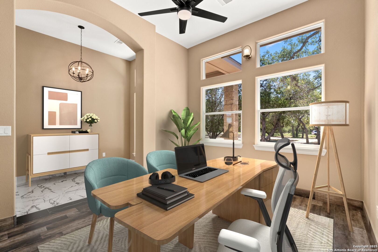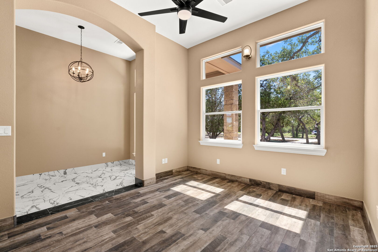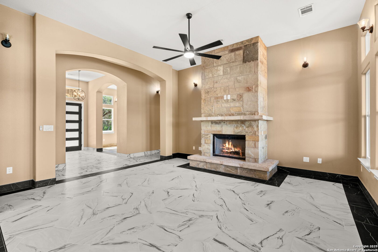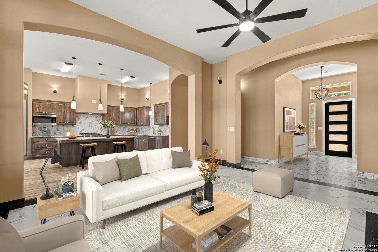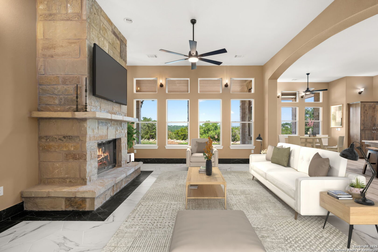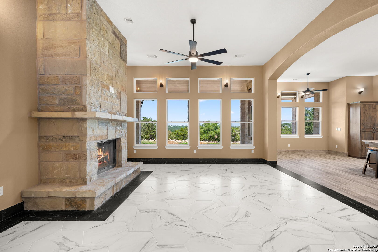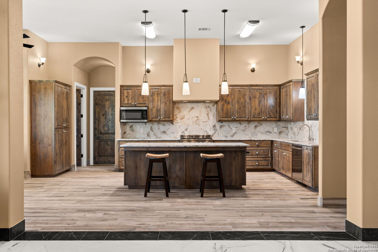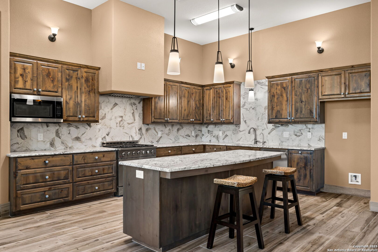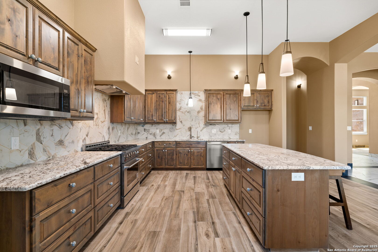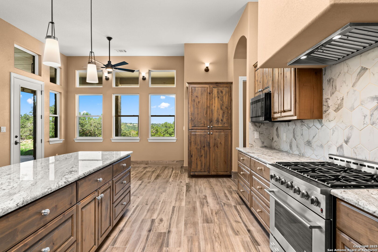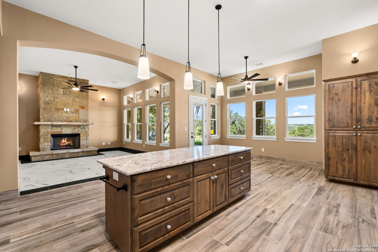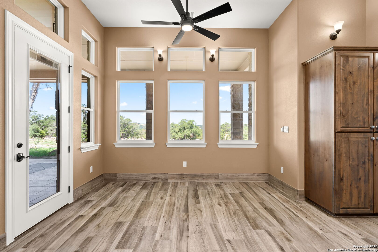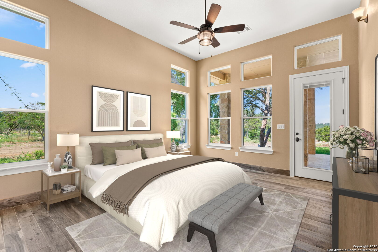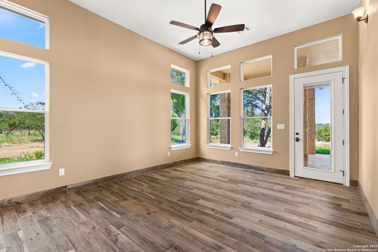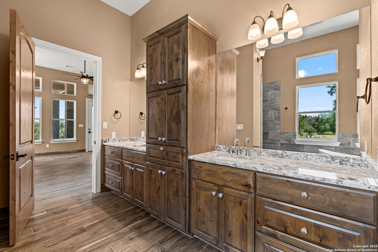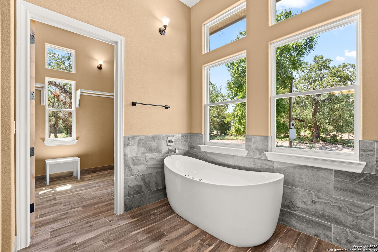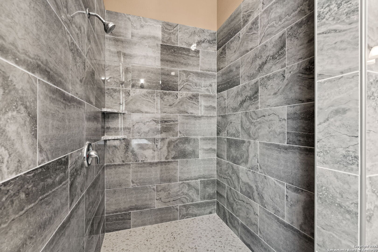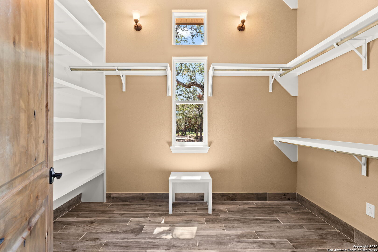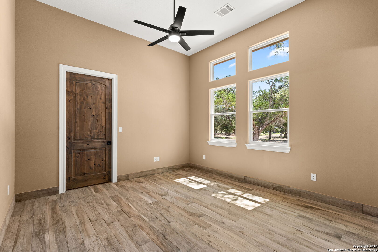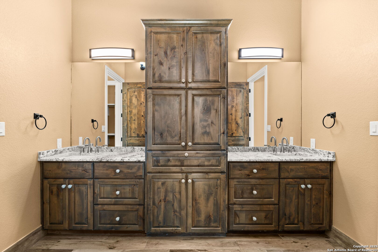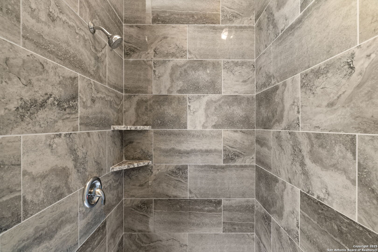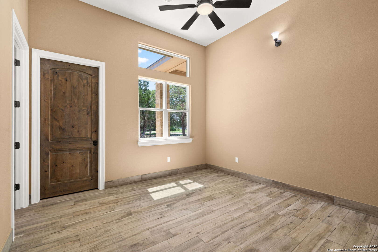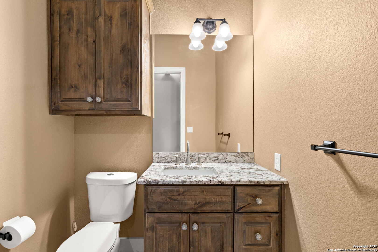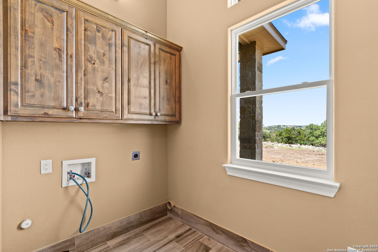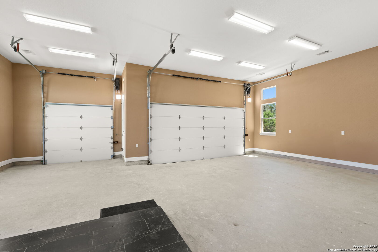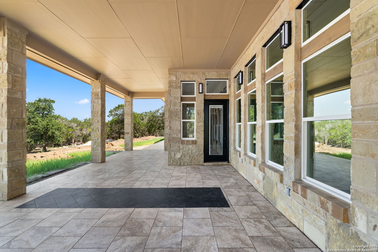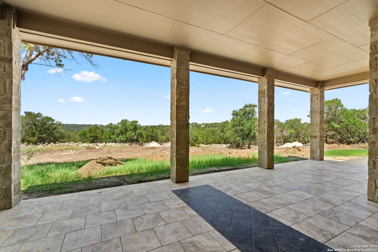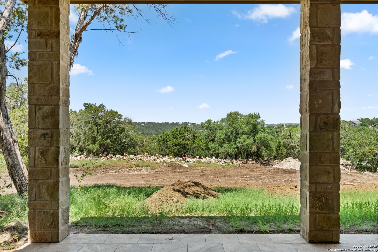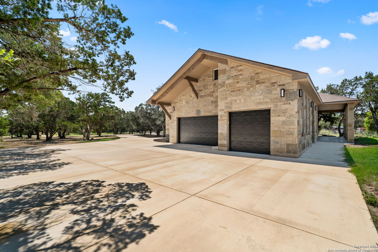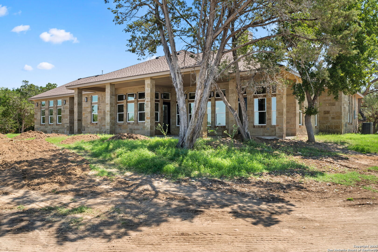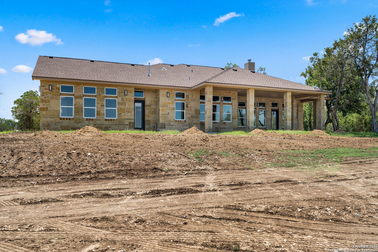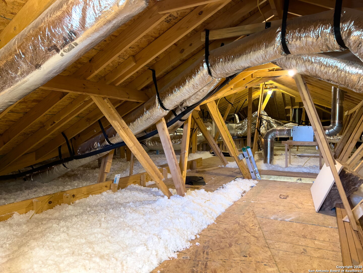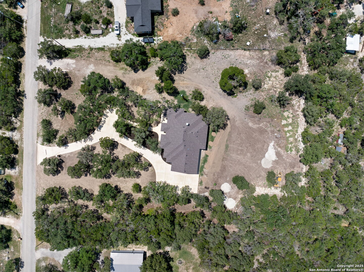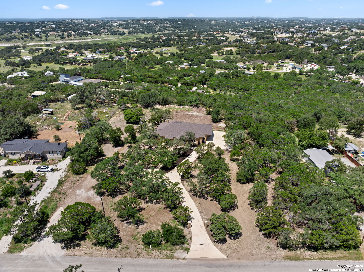Status
Market MatchUP
How this home compares to similar 3 bedroom homes in Canyon Lake- Price Comparison$378,445 higher
- Home Size973 sq. ft. larger
- Built in 2025One of the newest homes in Canyon Lake
- Canyon Lake Snapshot• 399 active listings• 58% have 3 bedrooms• Typical 3 bedroom size: 1843 sq. ft.• Typical 3 bedroom price: $471,554
Description
New Custom Home located on 1.378 Acres near Canyon Lake. 2 convenient Lake Boat Ramps. Many Extra Luxury Features: wooded lot, concrete drive, outdoor living, tile porches, extensive concrete work, 12' ceilings throughout, 3 car heated and cooled garage, insulated garage doors, extra tall garage doors for taller vehicles, transom windows throughout, 8' solid core knotty alder doors throughout, open floorplan, gourmet kitchen, RO System, Gas 6 burner stove, Large updraft Vent, Owner financing available - 10-20 percent down, 6-7 percent int, Amort 30 years- Balloon in 5 to 15 years. NO HOA-NO RESTRICTIONS!
MLS Listing ID
Listed By
Map
Estimated Monthly Payment
$7,136Loan Amount
$807,500This calculator is illustrative, but your unique situation will best be served by seeking out a purchase budget pre-approval from a reputable mortgage provider. Start My Mortgage Application can provide you an approval within 48hrs.
Home Facts
Bathroom
Kitchen
Appliances
- Garage Door Opener
- Dishwasher
- Gas Cooking
- Stove/Range
- Microwave Oven
- Water Softener (owned)
- Smoke Alarm
- Washer Connection
- Ceiling Fans
- Dryer Connection
- Vent Fan
- Disposal
- Gas Water Heater
Roof
- Composition
- Heavy Composition
Levels
- One
Cooling
- Two Central
Pool Features
- None
Window Features
- None Remain
Fireplace Features
- Living Room
Association Amenities
- Boat Ramp
Accessibility Features
- 36 inch or more wide halls
- No Carpet
- First Floor Bath
- Ext Door Opening 36"+
- Int Door Opening 32"+
- Wheelchair Accessible
- Wheelchair Adaptable
- Hallways 42" Wide
Flooring
- Ceramic Tile
Foundation Details
- Slab
Architectural Style
- Traditional
- One Story
Heating
- Heat Pump
- Central
