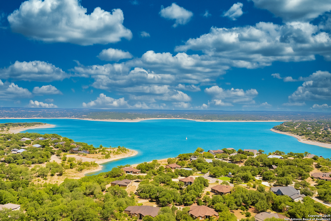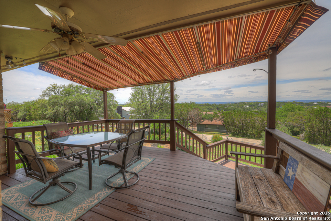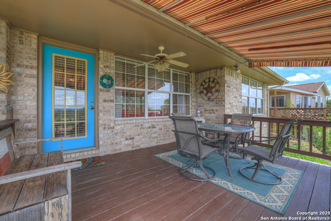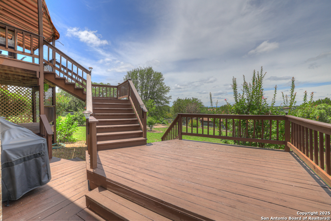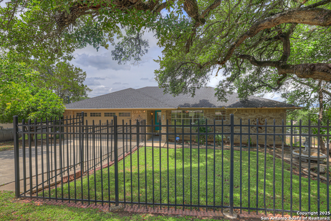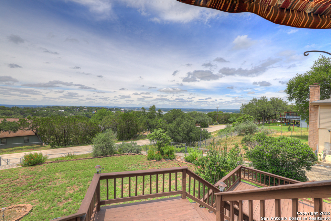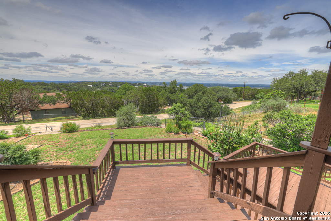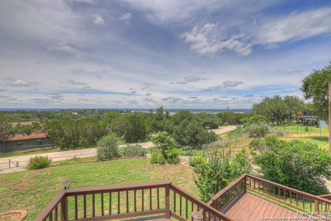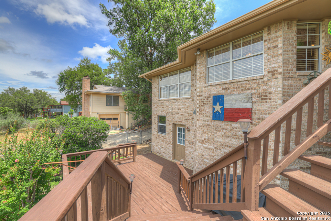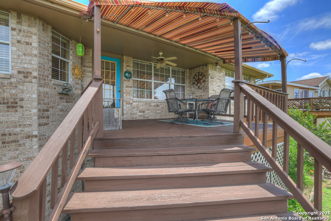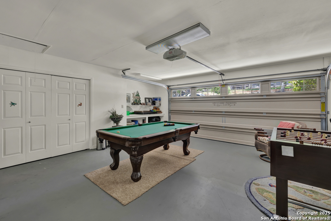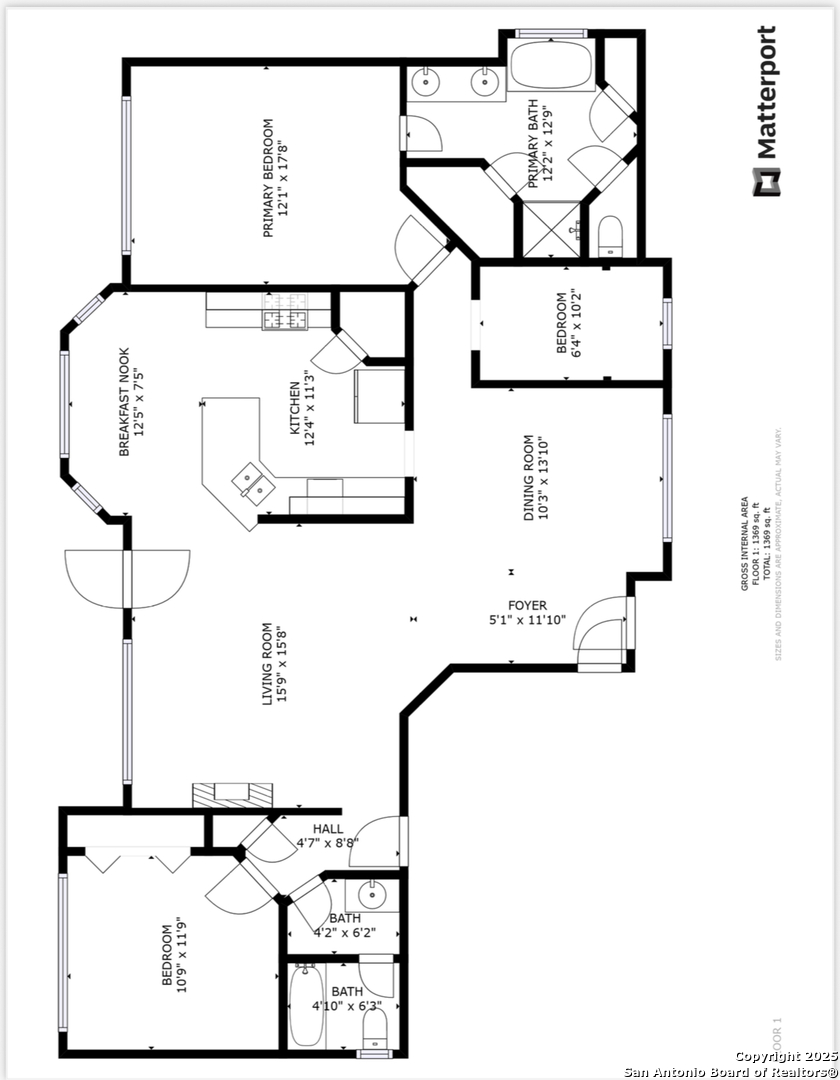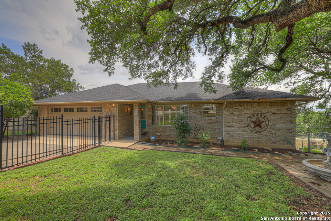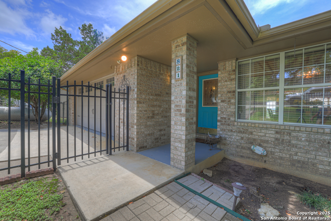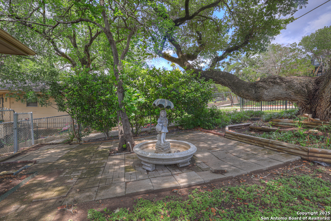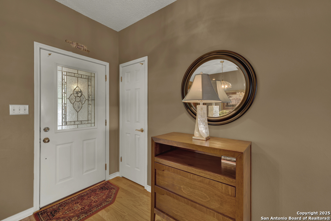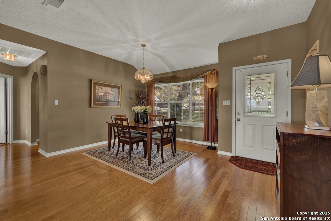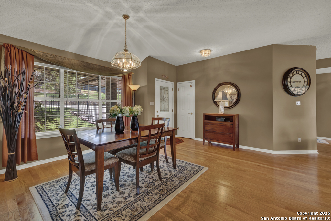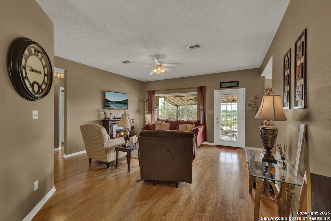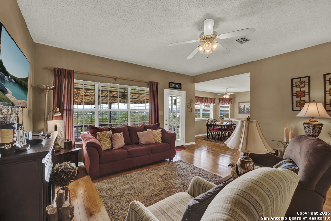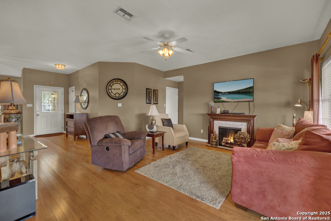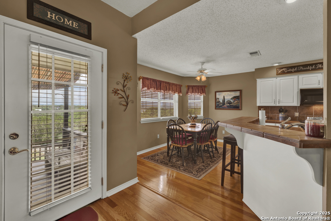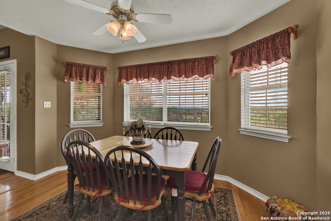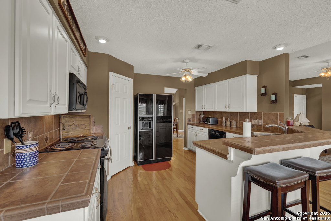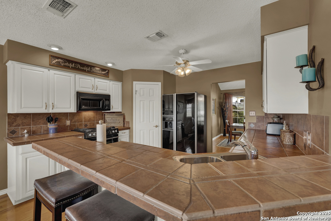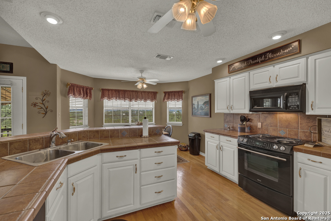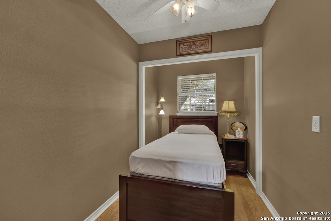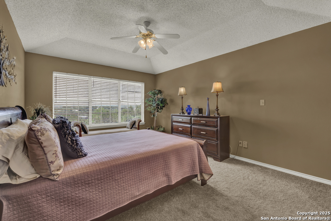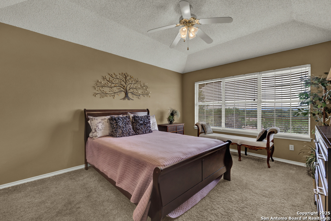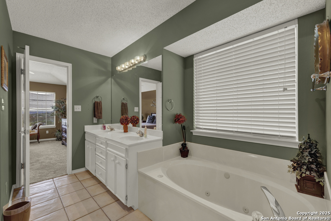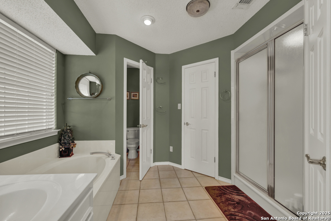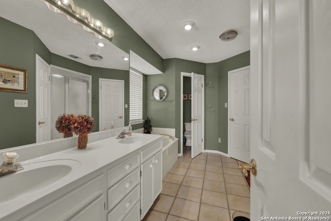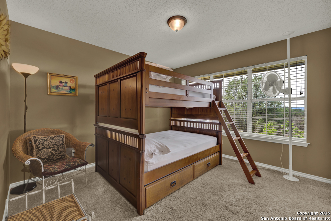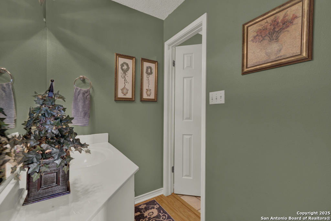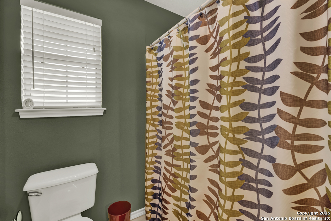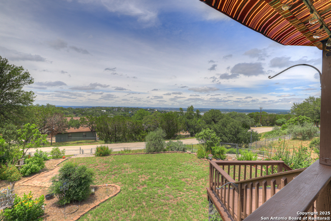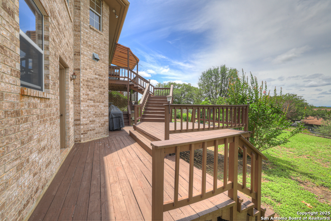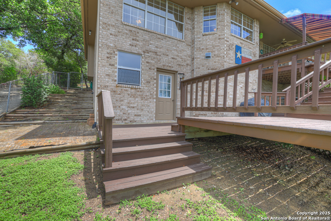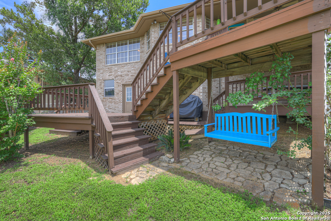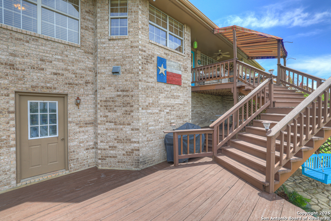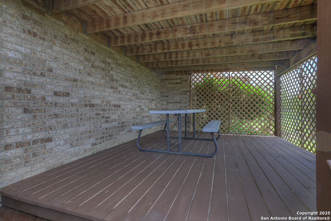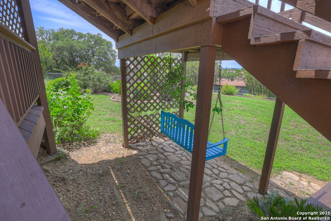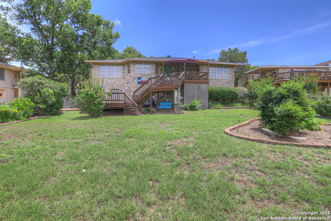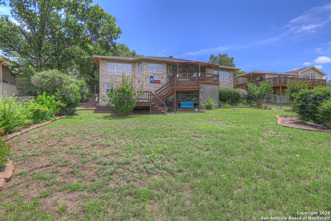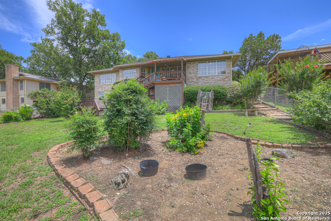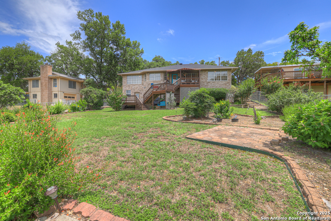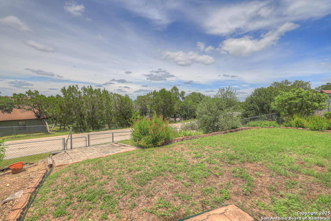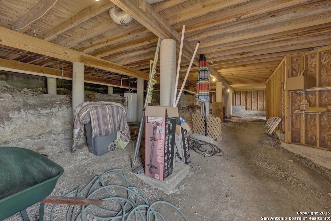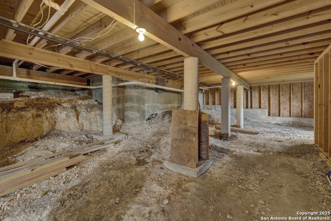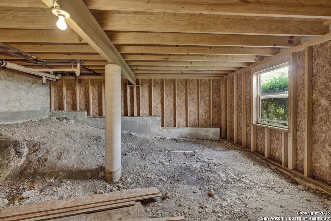Status
Market MatchUP
How this home compares to similar 2 bedroom homes in Canyon Lake- Price Comparison$146,196 higher
- Home Size178 sq. ft. larger
- Built in 1997Older than 67% of homes in Canyon Lake
- Canyon Lake Snapshot• 408 active listings• 12% have 2 bedrooms• Typical 2 bedroom size: 1341 sq. ft.• Typical 2 bedroom price: $313,703
Description
Welcome to 821 Lakeview Loop - a charming one-story home with breathtaking views of Canyon Lake! This beautifully maintained 2-bedroom plus study (potential 3rd bedroom, no closet) home is situated at street level for easy access and features an attached two-car garage. Inside, you'll find an open-concept layout with peaceful lake views from the kitchen, living area, and primary bedroom. Step outside to a fully fenced backyard that slopes gently downward-an iconic feature of the Texas Hill Country. The backyard showcases a multi-tiered deck perfect for entertaining, with one covered section ideal for adding an in-ground spa or hot tub. From your private outdoor retreat, take in the tranquil views of the lake and surrounding hills. Built on a sloped lot, the back of the home offers exciting future potential. While currently configured as a single-story from the front, the home includes a fully enclosed lower level constructed with brick and native limestone. This space can be easily finished out to create additional living quarters imagine two more bedrooms, a bathroom, or even a separate guest suite. The layout also makes it an excellent candidate for conversion into a duplex, offering flexibility for multi-generational living or rental income. This home is STR-friendly, making it a great opportunity for those looking to invest in a short-term rental in the Canyon Lake area. Located in the heart of Canyon Lake, this property sits in a quiet lakeside community with an incredibly low HOA fee of just $2/month. It's within walking distance to the lake and boat ramps, and conveniently close to local dining, entertainment, and outdoor attractions. Whether you're searching for a full-time residence, weekend escape, or investment property, this home offers exceptional value, versatility, and stunning views. Please refer to the attached documents and floor plan for more information on layout and expansion potential.
MLS Listing ID
Listed By
Map
Estimated Monthly Payment
$4,006Loan Amount
$436,905This calculator is illustrative, but your unique situation will best be served by seeking out a purchase budget pre-approval from a reputable mortgage provider. Start My Mortgage Application can provide you an approval within 48hrs.
Home Facts
Bathroom
Kitchen
Appliances
- Disposal
- Solid Counter Tops
- Refrigerator
- Dryer Connection
- Dryer
- Stove/Range
- Dishwasher
- Microwave Oven
- Smoke Alarm
- Ceiling Fans
- Self-Cleaning Oven
- Washer Connection
- Garage Door Opener
- Washer
- Electric Water Heater
Roof
- Composition
Levels
- One
Cooling
- One Central
Pool Features
- None
Window Features
- All Remain
Exterior Features
- Deck/Balcony
- Double Pane Windows
Fireplace Features
- Not Applicable
Association Amenities
- Park/Playground
- Tennis
- Boat Ramp
- Lake/River Park
- Jogging Trails
Flooring
- Ceramic Tile
Foundation Details
- Slab
Architectural Style
- One Story
Heating
- Central
