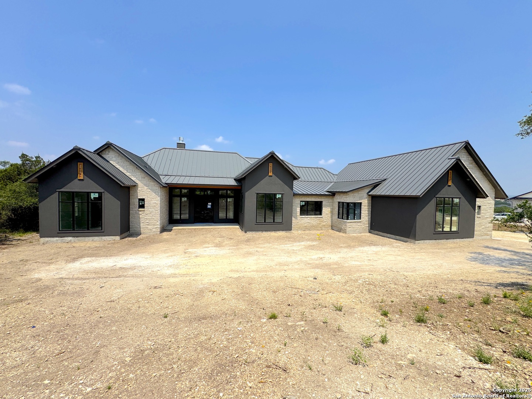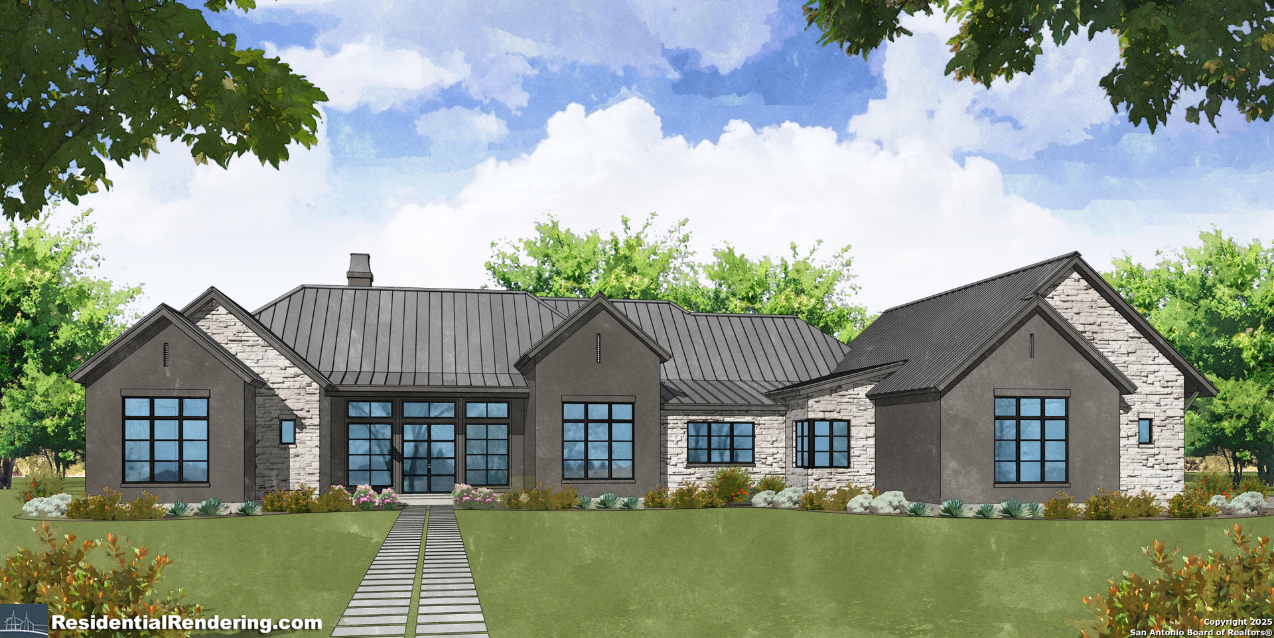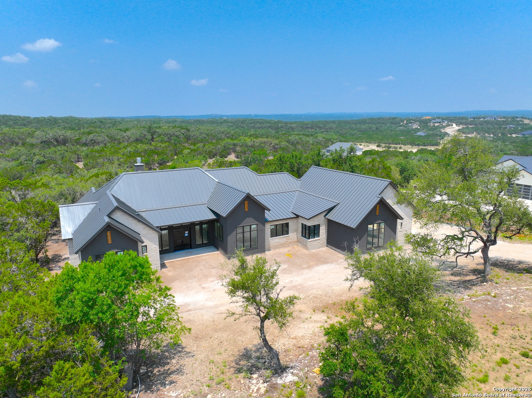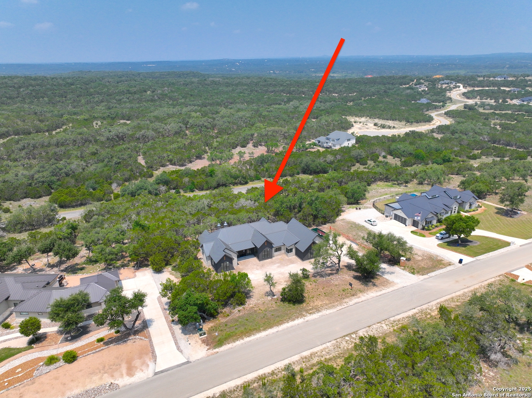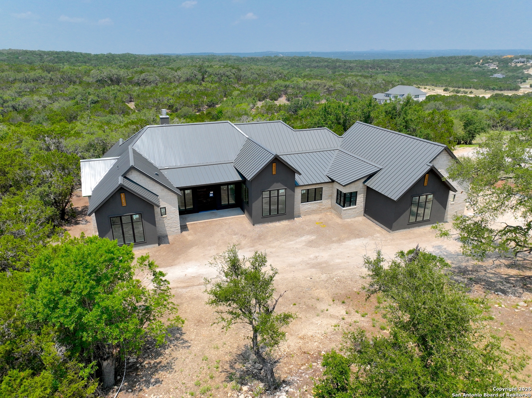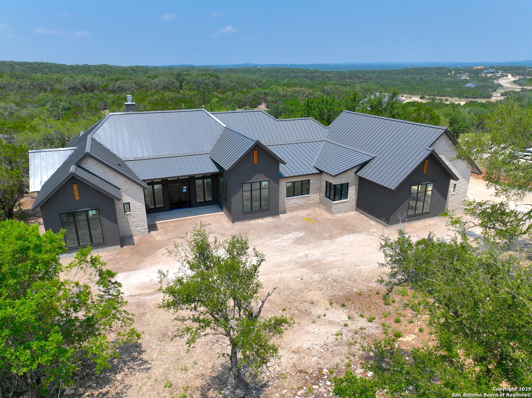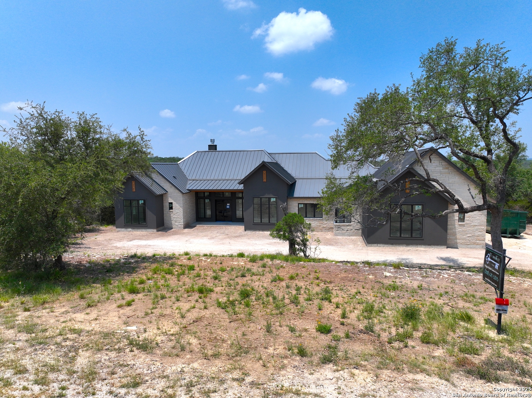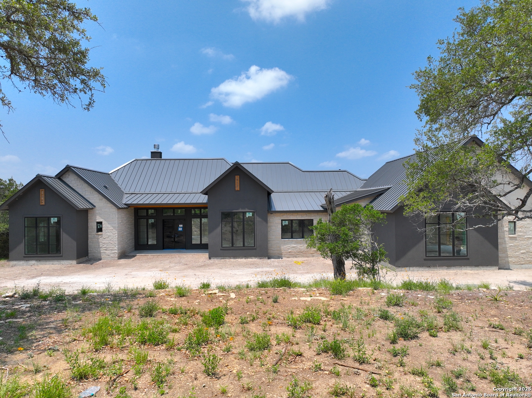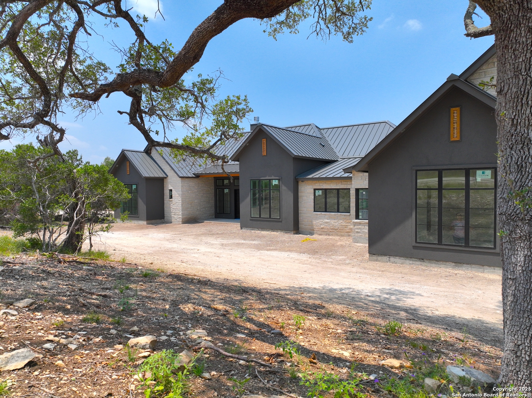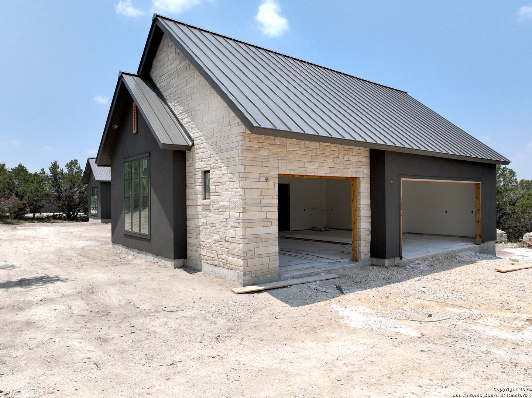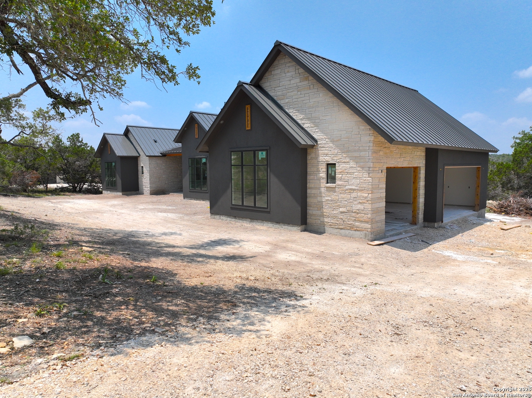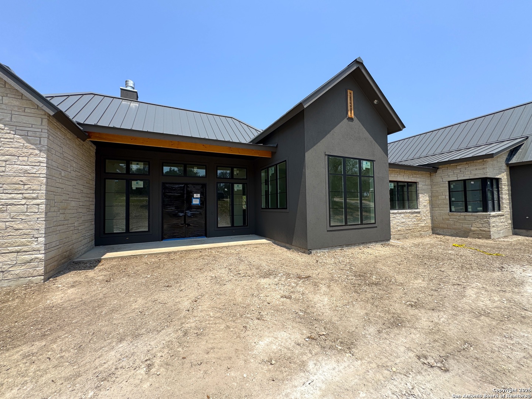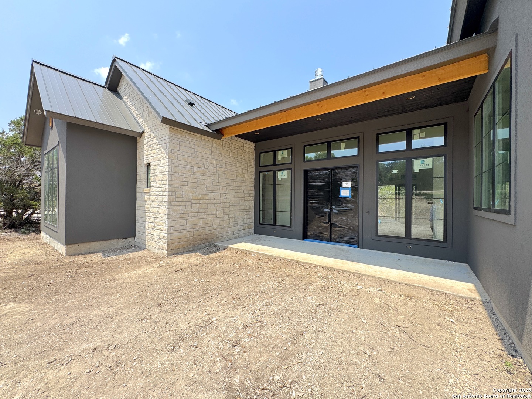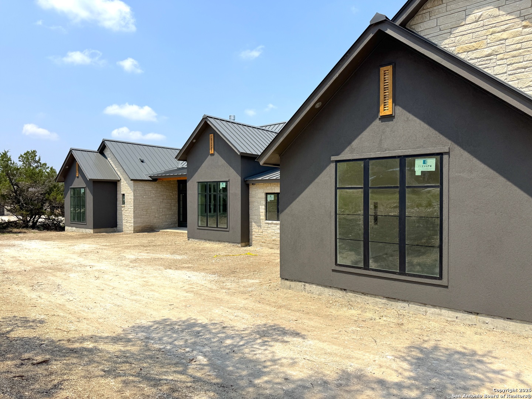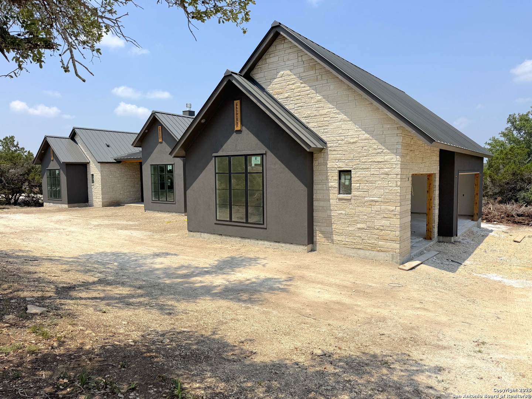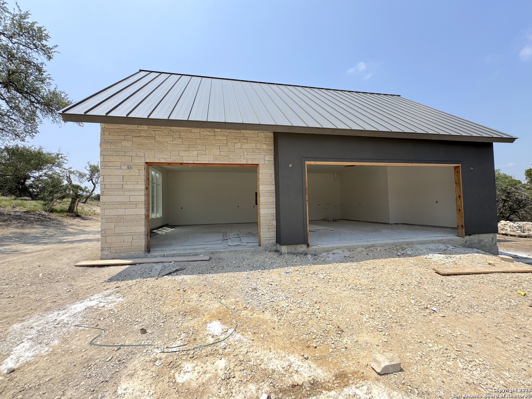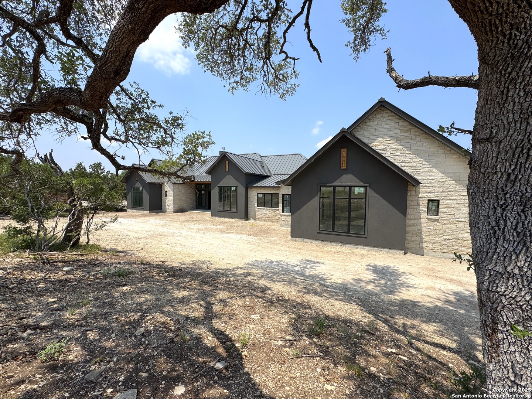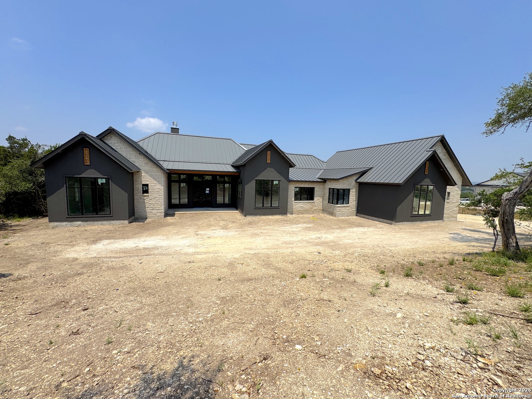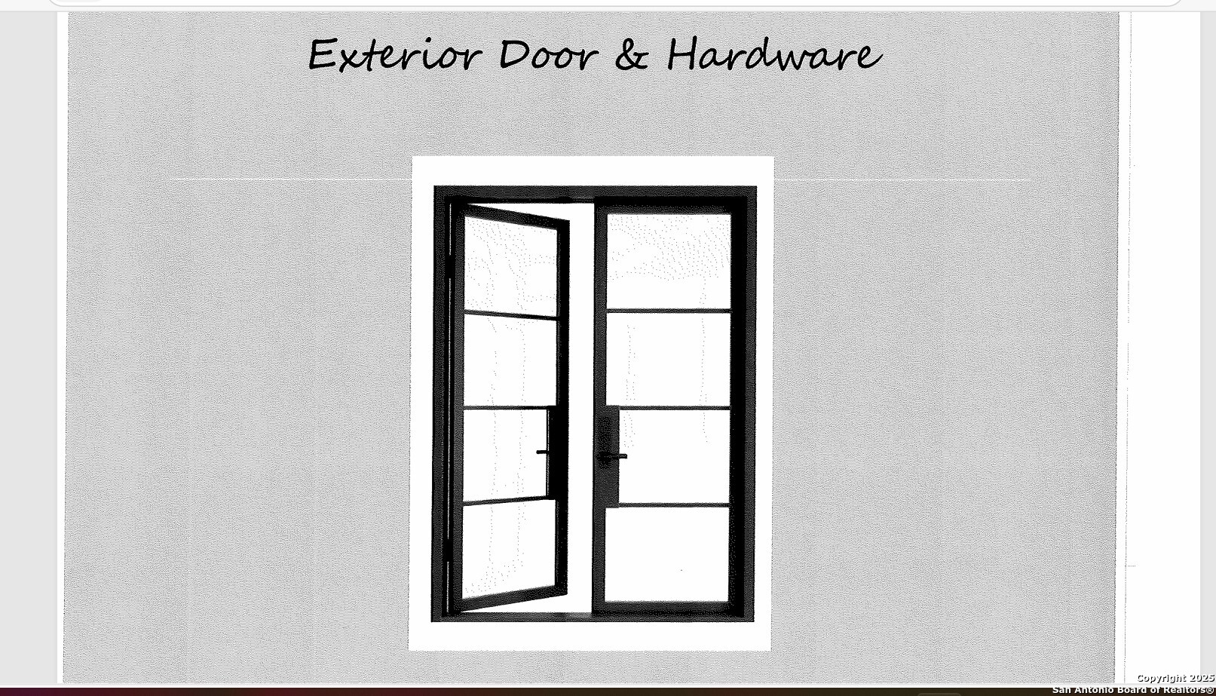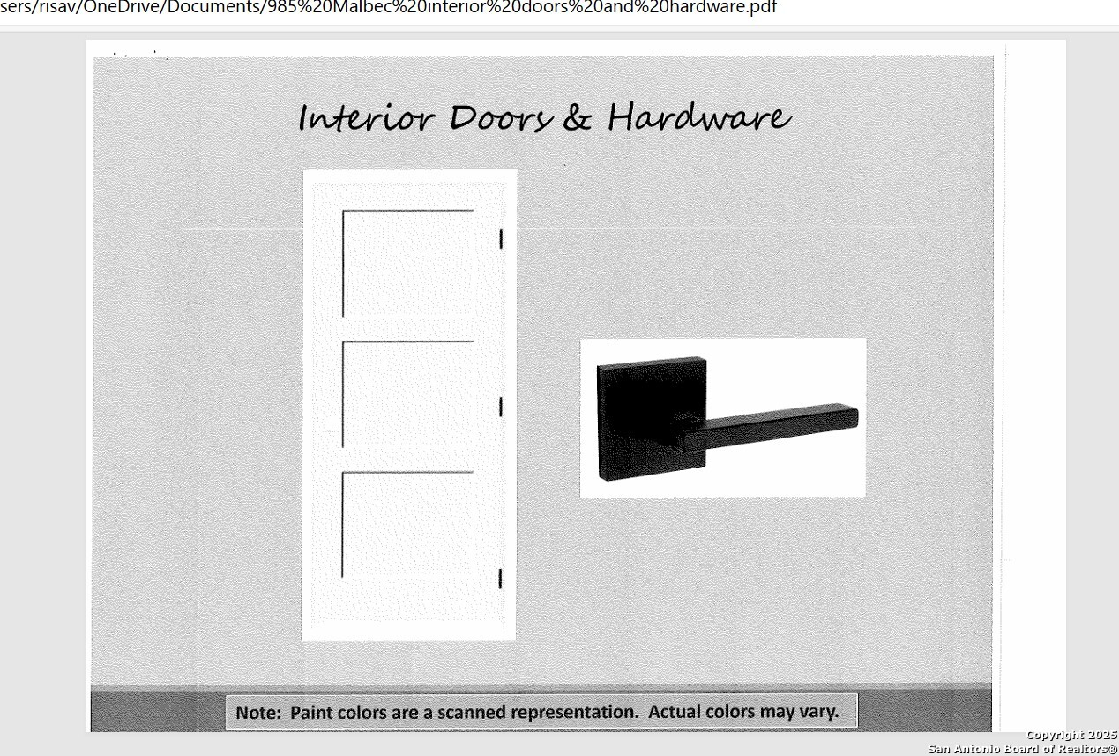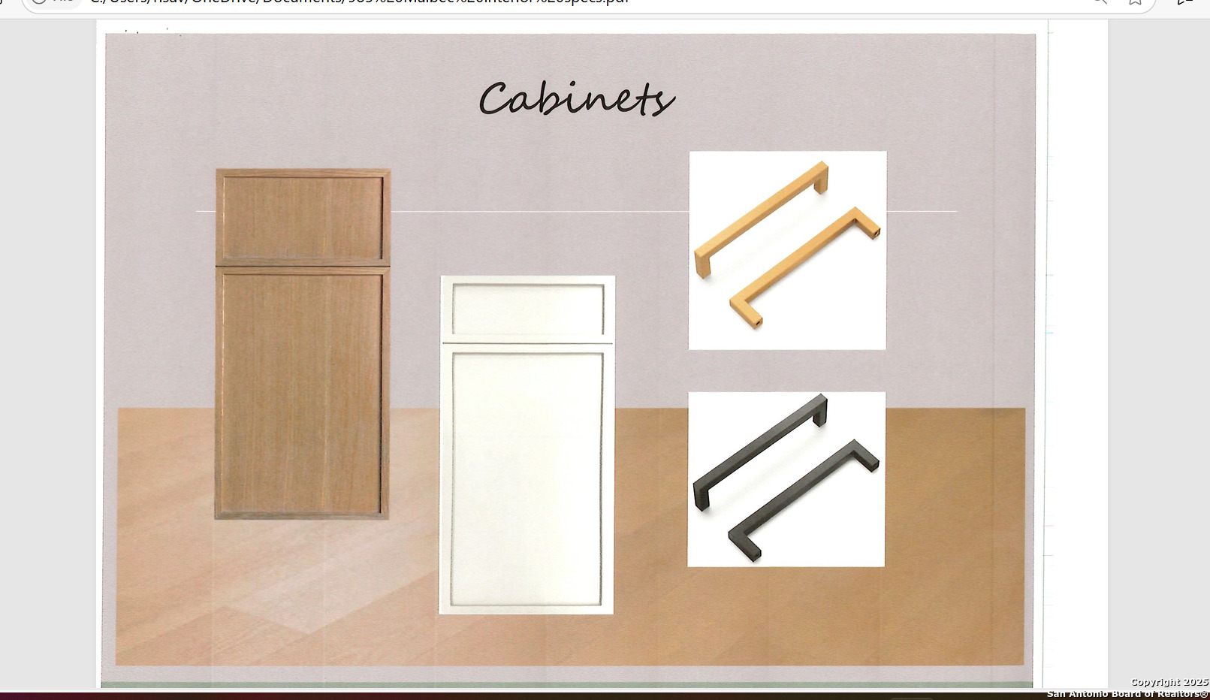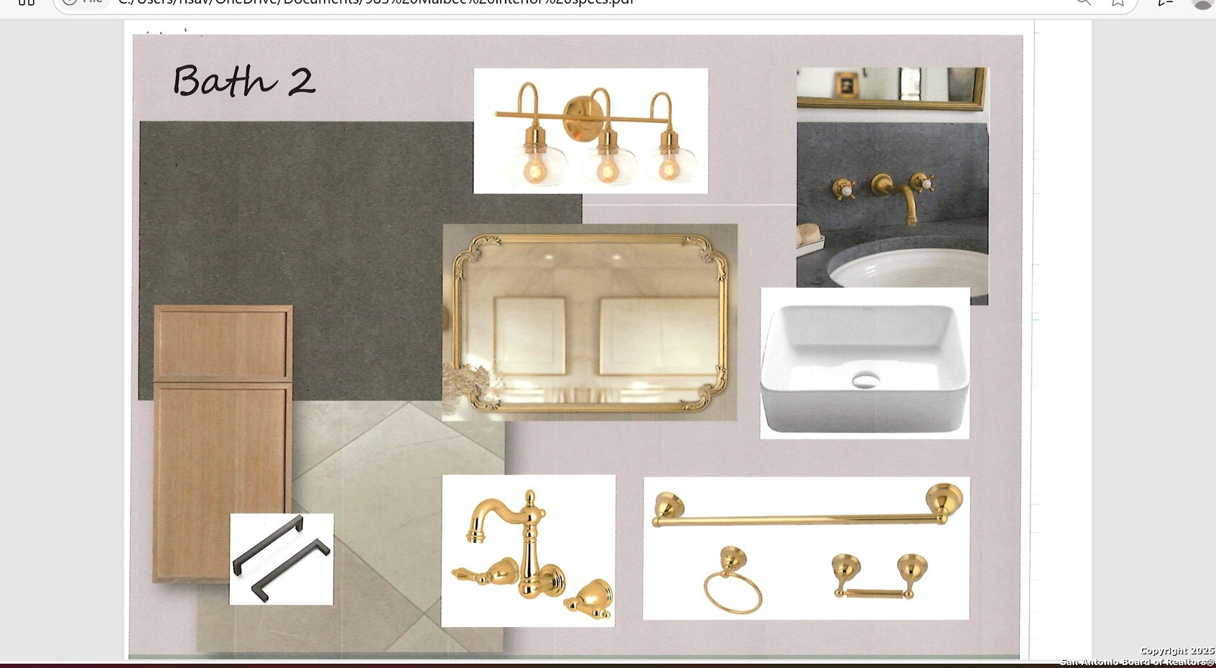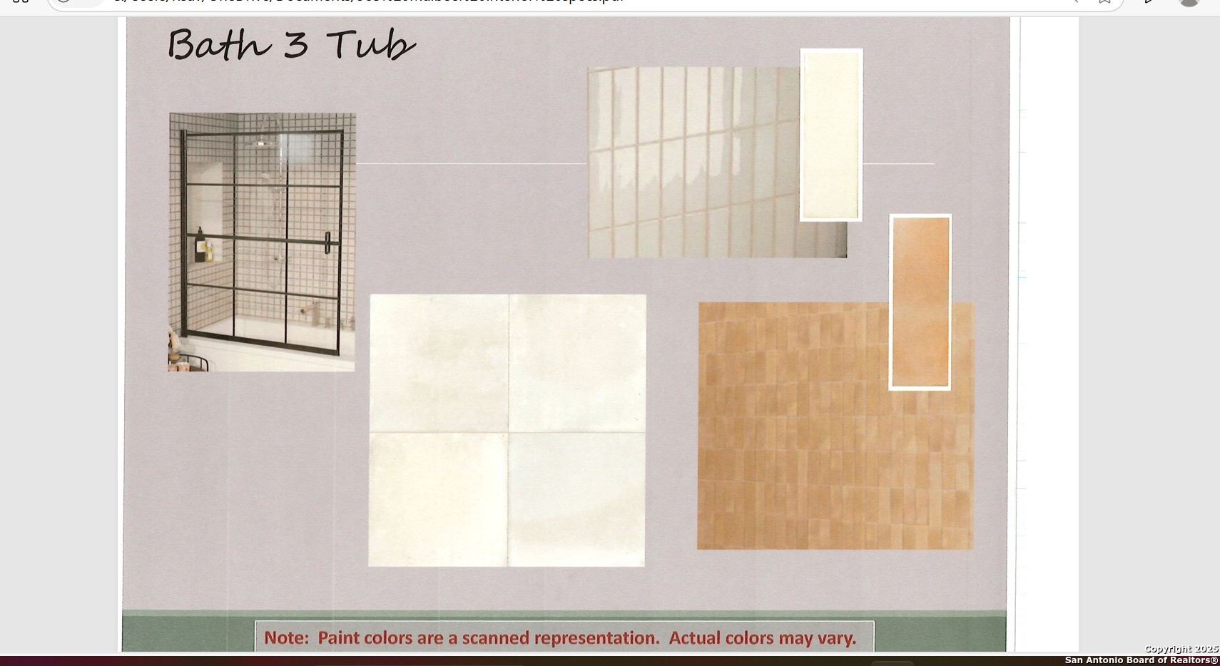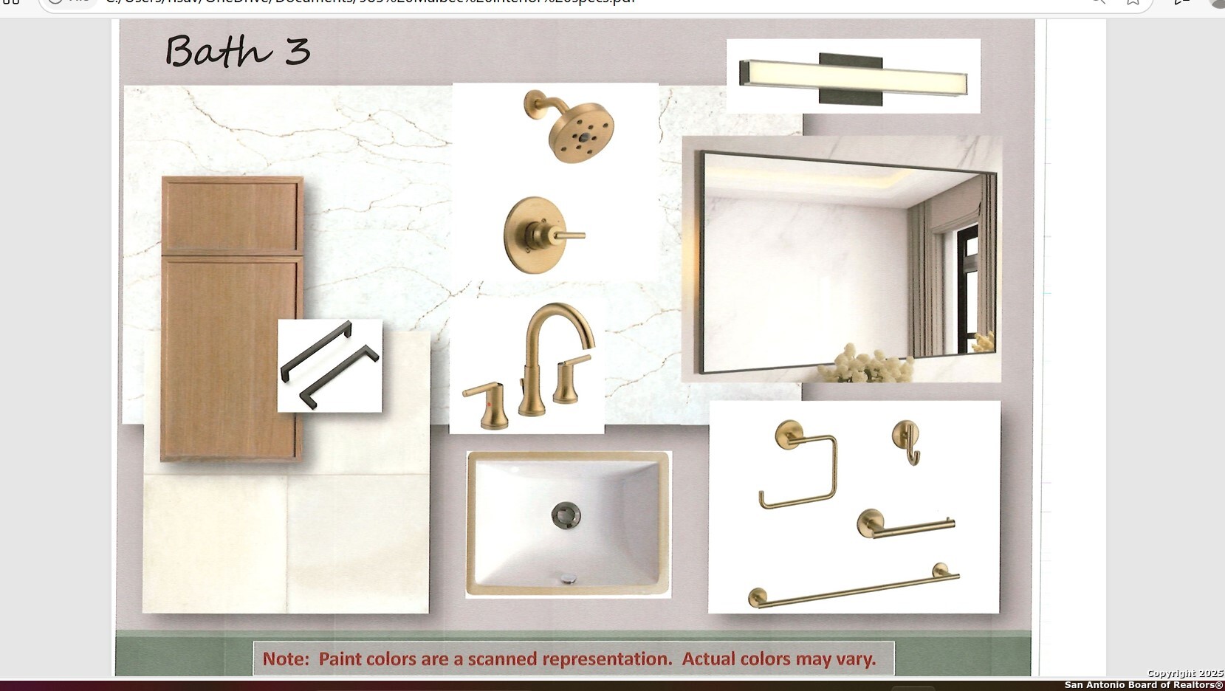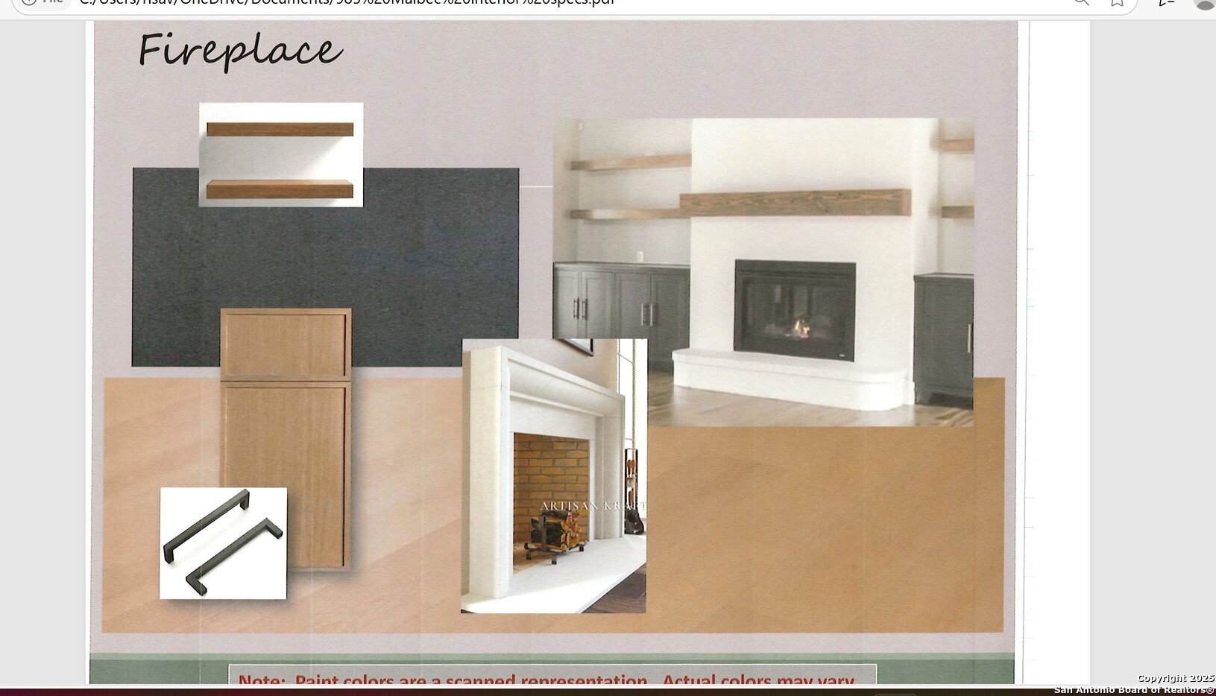Status
Market MatchUP
How this home compares to similar 3 bedroom homes in Canyon Lake- Price Comparison$803,445 higher
- Home Size1647 sq. ft. larger
- Built in 2025One of the newest homes in Canyon Lake
- Canyon Lake Snapshot• 399 active listings• 58% have 3 bedrooms• Typical 3 bedroom size: 1843 sq. ft.• Typical 3 bedroom price: $471,554
Description
NEW UPDATED INTERIOR PICTURES!! Welcome to your brand-new, luxury dream home in the gated community of Cordova Bend on Canyon Lake. Masterfully crafted by award-winning TurnKey Builders and thoughtfully designed by professional Interior designer Melissa Hoppes- Parade of Homes winner for interior design and best Master suite. Featuring 3 spacious Bedrooms, 3 Bathrooms, and an oversized 3-Car Garage, this Texas Hill Country gem offers plenty of space for all your needs. Upon entering, the open-concept design and soaring ceilings fill the home with natural light and grandeur, creating an expansive and inviting abode. You will fall in love with the impressive kitchen, featuring a 6-burner gas stove, oversized island, high end countertops, top-tier appliances, and a huge butler's pantry. A dedicated flex room with a vaulted ceiling and a built-in bar offers versatility as a game room, media center, or second living space. The primary bedroom includes outside access to the expansive back porch, while the spa-inspired ensuite boasts a soaking tub, walk-in shower, dual vanities, and large linen closet. Enjoy year-round outdoor living with a covered back porch complete with a built-in kitchen and corner fireplace. Ready for more? An optional pool addition can transform the backyard into a resort-style escape. Designed with the future in mind: pre-wired for solar panels and generator. Nestled on a generous 1.5-acre lot, partially wooded with many mature trees for added privacy or you can take advantage of the potential for picturesque Hill Country Views to the rear of the home. Enjoy access to the community lake park for kayaking, paddleboarding, peaceful lakeside strolls or have a get together under the large pavilion. This exquisite home is a rare blend of luxury and comfort. Schedule a tour today to experience high-end Hill Country living at its finest. More info and photos coming soon!
MLS Listing ID
Listed By
Map
Estimated Monthly Payment
$11,114Loan Amount
$1,211,250This calculator is illustrative, but your unique situation will best be served by seeking out a purchase budget pre-approval from a reputable mortgage provider. Start My Mortgage Application can provide you an approval within 48hrs.
Home Facts
Bathroom
Kitchen
Appliances
- Gas Cooking
- Water Softener (owned)
- Dryer Connection
- Ceiling Fans
- Private Garbage Service
- Washer Connection
- Stove/Range
- Dishwasher
Roof
- Metal
Levels
- One
Cooling
- One Central
Pool Features
- None
Window Features
- None Remain
Exterior Features
- Has Gutters
- Outdoor Kitchen
- Mature Trees
- Covered Patio
Fireplace Features
- Living Room
- Wood Burning
Association Amenities
- Park/Playground
- Controlled Access
- Jogging Trails
- Waterfront Access
Flooring
- Ceramic Tile
- Wood
Foundation Details
- Slab
Architectural Style
- One Story
Heating
- Central
