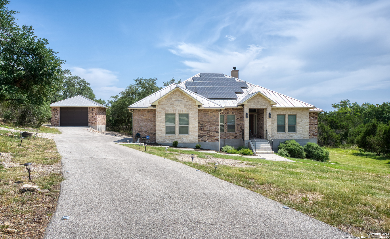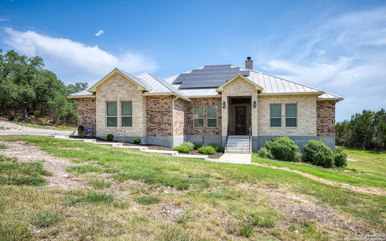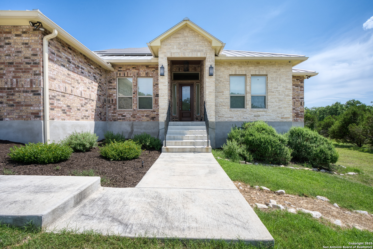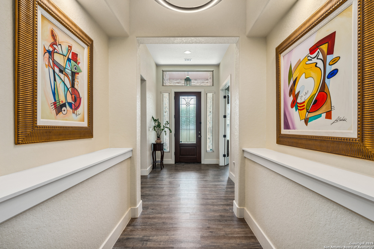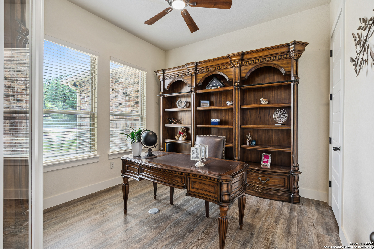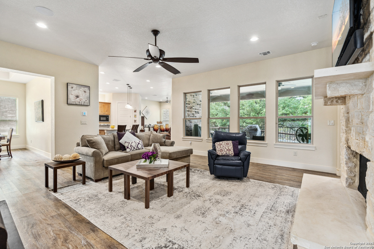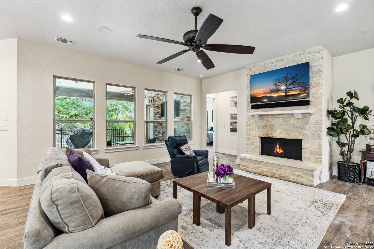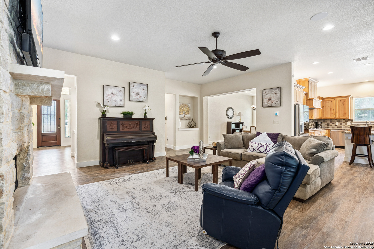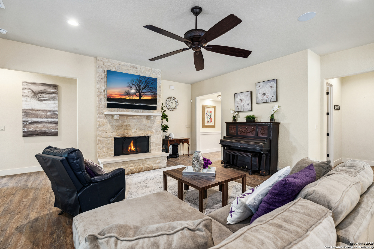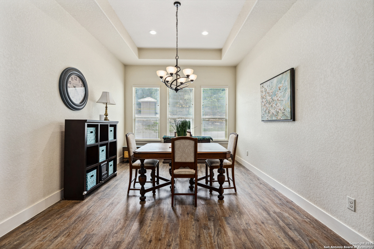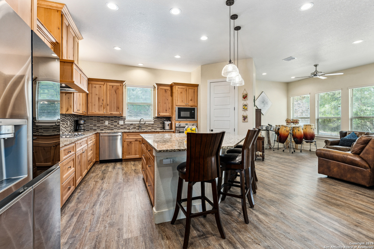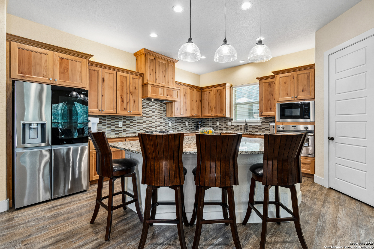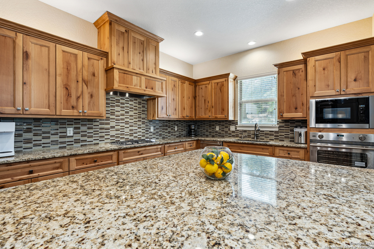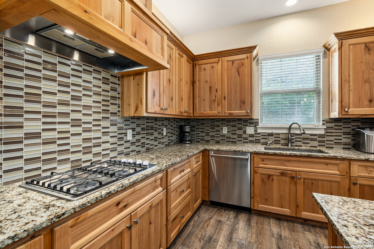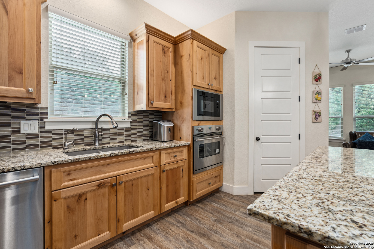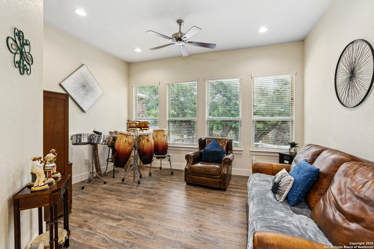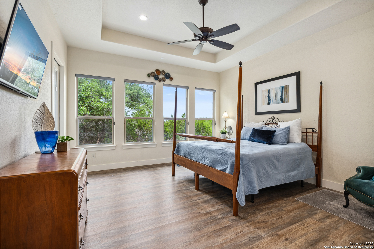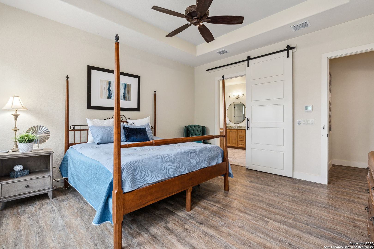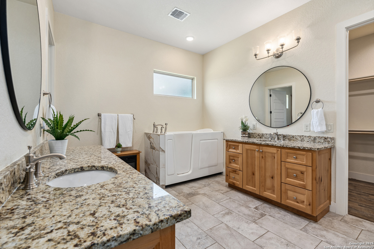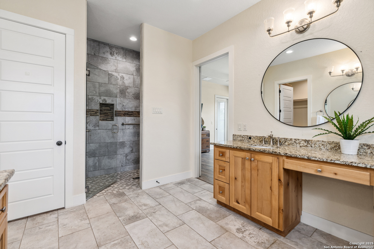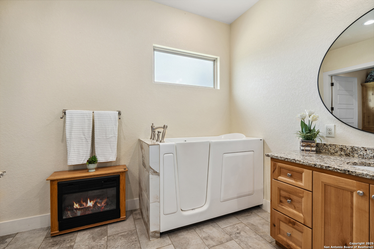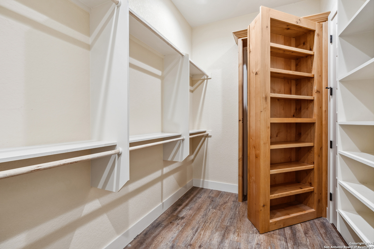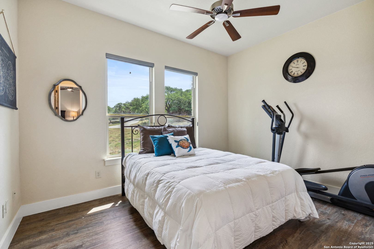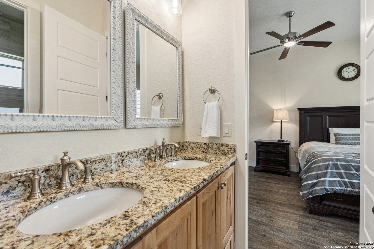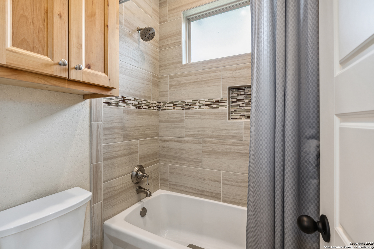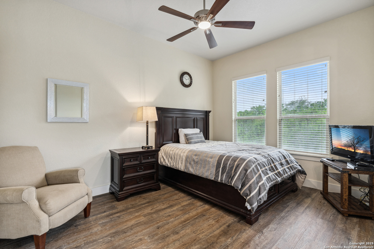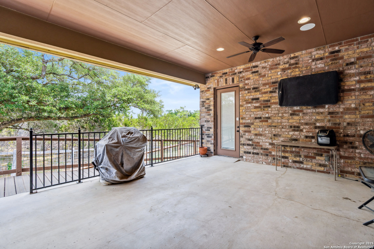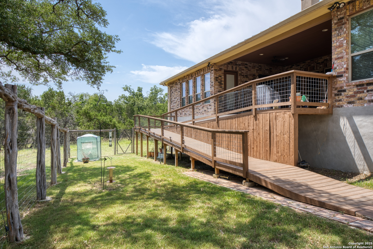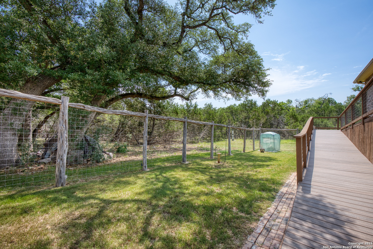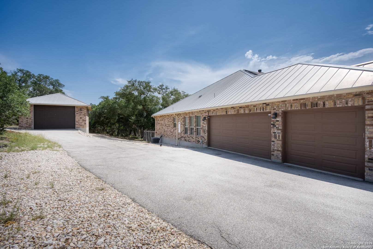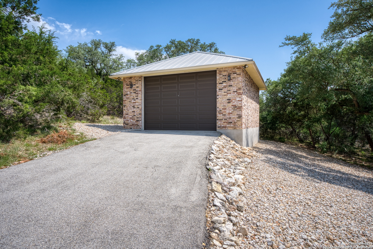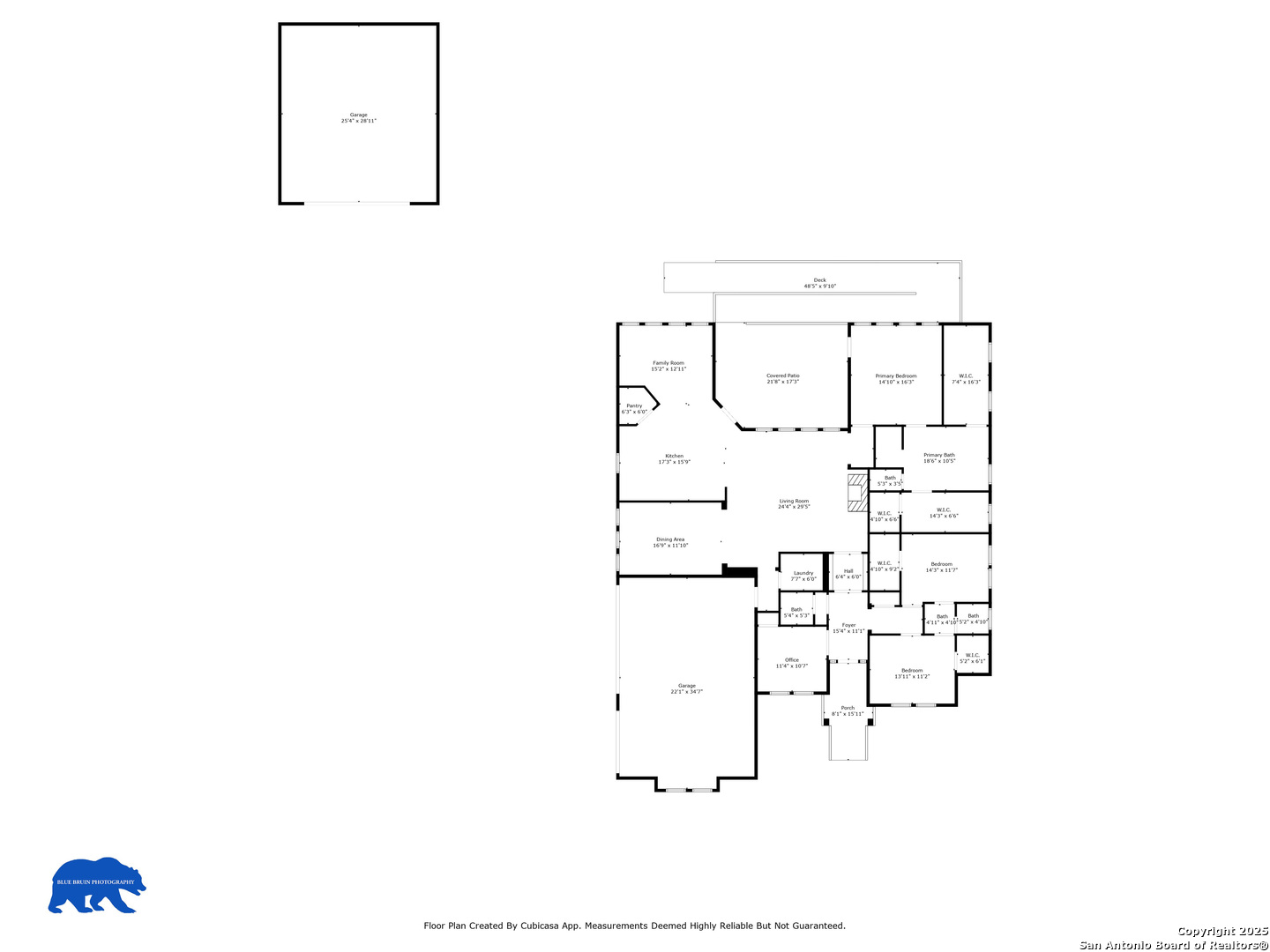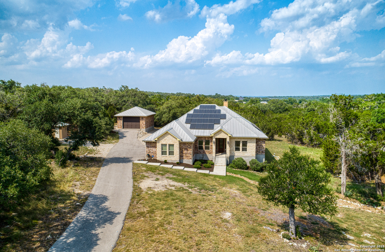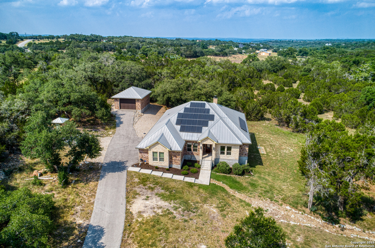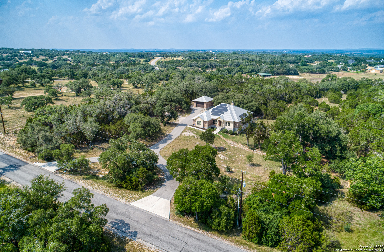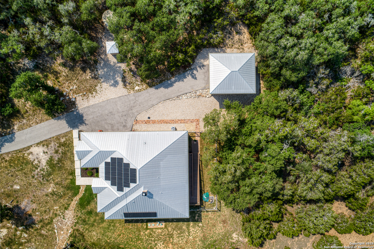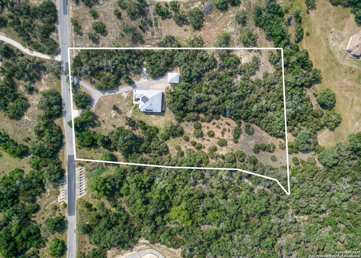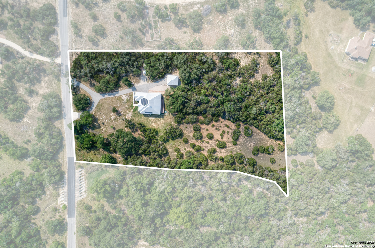Status
Market MatchUP
How this home compares to similar 3 bedroom homes in Canyon Lake- Price Comparison$378,445 higher
- Home Size1166 sq. ft. larger
- Built in 2020Newer than 73% of homes in Canyon Lake
- Canyon Lake Snapshot• 399 active listings• 58% have 3 bedrooms• Typical 3 bedroom size: 1843 sq. ft.• Typical 3 bedroom price: $471,554
Description
Ask about the VA assumable loan at 2.625%. Discover the perfect blend of comfort, functionality and Hill Country charm in this beautifully designed 3-bedroom, 2.5 bath single-story home that offers an expansive 3009 sq ft of thoughtfully crafted living space with an open floor plan, dream kitchen, formal dining, two living areas, spacious dual primary bedroom closets, safe room, and abundant natural lighting in an accessible home! Set on on a spacious 6.39 acre lot, the property features a 3-car attached garage plus a detached 2-car RV-height garage, providing ample room for vehicles, recreational gear or workshop space. Eco-conscious buyers will appreciate the solar panels with battery backup and a large water tank, enhancing energy efficiency and sustainability. With its mix of modern amenities and practical upgrades, this home is ideal as a full-time residence or a luxurious Hill Country getaway. Schedule your private tour today!
MLS Listing ID
Listed By
Map
Estimated Monthly Payment
$7,610Loan Amount
$807,500This calculator is illustrative, but your unique situation will best be served by seeking out a purchase budget pre-approval from a reputable mortgage provider. Start My Mortgage Application can provide you an approval within 48hrs.
Home Facts
Bathroom
Kitchen
Appliances
- Built-In Oven
- Washer Connection
- Dryer Connection
- Chandelier
- Smoke Alarm
- Microwave Oven
- Cook Top
- Ceiling Fans
- Gas Cooking
- Garage Door Opener
- Custom Cabinets
- Solid Counter Tops
- Dishwasher
Roof
- Metal
Levels
- One
Cooling
- Two Central
Pool Features
- None
Window Features
- Some Remain
Other Structures
- Second Garage
- RV/Boat Storage
Exterior Features
- Double Pane Windows
- Wire Fence
- Covered Patio
- Patio Slab
- Mature Trees
- Deck/Balcony
Fireplace Features
- Living Room
- One
Association Amenities
- Controlled Access
Accessibility Features
- First Floor Bath
- First Floor Bedroom
- Stall Shower
Flooring
- Ceramic Tile
Foundation Details
- Slab
Architectural Style
- One Story
Heating
- Central
