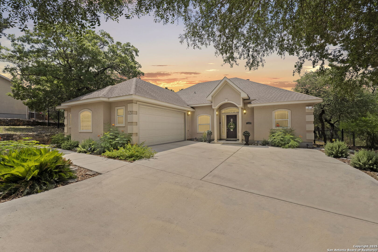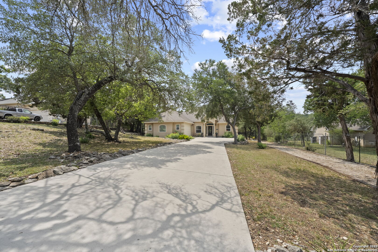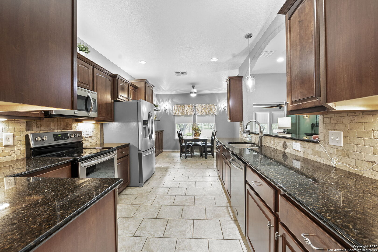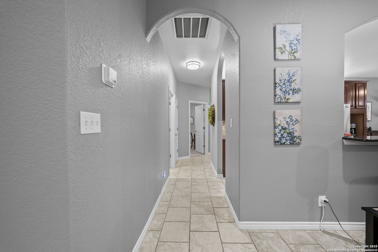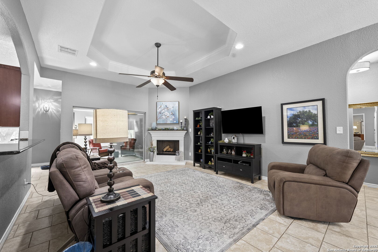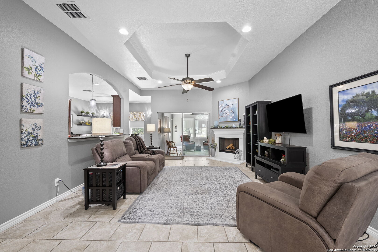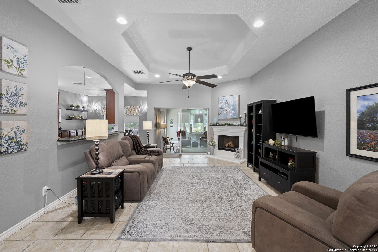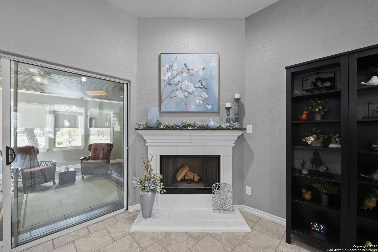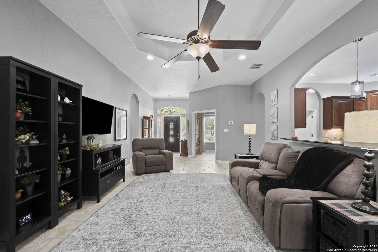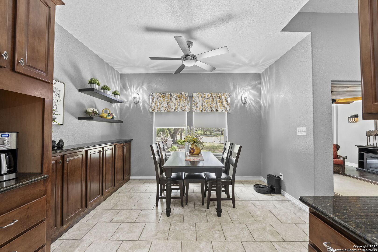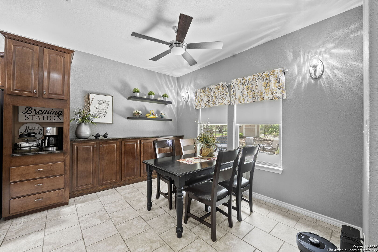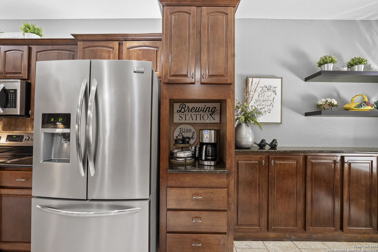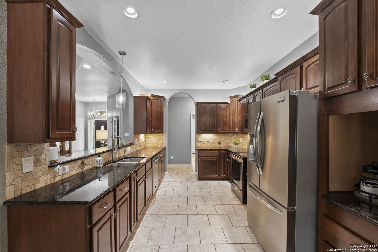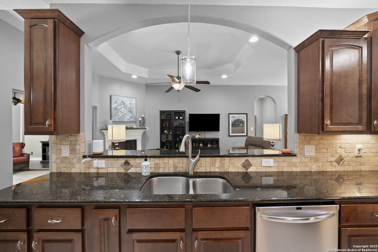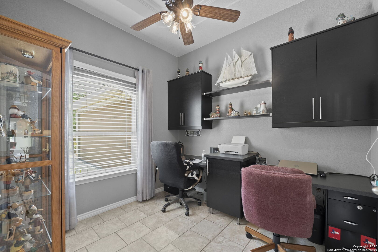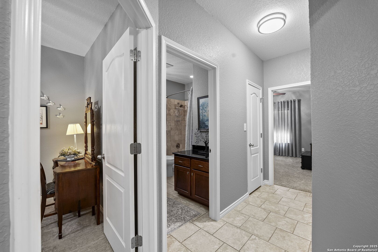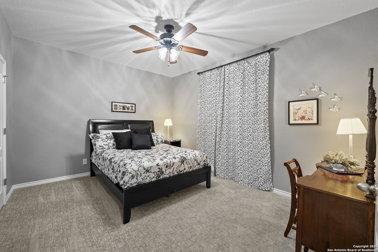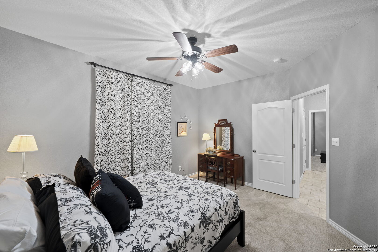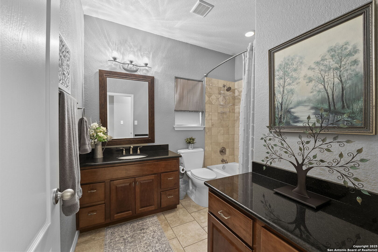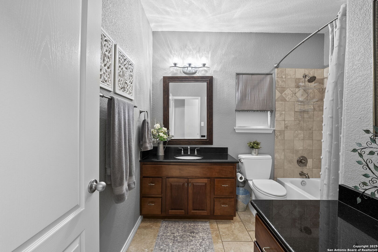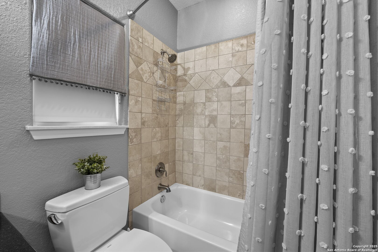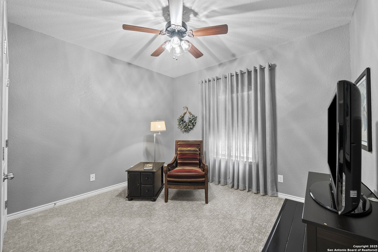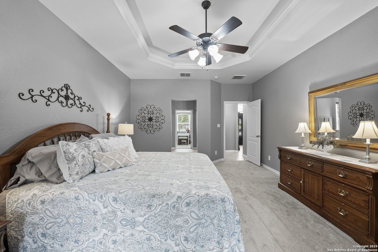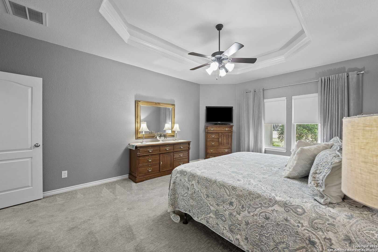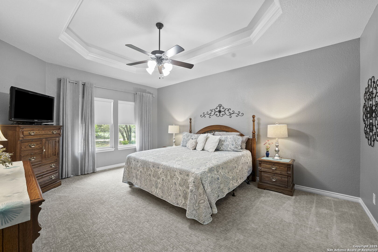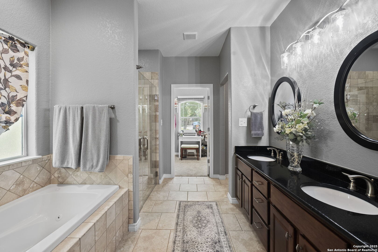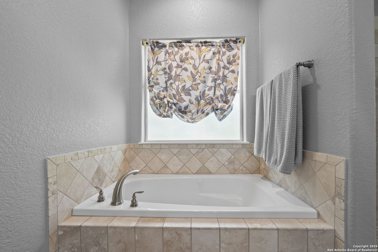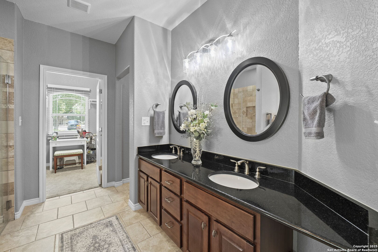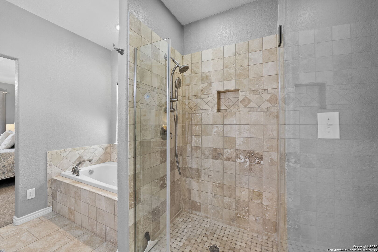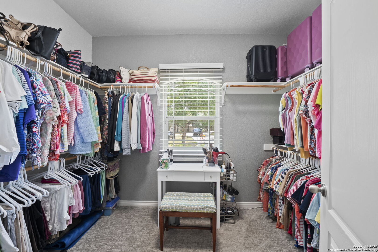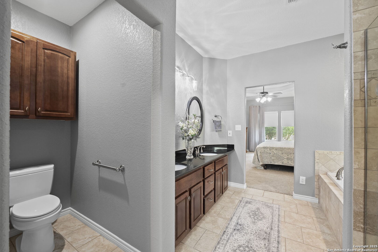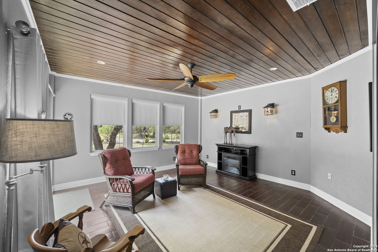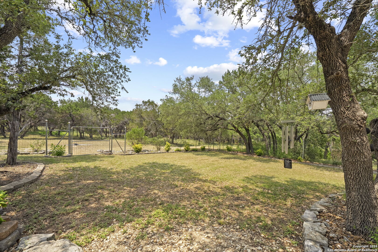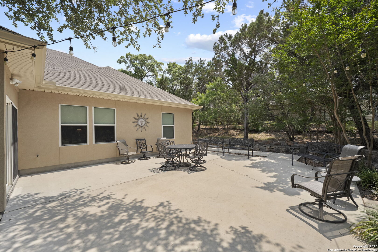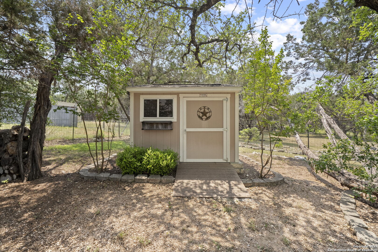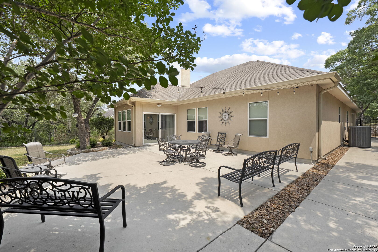Status
Market MatchUP
How this home compares to similar 3 bedroom homes in Canyon Lake- Price Comparison$53,445 higher
- Home Size203 sq. ft. larger
- Built in 2010Newer than 52% of homes in Canyon Lake
- Canyon Lake Snapshot• 399 active listings• 58% have 3 bedrooms• Typical 3 bedroom size: 1843 sq. ft.• Typical 3 bedroom price: $471,554
Description
Welcome to this beautifully updated (2022) 3 bedroom, 2 bath home located in the desirable Woodlands neighborhood on the south side of the Canyon Lake. Sitting on an acre lot in a peaceful and quiet area, this home offers comfort, space and serenity. Enjoy the fresh feel of new carpet in the bedrooms and new paint throughout, making it move in ready! The home features nice size bedrooms, a quaint office and an open concept for kitchen, breakfast area with coffee bar and living room. Enjoy year round comfort in the fully enclosed back porch now with central air and heat. Utilize and enjoy the oversized garage with ample built in storage cabinets. This home offers a rare combination of privacy, space and convenience in a well established neighborhood. Schedule now to see this beautiful hill country home surrounded by magnificent mature trees and everything nature has to offer. Washer/Dryer convey, refrigerator conveys, ice maker not operable. New AC unit - 1 yr old.
MLS Listing ID
Listed By
Map
Estimated Monthly Payment
$4,492Loan Amount
$498,750This calculator is illustrative, but your unique situation will best be served by seeking out a purchase budget pre-approval from a reputable mortgage provider. Start My Mortgage Application can provide you an approval within 48hrs.
Home Facts
Bathroom
Kitchen
Appliances
- Microwave Oven
- Dishwasher
- Washer Connection
- Refrigerator
- Dryer Connection
- Washer
- Disposal
- Dryer
- Ceiling Fans
Roof
- Composition
Levels
- One
Cooling
- One Central
Pool Features
- None
Window Features
- All Remain
Exterior Features
- Storage Building/Shed
- Patio Slab
- Double Pane Windows
- Mature Trees
- Wrought Iron Fence
- Has Gutters
Fireplace Features
- Living Room
Association Amenities
- None
Accessibility Features
- Int Door Opening 32"+
- Level Lot
- Grab Bars in Bathroom(s)
- Hallways 42" Wide
Flooring
- Ceramic Tile
- Carpeting
Foundation Details
- Slab
Architectural Style
- Traditional
- One Story
Heating
- Central
