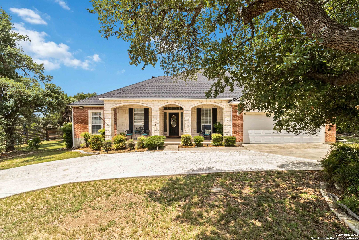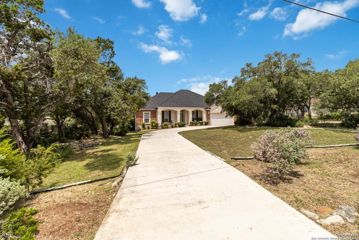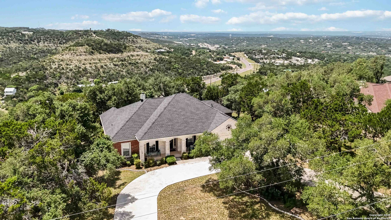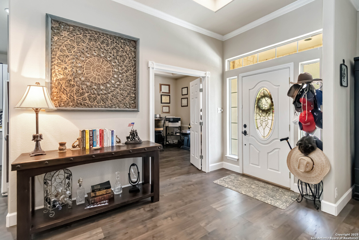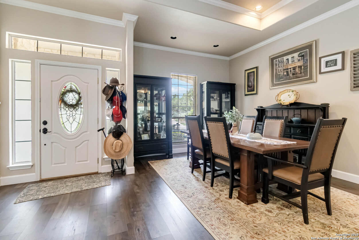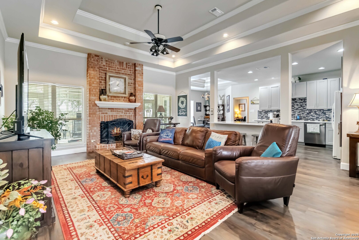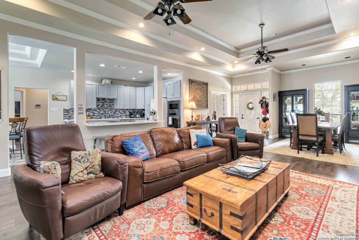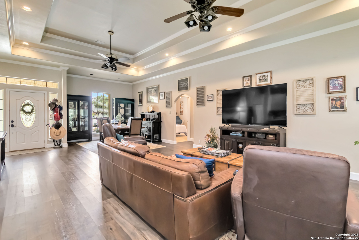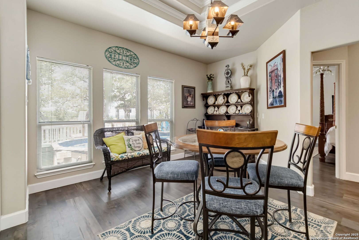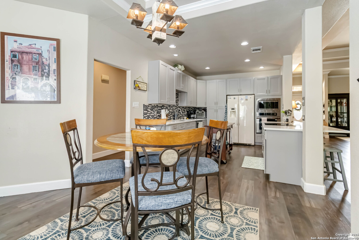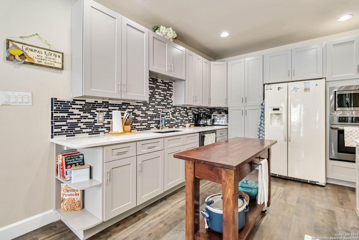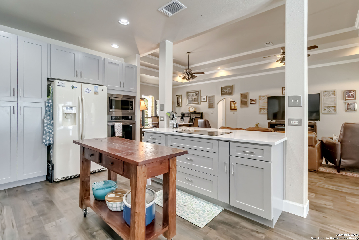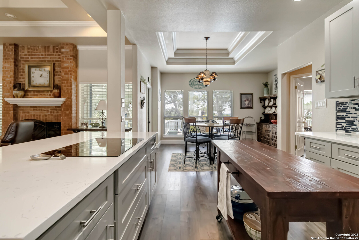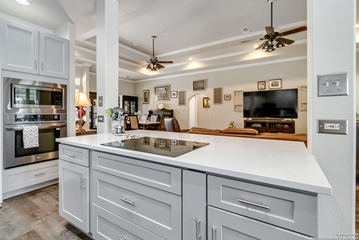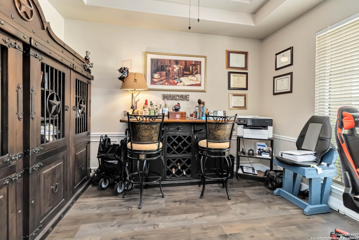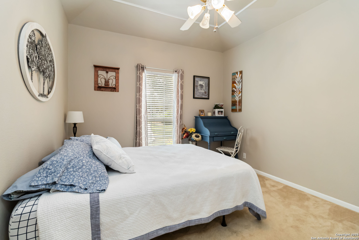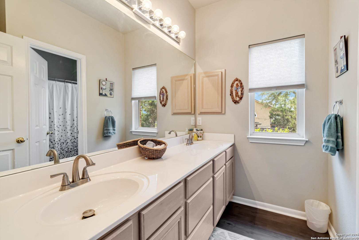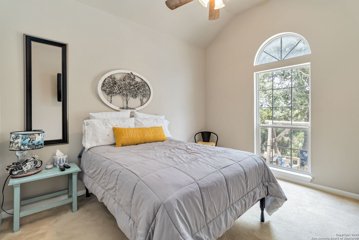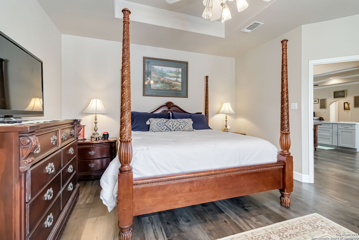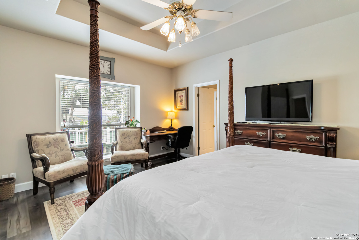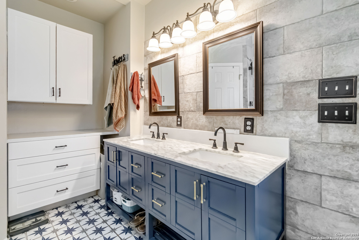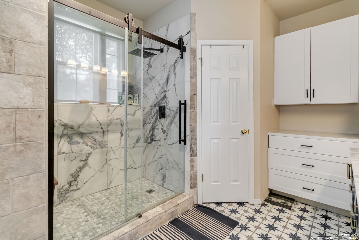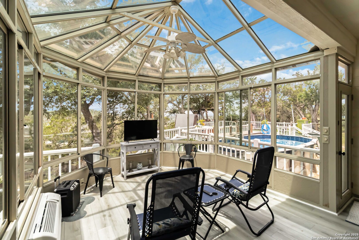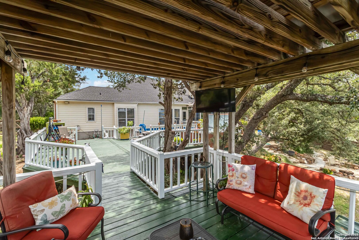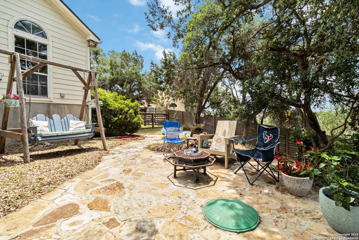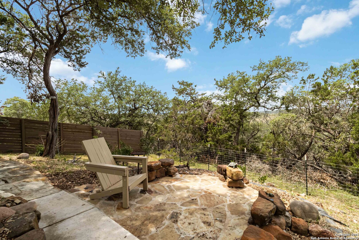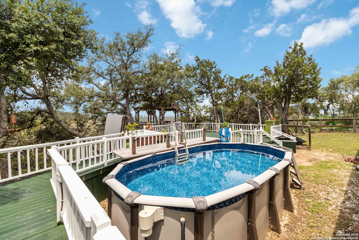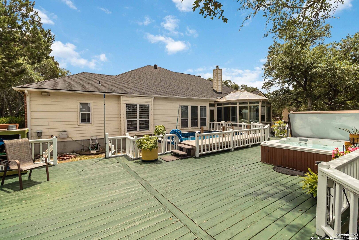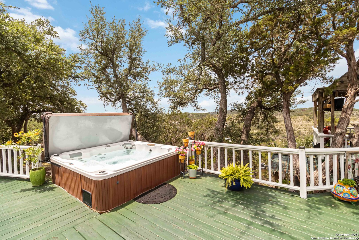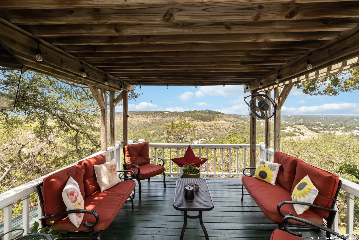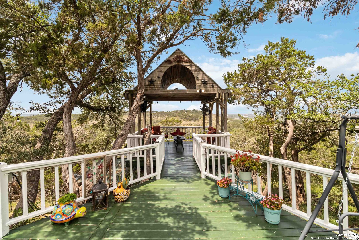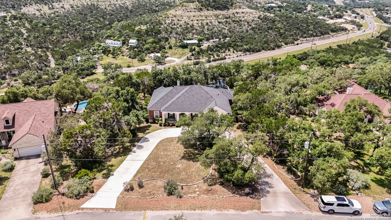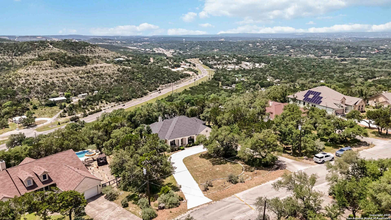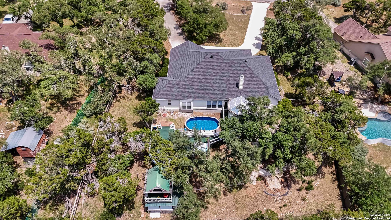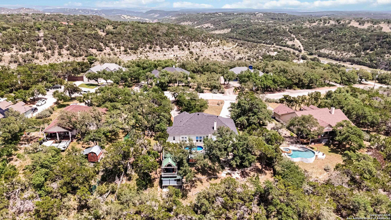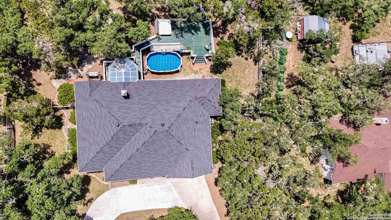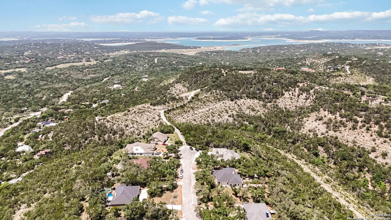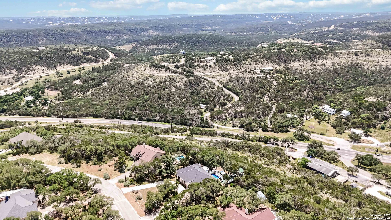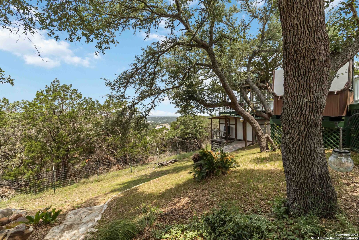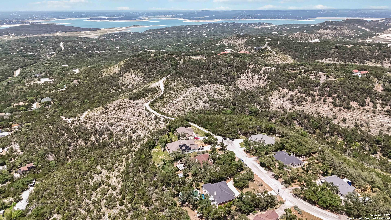Status
Market MatchUP
How this home compares to similar 3 bedroom homes in Canyon Lake- Price Comparison$101,445 higher
- Home Size360 sq. ft. larger
- Built in 1998Older than 65% of homes in Canyon Lake
- Canyon Lake Snapshot• 399 active listings• 58% have 3 bedrooms• Typical 3 bedroom size: 1843 sq. ft.• Typical 3 bedroom price: $471,554
Description
Views and tranquility are just a few words that define this residence located on the summit of an exclusive twelve home gated community. This private and quiet neighborhood offers a unique opportunity to enjoy panoramic hillside and sunset views year round while cooling down in a pool or spa from the convenience of your backyard or just sitting in one of the multiple shaded outdoor sitting areas for personal or family time. The 2200 sqft open concept home offers multiple updates to the kitchen, owners primary bathroom and flooring. There is an additional 240 sqft glass sunroom attached to the house with an independent ac/heating wall unit that allows you to weather the elements 24/7. A large custom deck is the pathway to a backyard sanctuary that won't be available too long.
MLS Listing ID
Listed By
Map
Estimated Monthly Payment
$4,770Loan Amount
$544,350This calculator is illustrative, but your unique situation will best be served by seeking out a purchase budget pre-approval from a reputable mortgage provider. Start My Mortgage Application can provide you an approval within 48hrs.
Home Facts
Bathroom
Kitchen
Appliances
- Electric Water Heater
- Self-Cleaning Oven
- Disposal
- Garage Door Opener
- Built-In Oven
- Plumb for Water Softener
- Cook Top
- Dryer Connection
- Washer Connection
- Microwave Oven
- Dishwasher
- Smoke Alarm
- Refrigerator
- Ceiling Fans
Roof
- Composition
Levels
- One
Cooling
- One Central
Pool Features
- Other
- Above Ground Pool
Window Features
- All Remain
Other Structures
- Shed(s)
- Gazebo
Exterior Features
- Storage Building/Shed
- Privacy Fence
- Deck/Balcony
- Has Gutters
- Gazebo
- Other - See Remarks
- Double Pane Windows
- Mature Trees
Fireplace Features
- Wood Burning
- One
Association Amenities
- Controlled Access
Flooring
- Ceramic Tile
- Laminate
- Carpeting
Foundation Details
- Slab
Architectural Style
- One Story
- Ranch
Heating
- Central
