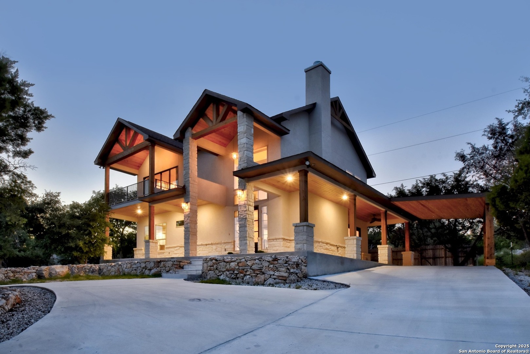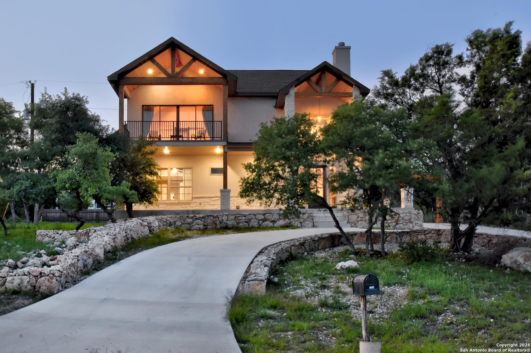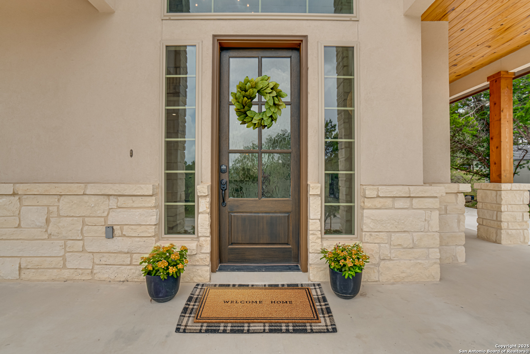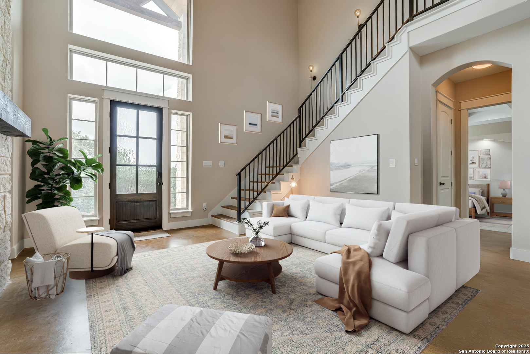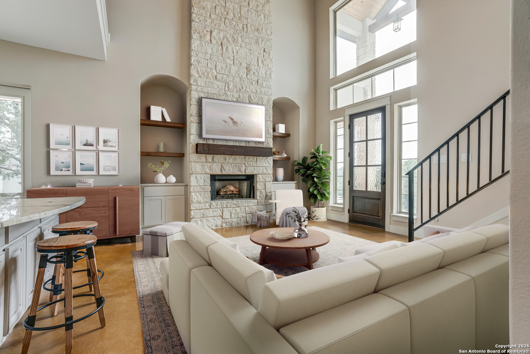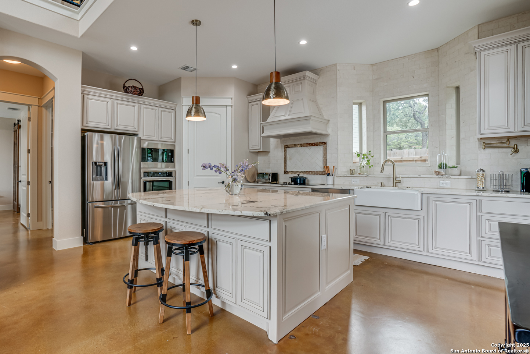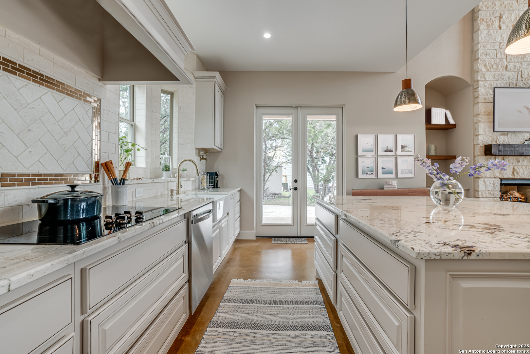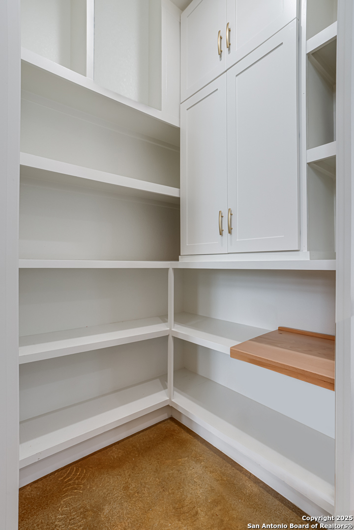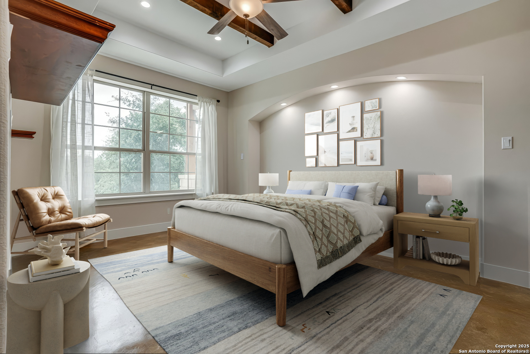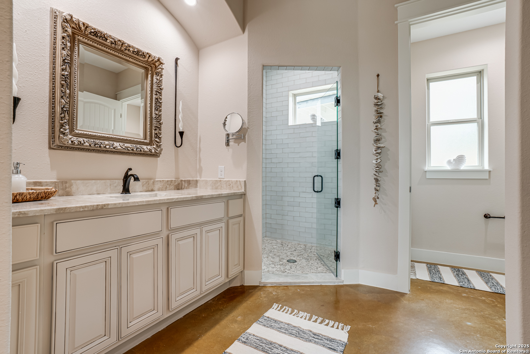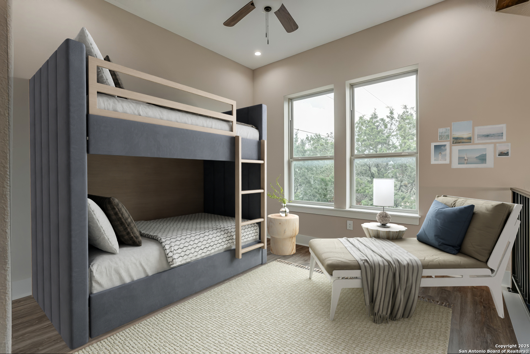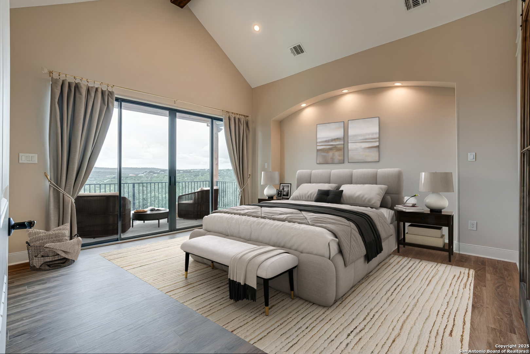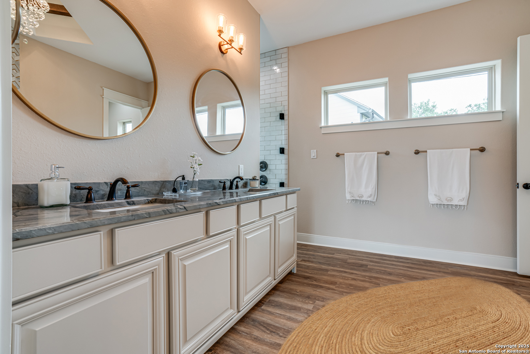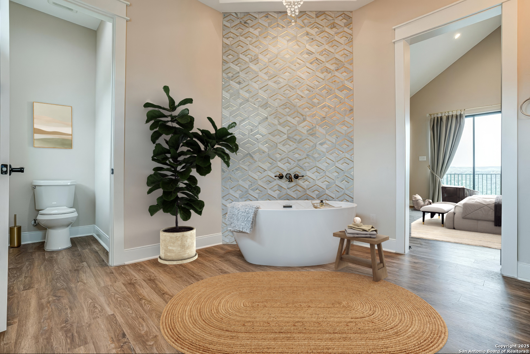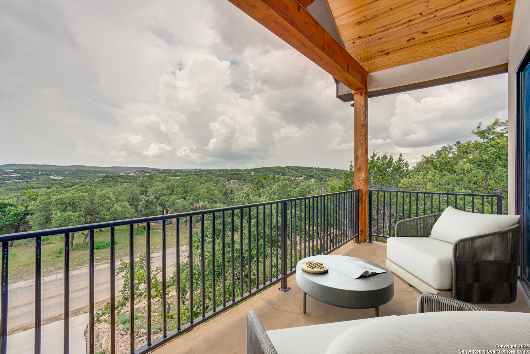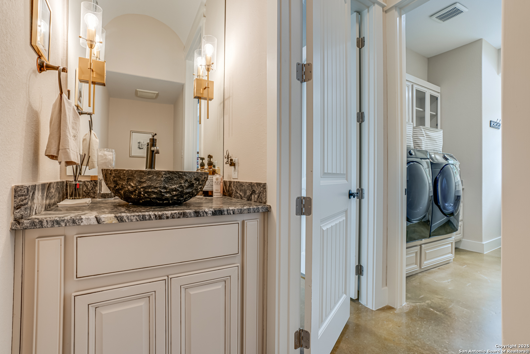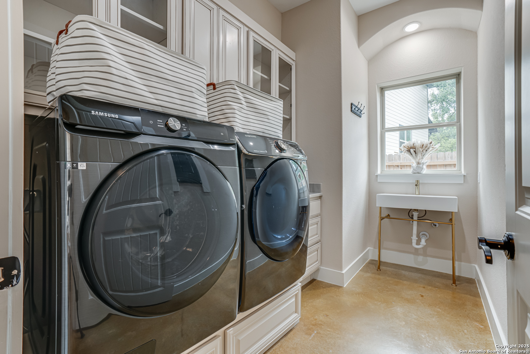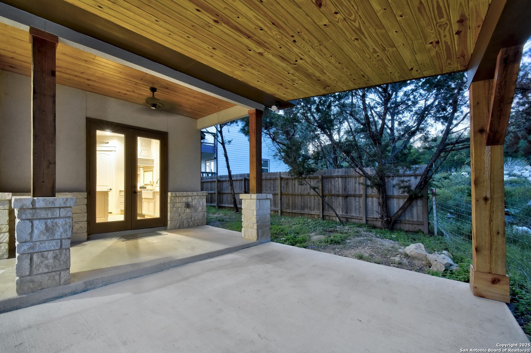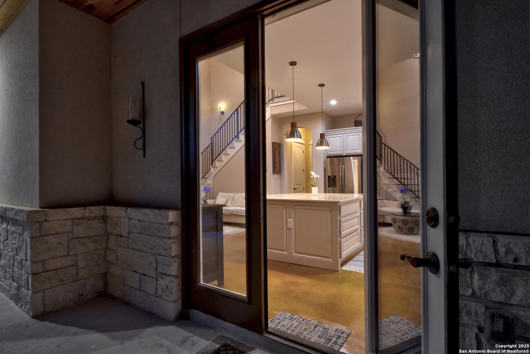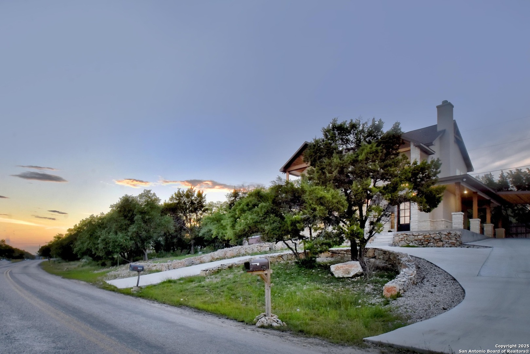Status
Market MatchUP
How this home compares to similar 2 bedroom homes in Canyon Lake- Price Comparison$185,296 higher
- Home Size825 sq. ft. larger
- Built in 2023Newer than 86% of homes in Canyon Lake
- Canyon Lake Snapshot• 399 active listings• 12% have 2 bedrooms• Typical 2 bedroom size: 1341 sq. ft.• Typical 2 bedroom price: $313,703
Description
**ELIGIBLE FOR A $2000 LENDER CREDIT WITH PREFERRED LENDER PARTNER!!!***Step into the charm and calm of Hill Country living-just minutes from the sparkling waters of Canyon Lake. This thoughtfully designed custom home welcomes you with a wide wrap-around porch, a generous upstairs balcony, and stunning views. Inside, the kitchen is a true gathering space, filled with beautiful finishes and open to a living area that features vaulted ceilings and a cozy wood-burning fireplace-perfect for slow mornings and long conversations. You'll find not one, but two primary suites-one upstairs and one down-offering flexibility for guests or multi-generational living. The upstairs bathroom feels like a private spa retreat, complete with a deep soaking tub and elegant floor-to-ceiling tilework. A spacious loft adds even more versatility-it could easily be a third bedroom, home office, or creative studio. With laundry hookups on both levels and every detail crafted with care, this home is as functional as it is beautiful. Whether you're looking for a peaceful place to call home, a weekend getaway, or a cozy vacation rental, this Hill Country gem is ready to welcome you in every season.
MLS Listing ID
Listed By
Map
Estimated Monthly Payment
$4,289Loan Amount
$474,050This calculator is illustrative, but your unique situation will best be served by seeking out a purchase budget pre-approval from a reputable mortgage provider. Start My Mortgage Application can provide you an approval within 48hrs.
Home Facts
Bathroom
Kitchen
Appliances
- Built-In Oven
- Washer Connection
- Refrigerator
- Dryer Connection
- Chandelier
- Smoke Alarm
- Electric Water Heater
- Microwave Oven
- Smooth Cooktop
- Cook Top
- Ceiling Fans
- Vent Fan
- Disposal
- Custom Cabinets
- Solid Counter Tops
- Dishwasher
Roof
- Composition
Levels
- Two
Cooling
- One Central
Pool Features
- None
Window Features
- Some Remain
Exterior Features
- Deck/Balcony
- Covered Patio
- Partial Fence
- Patio Slab
Fireplace Features
- Wood Burning
- Living Room
- One
Association Amenities
- Clubhouse
- Pool
Flooring
- Vinyl
- Unstained Concrete
Foundation Details
- Slab
Architectural Style
- Two Story
- Texas Hill Country
Heating
- Central
