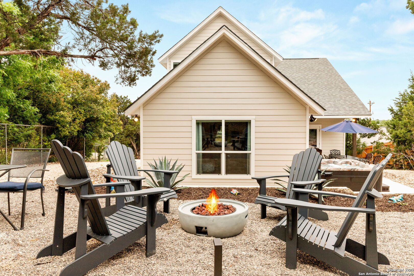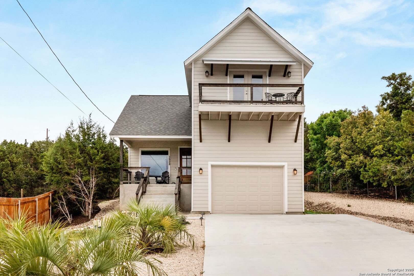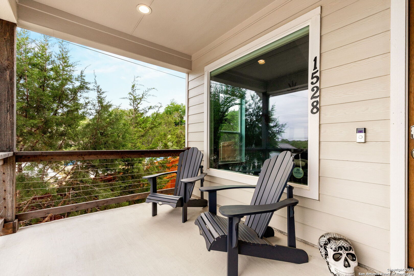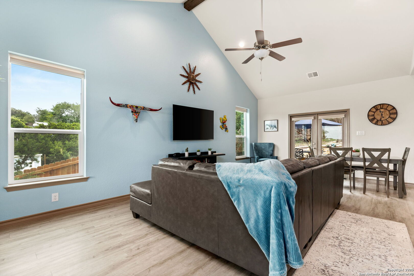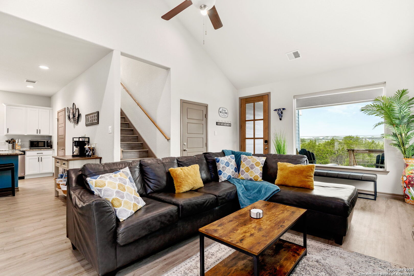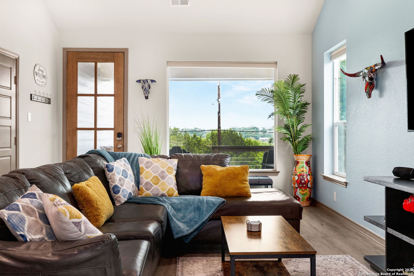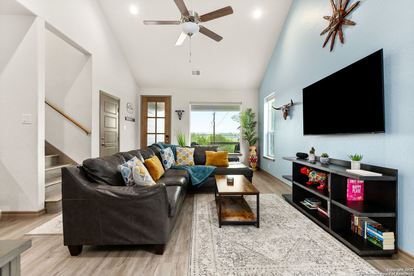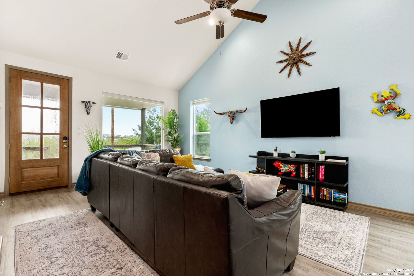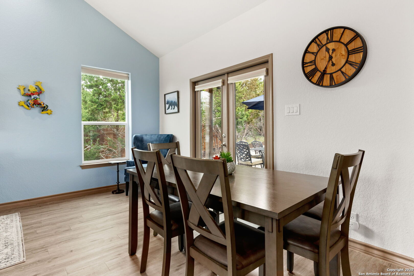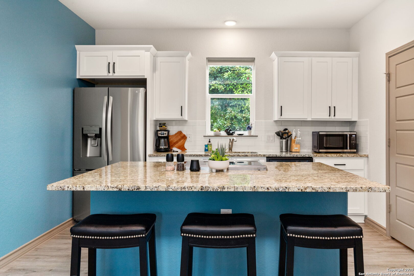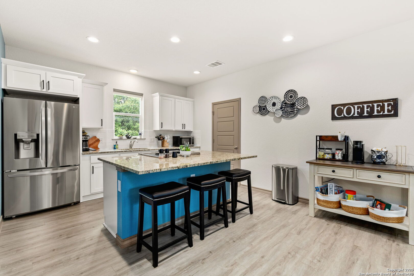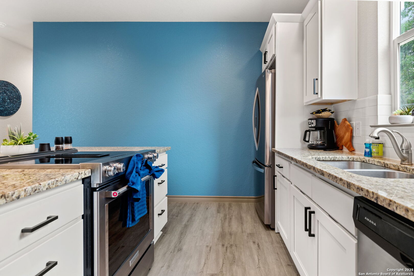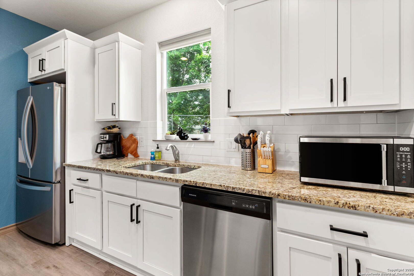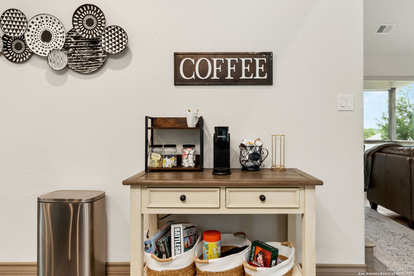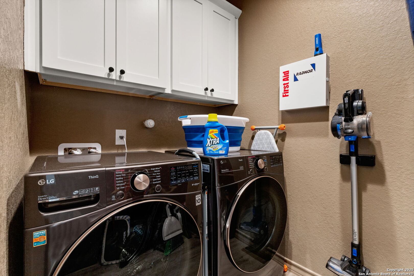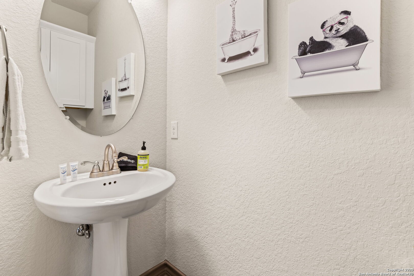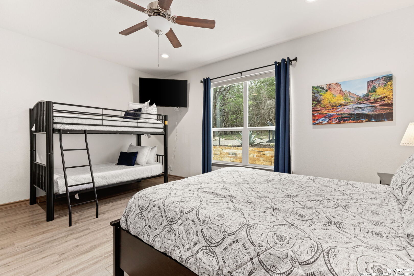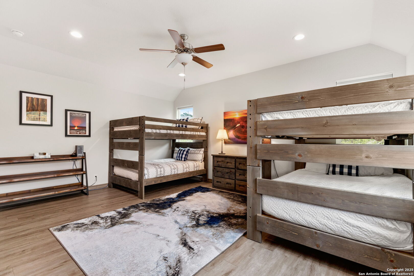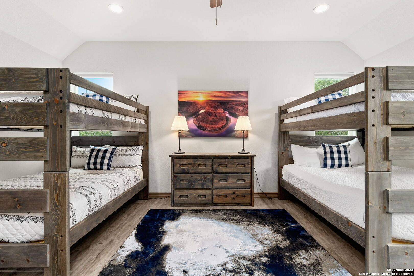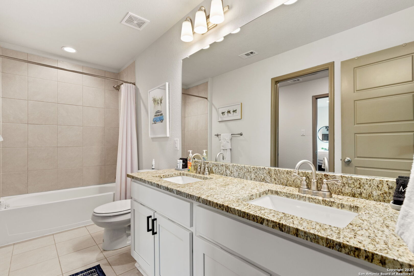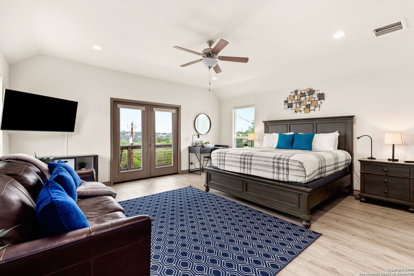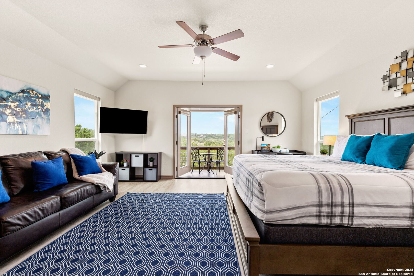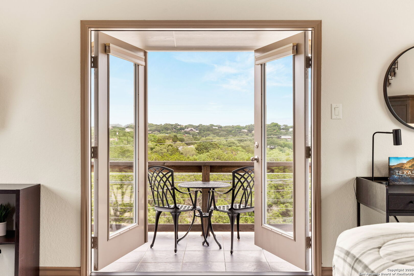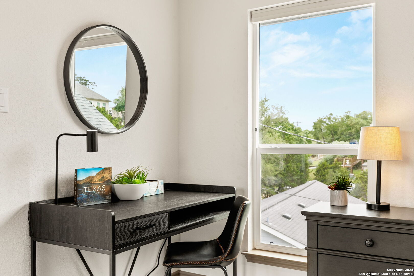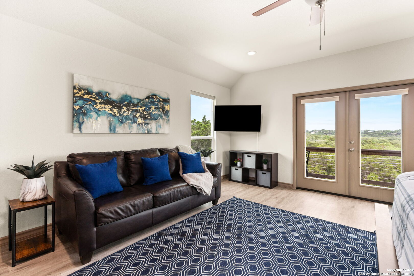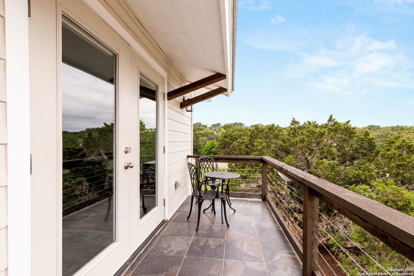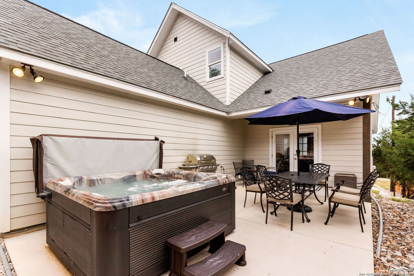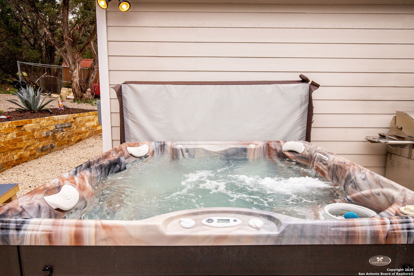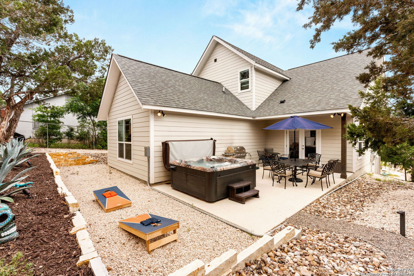Status
Market MatchUP
How this home compares to similar 3 bedroom homes in Canyon Lake- Price Comparison$27,445 higher
- Home Size103 sq. ft. larger
- Built in 2022Newer than 80% of homes in Canyon Lake
- Canyon Lake Snapshot• 399 active listings• 58% have 3 bedrooms• Typical 3 bedroom size: 1843 sq. ft.• Typical 3 bedroom price: $471,554
Description
Turnkey Hill Country Retreat - Ready for Short term rental! Don't miss this rare opportunity to own a beautifully designed home in the highly desirable Canyon Lake Village West. Whether you're looking for a full-time residence, vacation getaway, or proven short-term rental, this property is ready to impress. The home features a flexible modern floor plan with dual primary suites-one upstairs and one downstairs-each offering private en-suite bathrooms and spacious walk-in closets. A third upstairs bedroom doubles as a versatile flex room ideal for use as a guest room, office, gym, media room, or second living space. Outdoor living is front and center, with a large covered front porch, a generous back patio, and a private upstairs balcony showcasing stunning Hill Country views. Relax and unwind in the included hot tub, or enjoy a variety of indoor games that come with the home-perfect for entertaining guests or short term renters. Inside, the open-concept living, dining, and kitchen area boasts cathedral ceilings and oversized picture windows that fill the space with natural light. The island kitchen features granite countertops, stainless steel appliances, a double sink, and plenty of built-in storage. Thoughtfully built for comfort and efficiency, this home includes a programmable 16 SEER HVAC system, low-maintenance exterior, and energy-saving features. The oversized garage and extended driveway offer ample space for a boat, RV, or additional vehicles. This home has been successfully operated as a short-term rental and comes fully furnished, making it an ideal turnkey investment or ready-to-enjoy personal retreat. Community amenities include a low-cost HOA with access to a pool, clubhouse, and tennis courts. Plus, Public Boat Ramp #2 is just one mile away-perfect for soaking up the best of Canyon Lake's outdoor lifestyle.
MLS Listing ID
Listed By
Map
Estimated Monthly Payment
$4,267Loan Amount
$474,050This calculator is illustrative, but your unique situation will best be served by seeking out a purchase budget pre-approval from a reputable mortgage provider. Start My Mortgage Application can provide you an approval within 48hrs.
Home Facts
Bathroom
Kitchen
Appliances
- Dryer
- Microwave Oven
- Smooth Cooktop
- Ice Maker Connection
- Smoke Alarm
- Washer Connection
- Electric Water Heater
- Solid Counter Tops
- Dryer Connection
- Dishwasher
- Cook Top
- Custom Cabinets
- Security System (Owned)
- Ceiling Fans
- Plumb for Water Softener
- Private Garbage Service
- Self-Cleaning Oven
- Garage Door Opener
- Washer
Roof
- Composition
Levels
- Two
Cooling
- One Central
Pool Features
- Hot Tub
Window Features
- None Remain
Exterior Features
- Gas Grill
- Deck/Balcony
- Double Pane Windows
- Mature Trees
- Covered Patio
- Special Yard Lighting
- Partial Sprinkler System
Fireplace Features
- Not Applicable
Association Amenities
- Pool
- BBQ/Grill
- Waterfront Access
- Park/Playground
- Tennis
- Boat Ramp
- Clubhouse
- Lake/River Park
- Sports Court
Flooring
- Ceramic Tile
- Vinyl
Foundation Details
- Slab
Architectural Style
- Two Story
- Contemporary
Heating
- Heat Pump
