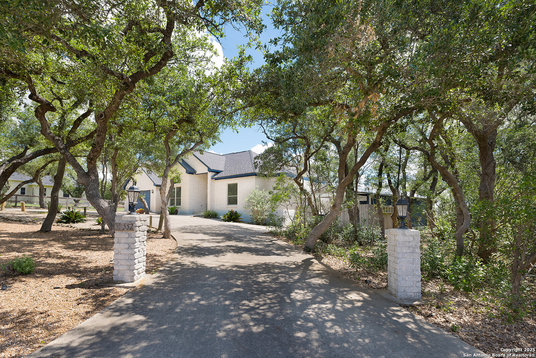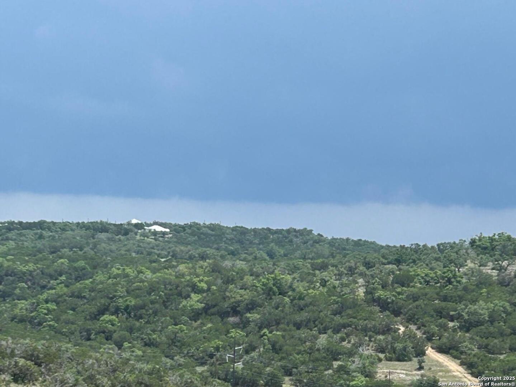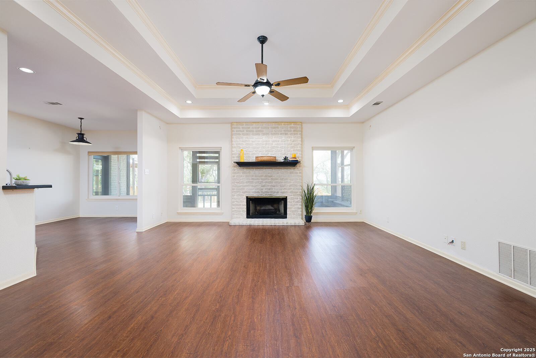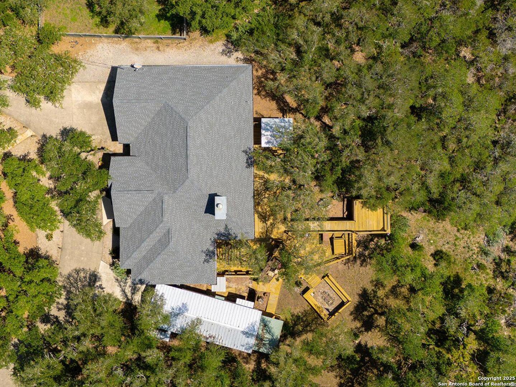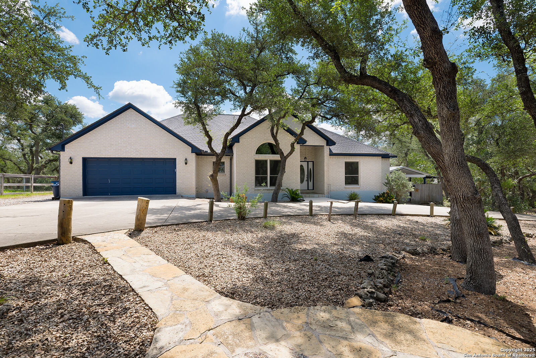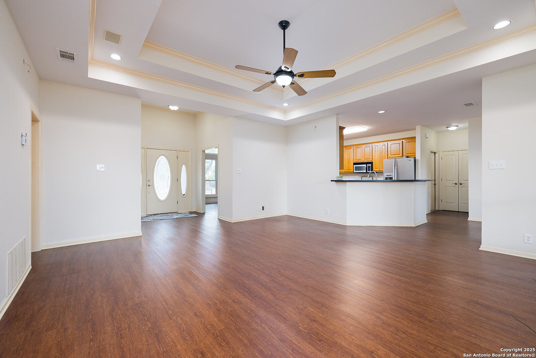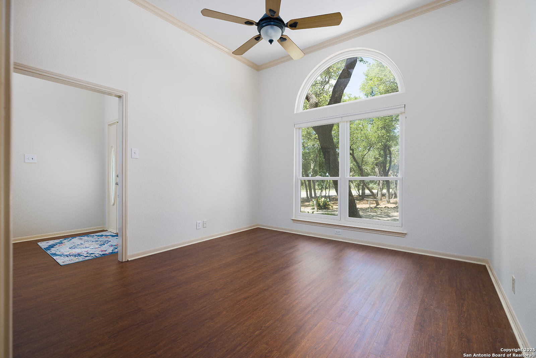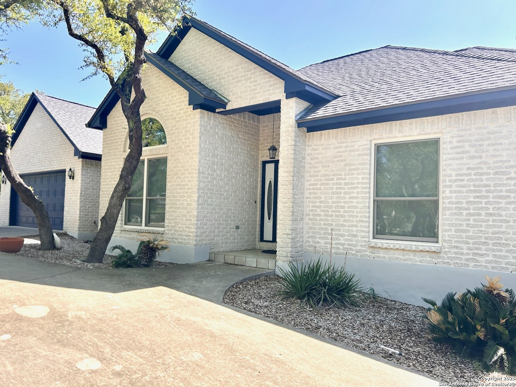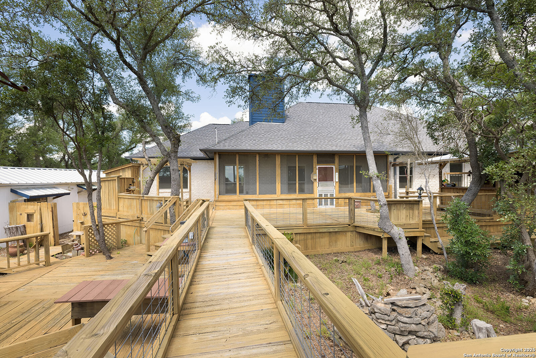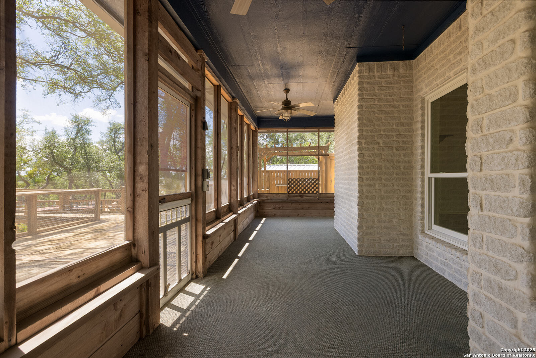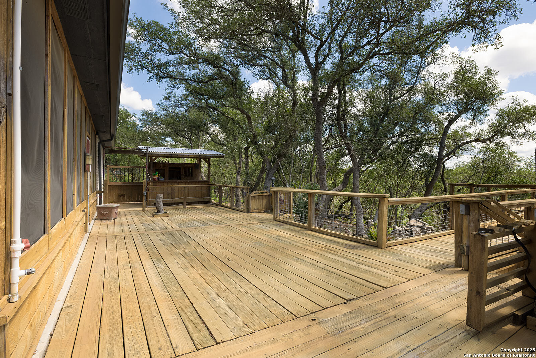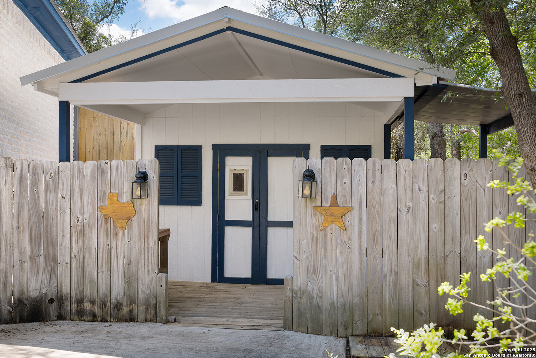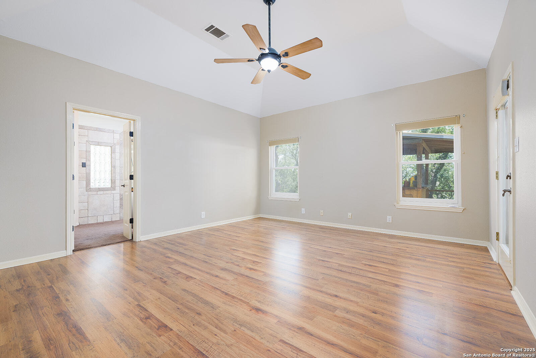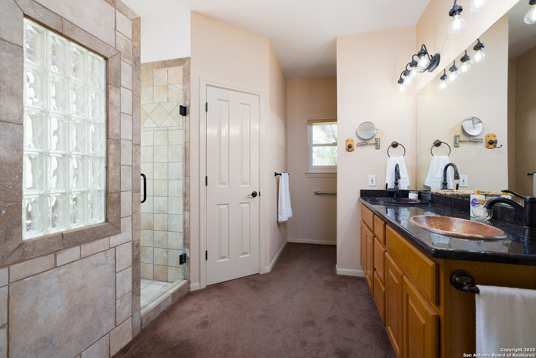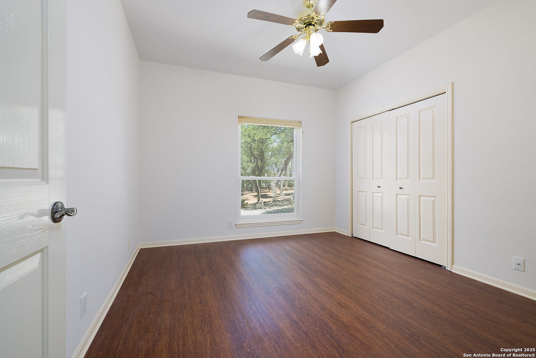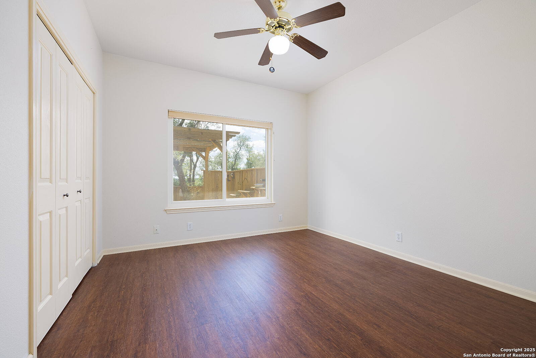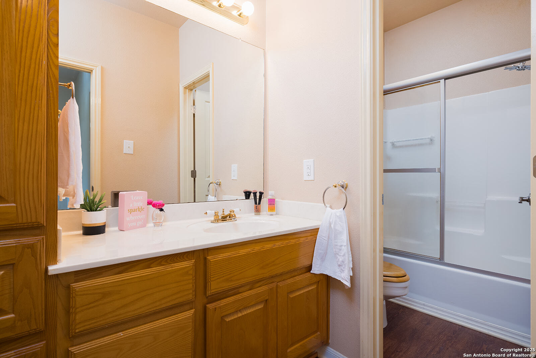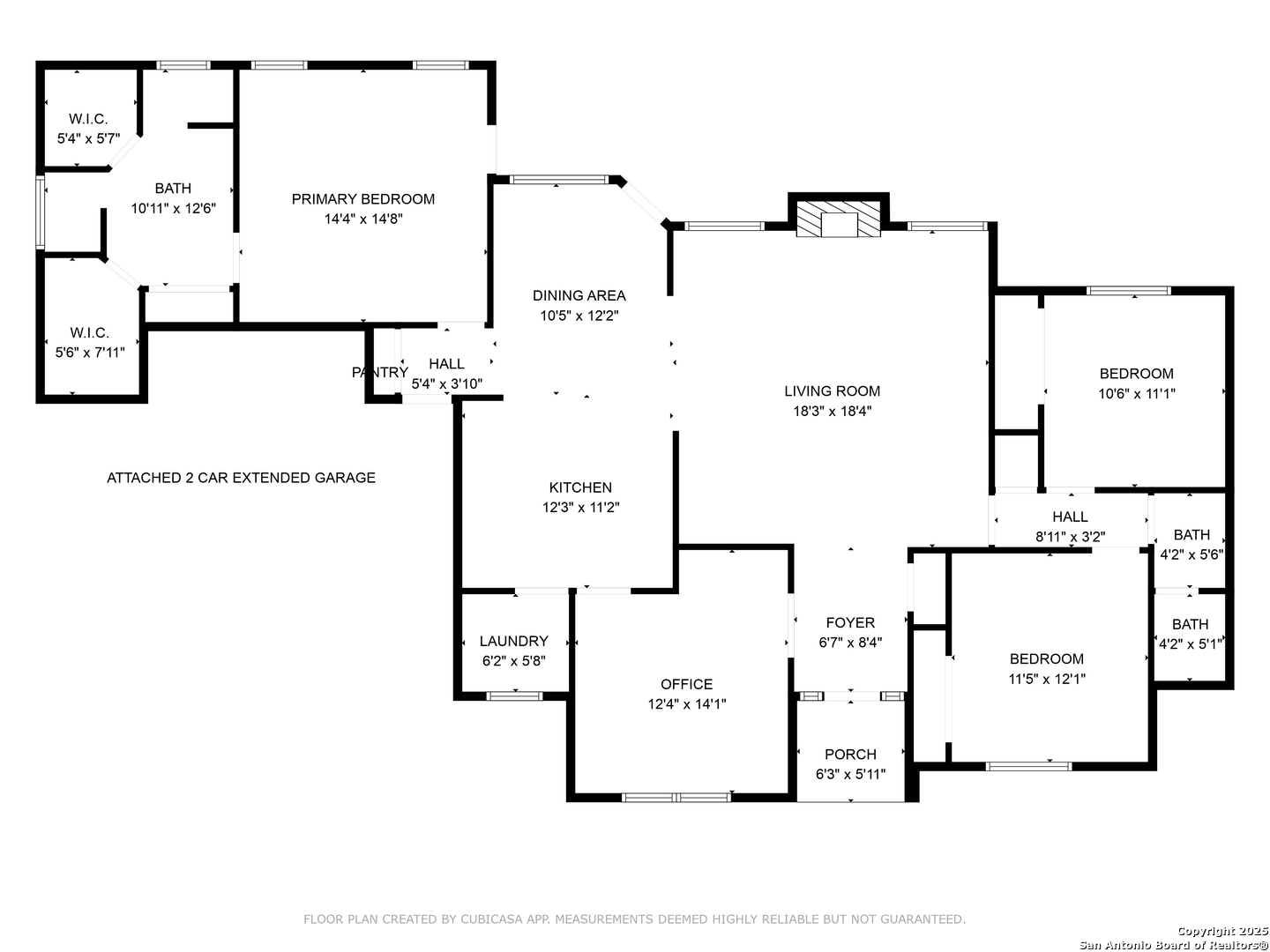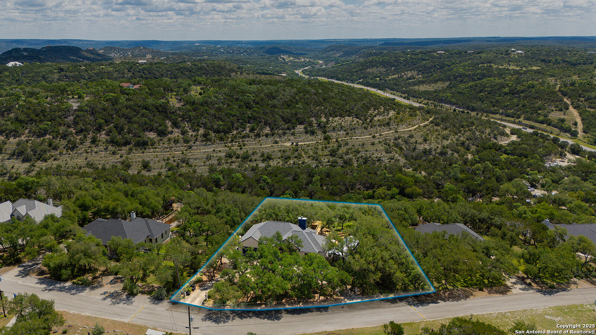Status
Market MatchUP
How this home compares to similar 3 bedroom homes in Canyon Lake- Price Comparison$48,345 higher
- Home Size408 sq. ft. larger
- Built in 1999Older than 64% of homes in Canyon Lake
- Canyon Lake Snapshot• 399 active listings• 58% have 3 bedrooms• Typical 3 bedroom size: 1843 sq. ft.• Typical 3 bedroom price: $471,554
Description
HIGH VISTA VALLEY VIEWS! This Mountain Oaks gated beauty is perched upon a local hilltop. Approach this well-situated home on .88 acres via a circle drive shaded by live oaks and mountain laurels with blooming succulents and stone zero-scape for low water usage. Incredible valley-views eastward from an expansive back deck. 552 Mountain Oaks boasts solid surface counters and vinyl plank wood flooring throughout and great extended garage with natural light and A/C. Upon entering the home, high family room ceilings with recessed lighting and crown molding give the spacious family room presence anchored with a wood burning fireplace. Enjoy the outdoor entertainment deck area accessible via the screened porch which leads to multiple seating areas and a bar top or custom potting area for container gardening. A separate climate controlled 336 sq/ft STUDIO/WORKSHOP set at right of the main structure is a private workspace, hobby room or workshop accessible from the circle driveway. 15 minutes to New Braunfels, 7 Minutes to the Guadalupe for tubing or fly-fishing, Live Music and concerts at Whitewater Amphitheatre and more! GET HERE!!!! Austin and San Antonio Airports 45 Min - 1 hour.
MLS Listing ID
Listed By
Map
Estimated Monthly Payment
$4,467Loan Amount
$493,905This calculator is illustrative, but your unique situation will best be served by seeking out a purchase budget pre-approval from a reputable mortgage provider. Start My Mortgage Application can provide you an approval within 48hrs.
Home Facts
Bathroom
Kitchen
Appliances
- Private Garbage Service
- Built-In Oven
- Washer Connection
- Dryer Connection
- Chandelier
- Smoke Alarm
- Microwave Oven
- Cook Top
- Ceiling Fans
- Vent Fan
- Ice Maker Connection
- Garage Door Opener
- Disposal
- Water Softener (owned)
- Solid Counter Tops
- Dishwasher
Roof
- Heavy Composition
Levels
- One
Cooling
- One Central
- 3+ Window/Wall
Pool Features
- None
Window Features
- All Remain
Other Structures
- Storage
- Outbuilding
- Workshop
Exterior Features
- Double Pane Windows
- Screened Porch
- Workshop
- Ranch Fence
- Mature Trees
- Deck/Balcony
- Has Gutters
Fireplace Features
- Wood Burning
- Family Room
Association Amenities
- Controlled Access
Accessibility Features
- Level Drive
- No Carpet
- Grab Bars in Bathroom(s)
- Int Door Opening 32"+
- 36 inch or more wide halls
- Level Lot
- First Floor Bath
- Stall Shower
- Ext Door Opening 36"+
Flooring
- Wood
Foundation Details
- Slab
Architectural Style
- One Story
Heating
- Central
