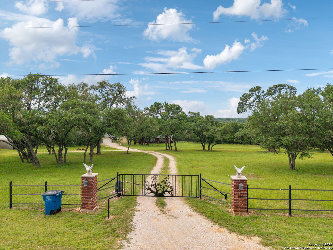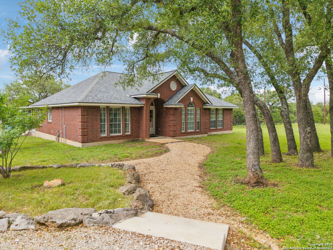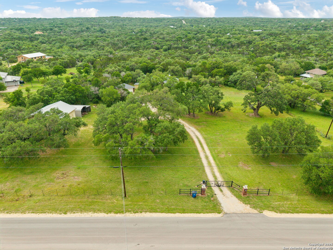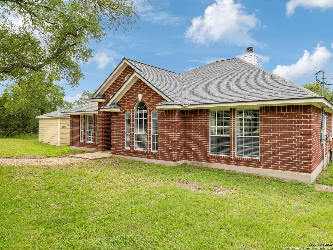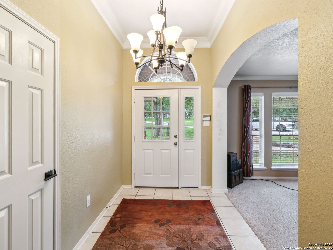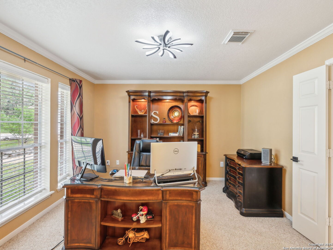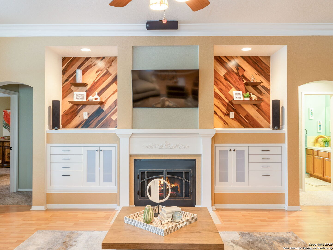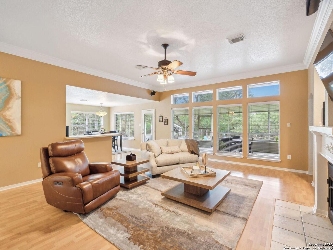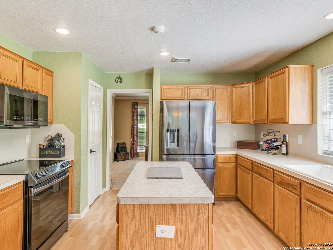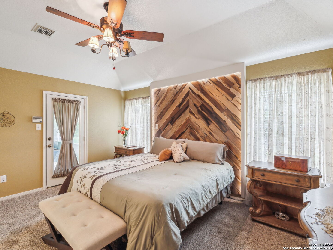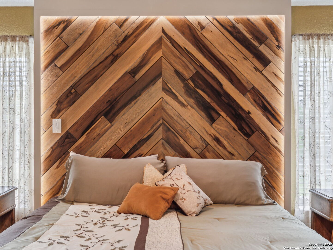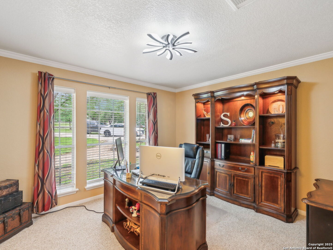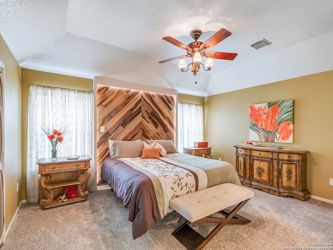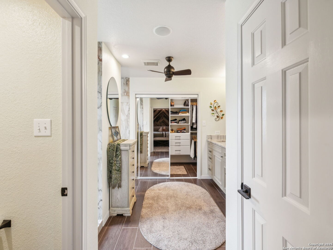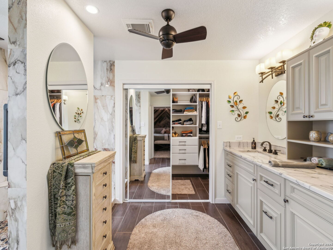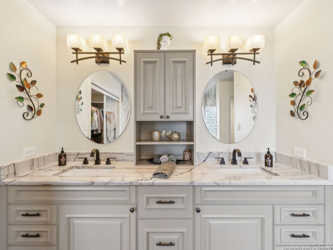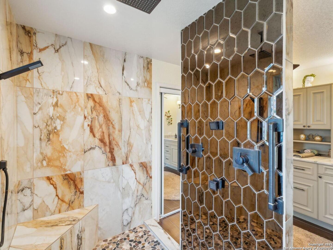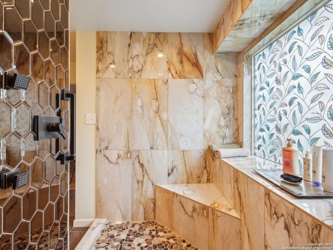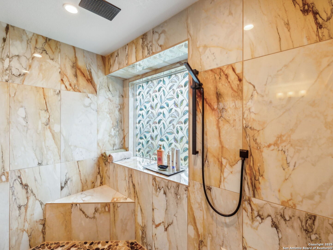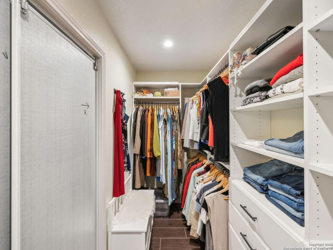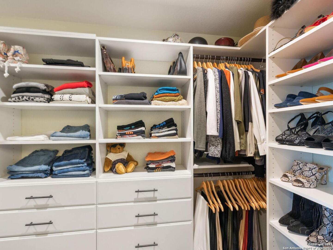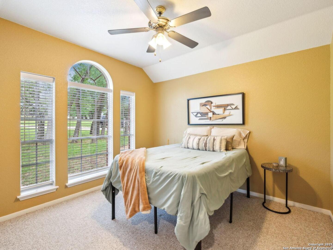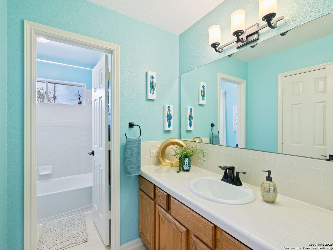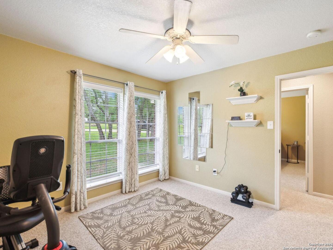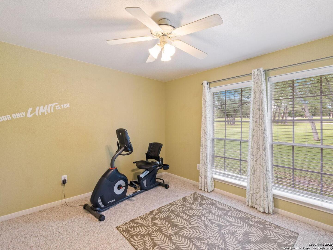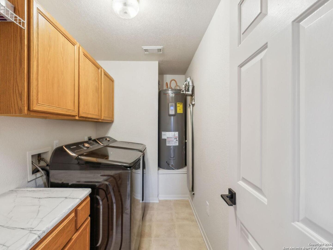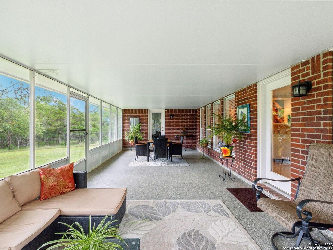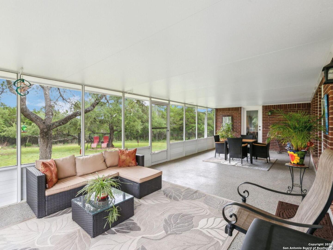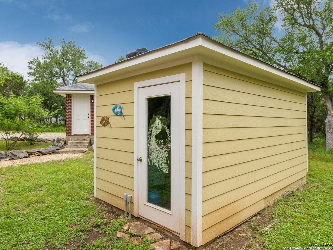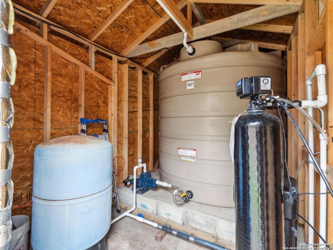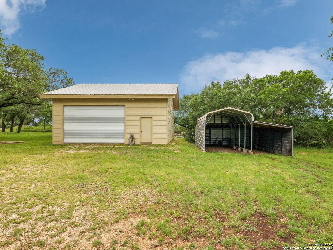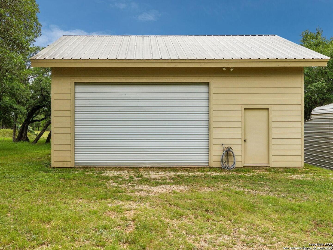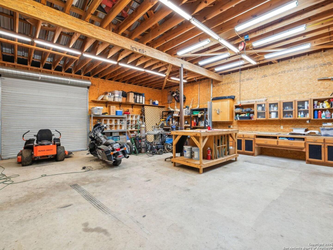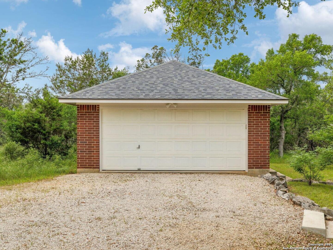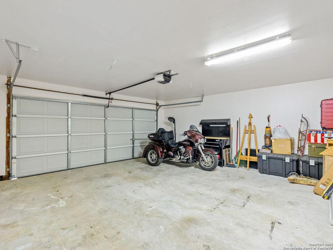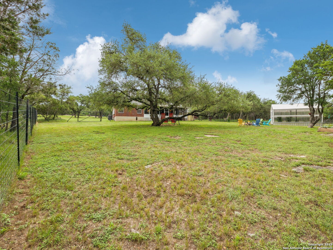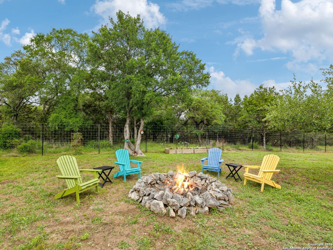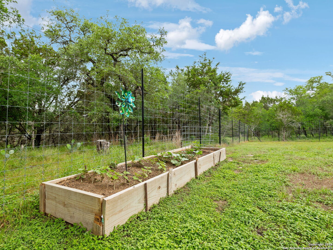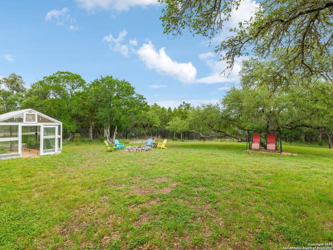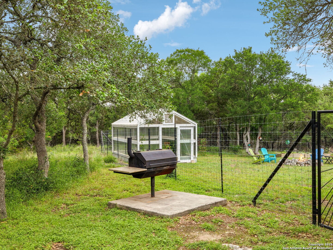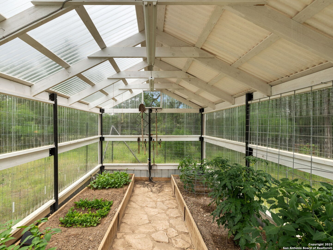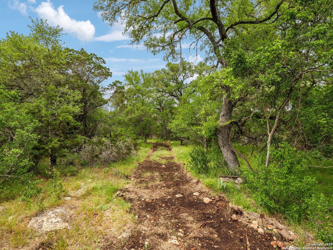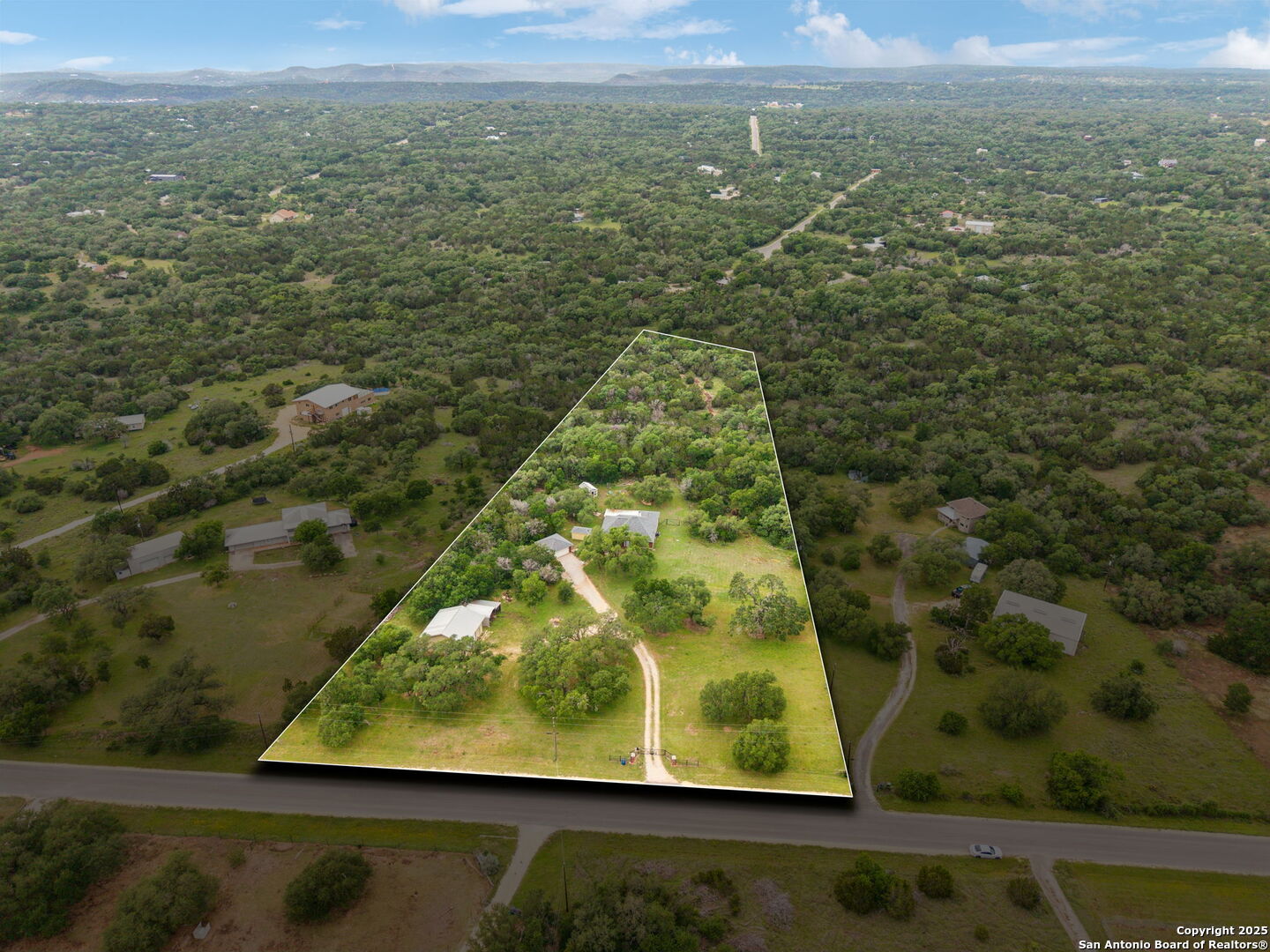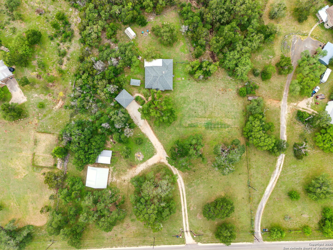Status
Market MatchUP
How this home compares to similar 3 bedroom homes in Canyon Lake- Price Comparison$327,445 higher
- Home Size131 sq. ft. larger
- Built in 1999Older than 64% of homes in Canyon Lake
- Canyon Lake Snapshot• 399 active listings• 58% have 3 bedrooms• Typical 3 bedroom size: 1843 sq. ft.• Typical 3 bedroom price: $471,554
Description
Welcome to your private retreat on 6 acres-no HOA, just peace, privacy, and upgrades galore! This stunning single-story, 4-sides brick 3-bedroom, 2-bath home offers spacious living with high ceilings throughout and an inviting, open-concept layout. The living room makes a bold statement with a custom backsplash wall and striking Brazilian Pecan wood accents that also carry into the master suite. The master bathroom has been beautifully upgraded with a walk-in marble shower, granite countertops, and custom cabinetry in the closet for added storage and style. Step out from the master bedroom to your 600 sq ft screened-in patio with a new epoxy-coated floor-perfect for relaxing and watching nature all year round. Car enthusiasts and hobbyists will love the 30x32 workshop and separate 2-car detached garage. A newly built well house supports a deep 865-ft well with a retention tank and water softener system-no detail was overlooked. This property is the perfect blend of comfort, craftsmanship, and country living. Don't miss this rare opportunity-schedule your showing today!
MLS Listing ID
Listed By
Map
Estimated Monthly Payment
$6,619Loan Amount
$759,050This calculator is illustrative, but your unique situation will best be served by seeking out a purchase budget pre-approval from a reputable mortgage provider. Start My Mortgage Application can provide you an approval within 48hrs.
Home Facts
Bathroom
Kitchen
Appliances
- Washer Connection
- Dryer Connection
- Stove/Range
- Chandelier
- Smoke Alarm
- Electric Water Heater
- Microwave Oven
- Cook Top
- Ceiling Fans
- Plumb for Water Softener
- Disposal
- Dishwasher
Roof
- Composition
Levels
- One
Cooling
- One Central
Pool Features
- None
Window Features
- Some Remain
Other Structures
- Greenhouse
Exterior Features
- Wire Fence
- Screened Porch
- Covered Patio
- Mature Trees
- Storage Building/Shed
Fireplace Features
- Living Room
- One
Association Amenities
- None
Flooring
- Laminate
- Ceramic Tile
- Carpeting
Foundation Details
- Slab
Architectural Style
- One Story
Heating
- Central
