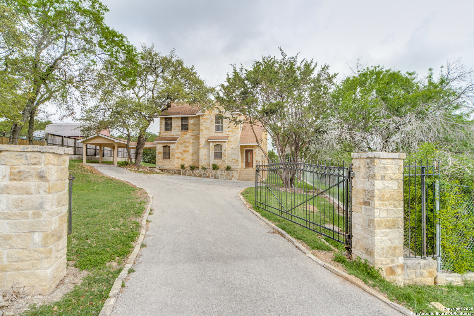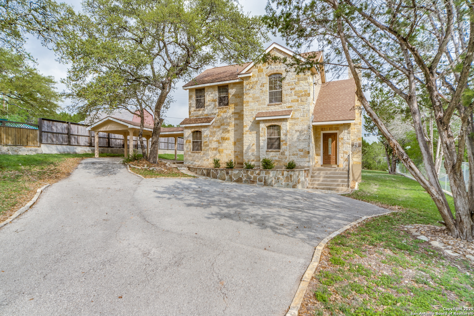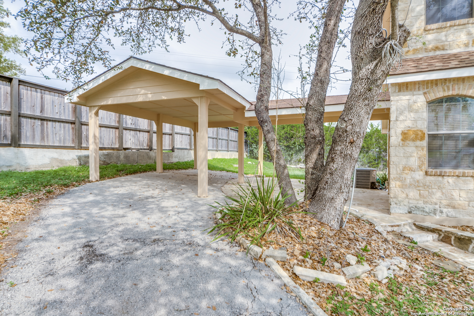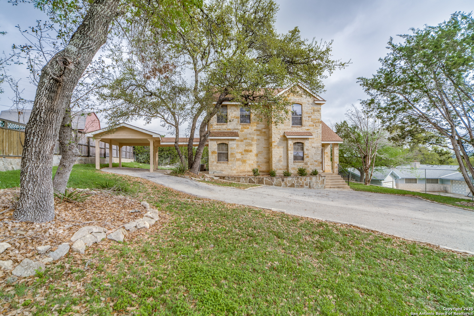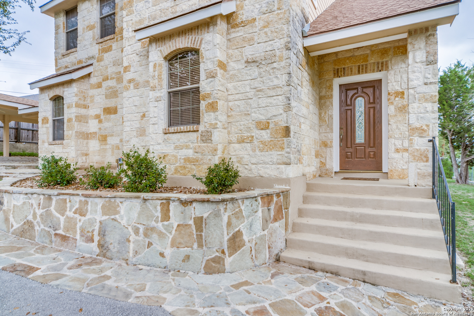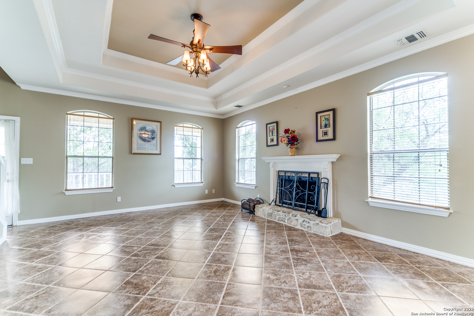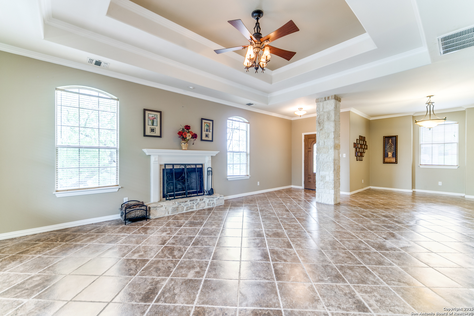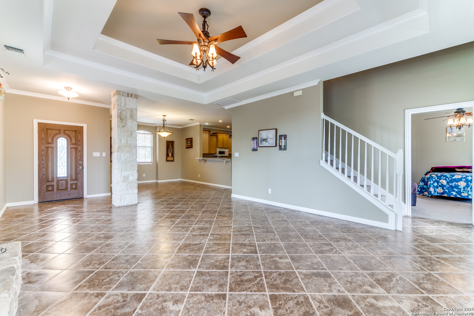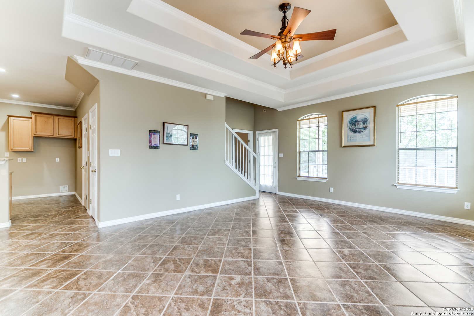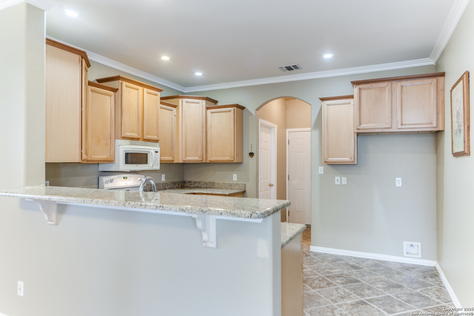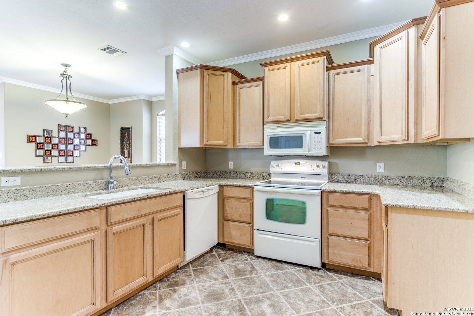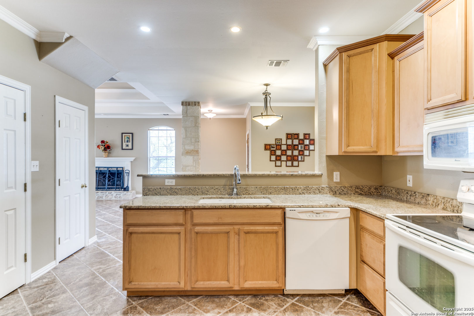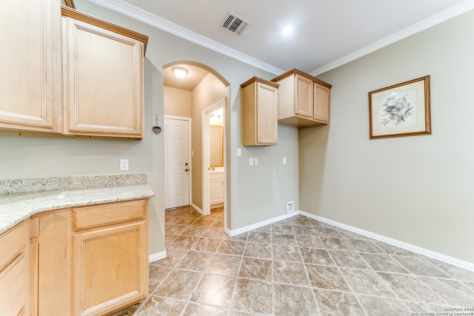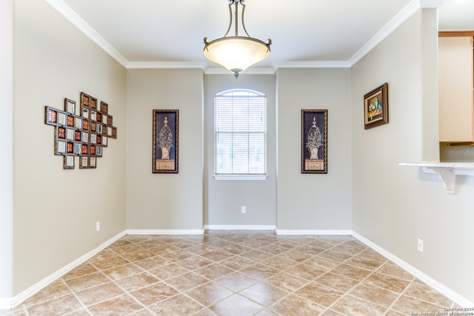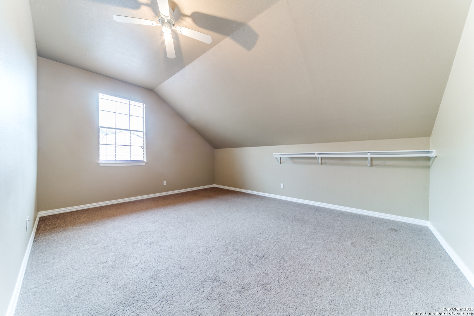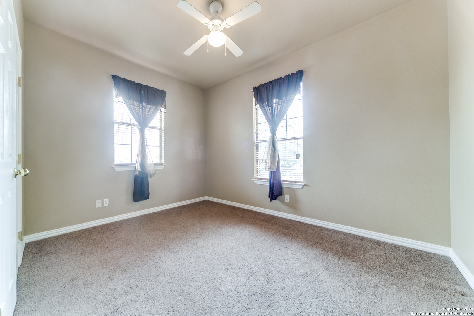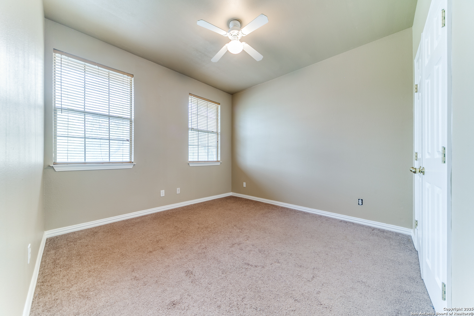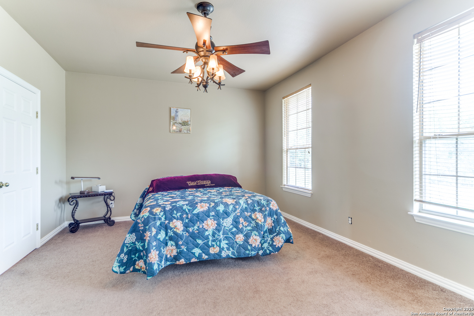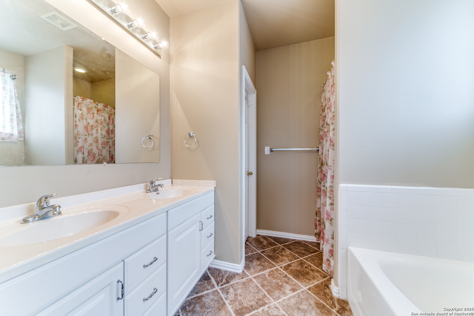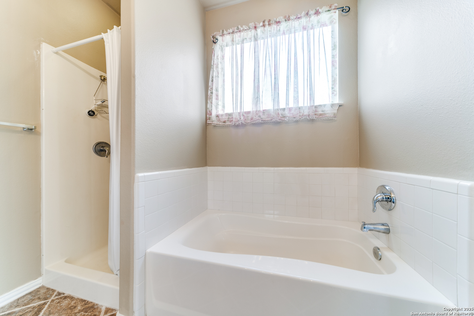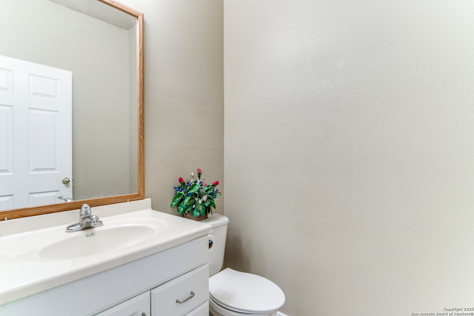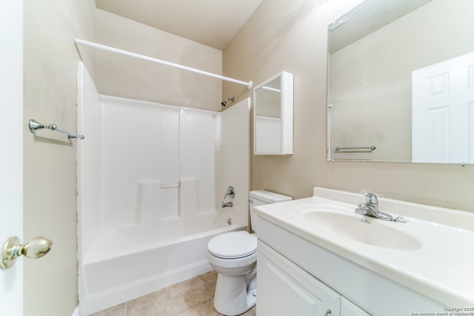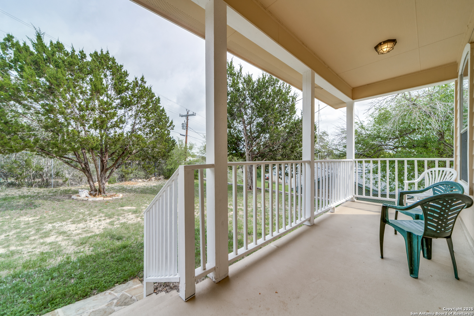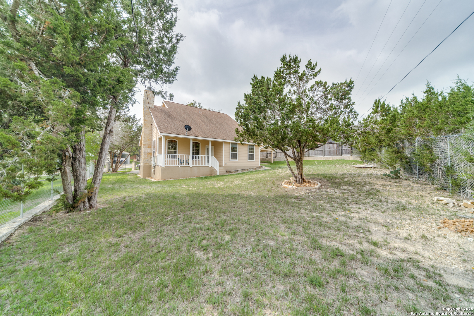Status
Market MatchUP
How this home compares to similar 3 bedroom homes in Canyon Lake- Price Comparison$46,655 lower
- Home Size77 sq. ft. smaller
- Built in 2006Older than 52% of homes in Canyon Lake
- Canyon Lake Snapshot• 399 active listings• 58% have 3 bedrooms• Typical 3 bedroom size: 1843 sq. ft.• Typical 3 bedroom price: $471,554
Description
MOTIVATED WESTHAVEN SELLER!!! Westhaven has everything you're looking for in a family friendly community! Community pool, playground, clubhouse, Canyon Lake access, 15 acre community park with picnic tables and benches, trails, and controlled gated access!!! The rolling hills are perfect for biking and add privacy to just about every home in Westhaven. Exquisite hill country architecture exhibited in this beautiful custom built Canyon Lake home on just over 1/3 of a acre!! This 3 bedroom, 2.5 bath, 1766 sq ft home is ripe with high end construction quality and finishes. Originally constructed by the custom builder for his personal use, the floorplan is open and flawless with no wasted space at all. It features an open kitchen to dining concept with custom cabinets, counter tops, slide up bar, and spaciousness. A large wood burning fireplace highlights the adjacent living room that is complete with access to the covered back porch and tall windows providing lots of natural light. The 1st floor Primary Suite is large and features an oversized walk-in closet as well as a perfectly sized bath for not only preparing for your day but relaxing in the garden tub or separate shower. The 1st floor is completed with a powder bath and utility/laundry room. Upstairs you'll find two bedroom, a second full bathroom, and good sized bonus room perfect for entertaining, gaming, as an office, or could be used as a 4th bedroom. The property features a new covered carport and breezway to the utility entrance into the home and it's own private gate. Schedule your showing today!!!
MLS Listing ID
Listed By
Map
Estimated Monthly Payment
$3,645Loan Amount
$403,655This calculator is illustrative, but your unique situation will best be served by seeking out a purchase budget pre-approval from a reputable mortgage provider. Start My Mortgage Application can provide you an approval within 48hrs.
Home Facts
Bathroom
Kitchen
Appliances
- Solid Counter Tops
- Satellite Dish (owned)
- Self-Cleaning Oven
- Dishwasher
- Smooth Cooktop
- Private Garbage Service
- Stove/Range
- Microwave Oven
- Chandelier
- Smoke Alarm
- Washer Connection
- Dryer Connection
- Custom Cabinets
- Vent Fan
- Ceiling Fans
Roof
- Composition
Levels
- Multi/Split
Cooling
- Heat Pump
Pool Features
- None
Window Features
- All Remain
Other Structures
- None
Exterior Features
- Chain Link Fence
- Double Pane Windows
- Mature Trees
- Other - See Remarks
- Wrought Iron Fence
- Privacy Fence
- Stone/Masonry Fence
- Covered Patio
Fireplace Features
- Wood Burning
- Stone/Rock/Brick
- Living Room
- One
Association Amenities
- Controlled Access
- Lake/River Park
- Clubhouse
- Pool
- Park/Playground
- BBQ/Grill
- Bike Trails
- Sports Court
- Waterfront Access
- Jogging Trails
Flooring
- Ceramic Tile
- Carpeting
Foundation Details
- Slab
Architectural Style
- Split Level
- Traditional
- Texas Hill Country
Heating
- 1 Unit
- Heat Pump
