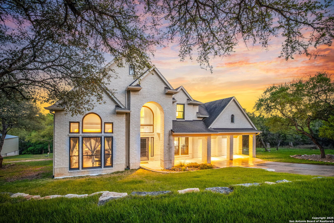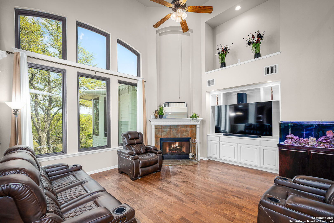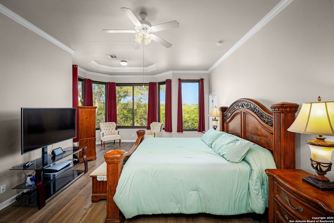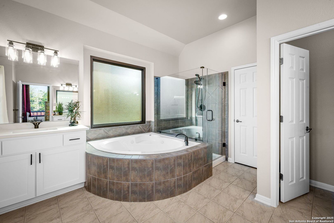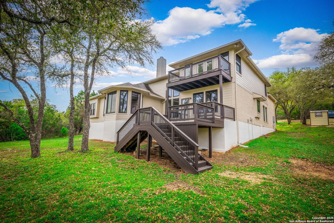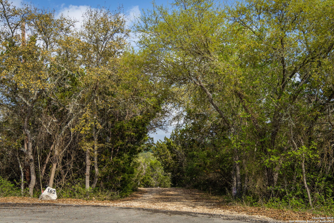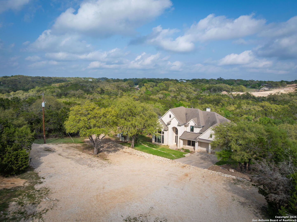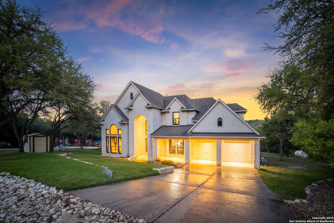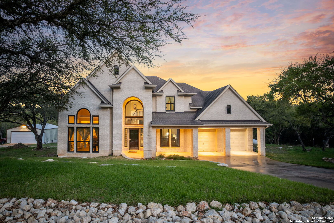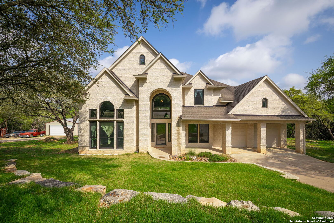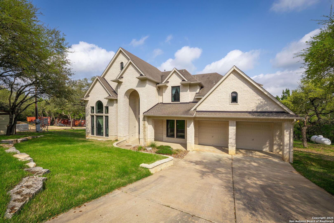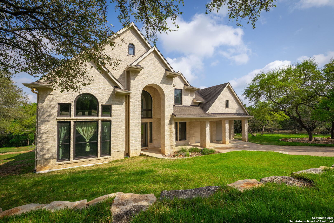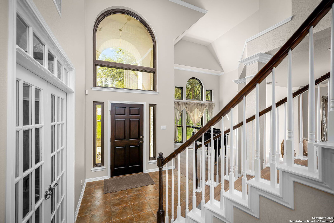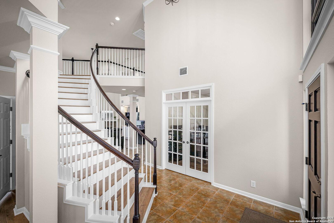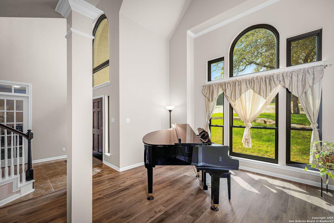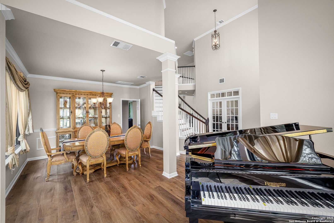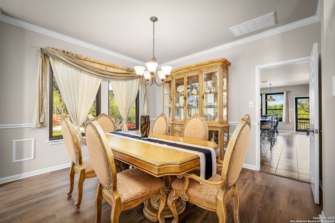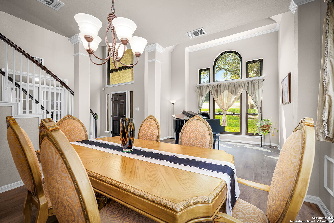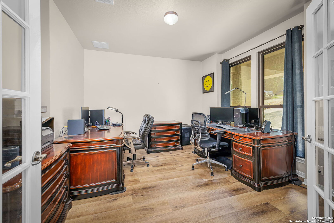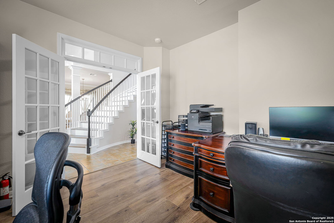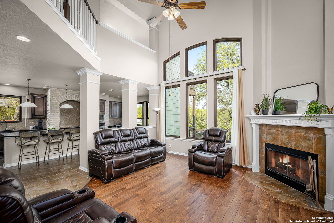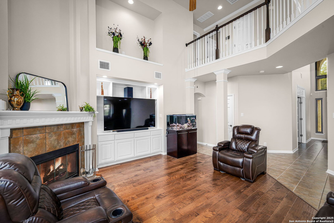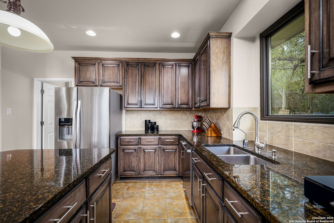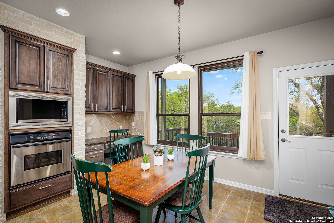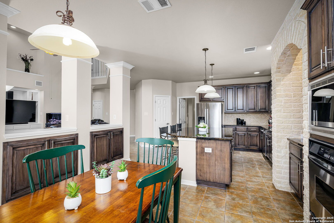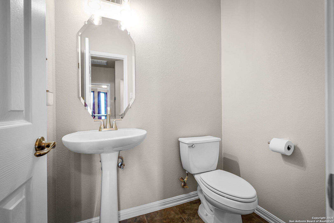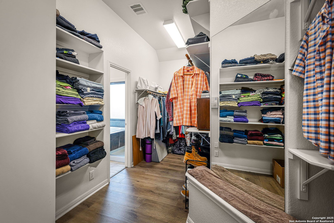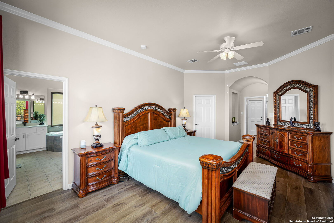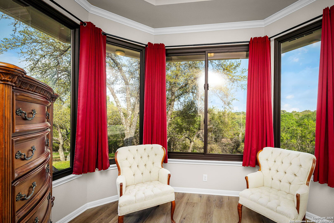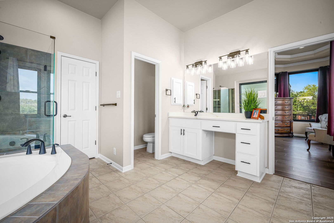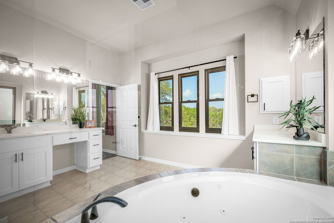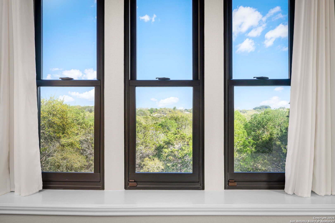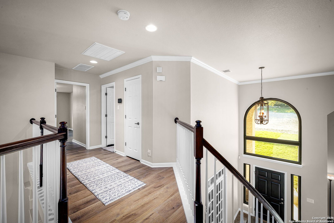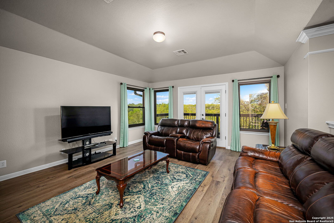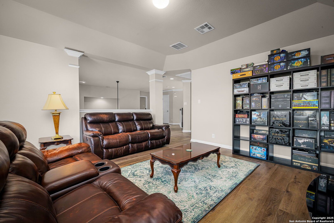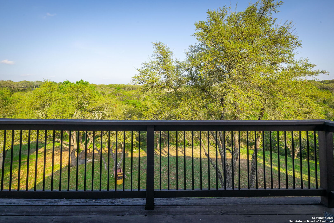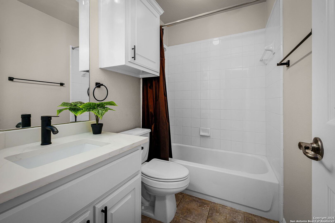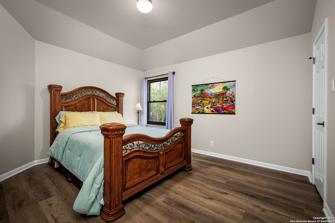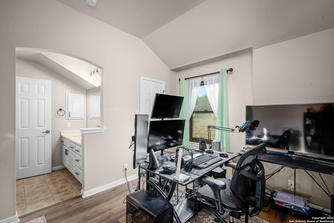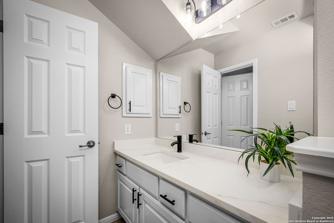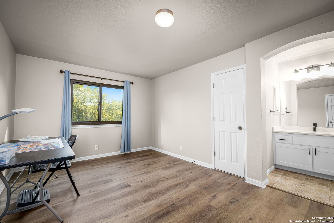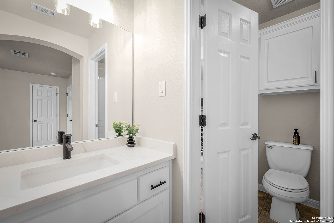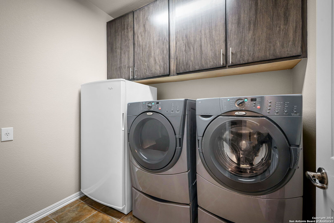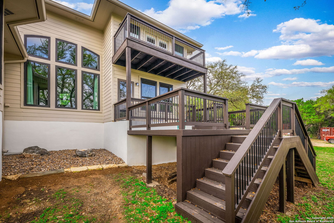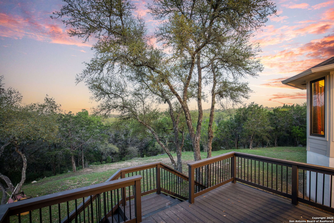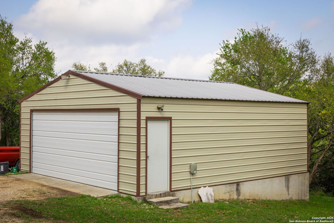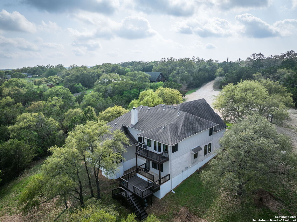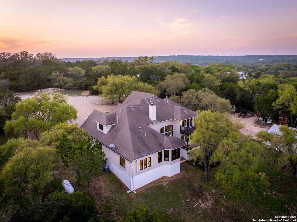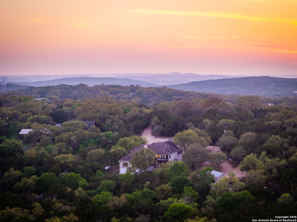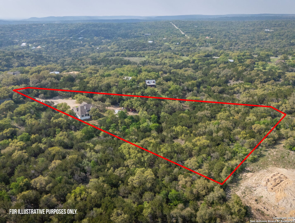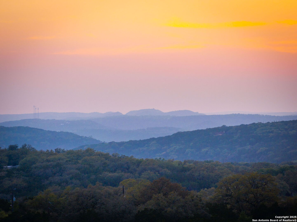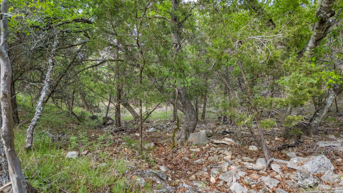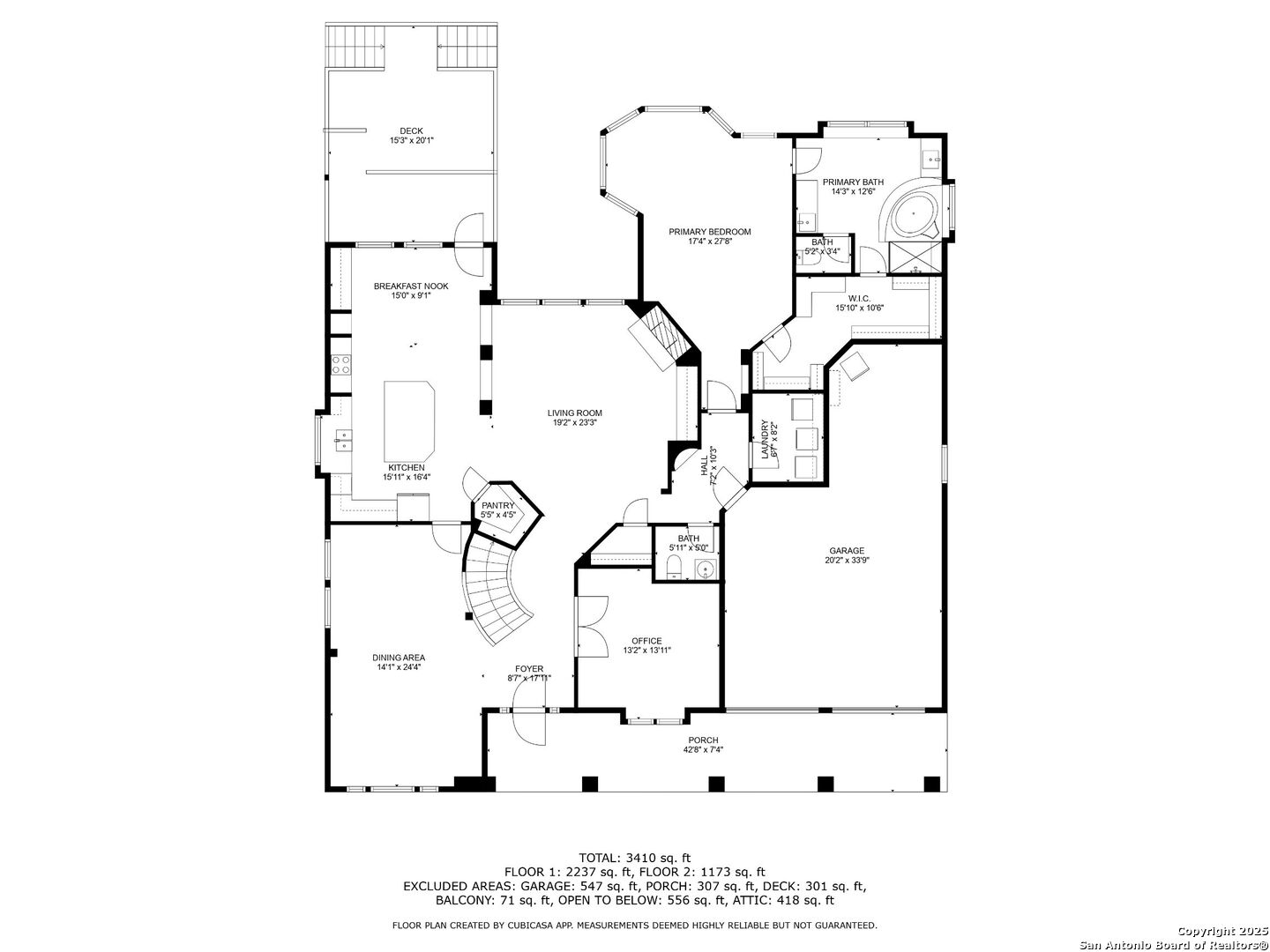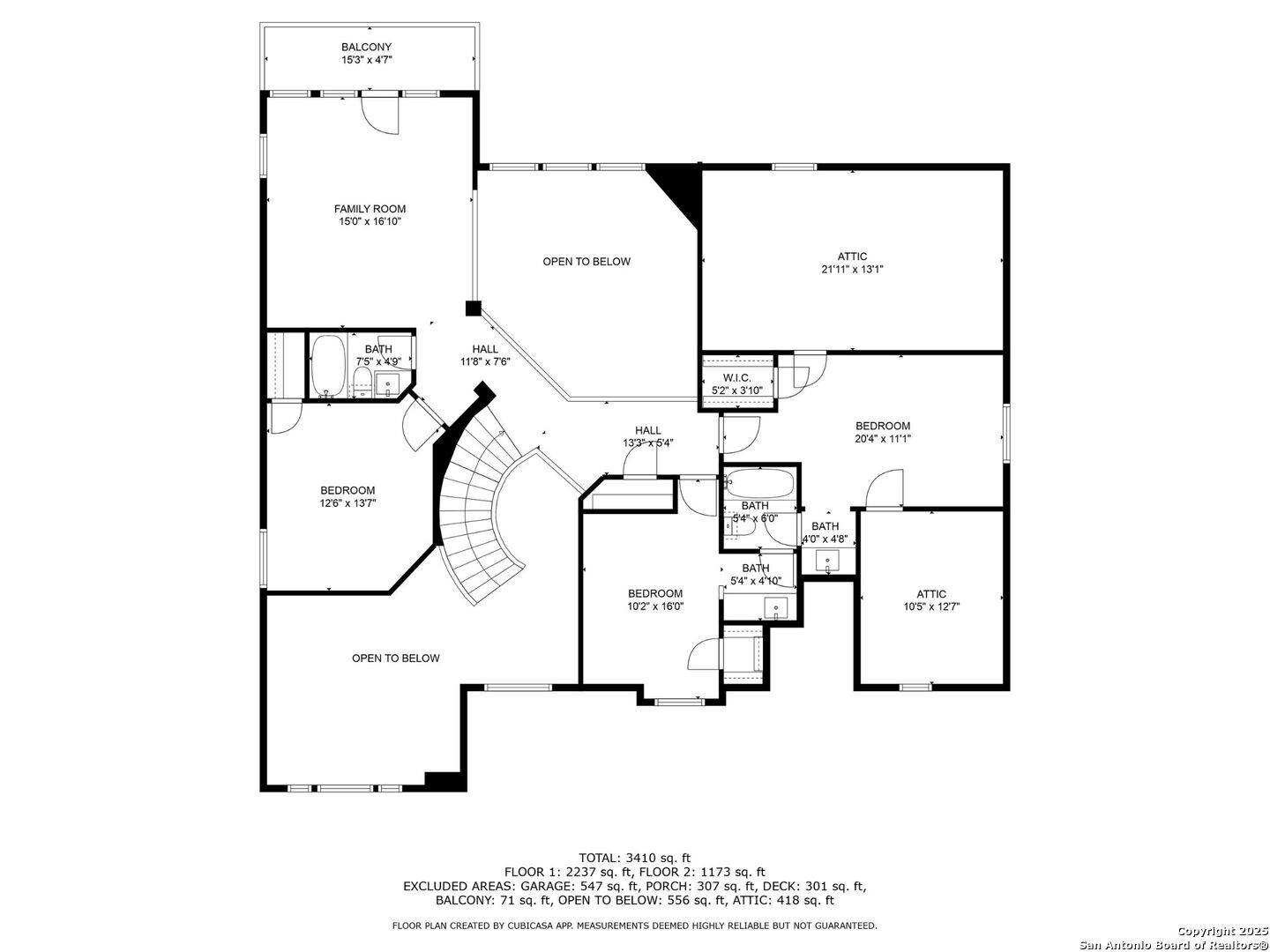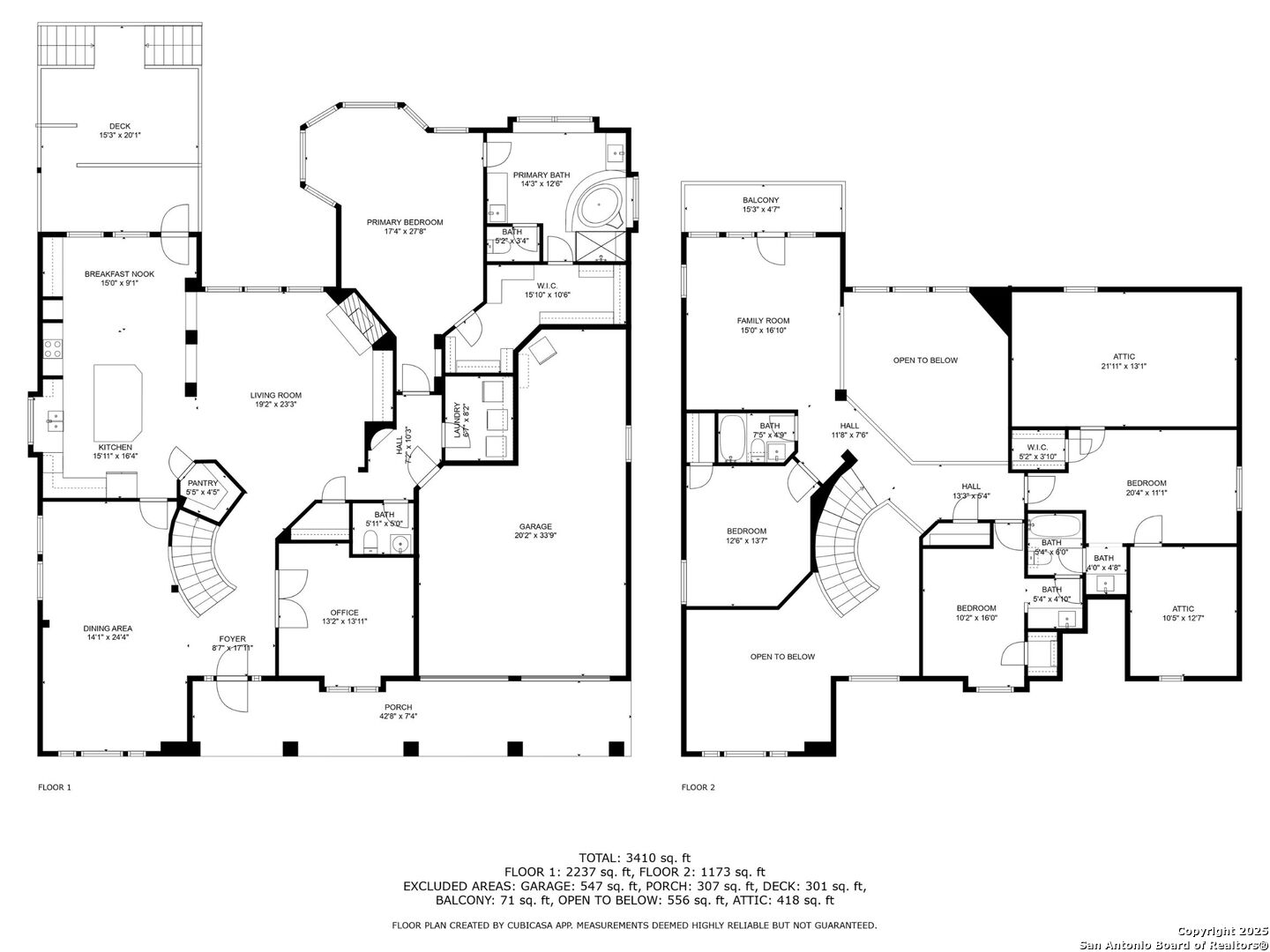Status
Market MatchUP
How this home compares to similar 4 bedroom homes in Canyon Lake- Price Comparison$472,302 higher
- Home Size1009 sq. ft. larger
- Built in 2003Older than 59% of homes in Canyon Lake
- Canyon Lake Snapshot• 399 active listings• 21% have 4 bedrooms• Typical 4 bedroom size: 2646 sq. ft.• Typical 4 bedroom price: $777,697
Description
Tucked away on a quiet cul-de-sac in Canyon Lake, this thoughtfully updated 4-bedroom, 3.5-bath home with a dedicated office sits on 5 peaceful, oak-covered acres. Inside, enjoy fresh interior and exterior paint, updated cabinetry, and fully renovated bathrooms with quartz counters and modern fixtures. The oversized primary suite and private home office are conveniently located on the main floor, offering comfort and flexibility for families or multigenerational living. Built with practicality in mind, the home features two 500-gallon propane tanks-one dedicated to the Generac backup generator-ensuring peace of mind year-round. The 3-car attached garage is complemented by a detached garage/workshop, perfect for extra storage, hobbies, or projects. Whether you're seeking room to grow, space to entertain, or just a quiet retreat close to Canyon Lake and New Braunfels, this property combines Hill Country charm with valuable upgrades and endless potential.
MLS Listing ID
Listed By
Map
Estimated Monthly Payment
$10,148Loan Amount
$1,187,500This calculator is illustrative, but your unique situation will best be served by seeking out a purchase budget pre-approval from a reputable mortgage provider. Start My Mortgage Application can provide you an approval within 48hrs.
Home Facts
Bathroom
Kitchen
Appliances
- Smoke Alarm
- Garage Door Opener
- Dishwasher
- Gas Water Heater
- Down Draft
- Private Garbage Service
- Built-In Oven
- 2+ Water Heater Units
- Carbon Monoxide Detector
- Washer Connection
- Custom Cabinets
- Cook Top
- Ceiling Fans
- Propane Water Heater
- Disposal
- Solid Counter Tops
- Water Softener (owned)
- Microwave Oven
- Smooth Cooktop
- Security System (Leased)
- Dryer Connection
Roof
- Composition
Levels
- Two
Cooling
- Two Central
- Zoned
Pool Features
- None
Window Features
- Some Remain
Other Structures
- Workshop
- Second Garage
Exterior Features
- Partial Fence
- Storage Building/Shed
- Has Gutters
- Double Pane Windows
- Covered Patio
- Deck/Balcony
- Workshop
- Mature Trees
- Wire Fence
Fireplace Features
- One
- Glass/Enclosed Screen
- Gas Starter
- Wood Burning
- Living Room
Association Amenities
- None
Flooring
- Wood
- Ceramic Tile
- Vinyl
Foundation Details
- Slab
Architectural Style
- Traditional
- Texas Hill Country
- Two Story
Heating
- Zoned
- Central
- 2 Units
