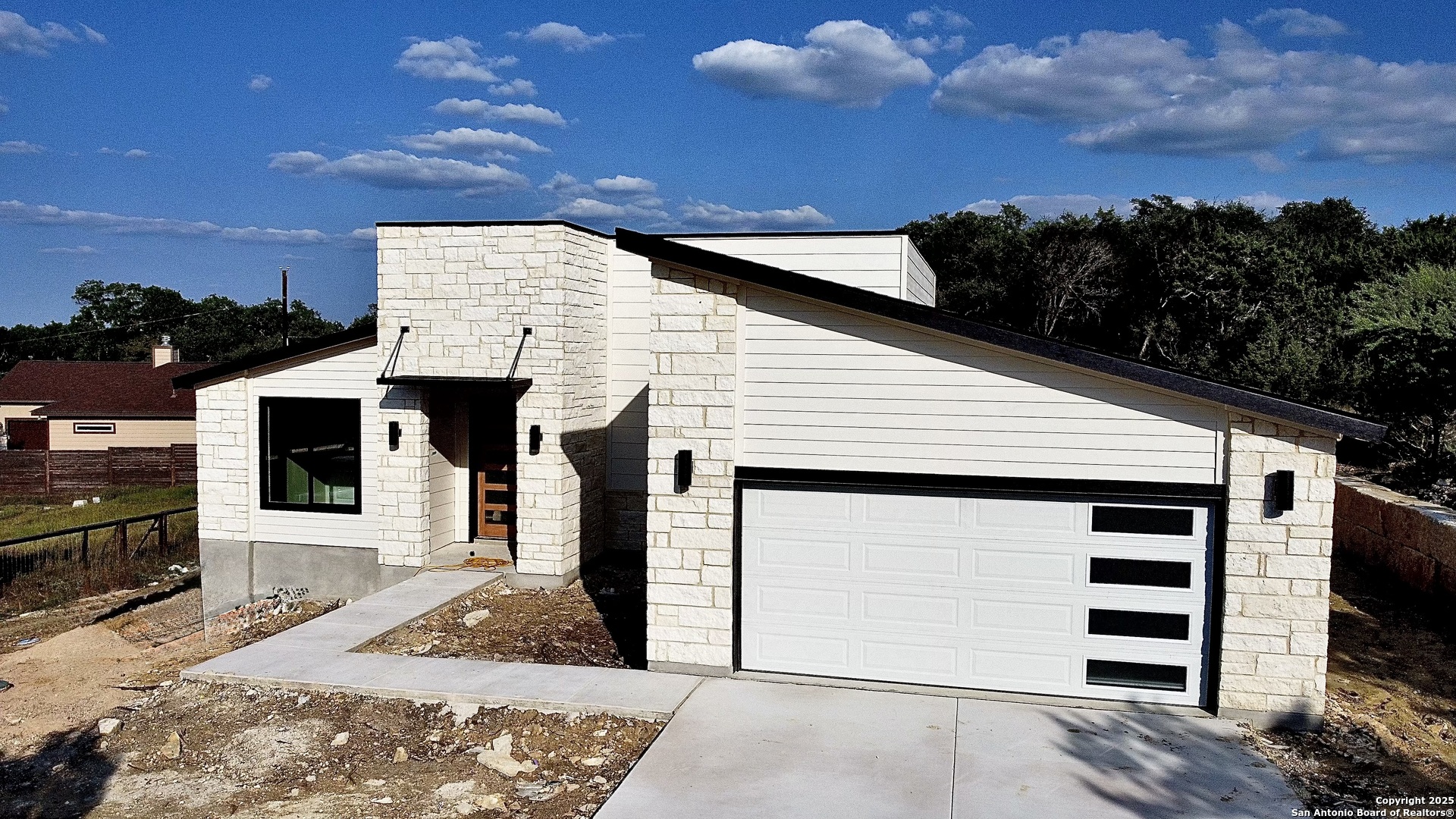Status
Market MatchUP
How this home compares to similar 3 bedroom homes in Canyon Lake- Price Comparison$128,371 higher
- Home Size184 sq. ft. larger
- Built in 2025Newer than 99% of homes in Canyon Lake
- Canyon Lake Snapshot• 408 active listings• 58% have 3 bedrooms• Typical 3 bedroom size: 1812 sq. ft.• Typical 3 bedroom price: $471,627
Description
Brand-new contemporary home nestled deep on a spacious 0.5-acre lot in the highly desirable Canyon Lake Island community! This thoughtfully designed open-concept floorplan offers 3 bedrooms, a dedicated study, and 2 full bathrooms-perfect for both everyday living and entertaining. The layout was crafted with functionality in mind, featuring a walk-through utility room that connects to an oversized walk-in closet for ultimate convenience. You'll love the airy, spacious common areas, highlighted by tall ceilings, large windows, and custom-built cabinetry. Natural light floods the home, creating a warm and inviting atmosphere. The oversized garage is fully finished with a sleek epoxy floor-truly move-in ready! Quality construction features include energy-efficient windows, a custom walk-in shower, and distinctive metal accents that set this home apart from traditional production builds. Step outside to a large covered back patio with a beautiful stained tongue-and-groove ceiling-ideal for hosting gatherings or simply relaxing in your private outdoor space. The generous backyard offers endless opportunities for personalization. Enjoy the perks of a close-knit neighborhood with highly rated schools in this sought-after area. Construction is nearing completion-be one of the first to tour this incredible new home without the wait of a long contract period!
MLS Listing ID
Listed By
Map
Estimated Monthly Payment
$4,593Loan Amount
$570,000This calculator is illustrative, but your unique situation will best be served by seeking out a purchase budget pre-approval from a reputable mortgage provider. Start My Mortgage Application can provide you an approval within 48hrs.
Home Facts
Bathroom
Kitchen
Appliances
- Solid Counter Tops
- Carbon Monoxide Detector
- Self-Cleaning Oven
- Stove/Range
- City Garbage service
- Dryer Connection
- Disposal
- Garage Door Opener
- Dishwasher
- Smooth Cooktop
- Electric Water Heater
- Plumb for Water Softener
- Chandelier
- Smoke Alarm
- Washer Connection
- Ice Maker Connection
- Custom Cabinets
- Vent Fan
- Ceiling Fans
Roof
- Composition
Levels
- One
Cooling
- One Central
Pool Features
- None
Window Features
- None Remain
Exterior Features
- Patio Slab
- Double Pane Windows
- Mature Trees
- Covered Patio
Fireplace Features
- Not Applicable
Association Amenities
- Waterfront Access
- Lake/River Park
- Boat Ramp
Accessibility Features
- No Carpet
- Entry Slope less than 1 foot
- No Stairs
- First Floor Bath
- Low Closet Rods
- Doors-Swing-In
- First Floor Bedroom
- Level Drive
- 36 inch or more wide halls
- No Steps Down
- Disabled Parking
- Doors w/Lever Handles
- Ext Door Opening 36"+
- Int Door Opening 32"+
- 2+ Access Exits
- Hallways 42" Wide
Flooring
- Other
Foundation Details
- Slab
Architectural Style
- Contemporary
- One Story
Heating
- Central























