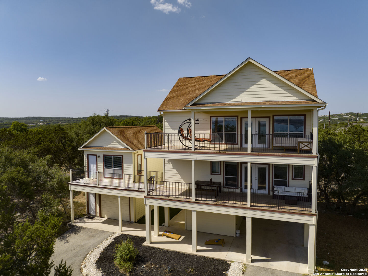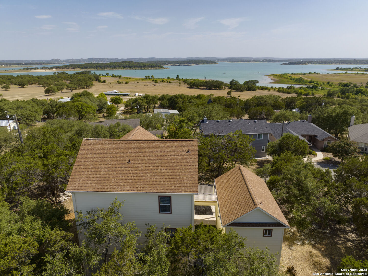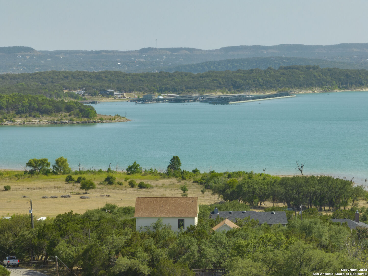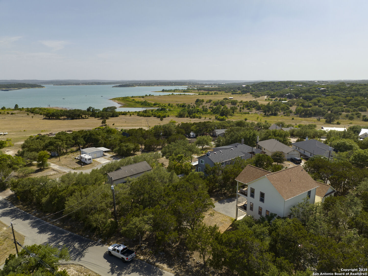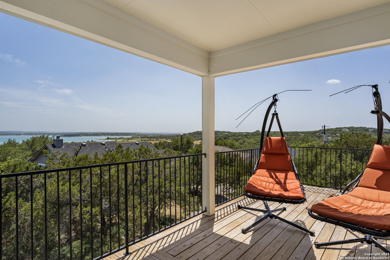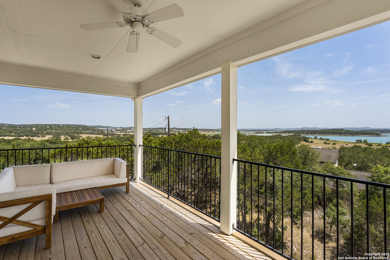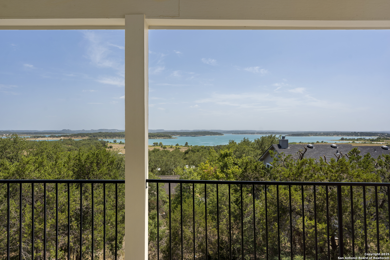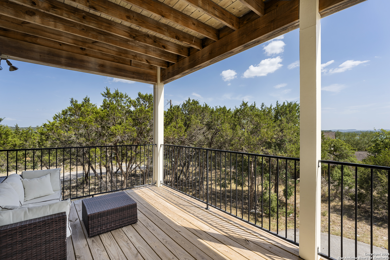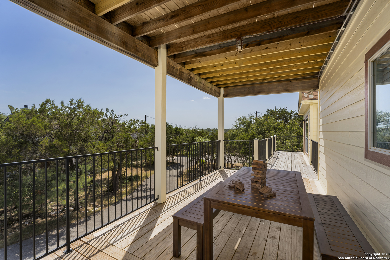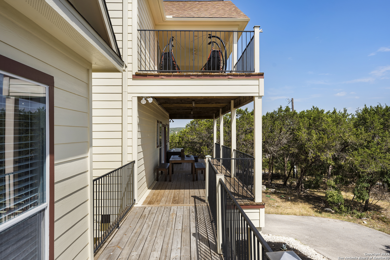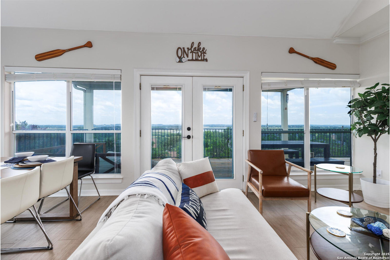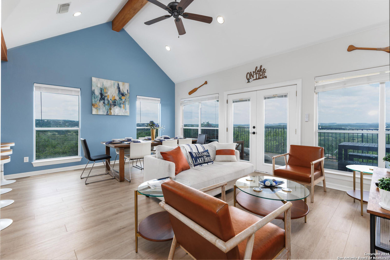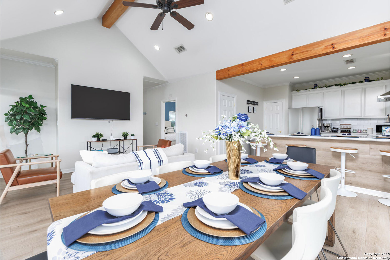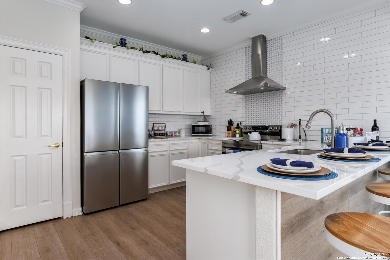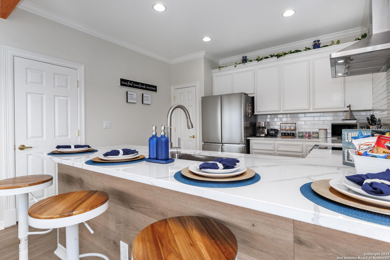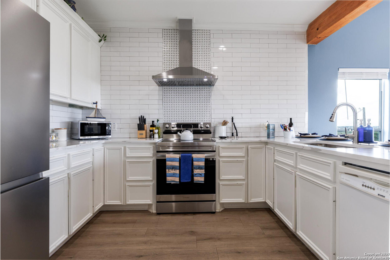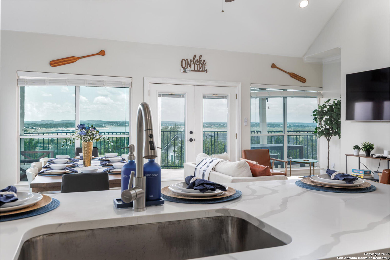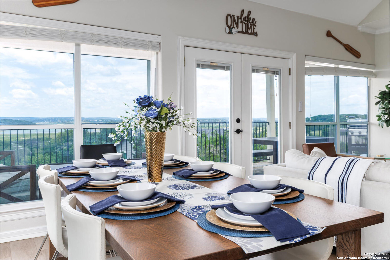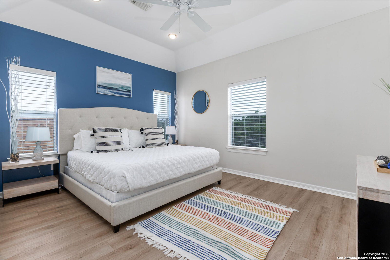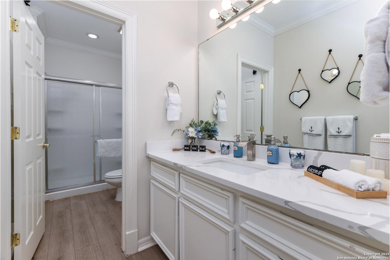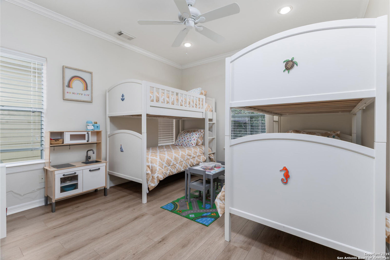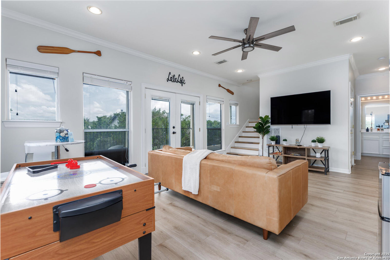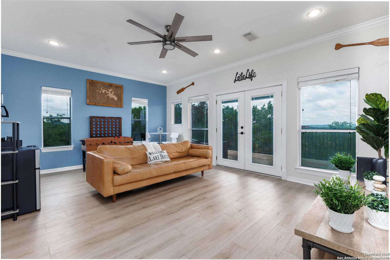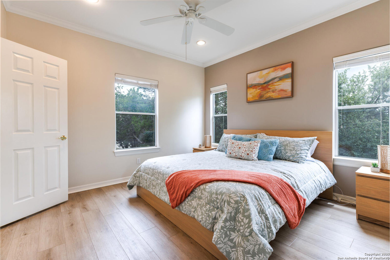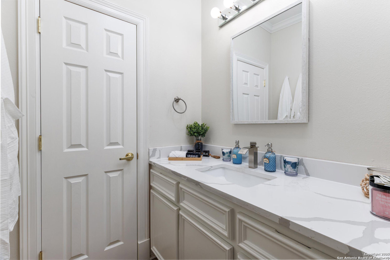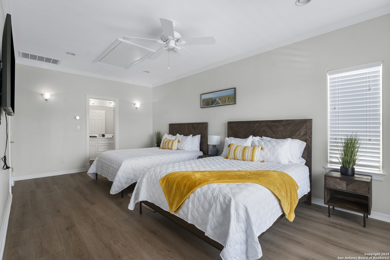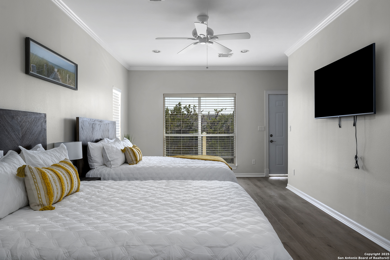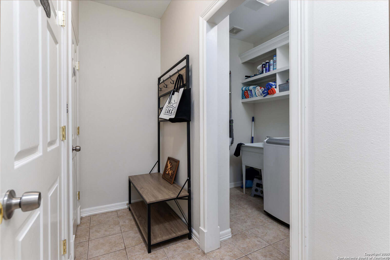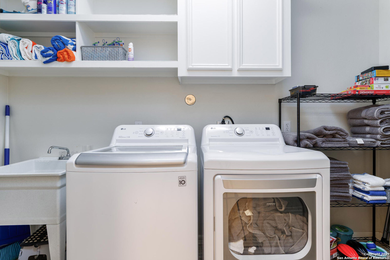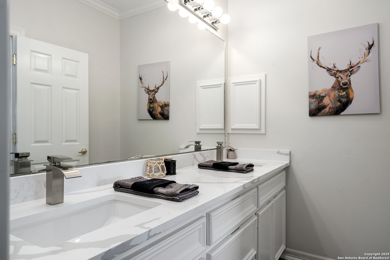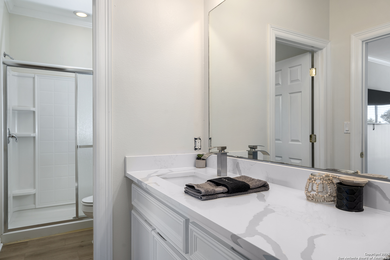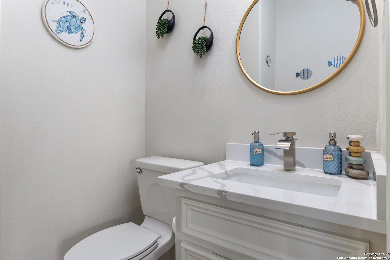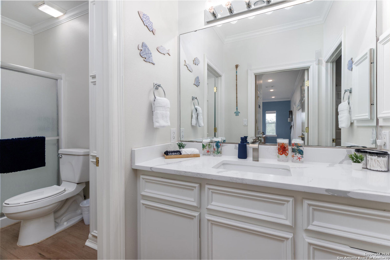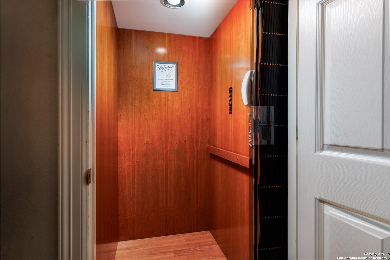Status
Market MatchUP
How this home compares to similar 4 bedroom homes in Canyon Lake- Price Comparison$59,258 lower
- Home Size221 sq. ft. smaller
- Built in 2006Older than 52% of homes in Canyon Lake
- Canyon Lake Snapshot• 408 active listings• 21% have 4 bedrooms• Typical 4 bedroom size: 2645 sq. ft.• Typical 4 bedroom price: $774,257
Description
Embrace the ultimate lakeside living experience at 1729 Sorrel Creek Dr, a stunning retreat nestled in the heart of Canyon Lake. This beautifully designed home offers year-round enjoyment with breathtaking panoramic water views that will captivate you from the moment you arrive. Perfectly positioned for convenience, you're just minutes away from Canyon Lake. This home features additional separate sleeping quarters, ideal for hosting extra family and friends, ensuring everyone has their own private space. The modern convenience of an elevator takes the hassle out of carrying groceries or luggage up to the main kitchen and living areas, allowing you to relax and unwind as soon as you walk through the door. For those with a passion for boating, the drive-through garage provides seamless access, making it effortless to store your boat or jet skis. When it's time to unwind, head down to the bottom patio, where a hot tub awaits, offering the perfect spot to relax and enjoy the peaceful surroundings after a day on the lake. With no HOA restrictions, short-term rentals are allowed, presenting a fantastic opportunity to generate income when you're not enjoying the property yourself. This home is more than just a residence; it's a lifestyle. Come and experience the best of Canyon Lake living at 1729 Sorrel Creek Dr.
MLS Listing ID
Listed By
Map
Estimated Monthly Payment
$5,814Loan Amount
$679,250This calculator is illustrative, but your unique situation will best be served by seeking out a purchase budget pre-approval from a reputable mortgage provider. Start My Mortgage Application can provide you an approval within 48hrs.
Home Facts
Bathroom
Kitchen
Appliances
- Washer Connection
- Dryer Connection
- Solid Counter Tops
- 2+ Water Heater Units
- Disposal
- Electric Water Heater
- Private Garbage Service
- Garage Door Opener
- Stove/Range
- Refrigerator
- Ice Maker Connection
- Smoke Alarm
- Dishwasher
- Ceiling Fans
- Custom Cabinets
Roof
- Composition
Levels
- Three Or More
Cooling
- Two Central
Pool Features
- None
Window Features
- All Remain
Exterior Features
- Deck/Balcony
- Detached Quarters
- Mature Trees
Fireplace Features
- Not Applicable
Association Amenities
- None
Flooring
- Laminate
- Carpeting
- Ceramic Tile
Foundation Details
- Slab
Architectural Style
- 3 or More
Heating
- 2 Units
- Central
