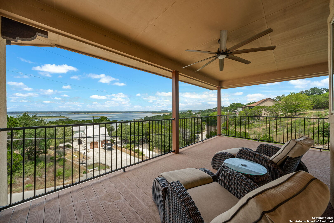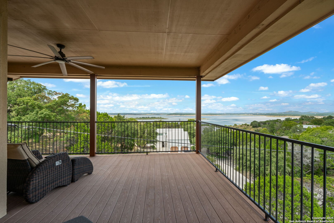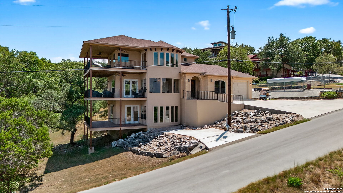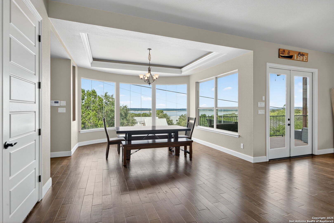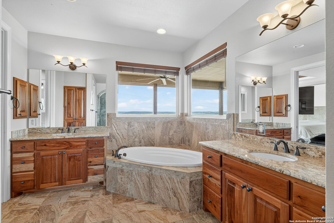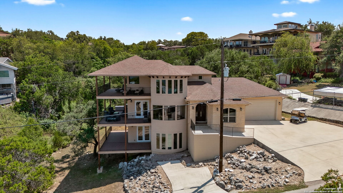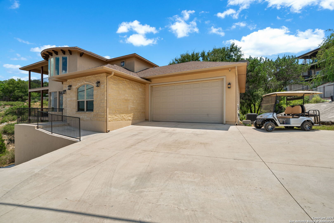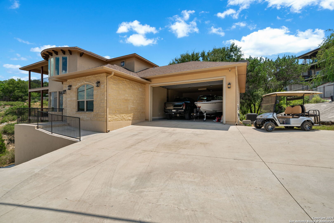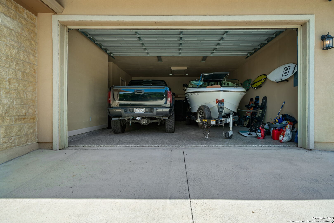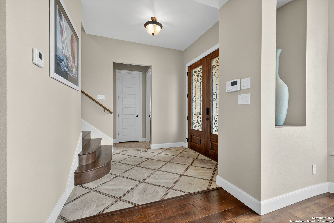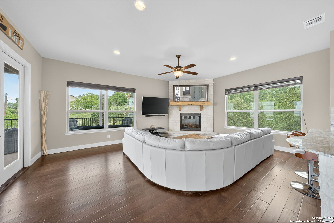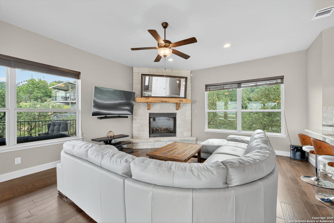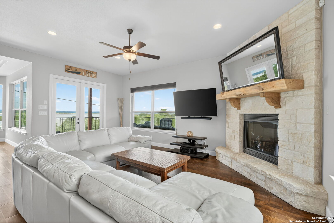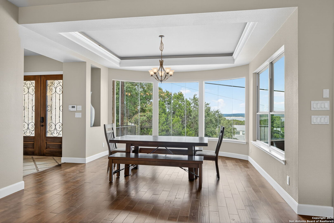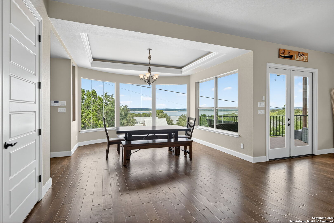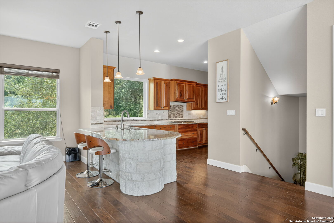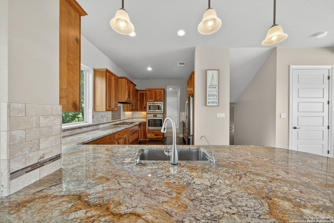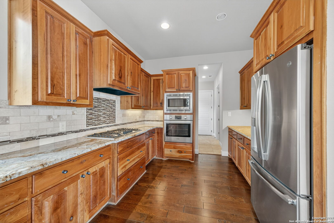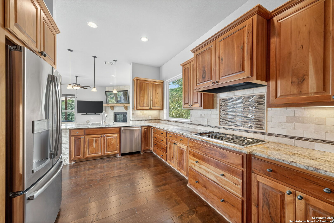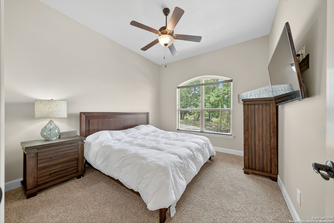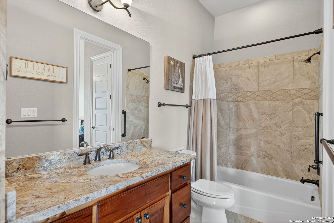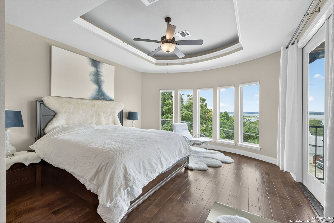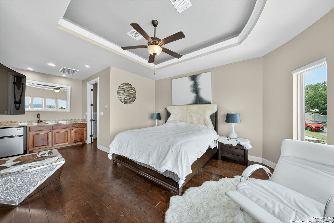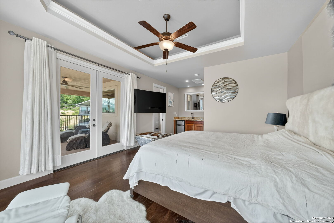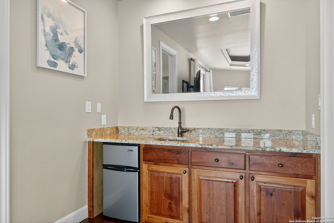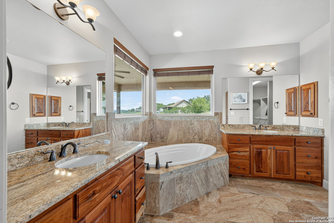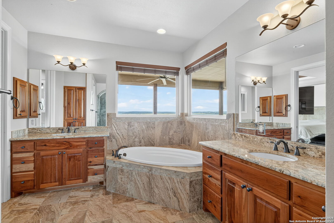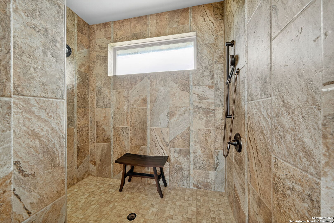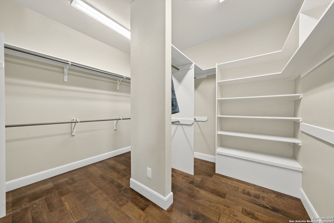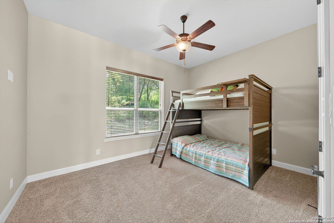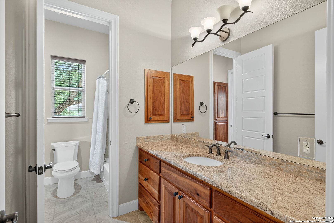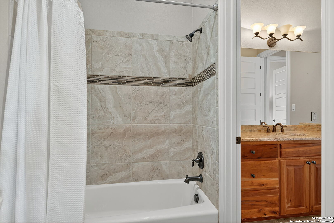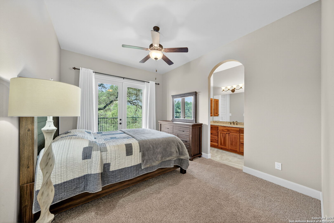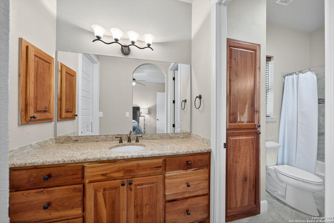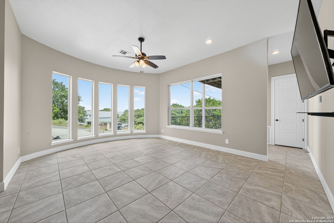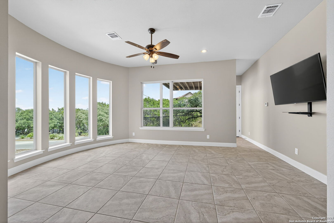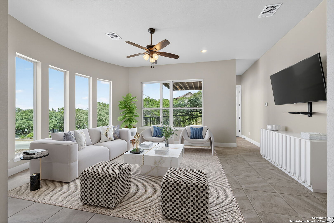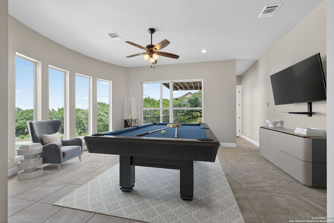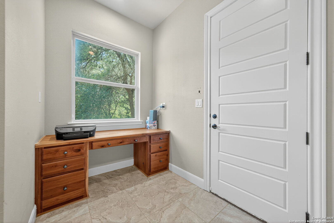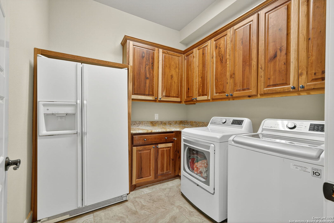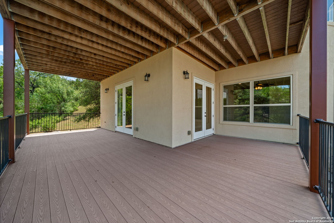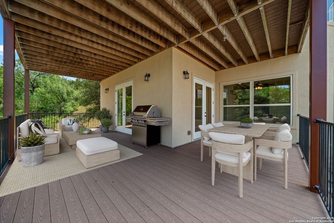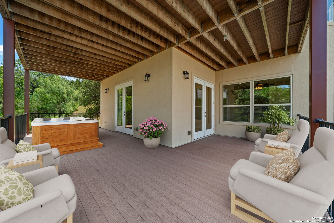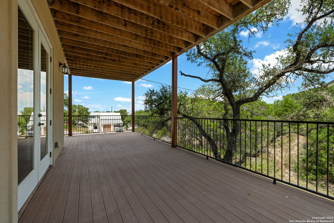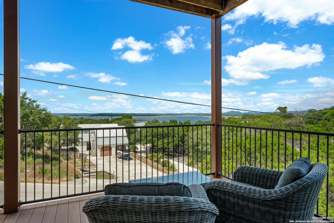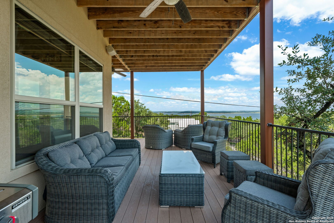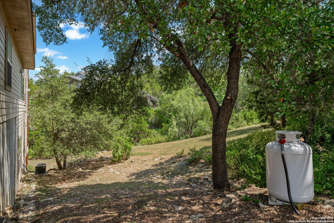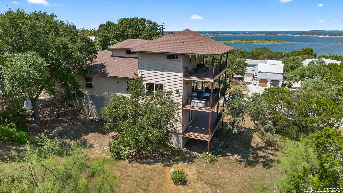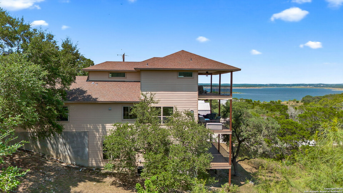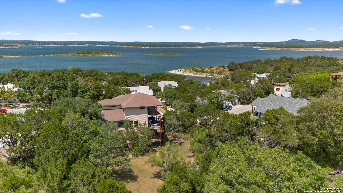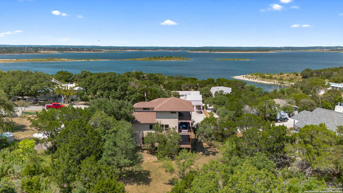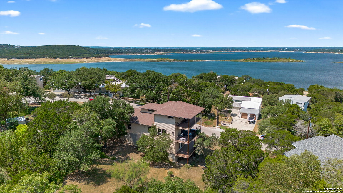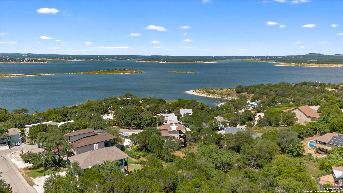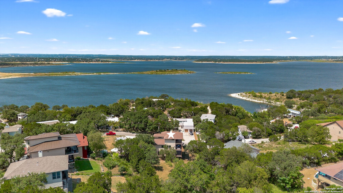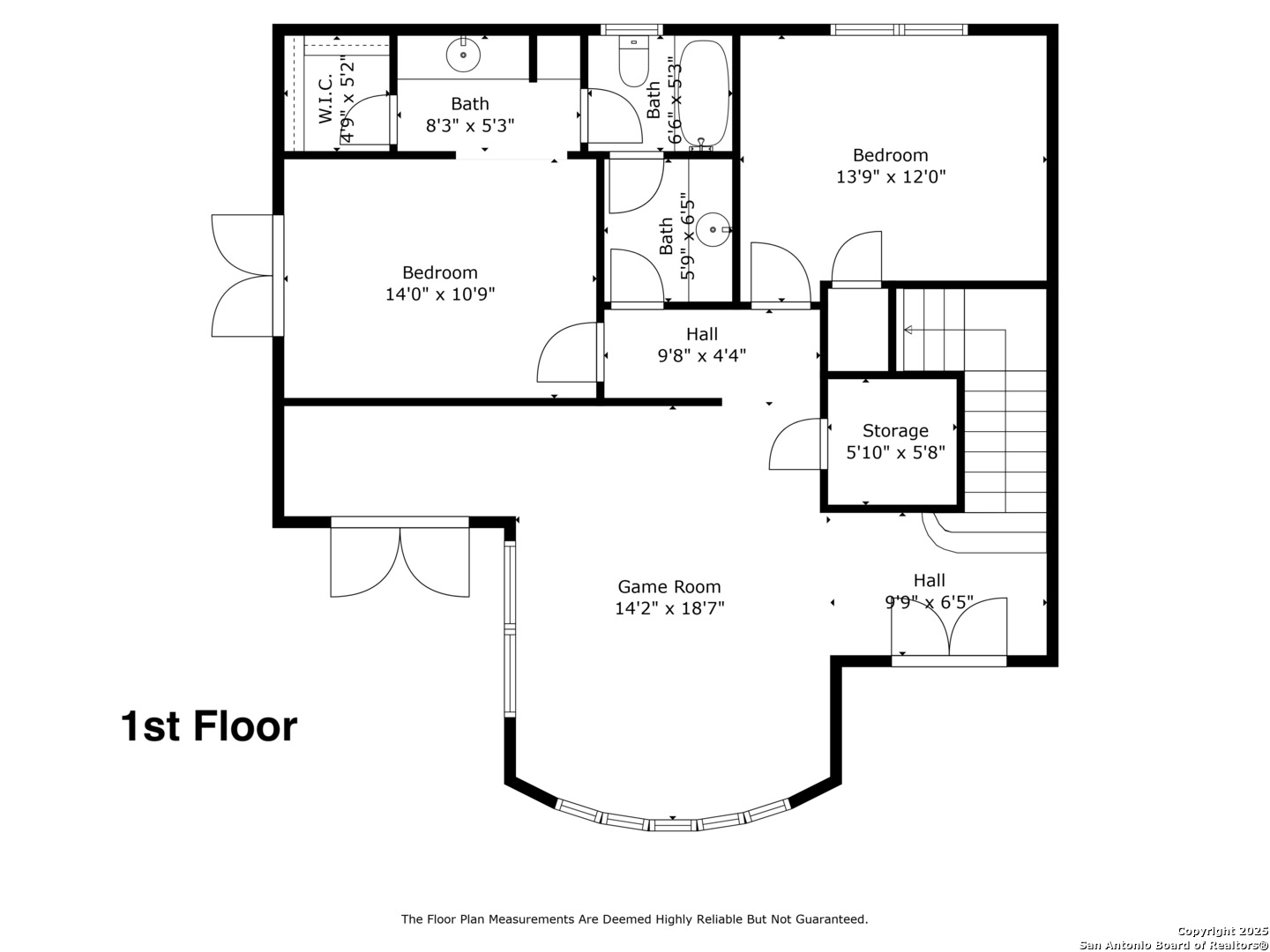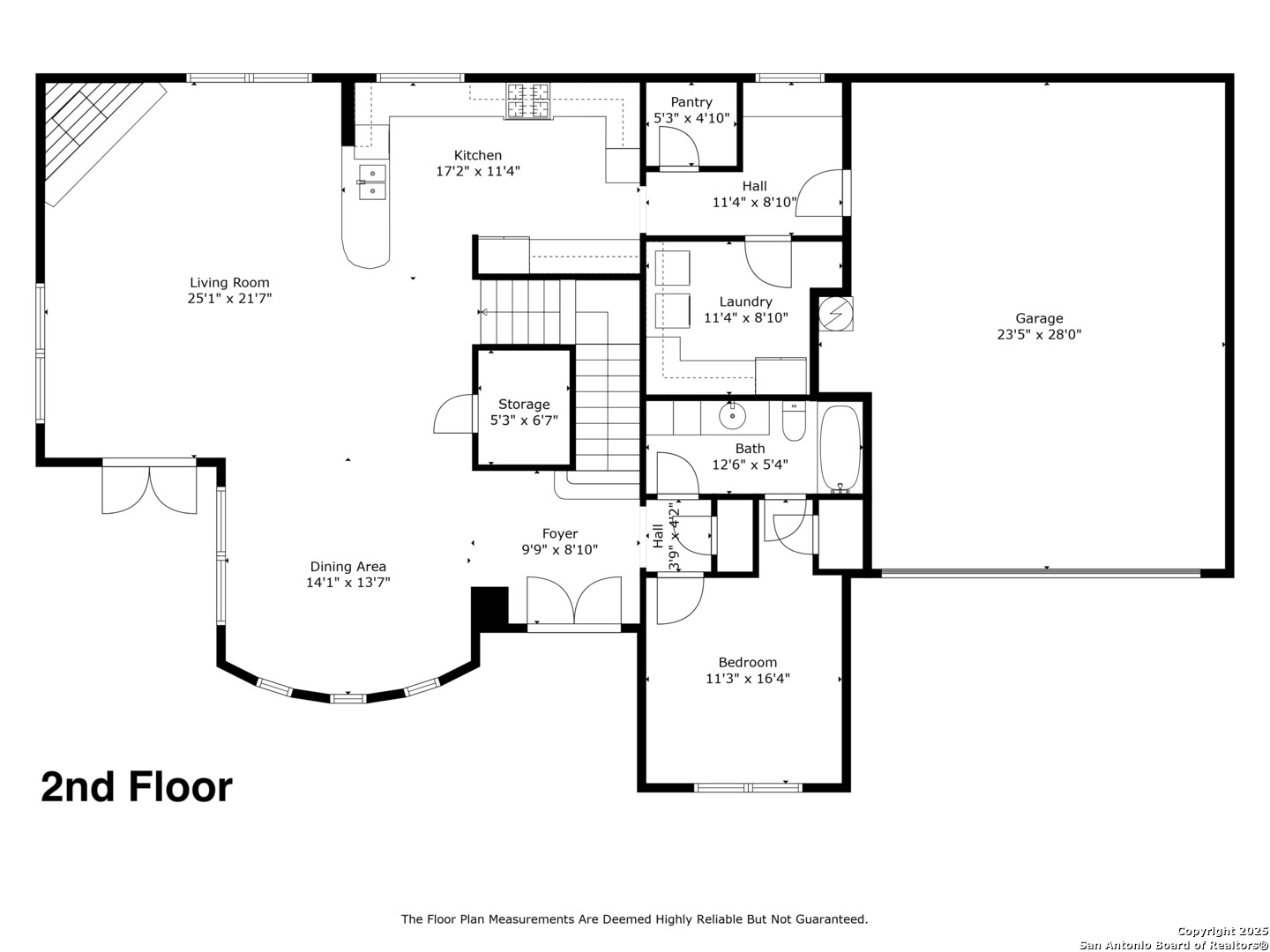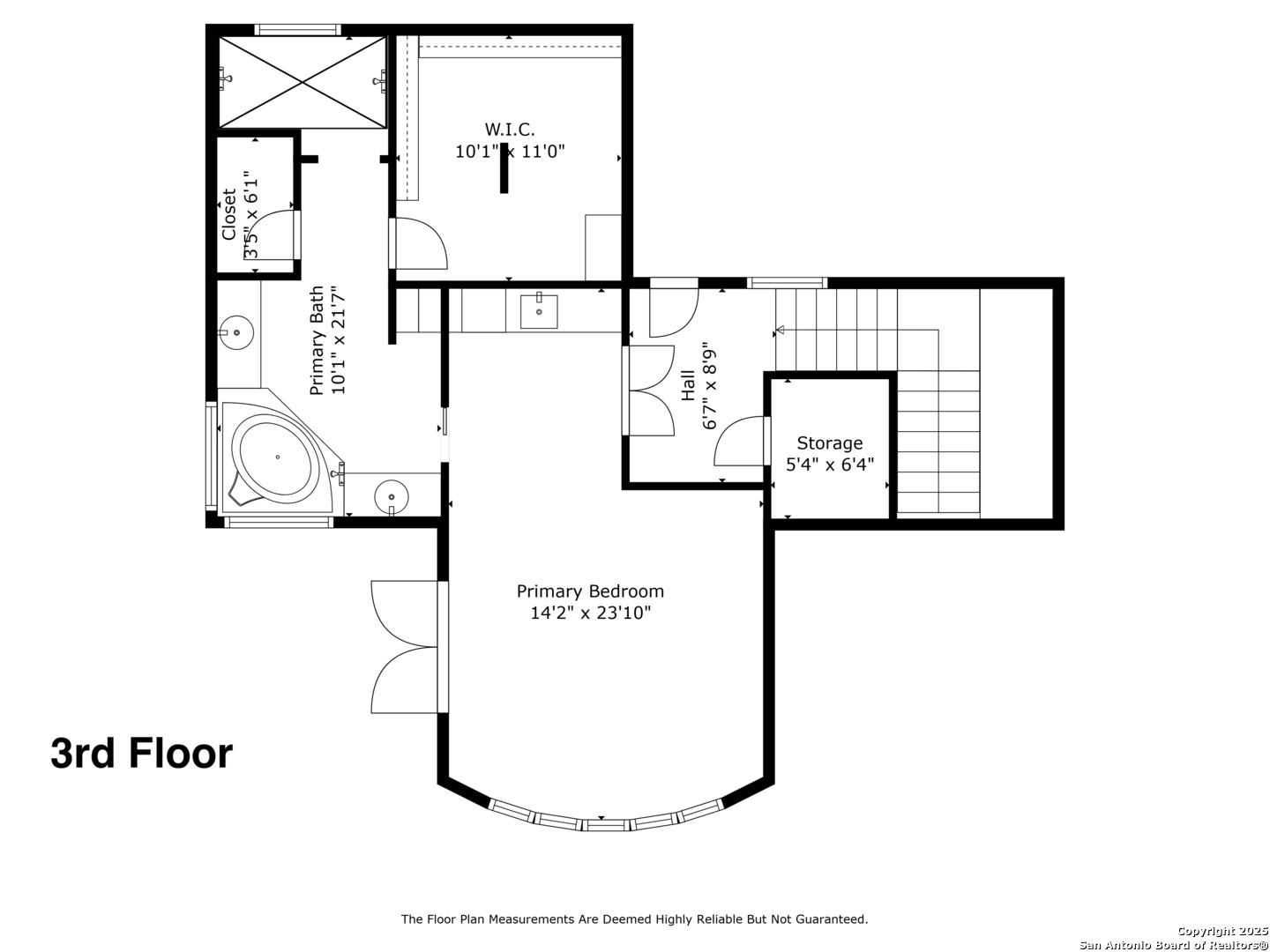Status
Market MatchUP
How this home compares to similar 4 bedroom homes in Canyon Lake- Price Comparison$417,302 higher
- Home Size524 sq. ft. larger
- Built in 2014Newer than 57% of homes in Canyon Lake
- Canyon Lake Snapshot• 399 active listings• 21% have 4 bedrooms• Typical 4 bedroom size: 2646 sq. ft.• Typical 4 bedroom price: $777,697
Description
With a million dollar view as its focal point, this .62 acre property delivers the lake lifestyle without compromise. Luxury finishes, a flexible multi level layout and turnkey furnishings create a rare offering on Canyon Lake for you to make this your dream lake house retreat or short term rental money maker! Airbnb short term rental is allowed by the HOA. You wait, you miss out! The fully furnished residence features 4 bedrooms and 3 full baths across 3,170 sqft. Highlighted by an open concept main level with living, dining and kitchen together for easy entertaining. Picturesque bay windows in the dining room give you an amazing view of the lake. Granite countertops and a huge frameless window over looking your backyard full of nature and no neighbors. Gas cooking is provided to the kitchen and outdoor grill by the propane tank located in the backyard. You'll also find a guest bedroom, full bath, office nook and laundry room on the main level. The third floor owner's suite is a private haven with a covered wraparound balcony, a wet bar, a spa bath with an expansive walk in shower with two shower heads, a soaking tub and a huge custom closet. The primary bedroom has the same bay windows as the dining room giving you even more beautiful views of the lake right from your bed. The lower level adds two bedrooms connected by a Jack and Jill bath and a secondary living room / game room. One bedroom opens through glass doors to another covered wraparound balcony. 3 covered wraparound balconies in total. All weather resistant, create multiple outdoor living zones focused on a sweeping Canyon Lake panorama view. A 2 car garage is designed to house a boat and an extra large SUV. Installed in the kitchen sink is an Alkaviva vesta h2 water ionizer that makes alkaline or acidic hydrogen water. Advanced water softener included. The HOA provides a pool, tennis court, clubhouse and a boat ramp 6 minutes away. Boat ramp is located at 2410 Colleen Dr
MLS Listing ID
Listed By
Map
Estimated Monthly Payment
$9,340Loan Amount
$1,135,250This calculator is illustrative, but your unique situation will best be served by seeking out a purchase budget pre-approval from a reputable mortgage provider. Start My Mortgage Application can provide you an approval within 48hrs.
Home Facts
Bathroom
Kitchen
Appliances
- Microwave Oven
- Water Softener (owned)
- Solid Counter Tops
- Ceiling Fans
- Stove/Range
- Gas Cooking
- Dryer Connection
- Washer Connection
- Electric Water Heater
- Dishwasher
- Wet Bar
Roof
- Composition
Levels
- Three Or More
Cooling
- Three+ Central
Pool Features
- None
Window Features
- All Remain
Exterior Features
- Gas Grill
- Deck/Balcony
- Covered Patio
- Mature Trees
Fireplace Features
- Gas Logs Included
- One
- Living Room
Association Amenities
- Boat Ramp
- Park/Playground
- Clubhouse
- Tennis
- Waterfront Access
- Pool
Flooring
- Ceramic Tile
- Carpeting
- Wood
Foundation Details
- Slab
Architectural Style
- Texas Hill Country
- 3 or More
Heating
- Central
