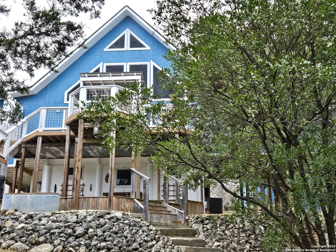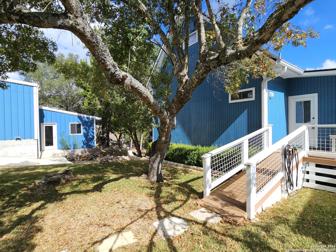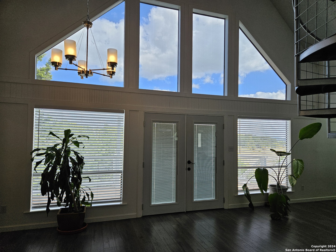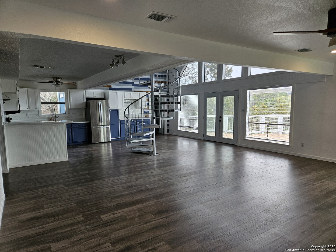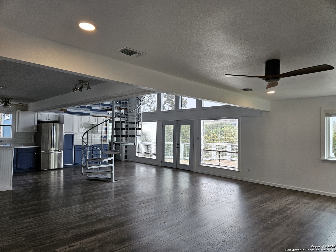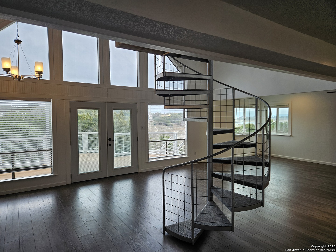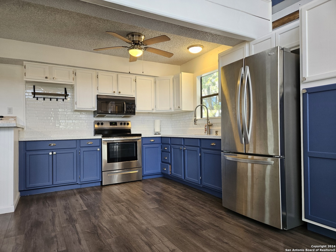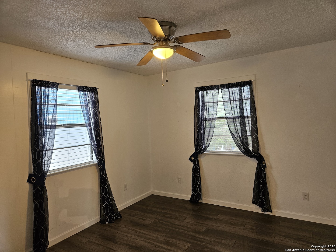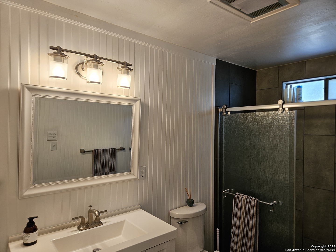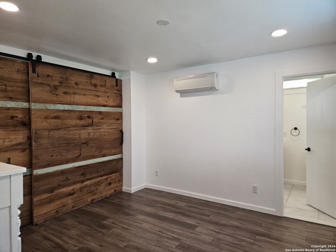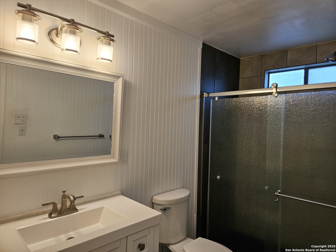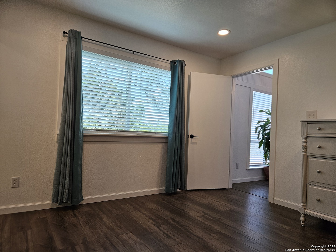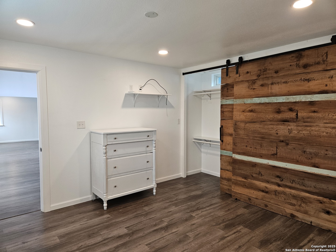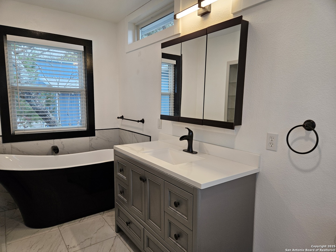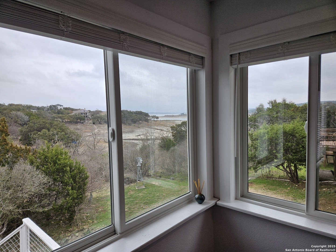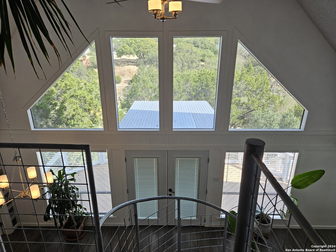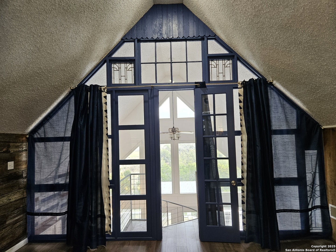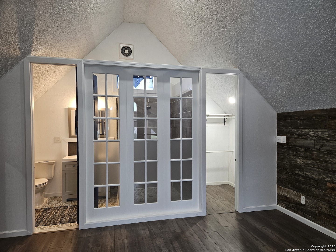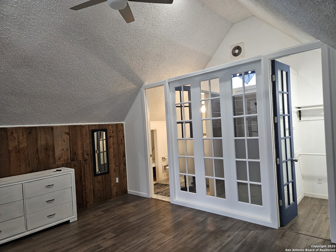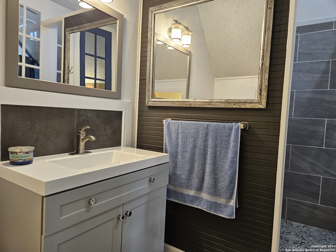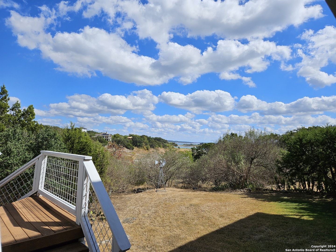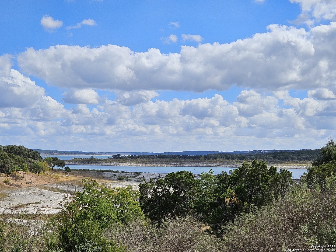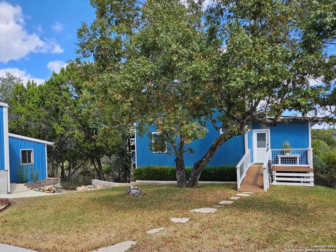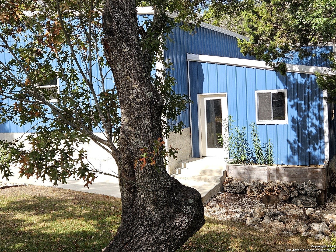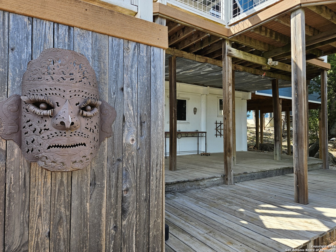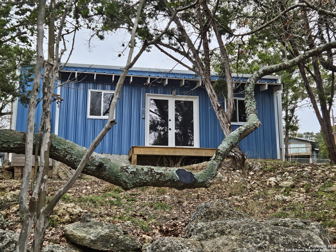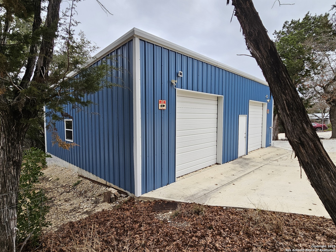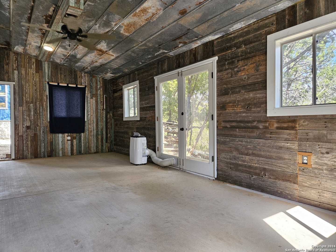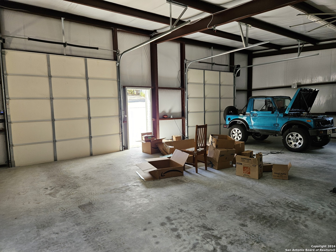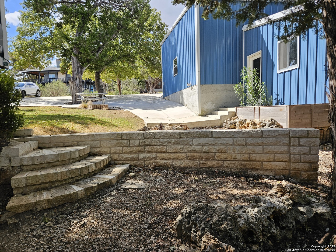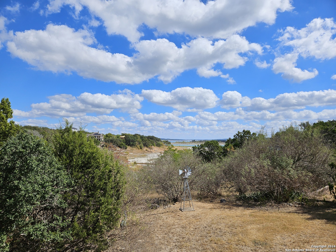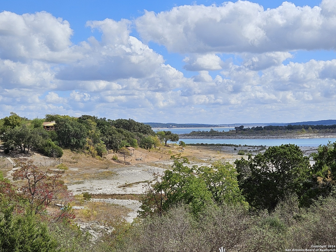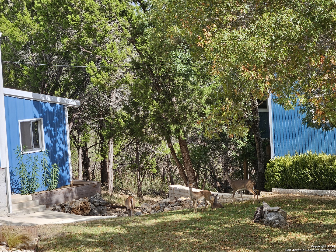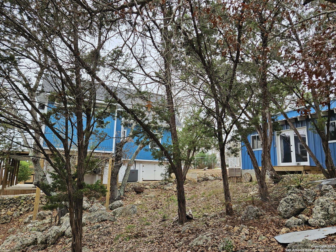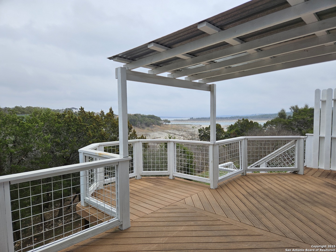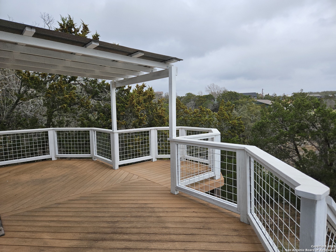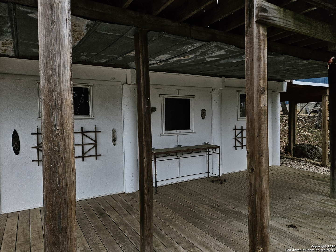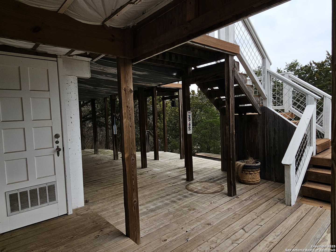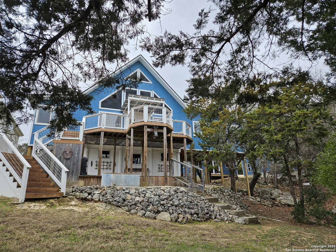Status
Market MatchUP
How this home compares to similar 4 bedroom homes in Canyon Lake- Price Comparison$29,258 lower
- Home Size601 sq. ft. smaller
- Built in 1986Older than 77% of homes in Canyon Lake
- Canyon Lake Snapshot• 408 active listings• 21% have 4 bedrooms• Typical 4 bedroom size: 2645 sq. ft.• Typical 4 bedroom price: $774,257
Description
Fabulous lakeside A frame cottage is over 2000 SF with excellent views of Canyon Lake and Hills. Lot is .34 acre treed and gentle slope to lake inlet. Two master suites, one up one down. First floor suite a secondary bedroom and guest bath. Gorgeous open kitchen and living room looking out to deck and magnificent view high above the lake. Upstairs bedroom suite with cool shower bath. There is additional storage on second floor with extended hidden closet space on right hand side. Fourth bedroom (or mancave) is steps away from main house on the lakeside of the insulated four car garage and workshop.
MLS Listing ID
Listed By
Map
Estimated Monthly Payment
$6,477Loan Amount
$707,750This calculator is illustrative, but your unique situation will best be served by seeking out a purchase budget pre-approval from a reputable mortgage provider. Start My Mortgage Application can provide you an approval within 48hrs.
Home Facts
Bathroom
Kitchen
Appliances
- Washer Connection
- Refrigerator
- Dryer Connection
- Stove/Range
- Chandelier
- Smoke Alarm
- Electric Water Heater
- Ceiling Fans
- Garage Door Opener
- Disposal
- Solid Counter Tops
- Dishwasher
Roof
- Composition
Levels
- Two
Cooling
- One Central
- Two Window/Wall
Pool Features
- None
Window Features
- All Remain
Other Structures
- Storage
- Outbuilding
- Workshop
Exterior Features
- Solar Screens
- Mature Trees
- Deck/Balcony
- Additional Dwelling
- Storm Doors
Fireplace Features
- Not Applicable
Association Amenities
- Lake/River Park
- Park/Playground
- Pool
Flooring
- Ceramic Tile
- Laminate
Architectural Style
- A-Frame
Heating
- Central
