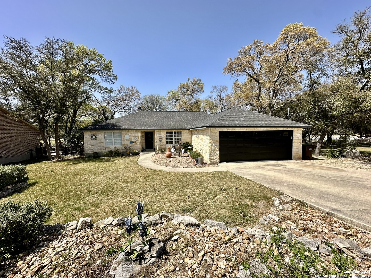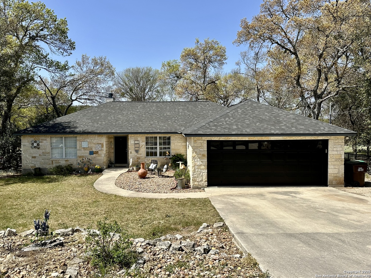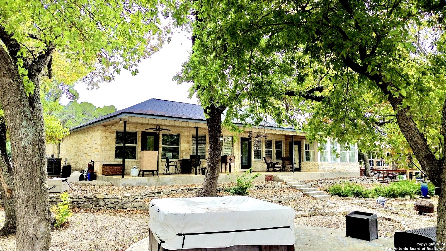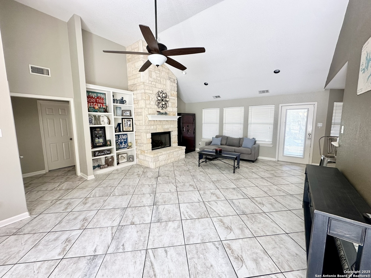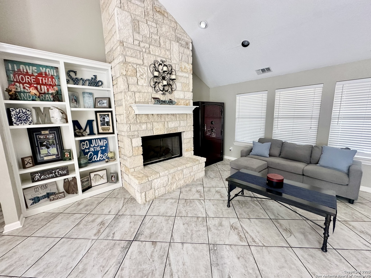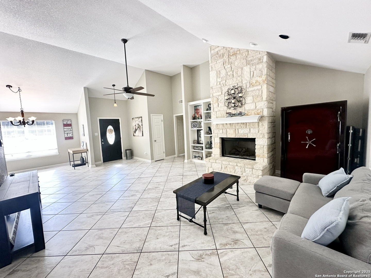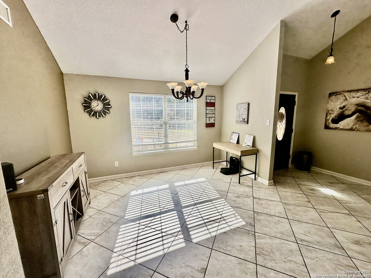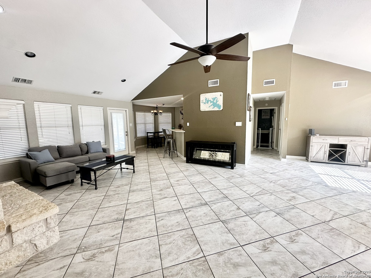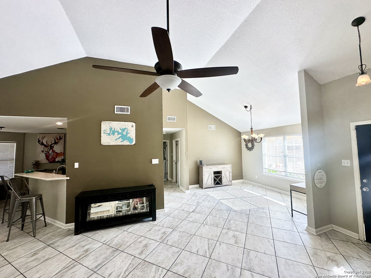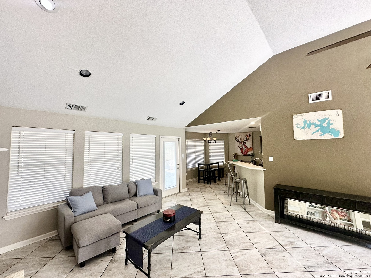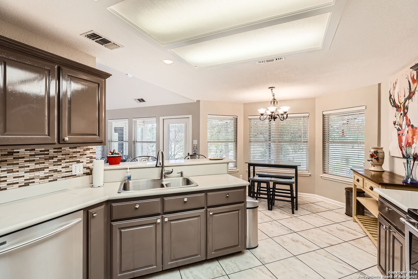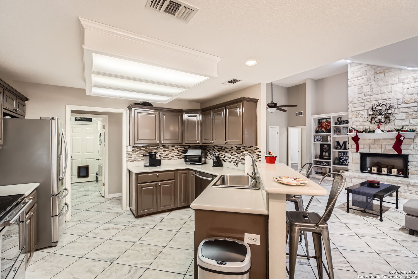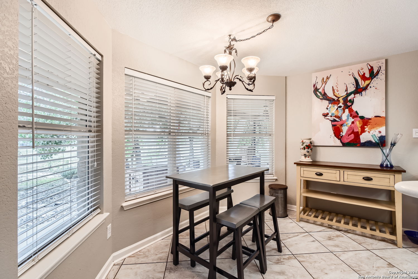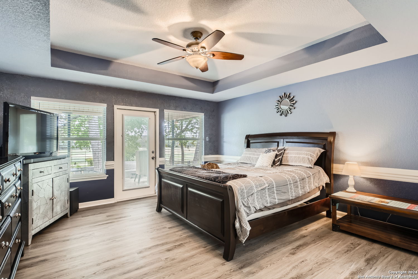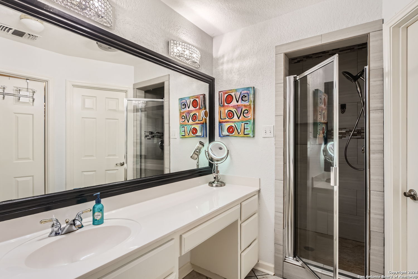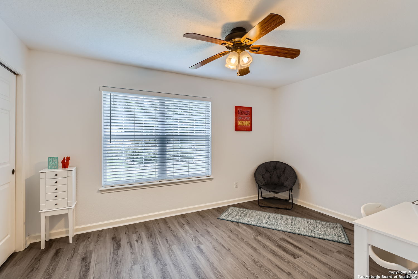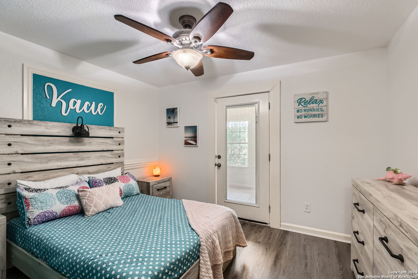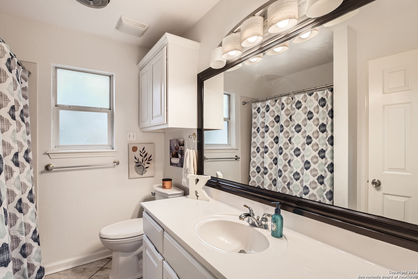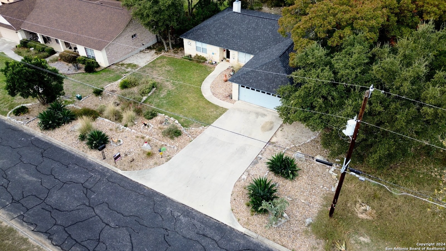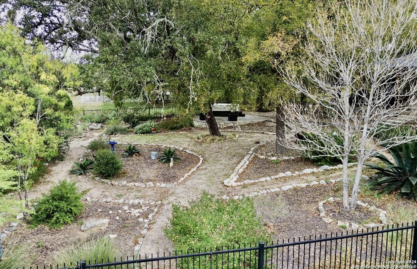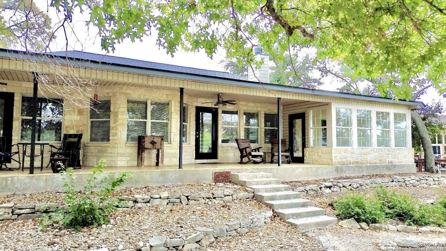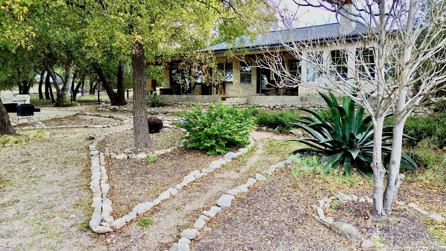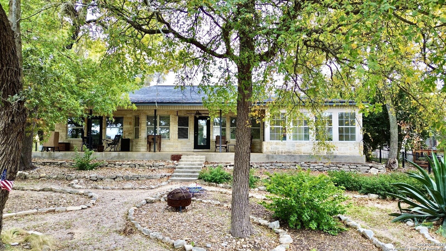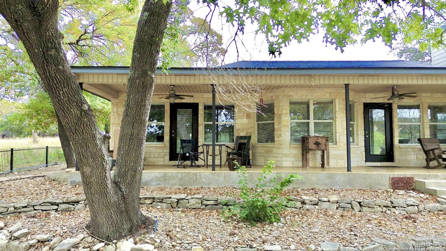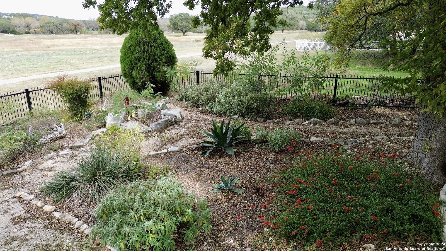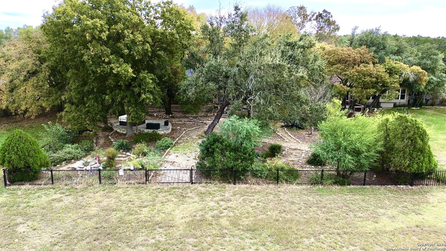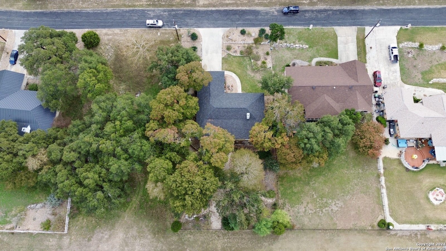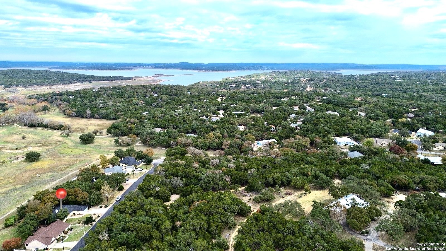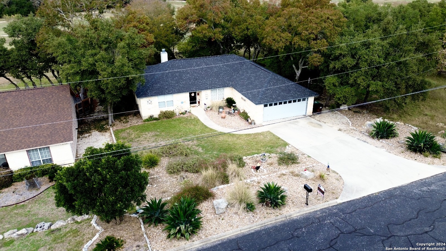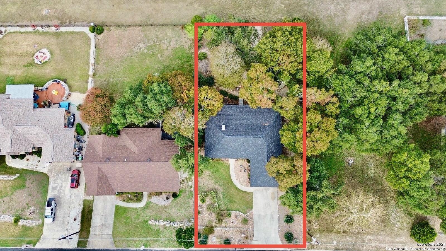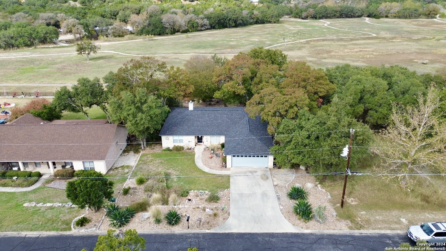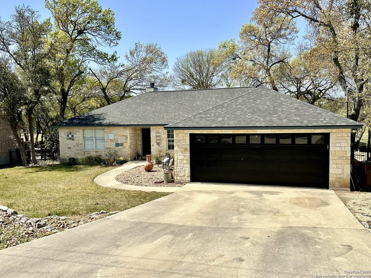Status
Market MatchUP
How this home compares to similar 3 bedroom homes in Canyon Lake- Price Comparison$72,628 lower
- Home Size272 sq. ft. larger
- Built in 2000Older than 62% of homes in Canyon Lake
- Canyon Lake Snapshot• 408 active listings• 58% have 3 bedrooms• Typical 3 bedroom size: 1812 sq. ft.• Typical 3 bedroom price: $471,627
Description
Nestled in the sought-after Greens of Canyon Lake subdivision, this charming home offers a perfect blend of style and low-maintenance living. The front and back yards feature thoughtfully designed xeriscaping and a spacious covered patio, providing a serene outdoor retreat. Inside, the living room offers a stunning rock fireplace, ideal for cozy winter evenings, while the absence of carpet throughout creates a clean, modern aesthetic. The kitchen is highlighted by durable Corian countertops, combining functionality with timeless style. A new roof was installed in 2023, offering added peace of mind. The washer, dryer, and refrigerator are included in the sale, and furniture, decor, and lawn care items are all negotiable, making this home move-in ready with flexible options. Conveniently located near dining, grocery stores, parks, and Cranes Mill Marina, this home offers peaceful surroundings with the unique backdrop of a now-quiet golf course. NO BACK NEIGHBORS!! It's a true gem in beautiful Canyon Lake, Texas.
MLS Listing ID
Listed By
Map
Estimated Monthly Payment
$3,457Loan Amount
$379,050This calculator is illustrative, but your unique situation will best be served by seeking out a purchase budget pre-approval from a reputable mortgage provider. Start My Mortgage Application can provide you an approval within 48hrs.
Home Facts
Bathroom
Kitchen
Appliances
- Solid Counter Tops
- Dishwasher
- Washer
- Dryer
- Private Garbage Service
- Electric Water Heater
- Stove/Range
- Microwave Oven
- Chandelier
- Smoke Alarm
- Washer Connection
- Refrigerator
- Dryer Connection
- Ceiling Fans
Roof
- Composition
Levels
- One
Cooling
- One Central
Pool Features
- Hot Tub
Window Features
- Some Remain
Exterior Features
- Mature Trees
- Wrought Iron Fence
- Patio Slab
- Covered Patio
Fireplace Features
- Living Room
- One
Association Amenities
- Other - See Remarks
Flooring
- Ceramic Tile
- Vinyl
Foundation Details
- Slab
Architectural Style
- Craftsman
Heating
- 1 Unit
- Central
