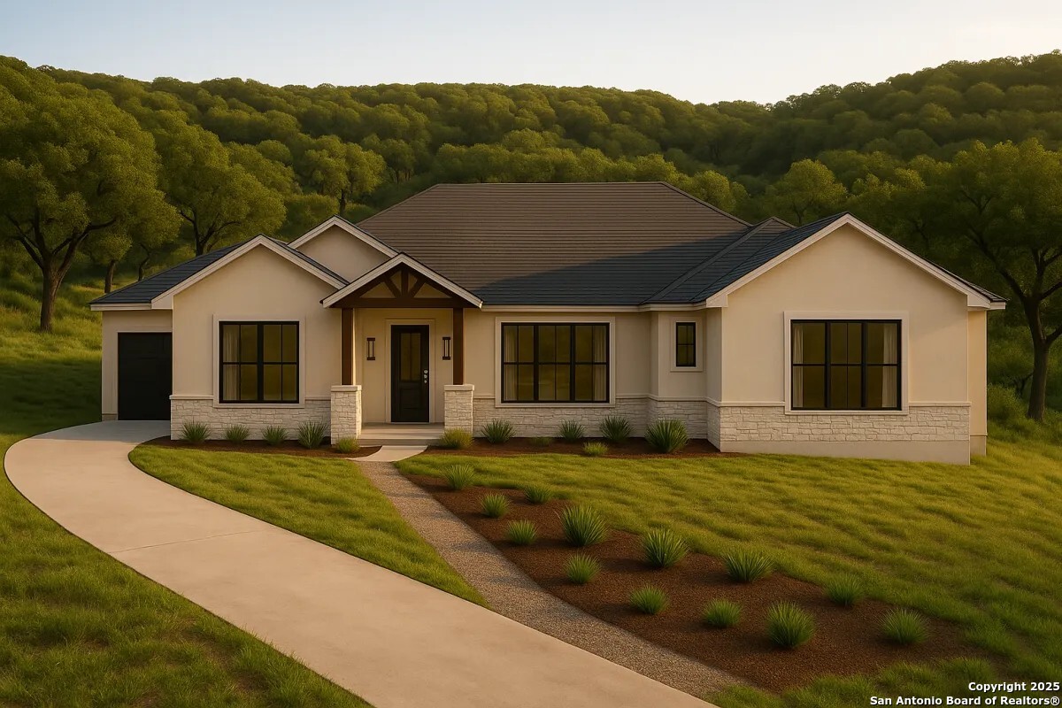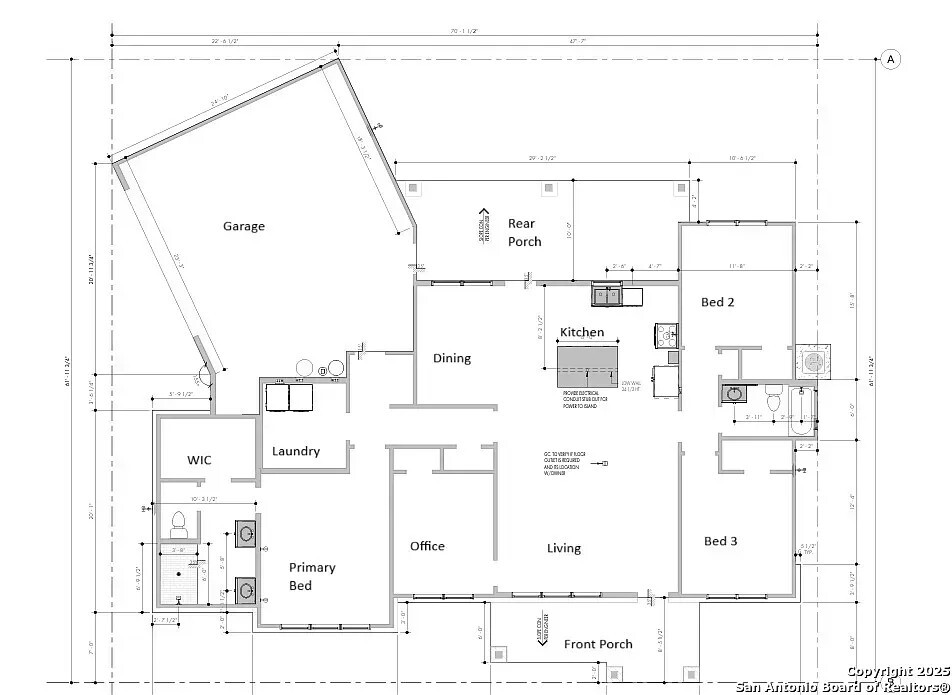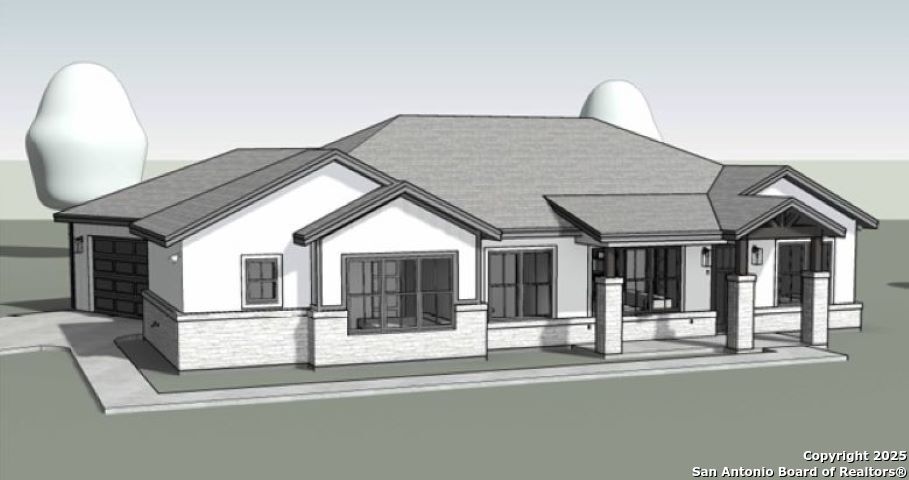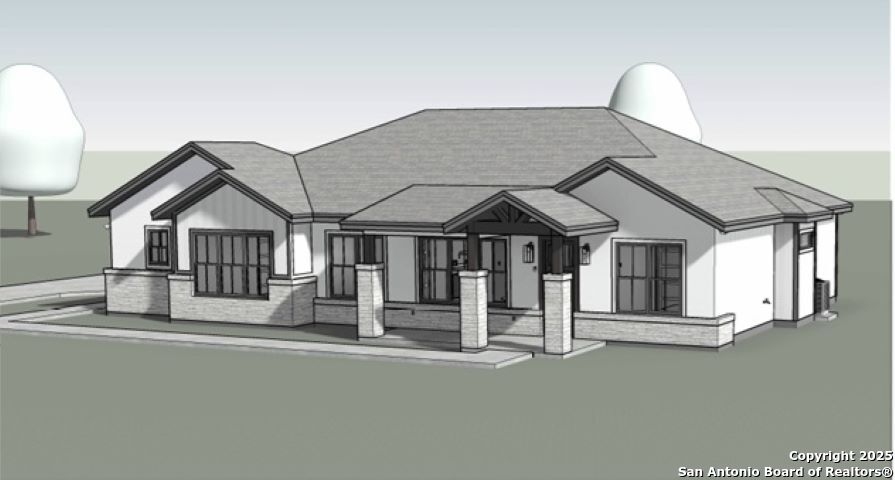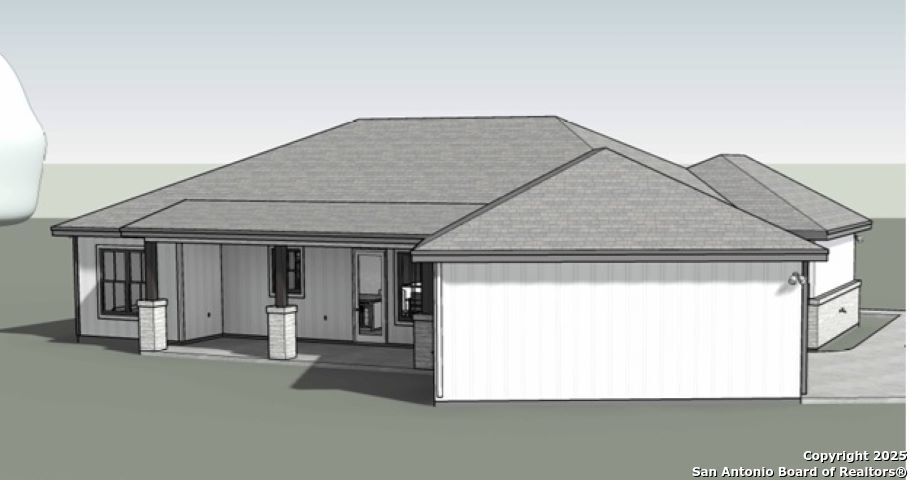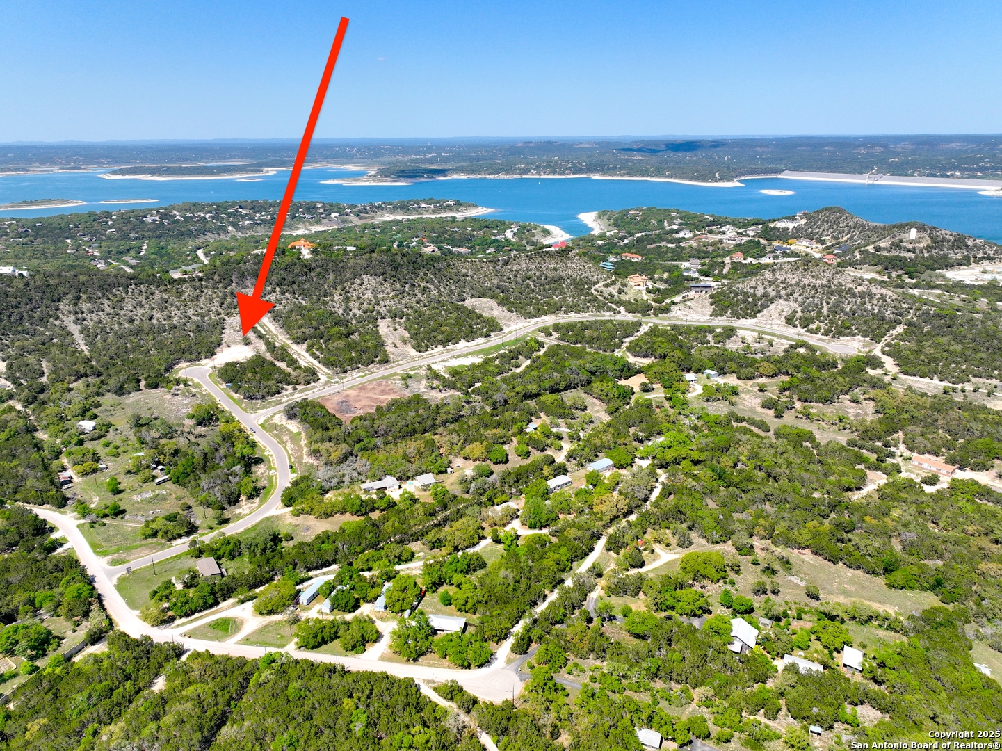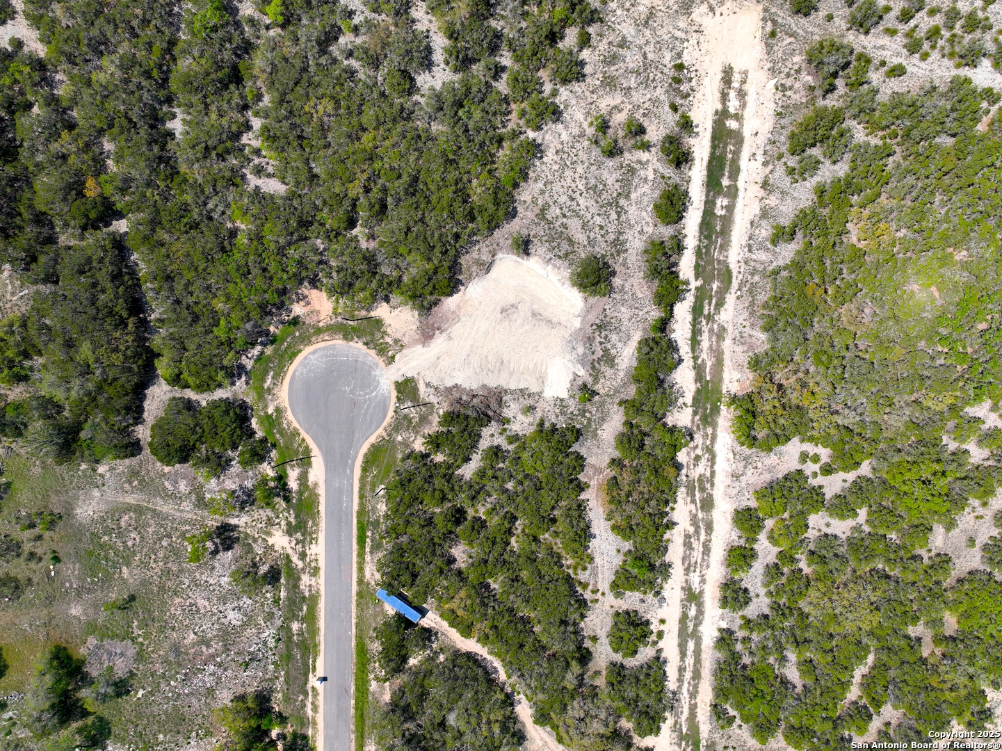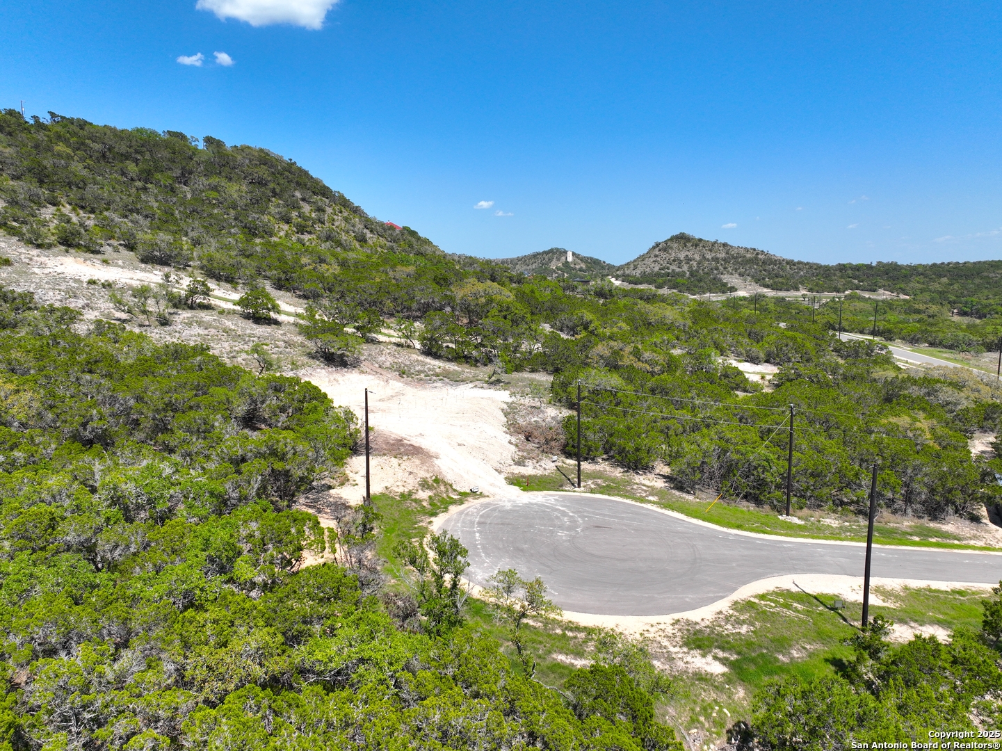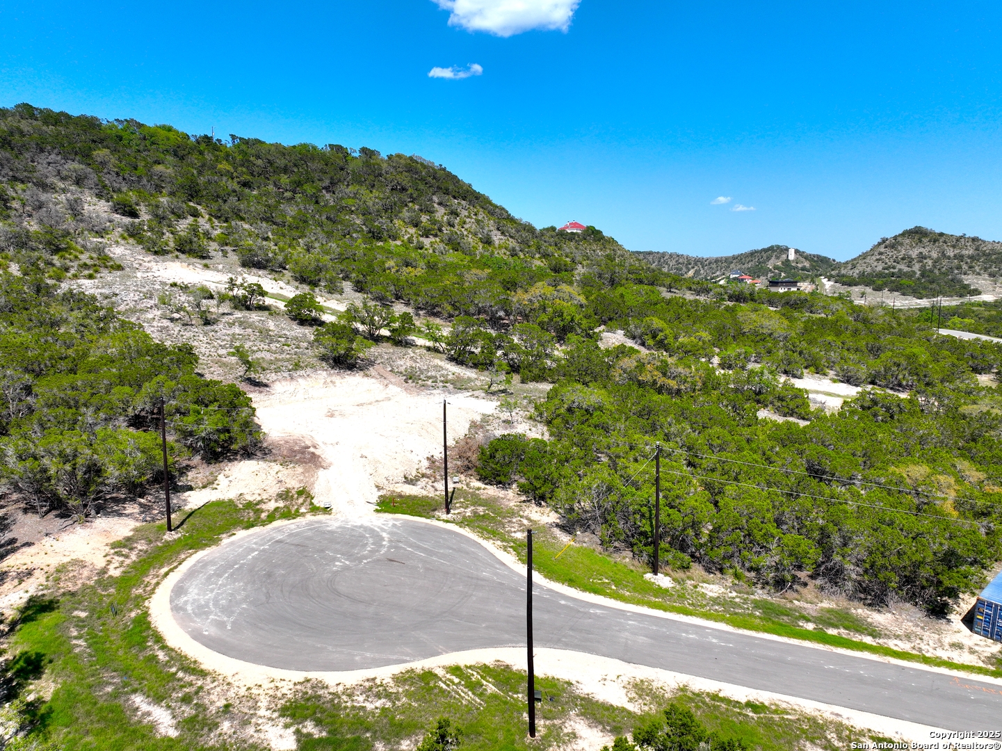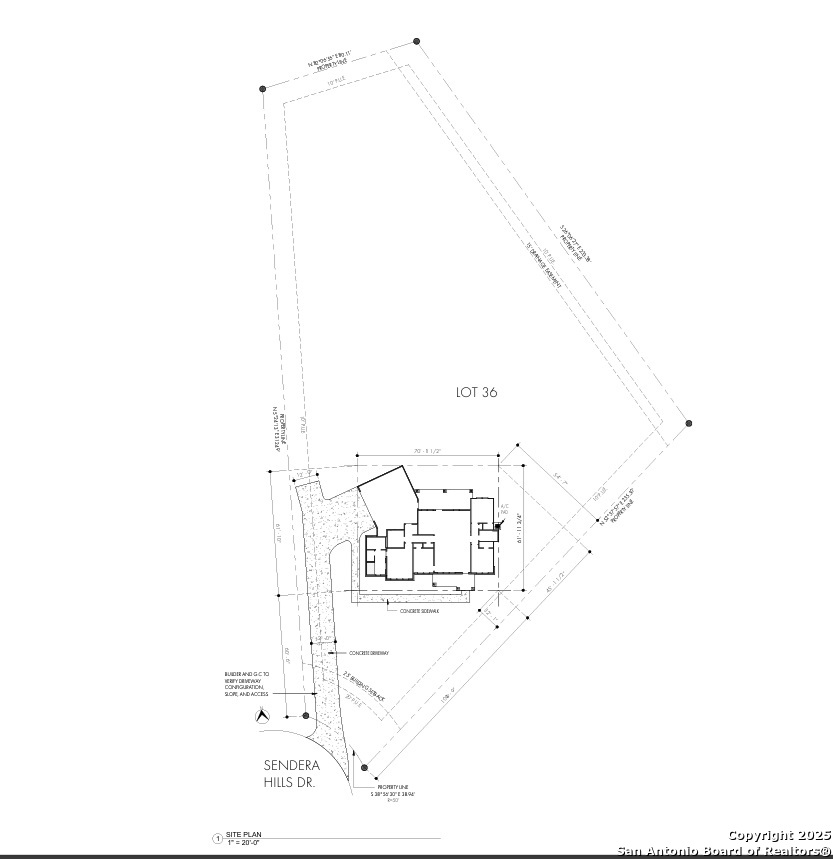Status
Market MatchUP
How this home compares to similar 3 bedroom homes in Canyon Lake- Price Comparison$102,272 higher
- Home Size54 sq. ft. larger
- Built in 2025Newer than 99% of homes in Canyon Lake
- Canyon Lake Snapshot• 408 active listings• 58% have 3 bedrooms• Typical 3 bedroom size: 1812 sq. ft.• Typical 3 bedroom price: $471,627
Description
Welcome to your future dream home in the beautiful new subdivision of Sendera Vista in Canyon Lake. Nestled on a spacious one-acre lot, this stunning home offers breathtaking panoramic views of the Texas Hill Country, providing the perfect backdrop for peaceful living. Designed with comfort and functionality in mind, the open floor plan features soaring 11-foot ceilings in the family room, creating a bright and airy space ideal for relaxing or entertaining. Durable and stylish laminate and vinyl flooring run throughout the home, combining low maintenance with modern appeal. The kitchen is a chef's delight, complete with a central island, granite countertops, and sleek stainless steel appliances. Whether you're preparing meals for family or hosting guests, this space is as practical as it is beautiful. Adjacent to the main living areas are three generously sized bedrooms and a dedicated office-perfect for remote work or a quiet study space. The primary suite is a true retreat, offering a spacious bedroom, a luxurious bath with dual sinks, a walk-in shower, and an expansive walk-in closet. Step outside to enjoy both front and rear covered porches, ideal for sipping coffee or watching sunsets over the rolling hills. Additional features include a side-facing two-car garage with a concrete driveway, providing ample space and curb appeal. With no HOA restrictions, this property allows for poultry and horses, giving you the freedom to enjoy a more rural lifestyle while still being just minutes from local dining, shopping, and recreation. Expected completion date is July 2025.
MLS Listing ID
Listed By
Map
Estimated Monthly Payment
$4,331Loan Amount
$545,205This calculator is illustrative, but your unique situation will best be served by seeking out a purchase budget pre-approval from a reputable mortgage provider. Start My Mortgage Application can provide you an approval within 48hrs.
Home Facts
Bathroom
Kitchen
Appliances
- Solid Counter Tops
- Stove/Range
- Microwave Oven
- Dishwasher
- Washer Connection
- Dryer Connection
- Private Garbage Service
- Electric Water Heater
- Ceiling Fans
Roof
- Composition
Levels
- One
Cooling
- One Central
Pool Features
- None
Window Features
- None Remain
Exterior Features
- Mature Trees
- Double Pane Windows
- Covered Patio
Fireplace Features
- Not Applicable
Association Amenities
- None
Accessibility Features
- No Stairs
Flooring
- Vinyl
- Laminate
Foundation Details
- Slab
Architectural Style
- One Story
Heating
- Central
