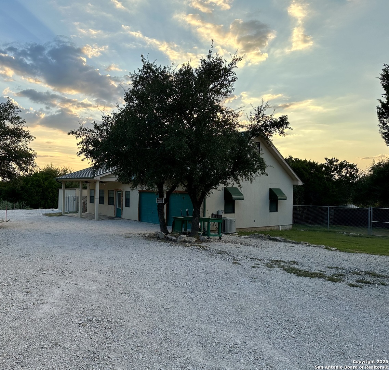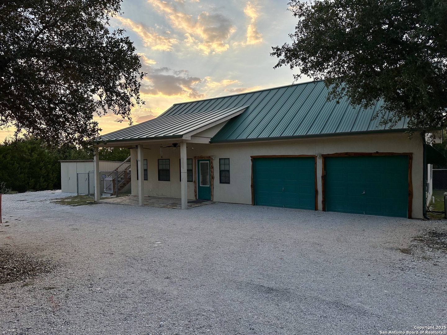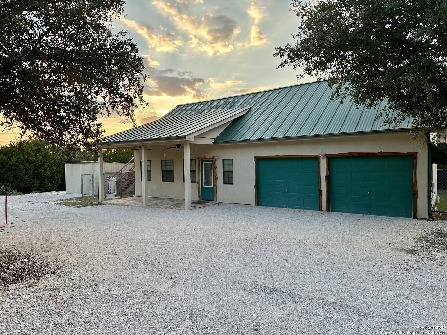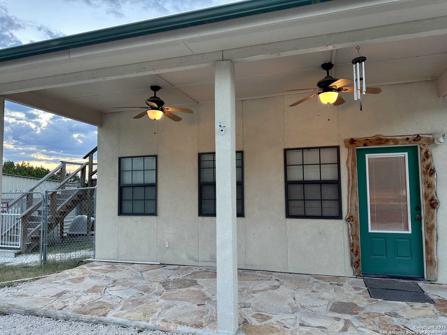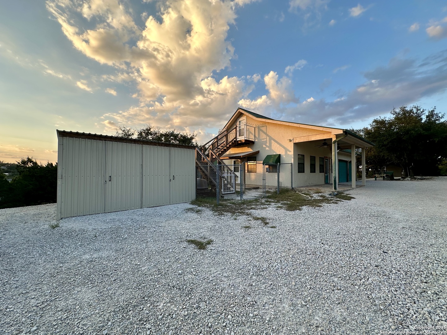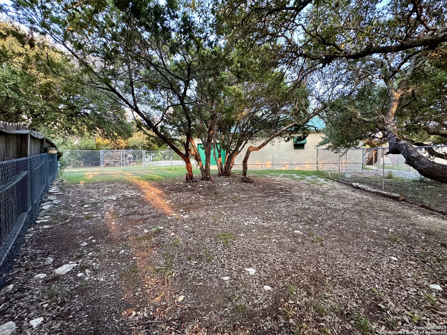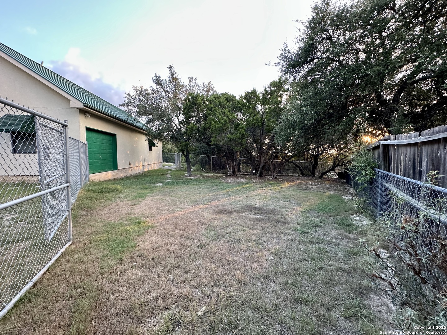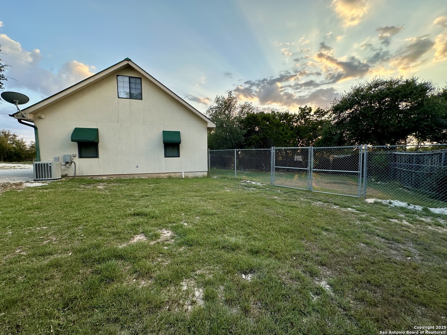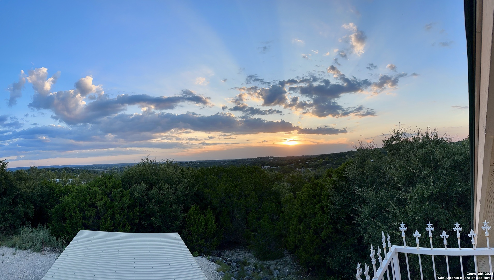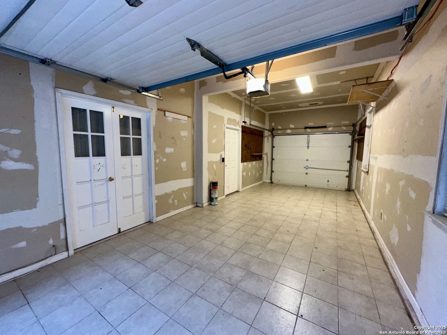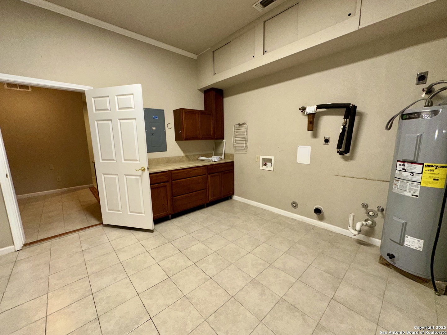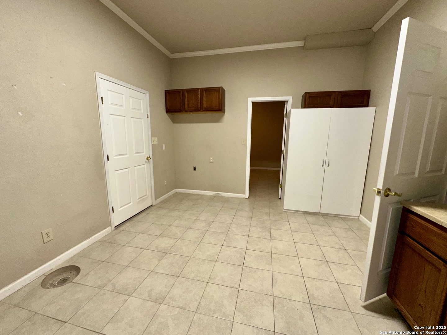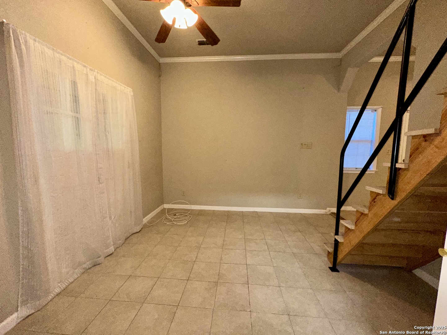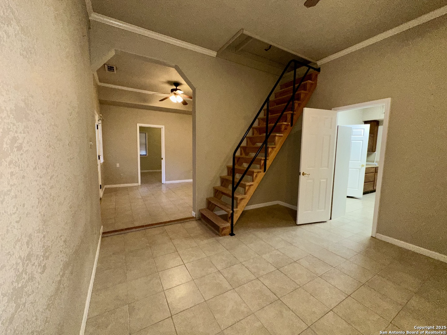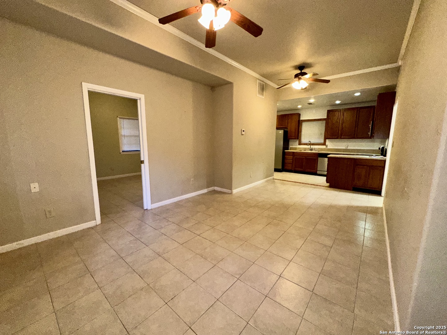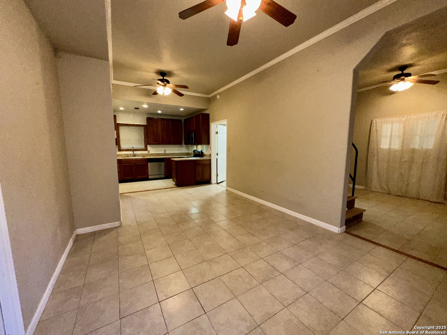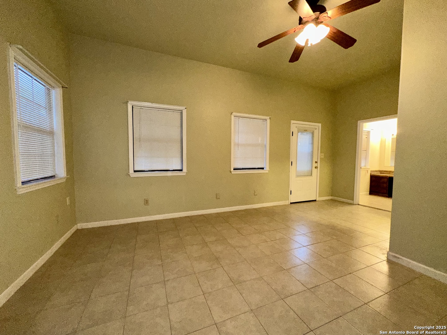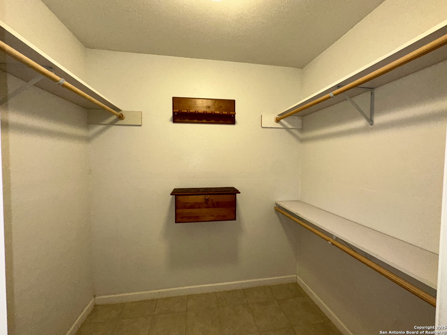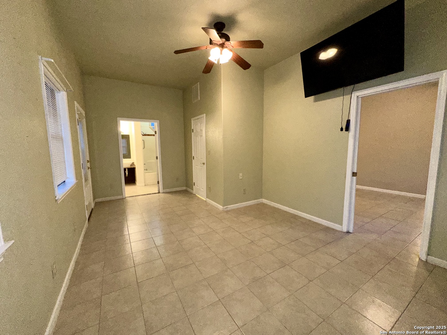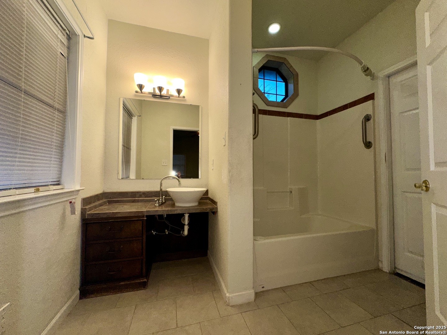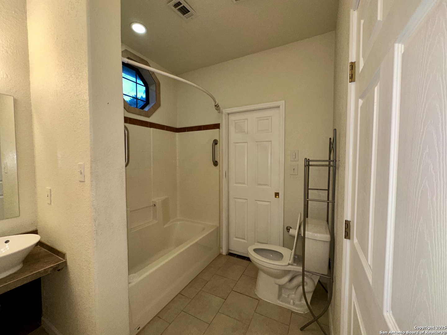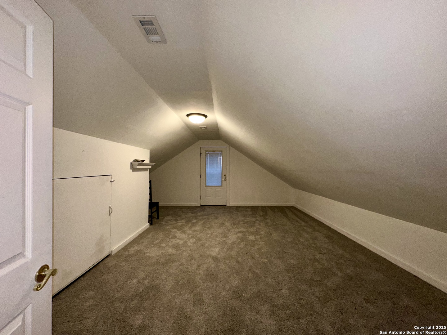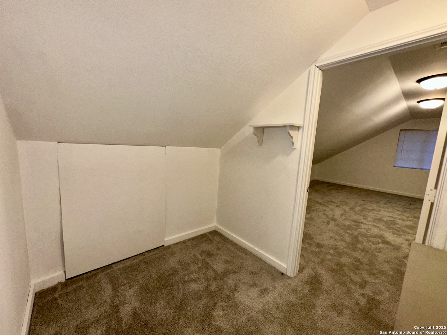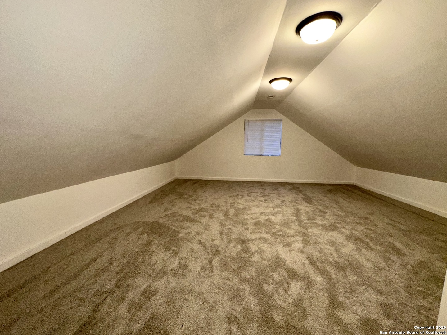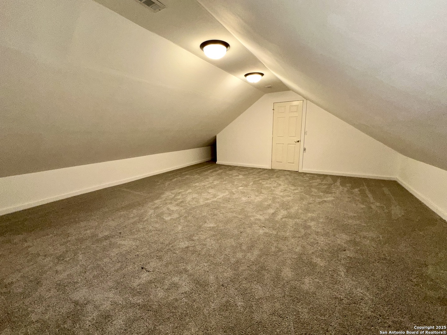Status
Market MatchUP
How this home compares to similar 3 bedroom homes in Canyon Lake- Price Comparison$217,628 lower
- Home Size888 sq. ft. smaller
- Built in 2006Older than 52% of homes in Canyon Lake
- Canyon Lake Snapshot• 408 active listings• 58% have 3 bedrooms• Typical 3 bedroom size: 1812 sq. ft.• Typical 3 bedroom price: $471,627
Description
This Canyon Lake property is more than a home; it's an opportunity. With substantial equity built in, this versatile Hill Country retreat offers comfort, function, and breathtaking views. Home Features: 3 bedrooms, 1 bathroom (plumbed for a second bath upstairs). Converted 1-car garage into an office, perfect for work-from-home or flex space. Additional 1-car garage for parking and storage. Tile flooring throughout for low maintenance living. Open living/dining area flowing into a spacious kitchen with ample cabinetry Upgrades & Utilities include: Generac whole home generator with dedicated propane tank for reliability, RV hookups for added convenience and hosting guests, energy efficient design and flexible spaces ready for personalization Outdoor Living includes covered front porch to relax and unwind.Fenced yard with room for pets, gardening, or play. Elevated setting with sweeping Hill Country sunset views. Storage options plus space to expand. Close to the lake, shopping, and dining, all with no HOA restrictions. With equity in place, multiple functional upgrades, and room to grow, 396 Mountain Wood is a unique chance to own in the Hill Country with confidence and vision.
MLS Listing ID
Listed By
Map
Estimated Monthly Payment
$2,179Loan Amount
$241,300This calculator is illustrative, but your unique situation will best be served by seeking out a purchase budget pre-approval from a reputable mortgage provider. Start My Mortgage Application can provide you an approval within 48hrs.
Home Facts
Bathroom
Kitchen
Appliances
- Solid Counter Tops
- Dishwasher
- Smooth Cooktop
- Private Garbage Service
- Electric Water Heater
- Plumb for Water Softener
- Stove/Range
- Washer Connection
- Refrigerator
- Dryer Connection
- Vent Fan
- Ceiling Fans
Roof
- Metal
Levels
- Two
Cooling
- One Central
Pool Features
- None
Window Features
- All Remain
Fireplace Features
- Not Applicable
Association Amenities
- None
Flooring
- Ceramic Tile
Foundation Details
- Slab
Architectural Style
- Two Story
- Ranch
- Texas Hill Country
Heating
- Central
