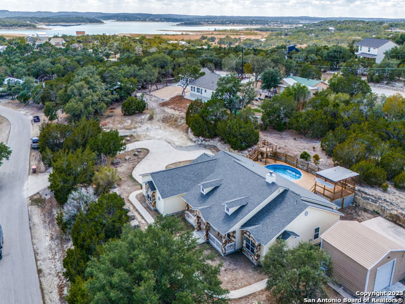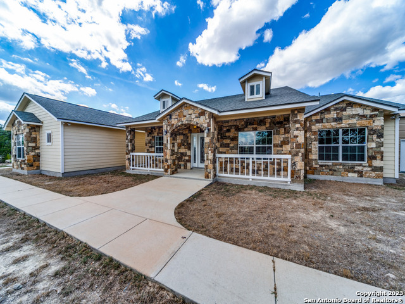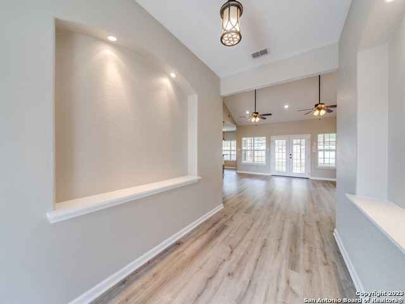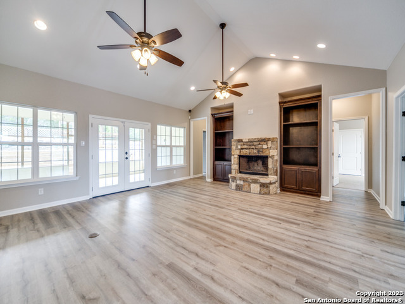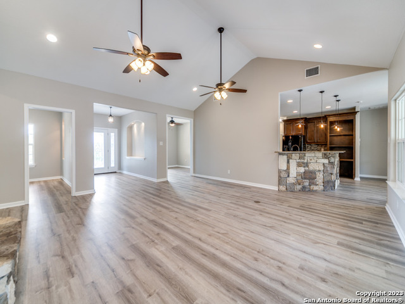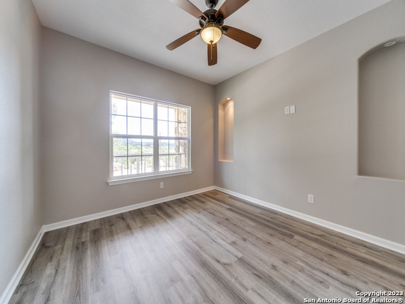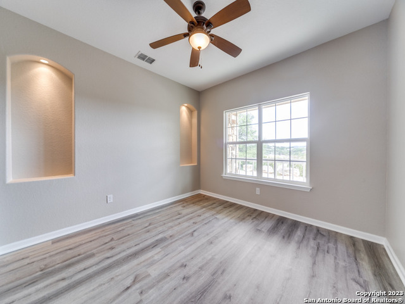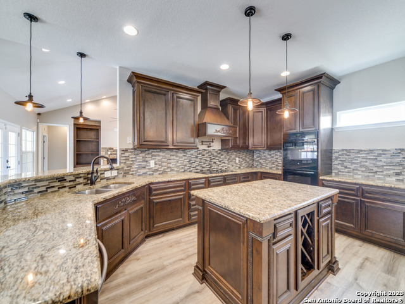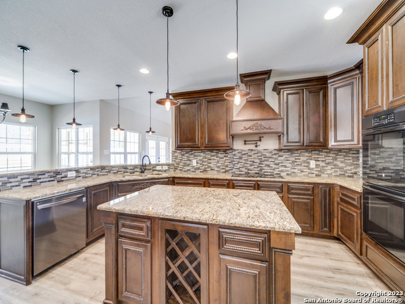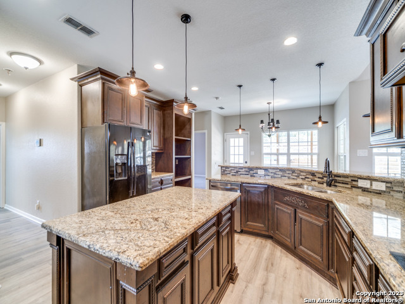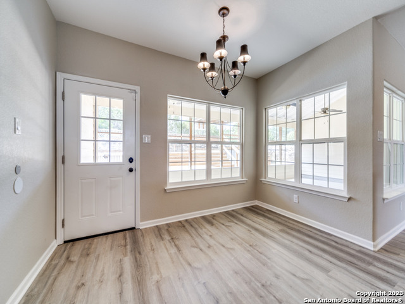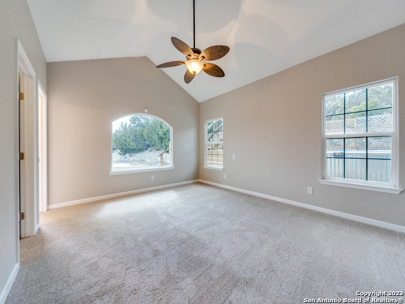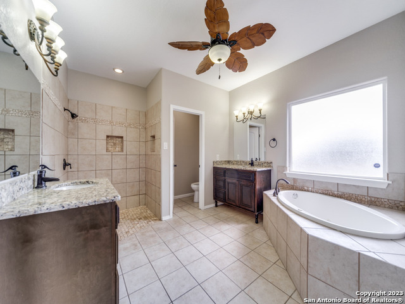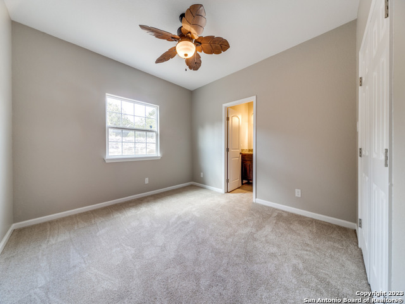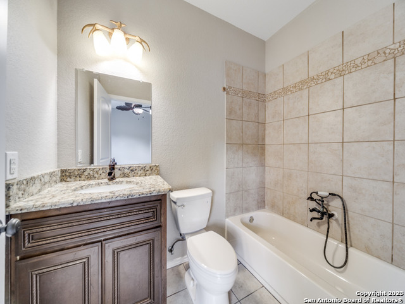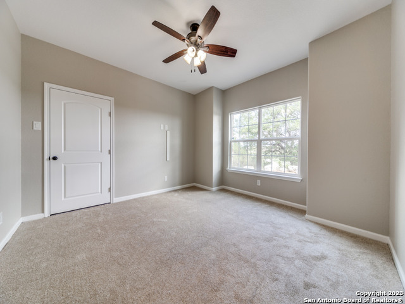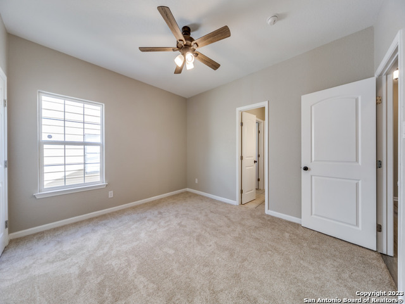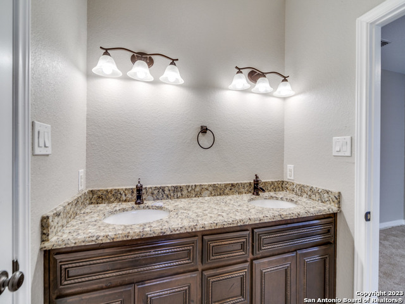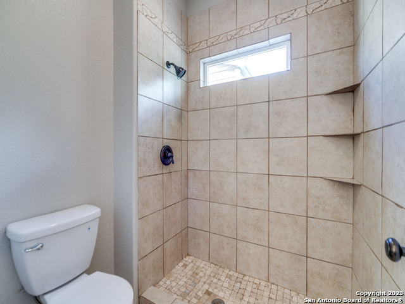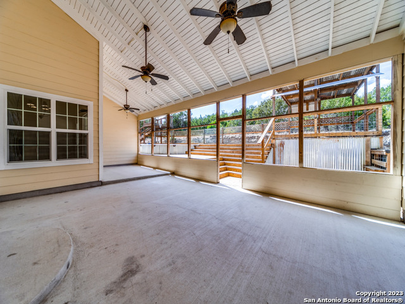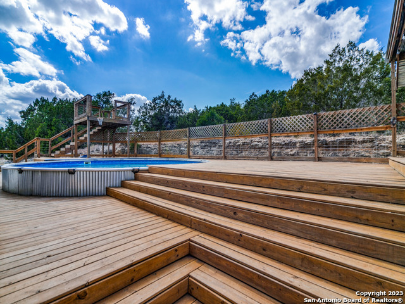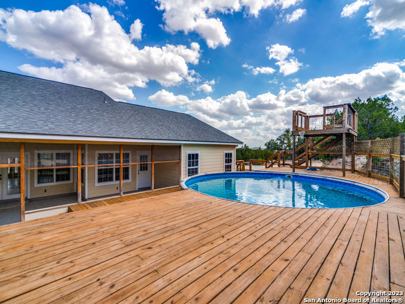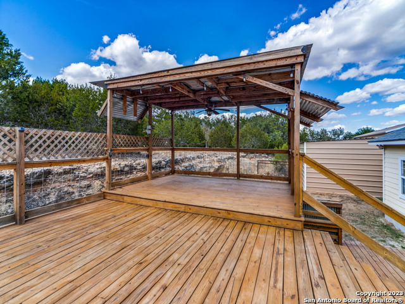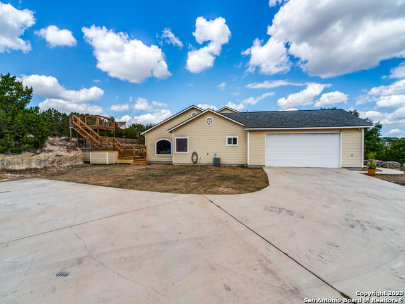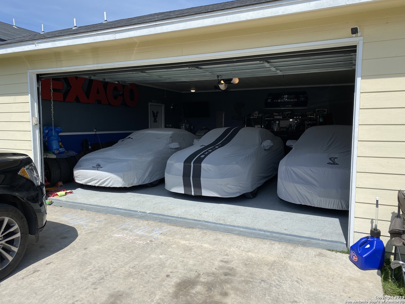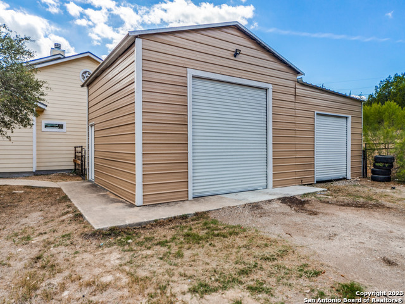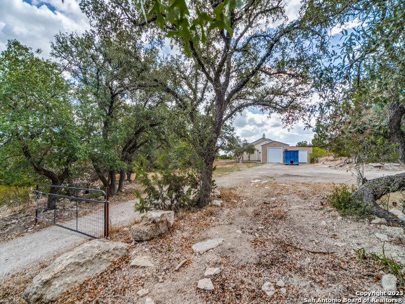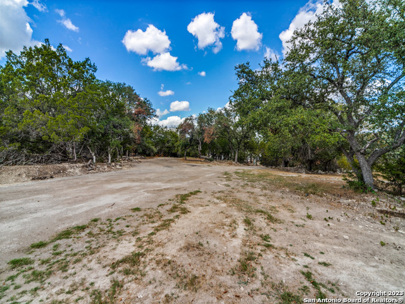Status
Market MatchUP
How this home compares to similar 4 bedroom homes in Canyon Lake- Price Comparison$92,698 lower
- Home Size287 sq. ft. larger
- Built in 2014Newer than 57% of homes in Canyon Lake
- Canyon Lake Snapshot• 399 active listings• 21% have 4 bedrooms• Typical 4 bedroom size: 2646 sq. ft.• Typical 4 bedroom price: $777,697
Description
You'll love this fantastic buy on this custom built, single story home on 8 beautiful, elevated lots w/stunning long-range views just minutes from Canyon Lake, shopping & Canyon Lake High School! Lots of natural light, fresh interior paint, recent carpet & luxury vinyl flooring & recently replaced roof shingles! Huge living room w/stacked stone fireplace, 2 dining areas, study/office. Spacious gourmet kitchen w/double ovens, pot filler, granite counter tops, great cabinet space & large walk-in pantry. Owner's suite offers designer bath w/separate vanities, tub & shower, plus tons of closet space! Screened & covered back porch/patio, spacious deck w/inset above ground pool, oversized side entry 2 car garage, large metal workshop, double entry from street. Move in ready & clean as a whistle!
MLS Listing ID
Listed By
Map
Estimated Monthly Payment
$5,915Loan Amount
$650,750This calculator is illustrative, but your unique situation will best be served by seeking out a purchase budget pre-approval from a reputable mortgage provider. Start My Mortgage Application can provide you an approval within 48hrs.
Home Facts
Bathroom
Kitchen
Appliances
- Solid Counter Tops
- Self-Cleaning Oven
- Private Garbage Service
- Built-In Oven
- Dryer Connection
- Disposal
- Double Ovens
- Security System (Owned)
- Garage Door Opener
- Dishwasher
- Cook Top
- Smooth Cooktop
- Electric Water Heater
- Plumb for Water Softener
- Smoke Alarm
- Washer Connection
- Refrigerator
- Custom Cabinets
- Vent Fan
- Ceiling Fans
Roof
- Composition
Levels
- One
Cooling
- Two Central
Pool Features
- None
Window Features
- None Remain
Exterior Features
- Storage Building/Shed
- Partial Fence
- Workshop
- Double Pane Windows
- Mature Trees
- Deck/Balcony
- Covered Patio
Fireplace Features
- Wood Burning
- Living Room
- One
Association Amenities
- None
Accessibility Features
- First Floor Bath
- Stall Shower
- 2+ Access Exits
- First Floor Bedroom
Flooring
- Ceramic Tile
- Carpeting
- Vinyl
Foundation Details
- Slab
Architectural Style
- One Story
- Ranch
- Texas Hill Country
Heating
- 2 Units
- Central
