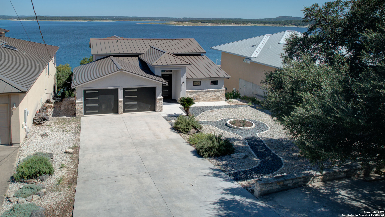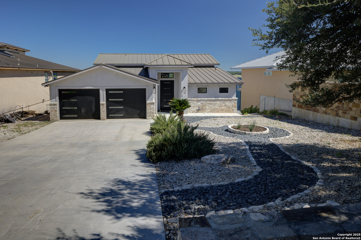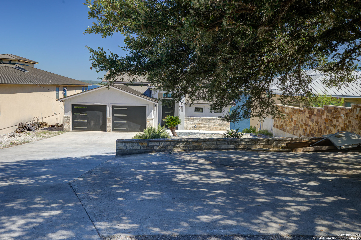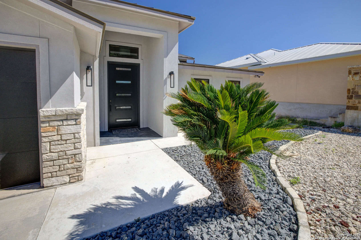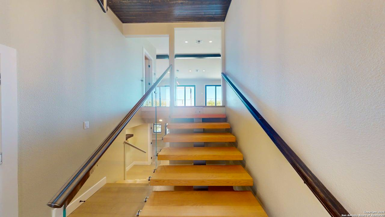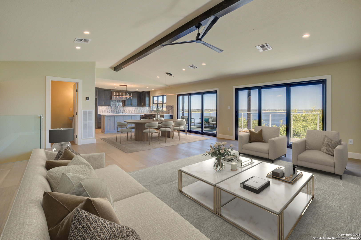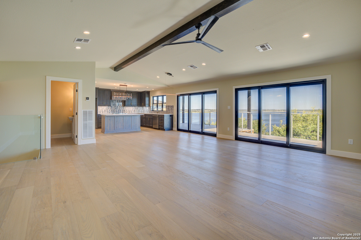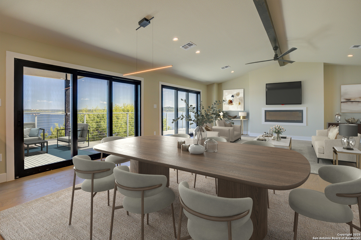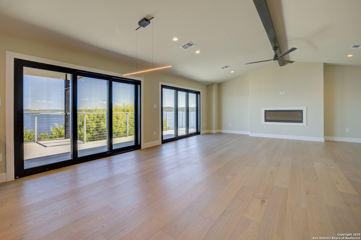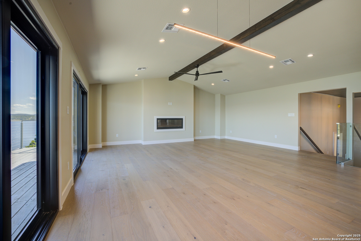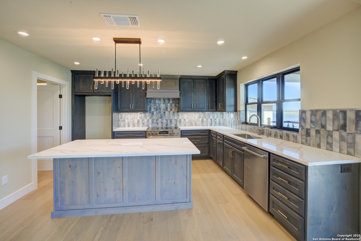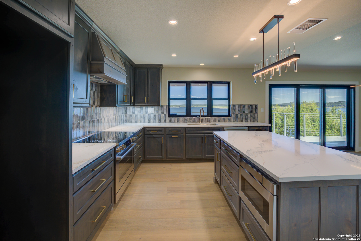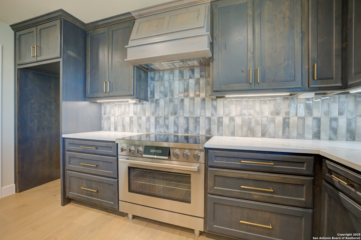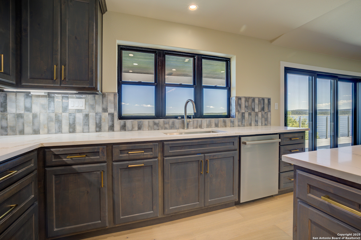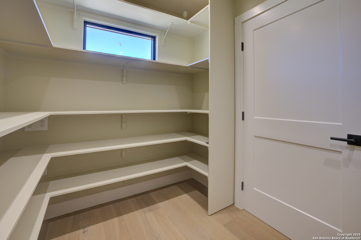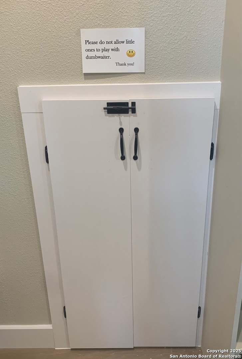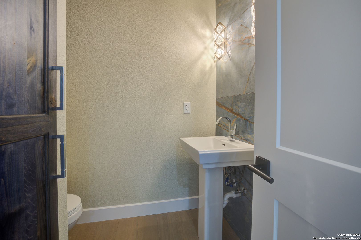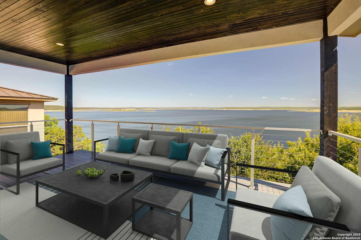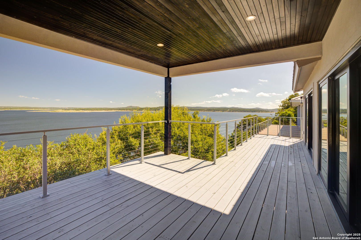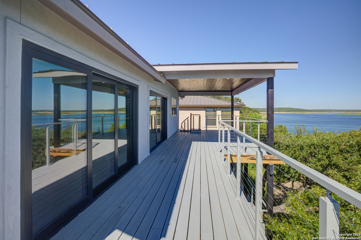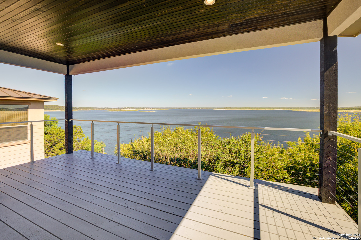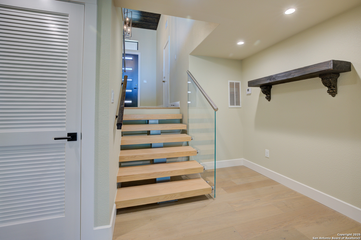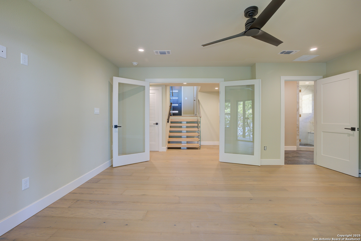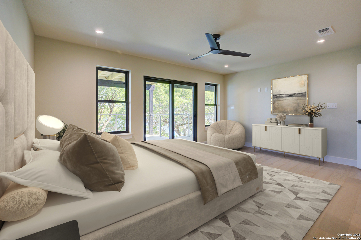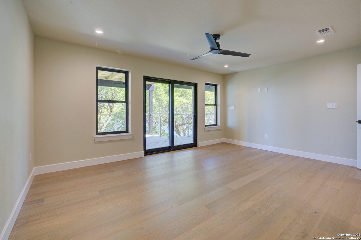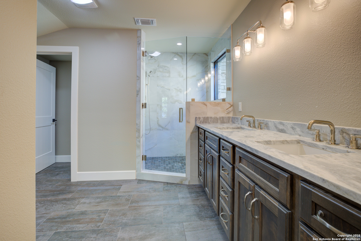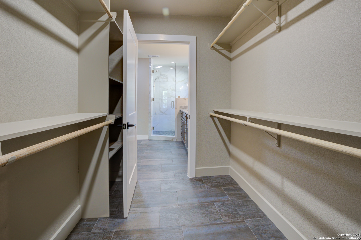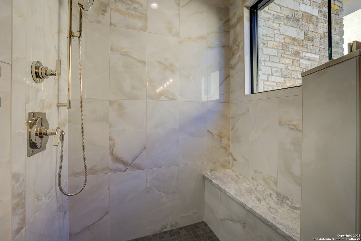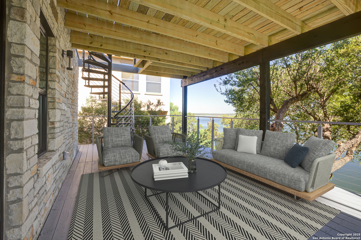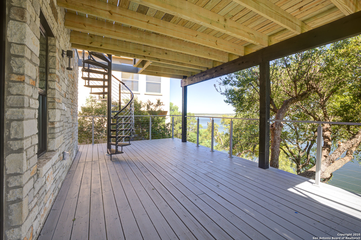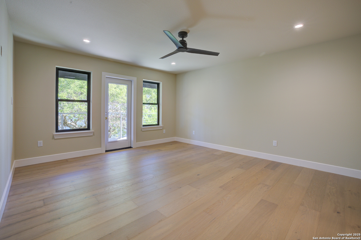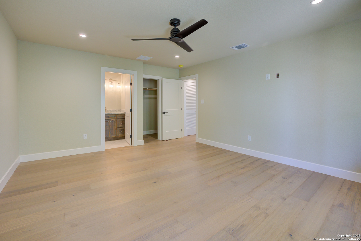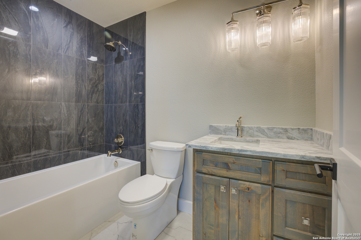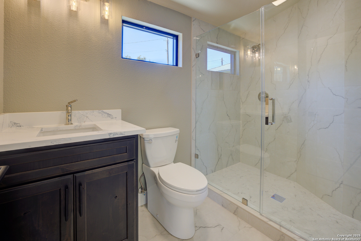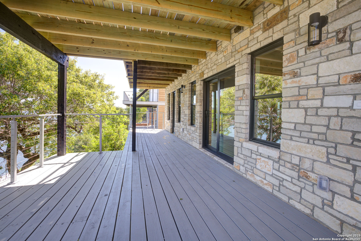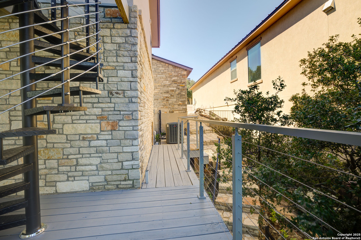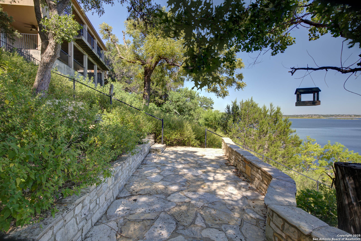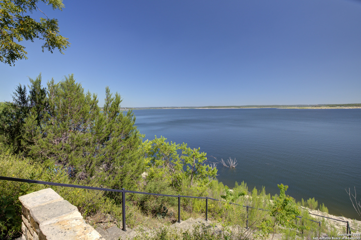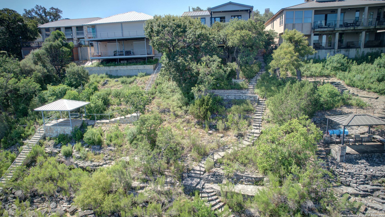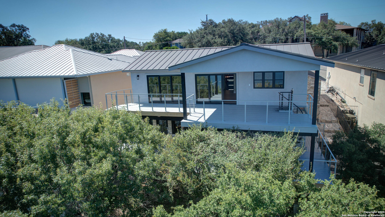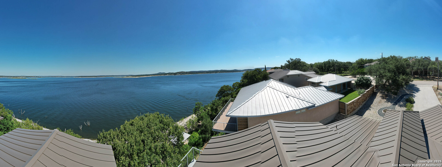Status
Market MatchUP
How this home compares to similar 3 bedroom homes in Canyon Lake- Price Comparison$1,078,445 higher
- Home Size427 sq. ft. larger
- Built in 1992Older than 75% of homes in Canyon Lake
- Canyon Lake Snapshot• 399 active listings• 58% have 3 bedrooms• Typical 3 bedroom size: 1843 sq. ft.• Typical 3 bedroom price: $471,554
Description
Experience everything Canyon Lake has to offer on this newly re-constructed and completely renovated waterfront home featuring panoramic views of the lake! Virtually everything is new: roof, floors, doors, windows, cabinets, appliances, lighting, granite, tile, stucco, and fireplace-expansive views not only from the upper 600ft deck but from every room in the house. Step onto the meandering path with handrails right to the water's edge for a day of fun on the Lake. Each of the 3 bedrooms features an en-suite bath, with the Primary and secondary bedrooms having private access to the lower deck. All the appliances are stainless steel Bosch brand, including the Induction cooktop stove. Equipped with a dumbwaiter that takes the groceries from the garage right to the pantry! The Kitchen and all bathroom countertops are high-tier granite. The beautiful engineered wide plank wood flooring is throughout the home. In the great room, there is an electric fireplace that can either produce heat or ambient light. All windows were replaced with Pella windows. The double car garage doors are 8 feet high, featuring insulated windows. Additionally, there is ample extra parking at the top of the driveway to accommodate a large number of guests for entertaining.
MLS Listing ID
Listed By
Map
Estimated Monthly Payment
$12,180Loan Amount
$1,472,500This calculator is illustrative, but your unique situation will best be served by seeking out a purchase budget pre-approval from a reputable mortgage provider. Start My Mortgage Application can provide you an approval within 48hrs.
Home Facts
Bathroom
Kitchen
Appliances
- Chandelier
- Stacked Washer/Dryer
- Disposal
- Solid Counter Tops
- Dryer Connection
- Stove/Range
- Dishwasher
- Microwave Oven
- Custom Cabinets
- Smooth Cooktop
- Ceiling Fans
- Private Garbage Service
- Washer Connection
- Garage Door Opener
Roof
- Metal
Levels
- Two
Cooling
- Two Central
Pool Features
- None
Window Features
- All Remain
Exterior Features
- Water Front Improved
- Double Pane Windows
- Deck/Balcony
- Mature Trees
Fireplace Features
- Living Room
- One
Association Amenities
- Pool
- Clubhouse
Flooring
- Ceramic Tile
- Other
Foundation Details
- Slab
Architectural Style
- Two Story
Heating
- Central
