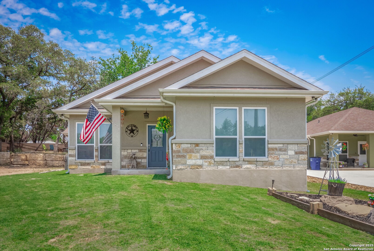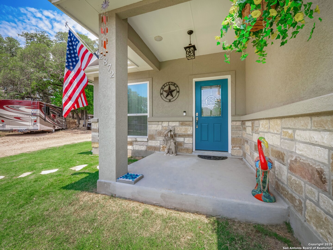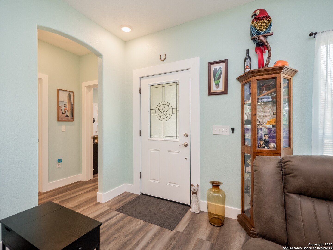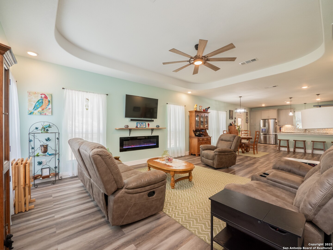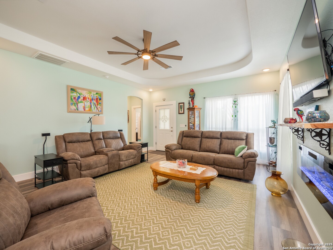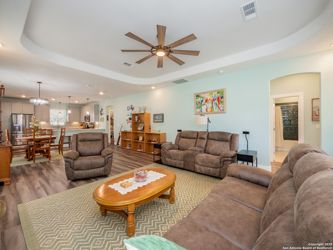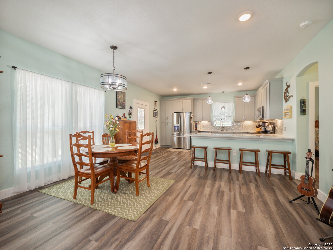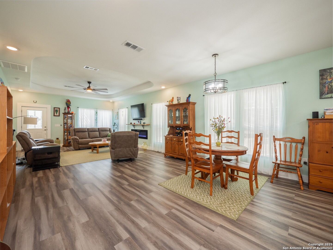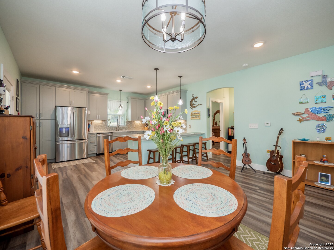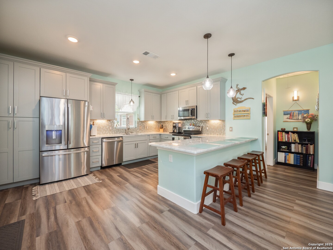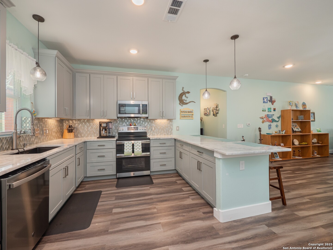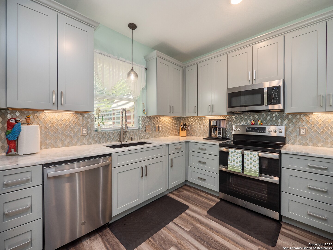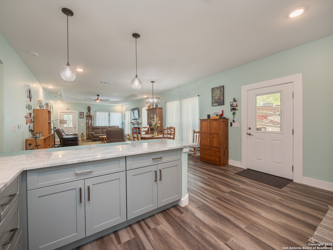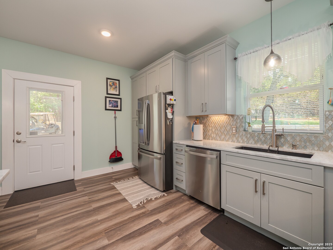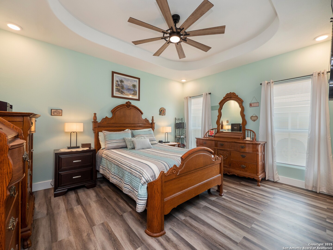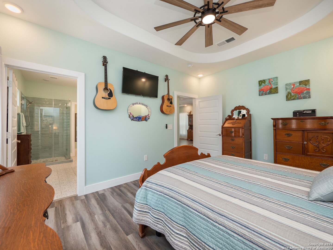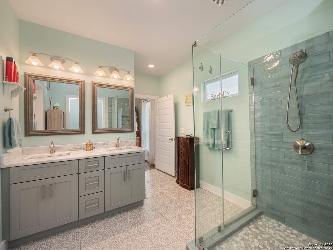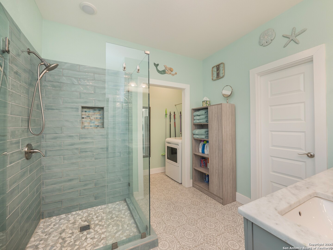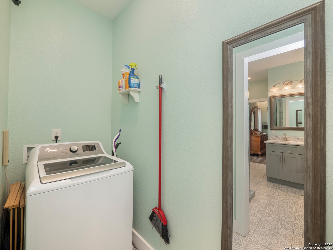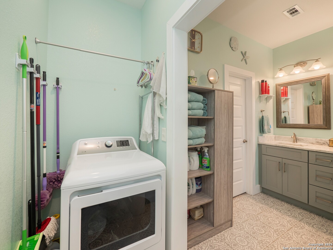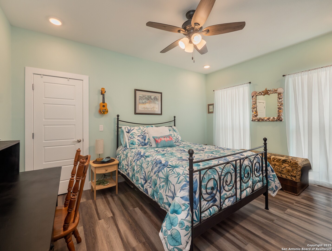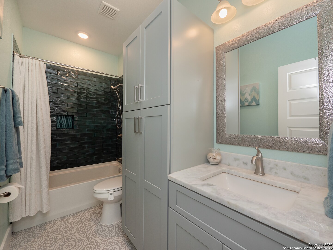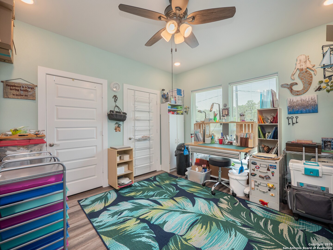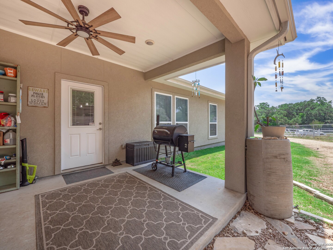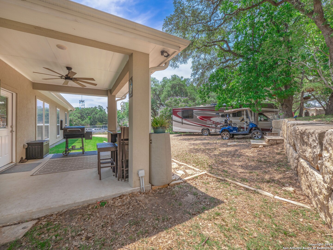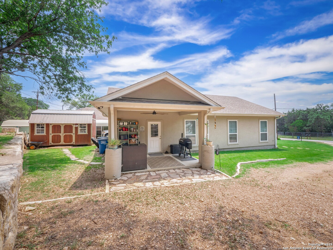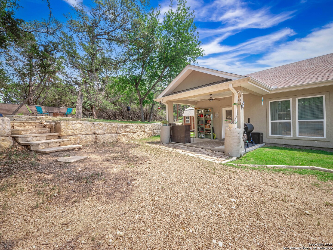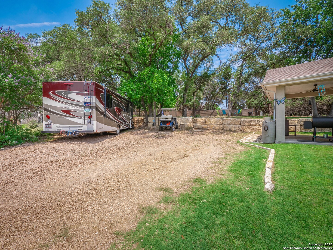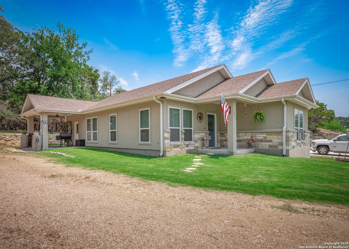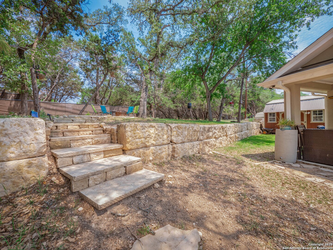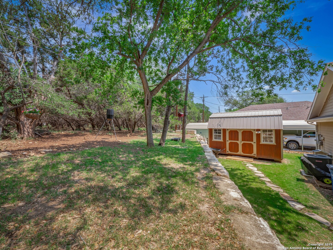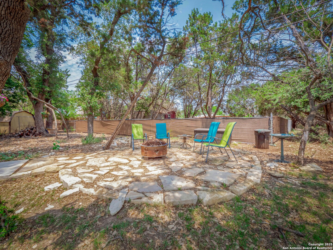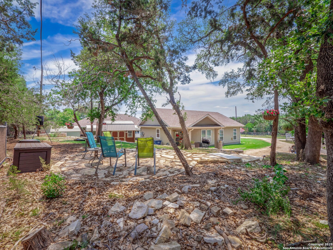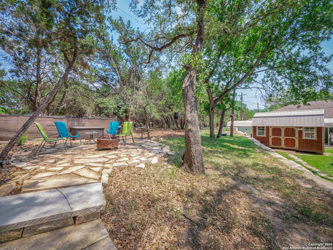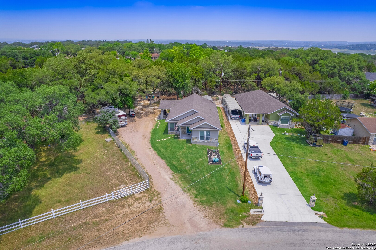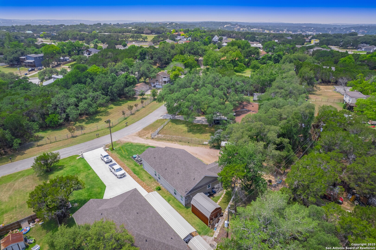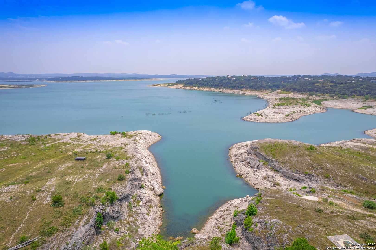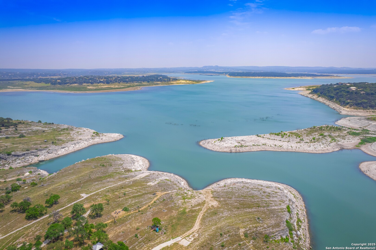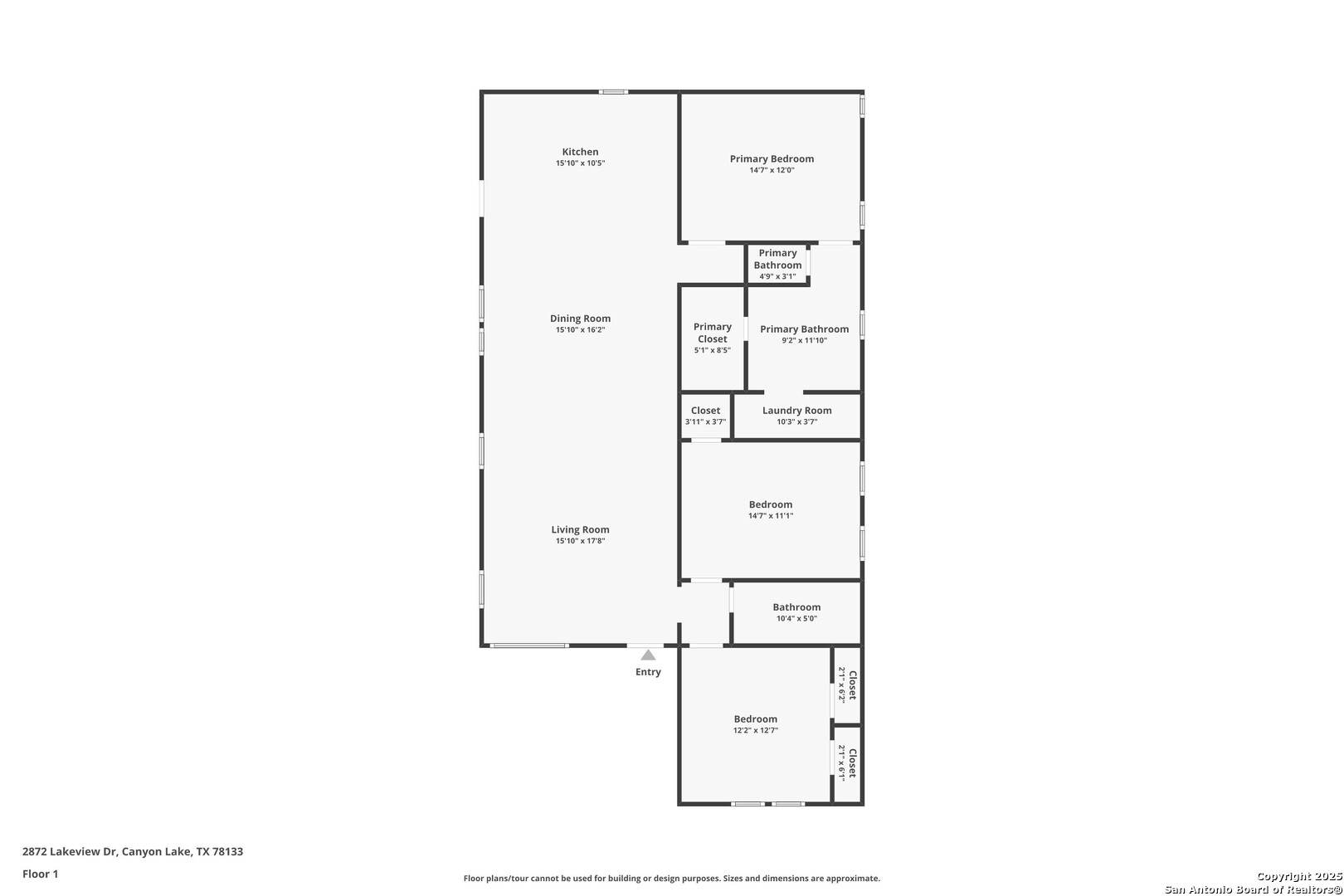Status
Market MatchUP
How this home compares to similar 3 bedroom homes in Canyon Lake- Price Comparison$91,555 lower
- Home Size163 sq. ft. smaller
- Built in 2021Newer than 77% of homes in Canyon Lake
- Canyon Lake Snapshot• 399 active listings• 58% have 3 bedrooms• Typical 3 bedroom size: 1843 sq. ft.• Typical 3 bedroom price: $471,554
Description
This thoughtfully designed 3-bedroom, 2-bath home offers comfort, style, and functionality. Featuring an open floor plan, the spacious living, dining, and kitchen area is perfect for everyday living and entertaining. A breakfast bar, granite countertops, recessed lighting, and a tray ceiling with an electric fireplace create a warm, inviting atmosphere. The primary suite includes a tray ceiling, an ensuite bath with dual vanities, and a walk-in shower. Two additional bedrooms provide flexibility for guests, a home office, or hobbies. Foam insulation in all exterior walls ensures low electric bills, and a whole-house water filtration system adds an extra layer of comfort. Outdoor living is just as impressive, with a covered porch and patio, an outdoor firepit, and a 12'x16' storage building equipped with electricity. Additional upgrades include gutters, beautifully crafted rockwork that leads to a spacious entertaining area, and a 30-amp plug for RVs. The home combines smart design with practical amenities for a truly livable space. Located in a POA neighborhood offering access to a private park, covered pavilion, pool, basketball, pickleball, and tennis courts, and two public boat ramps - this home is ideal for those who love both indoor comfort and outdoor recreation. With excellent curb appeal and standout features, this property is more than just a house - it's a lifestyle.
MLS Listing ID
Listed By
Map
Estimated Monthly Payment
$3,251Loan Amount
$361,000This calculator is illustrative, but your unique situation will best be served by seeking out a purchase budget pre-approval from a reputable mortgage provider. Start My Mortgage Application can provide you an approval within 48hrs.
Home Facts
Bathroom
Kitchen
Appliances
- Smoke Alarm
- Stove/Range
- Ceiling Fans
- Electric Water Heater
- Microwave Oven
- Dishwasher
- Dryer Connection
- Disposal
- Washer Connection
Roof
- Composition
Levels
- One
Cooling
- One Central
Pool Features
- None
Window Features
- None Remain
Other Structures
- Storage
- Outbuilding
Exterior Features
- Patio Slab
- Covered Patio
- Has Gutters
- Storage Building/Shed
Fireplace Features
- Living Room
Association Amenities
- Pool
- Boat Ramp
- Park/Playground
- Sports Court
Flooring
- Vinyl
Foundation Details
- Slab
Architectural Style
- One Story
Heating
- Central
