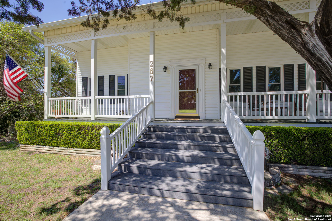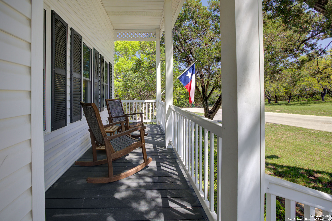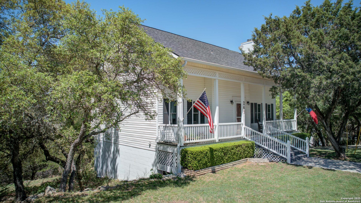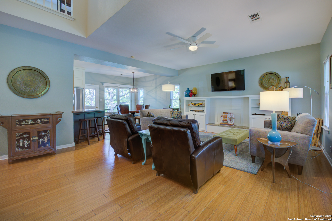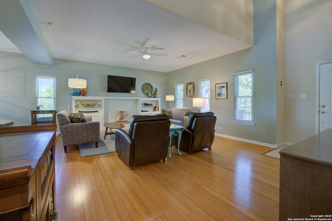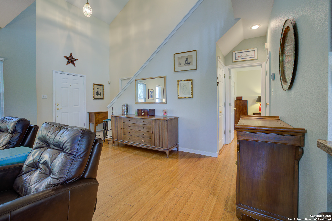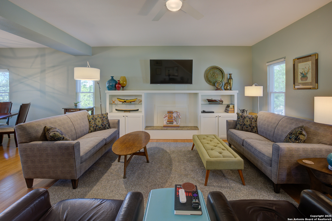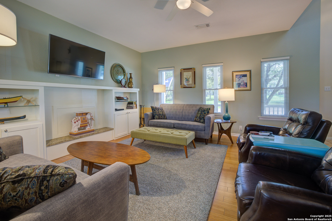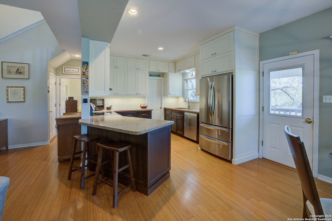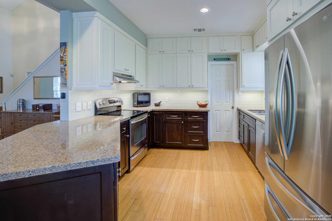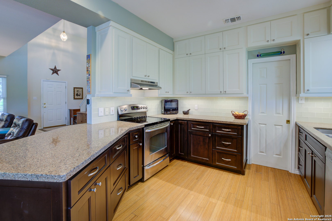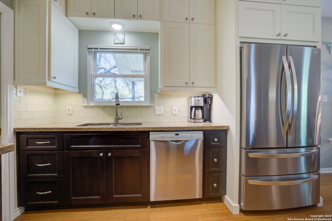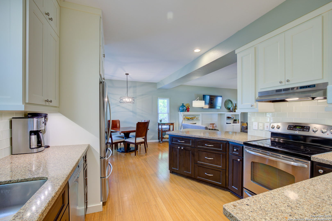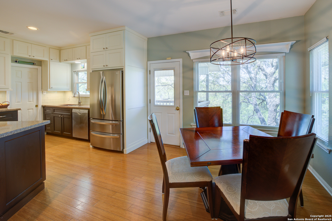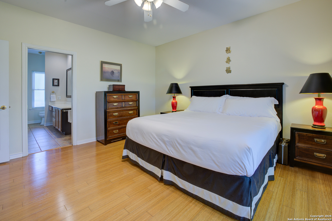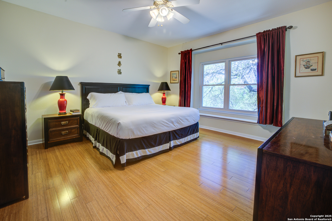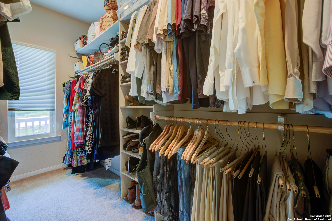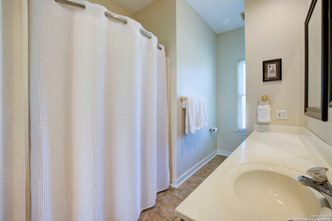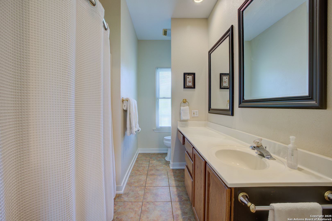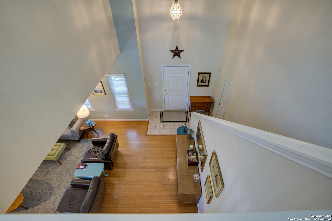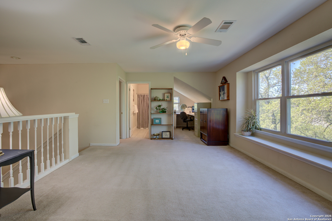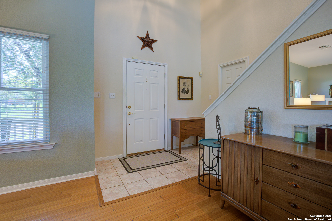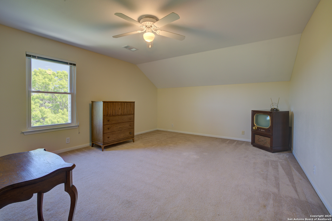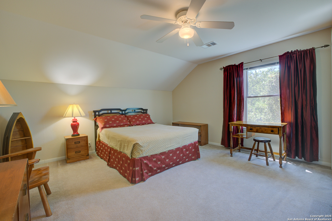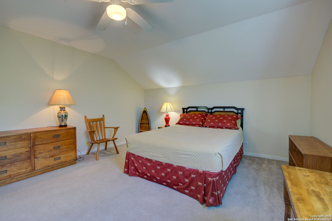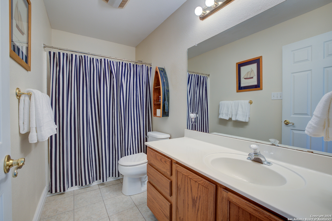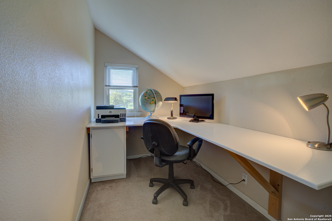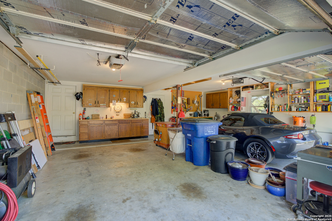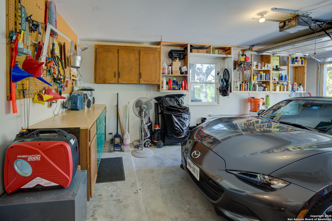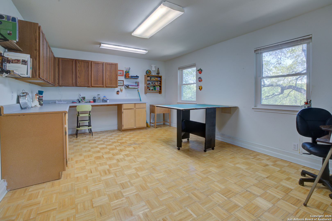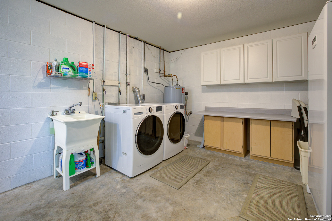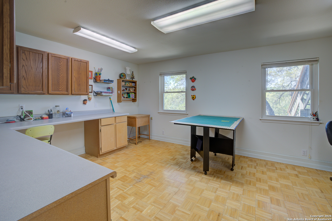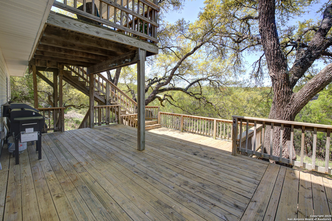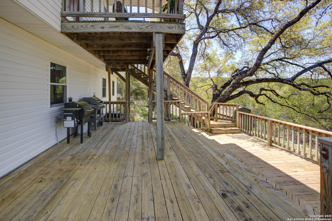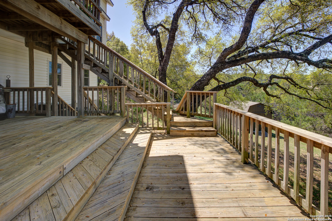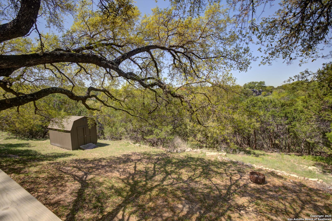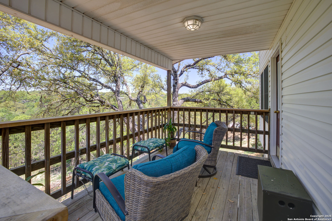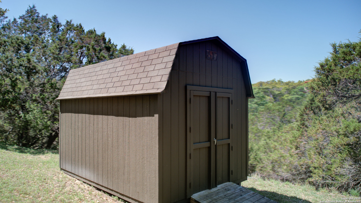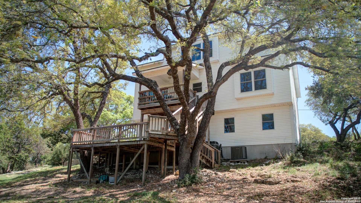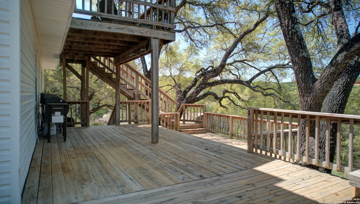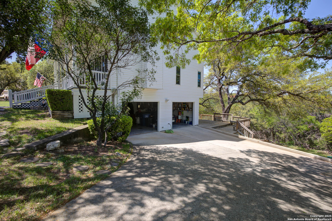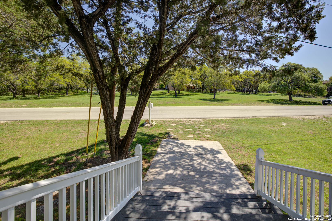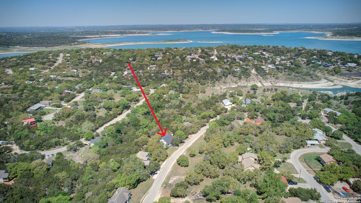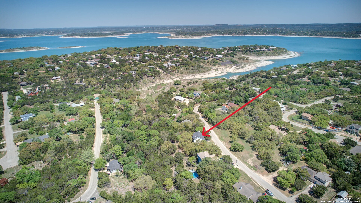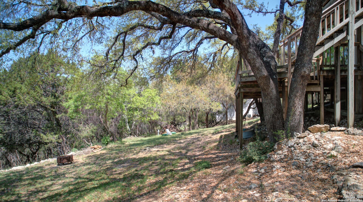Status
Market MatchUP
How this home compares to similar 3 bedroom homes in Canyon Lake- Price Comparison$26,628 lower
- Home Size12 sq. ft. smaller
- Built in 1997Older than 67% of homes in Canyon Lake
- Canyon Lake Snapshot• 408 active listings• 58% have 3 bedrooms• Typical 3 bedroom size: 1812 sq. ft.• Typical 3 bedroom price: $471,627
Description
***Next Door Lot Available*** Immaculately maintained Home on an Oversized 0.8-Acre Lot in the Highly Desirable Canyon Lake Village West Neighborhood! Adjacent available lot bringing the total to1.2 acres with enhanced rear access, perfect for a guest house, or future expansion. Enjoy serene settings and Hill Country views from the expansive multi-level back deck and balcony-perfect for relaxing, entertaining, or soaking in the natural surroundings. The upgraded kitchen features custom cabinetry and stylish Silestone countertops, while a full-span covered front porch adds to the home's inviting curb appeal. The spacious master suite is conveniently located on the main level, with secondary bedrooms upstairs for added privacy. A large laundry/utility room provides ample cabinetry and countertop space for optimal function and storage. Additional highlights include a 12 x 16 office, off oversized garage with 9' wide doors-perfect for trucks or boats-and a 10' x 14' storage shed. Neighborhood amenities include a community pool, tennis courts, and access to a nearby county boat ramp-making it easy to enjoy the best of Canyon Lake Living. Be sure to view and share the uploaded Virtual Tour. Sellers are open to all offers
MLS Listing ID
Listed By
Map
Estimated Monthly Payment
$3,381Loan Amount
$422,750This calculator is illustrative, but your unique situation will best be served by seeking out a purchase budget pre-approval from a reputable mortgage provider. Start My Mortgage Application can provide you an approval within 48hrs.
Home Facts
Bathroom
Kitchen
Appliances
- Solid Counter Tops
- Dishwasher
- Cook Top
- Smooth Cooktop
- Private Garbage Service
- Electric Water Heater
- Stove/Range
- Smoke Alarm
- Washer Connection
- Dryer Connection
- Vent Fan
- Ceiling Fans
Roof
- Composition
Levels
- Two or More
Cooling
- Two Central
Pool Features
- None
Window Features
- Some Remain
Exterior Features
- Storage Building/Shed
- Double Pane Windows
- Mature Trees
- Deck/Balcony
- Has Gutters
- Covered Patio
Fireplace Features
- One
Association Amenities
- Clubhouse
- Pool
- Tennis
- Park/Playground
- Waterfront Access
- Sports Court
- Boat Ramp
Flooring
- Ceramic Tile
- Carpeting
- Wood
Foundation Details
- Slab
Architectural Style
- Split Level
- Texas Hill Country
Heating
- Central
