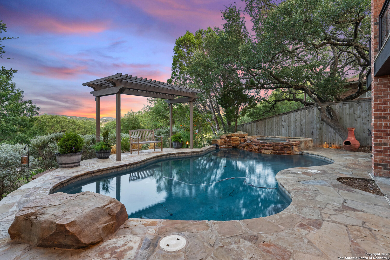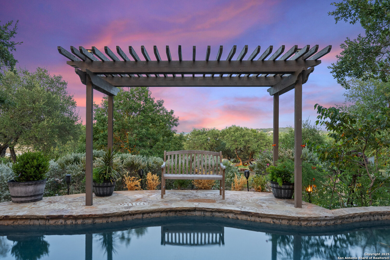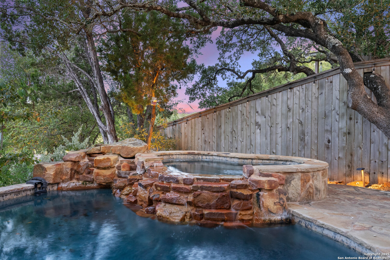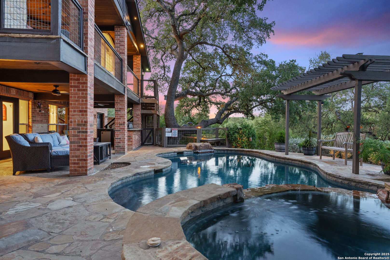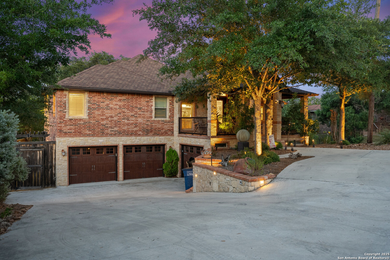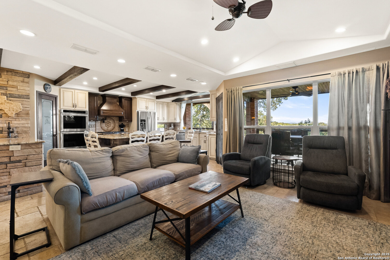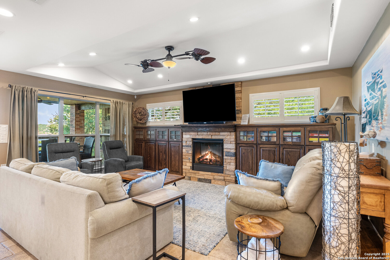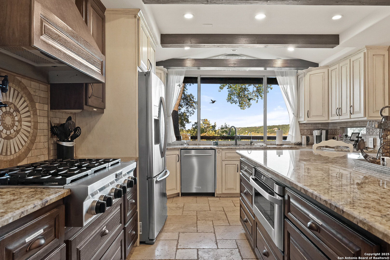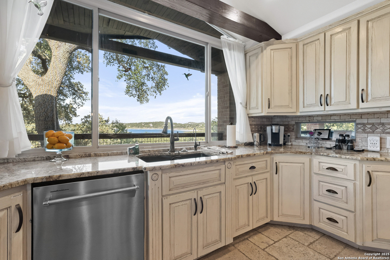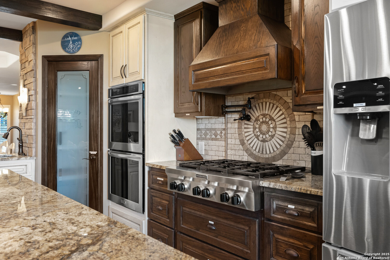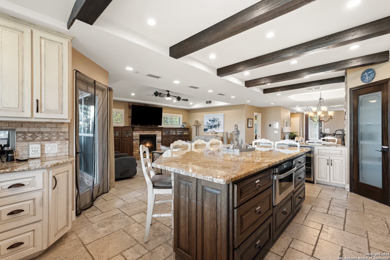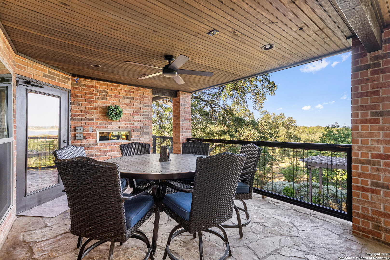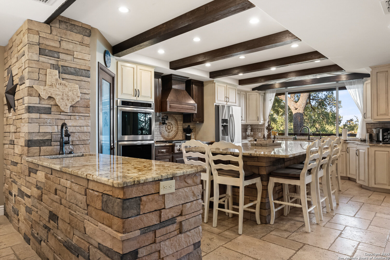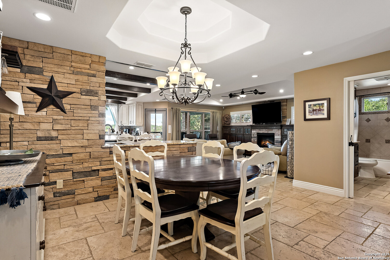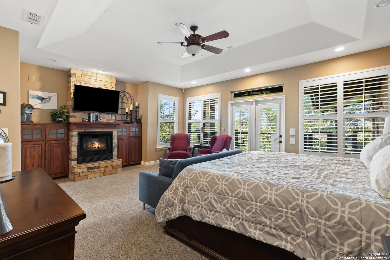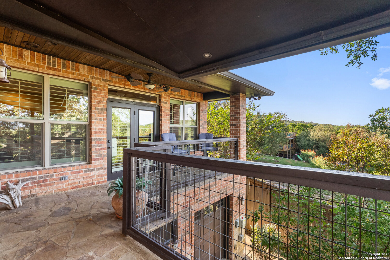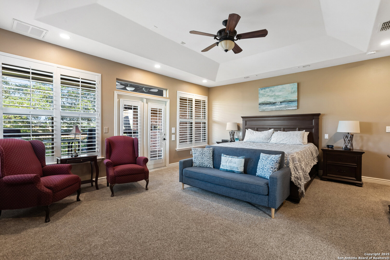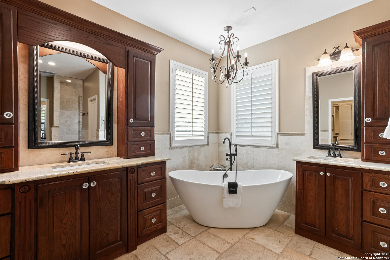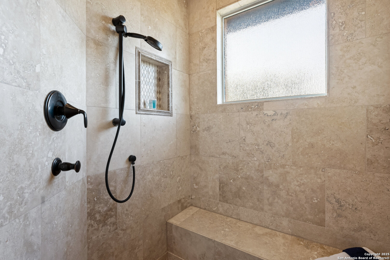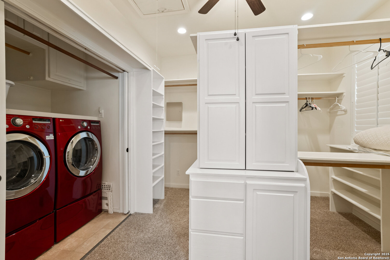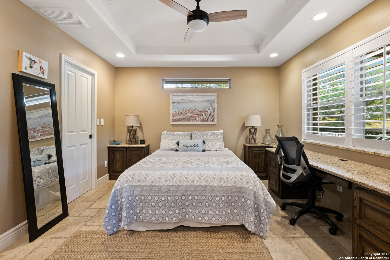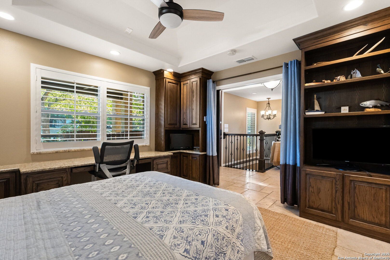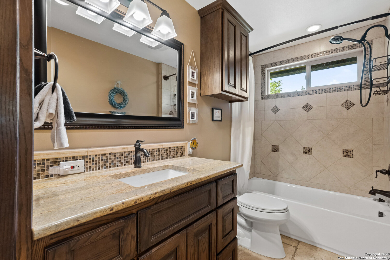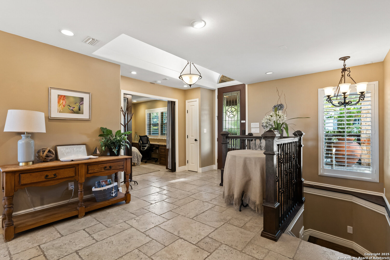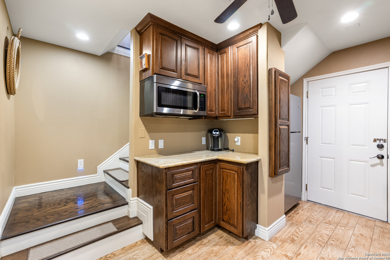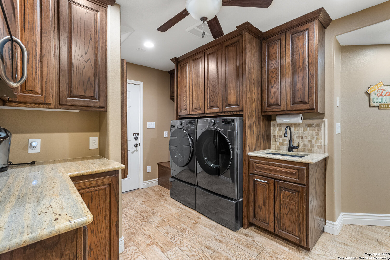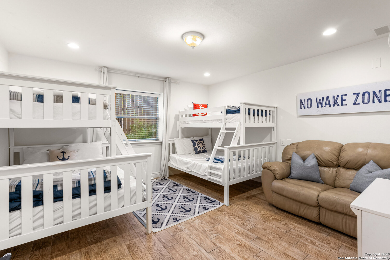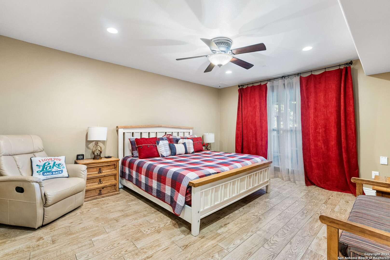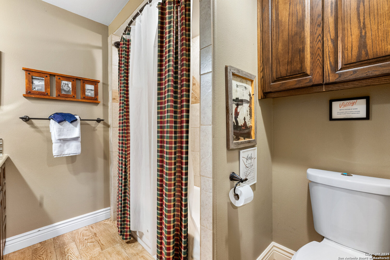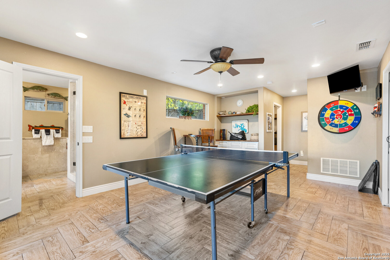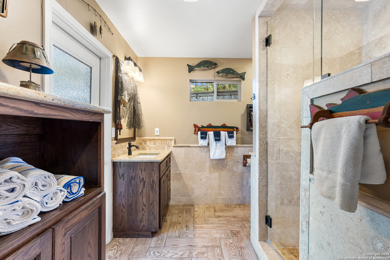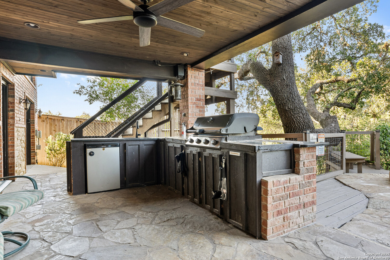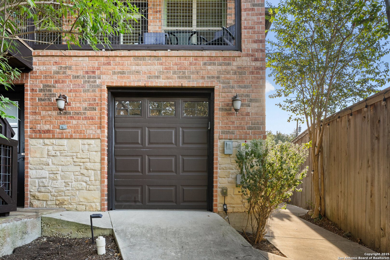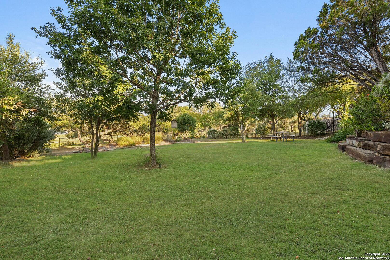Status
Market MatchUP
How this home compares to similar 4 bedroom homes in Canyon Lake- Price Comparison$575,642 higher
- Home Size370 sq. ft. larger
- Built in 1973Older than 93% of homes in Canyon Lake
- Canyon Lake Snapshot• 408 active listings• 21% have 4 bedrooms• Typical 4 bedroom size: 2645 sq. ft.• Typical 4 bedroom price: $774,257
Description
This isn't just a home-it's a full-on resort lifestyle right on the water. Set on over half an acre with 105 feet of Canyon Lake shoreline, this property pairs luxury living with laid-back lake vibes. Generating $130K each of the past 3 years, this Canyon Lake escape is the ultimate playground. From the moment you step outside, you're surrounded by native oaks, colorful landscaping, and multiple outdoor spaces built for entertaining, relaxing, and making the most of every season. The centerpiece? A resort-style pool with a rock waterfall, diving rock, volleyball-ready setup, and an oversized spa. Kick back under the cedar pergola, gather around the outdoor kitchen, or soak in the view from the balcony fireplace or rooftop observation deck. Every angle gives you another reason to stay outside just a little longer. Inside, high-end updates blend warmth and sophistication. The gourmet kitchen is framed by beamed ceilings and wide-open lake views, with an oversized island, double ovens, and six-burner gas cooktop ready for every feast. The owner's suite is pure luxury with a private balcony, fireplace, radiant-heated floors, spa-worthy bath, and a walk-in closet designed for both style and function. Multiple living areas, guest suites, and a downstairs game-ready family room mean space and comfort for everyone. Every detail has been thought through-energy-efficient upgrades, a 3.5-car garage, extensive security, rainwater collection, and even a pet-friendly setup. And when you're ready for more lake adventure, Comal Park and public boat ramps are right around the corner, making it easy to boat straight to your backyard. Whether it's sunrise coffee on the balcony, poolside afternoons with friends, or sunset drinks on the water's edge, this home delivers Canyon Lake living on a whole new level.
MLS Listing ID
Listed By
Map
Estimated Monthly Payment
$11,605Loan Amount
$1,282,405This calculator is illustrative, but your unique situation will best be served by seeking out a purchase budget pre-approval from a reputable mortgage provider. Start My Mortgage Application can provide you an approval within 48hrs.
Home Facts
Bathroom
Kitchen
Appliances
- Solid Counter Tops
- Propane Water Heater
- Central Vacuum
- Built-In Oven
- Microwave Oven
- 2+ Water Heater Units
- Dryer Connection
- Disposal
- Double Ovens
- Gas Water Heater
- Garage Door Opener
- Dishwasher
- Cook Top
- Gas Cooking
- Plumb for Water Softener
- Water Softener (owned)
- Smoke Alarm
- Washer Connection
- Custom Cabinets
- Vent Fan
- Ceiling Fans
Roof
- Composition
- Heavy Composition
Levels
- Two
Cooling
- Two Central
- Heat Pump
- Zoned
Pool Features
- Pool is Heated
- In Ground Pool
- AdjoiningPool/Spa
- Pools Sweep
Window Features
- None Remain
Other Structures
- Pergola
Exterior Features
- Bar-B-Que Pit/Grill
- Water Front Unimproved
- Privacy Fence
- Gas Grill
- Outdoor Kitchen
- Patio Slab
- Mature Trees
- Wrought Iron Fence
- Sprinkler System
- Deck/Balcony
- Has Gutters
- Covered Patio
Fireplace Features
- Wood Burning
- Primary Bedroom
- Three+
- Living Room
- Stone/Rock/Brick
- Glass/Enclosed Screen
Association Amenities
- Lake/River Park
- Boat Ramp
Accessibility Features
- Doors w/Lever Handles
- First Floor Bath
- Doors-Pocket
- 2+ Access Exits
- Doors-Swing-In
- First Floor Bedroom
Flooring
- Stone
- Carpeting
Foundation Details
- Slab
Architectural Style
- Two Story
- Traditional
Heating
- 2 Units
- Central
- Zoned
