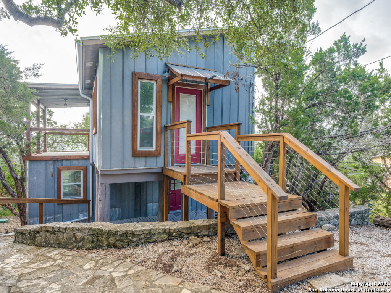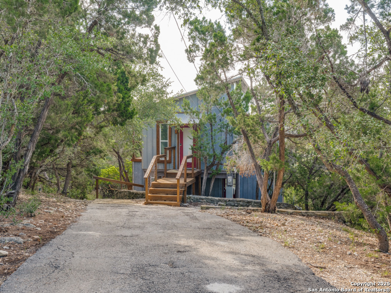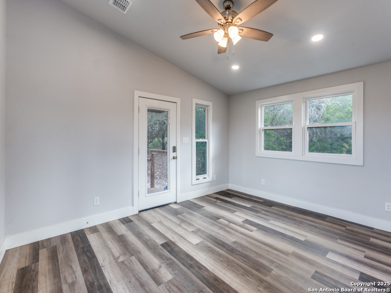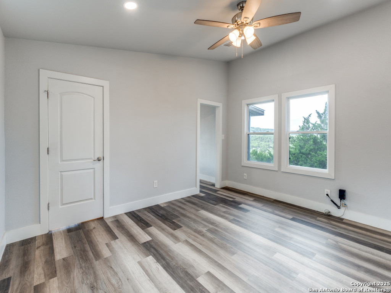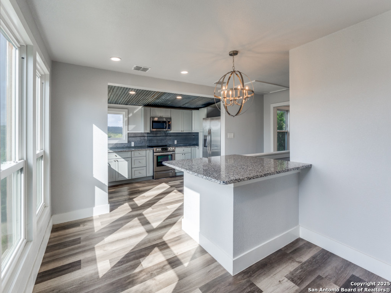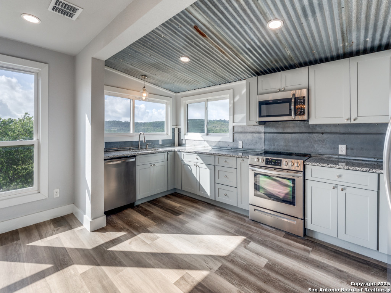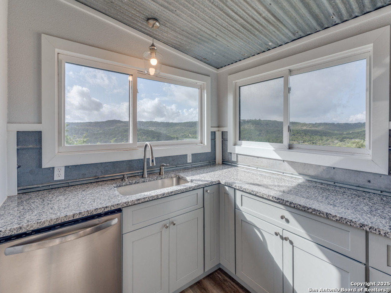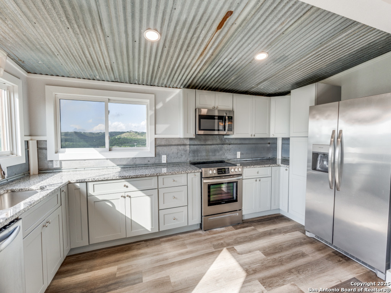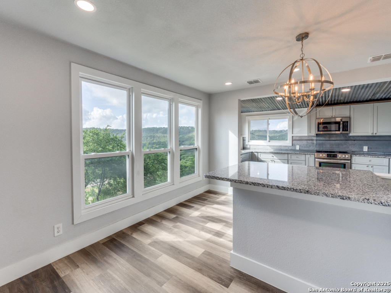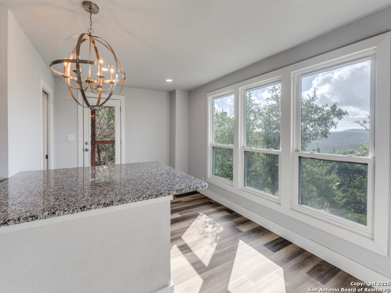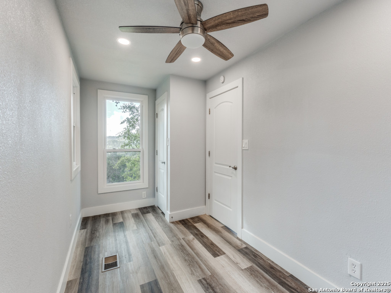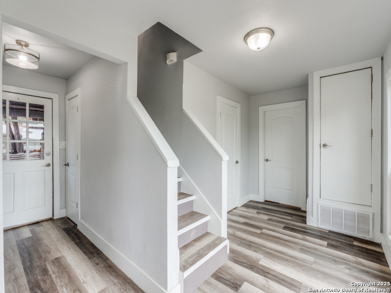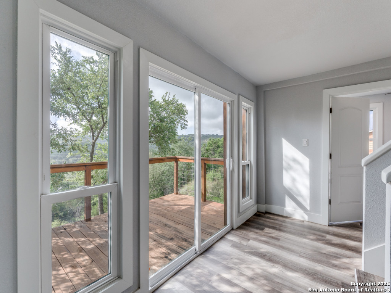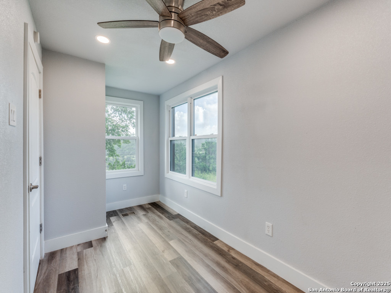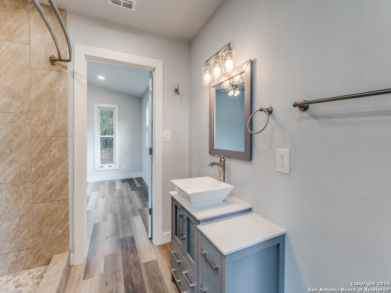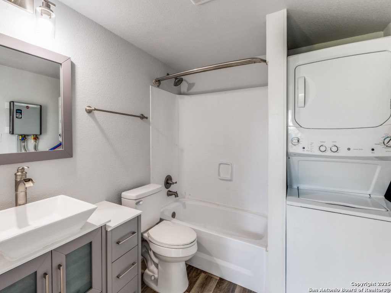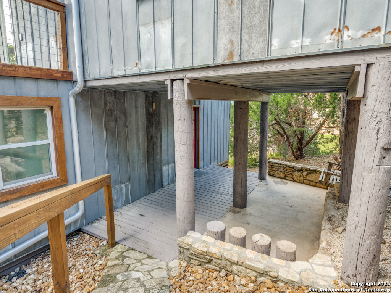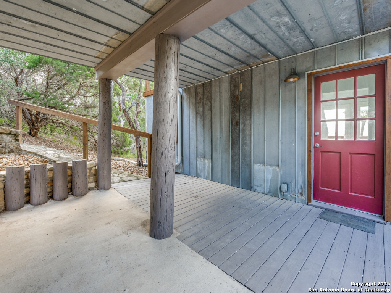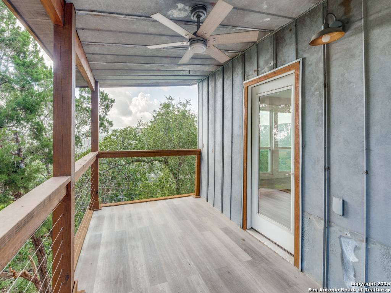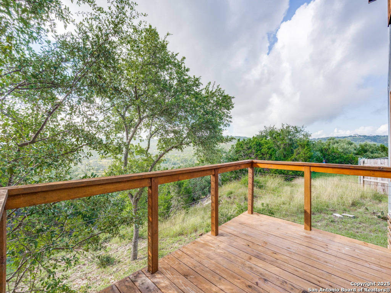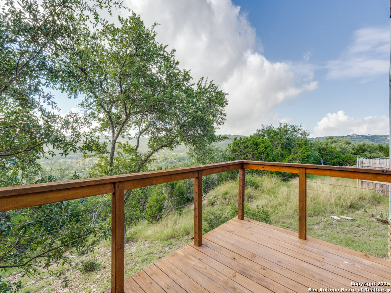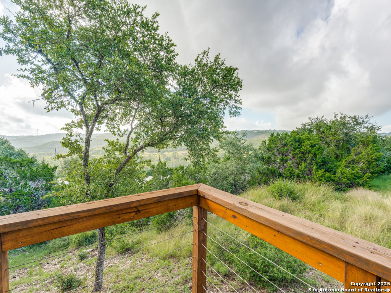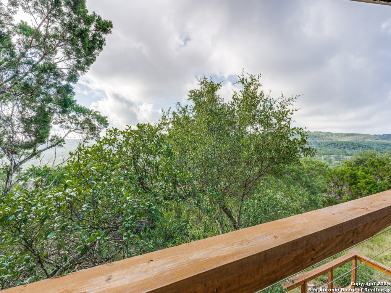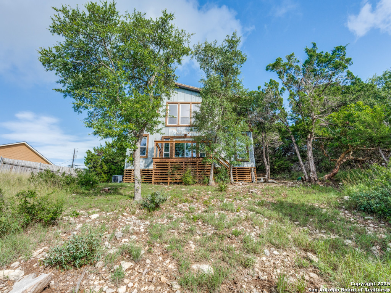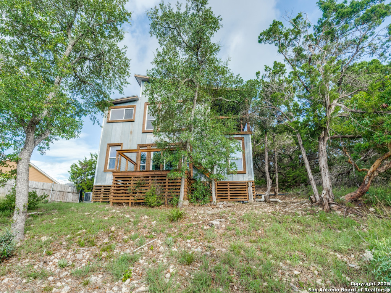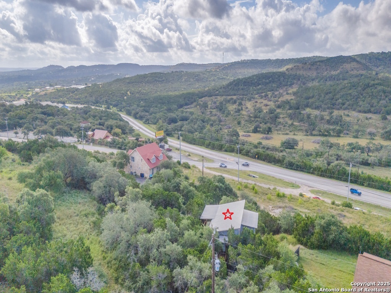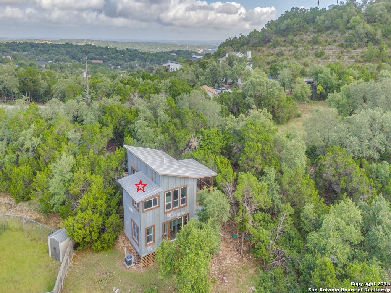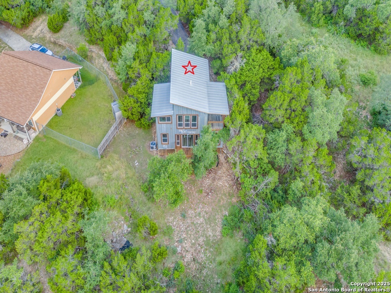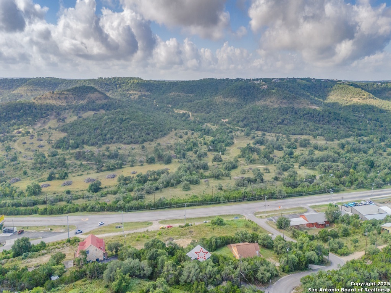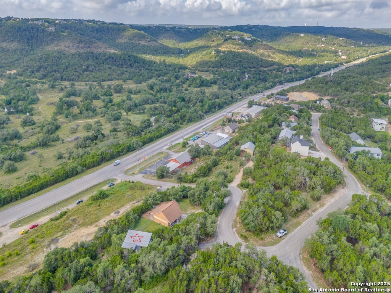Status
Market MatchUP
How this home compares to similar 2 bedroom homes in Canyon Lake- Price Comparison$16,204 lower
- Home Size201 sq. ft. smaller
- Built in 1996Older than 68% of homes in Canyon Lake
- Canyon Lake Snapshot• 399 active listings• 12% have 2 bedrooms• Typical 2 bedroom size: 1341 sq. ft.• Typical 2 bedroom price: $313,703
Description
MILES AND MILES OF TEXAS.....EXCEPTIONAL VIEWS! Great remodel. Super fun Bungalow. Small bedrooms but great living area. Great for 1 or 2 people. Ground access on both the first and second floors. Lots of outdoor living area as well.... Super modern and absolutely charming! Great STARTER home. Outstanding views from literally EVERY room in the house (except the restrooms). Located in the very popular Scenic Heights Subdivision on the South side of Canyon Lake behind and just above Genarros' Restaurant! MUST see to truly appreciate the views!
MLS Listing ID
Listed By
Map
Estimated Monthly Payment
$2,412Loan Amount
$282,625This calculator is illustrative, but your unique situation will best be served by seeking out a purchase budget pre-approval from a reputable mortgage provider. Start My Mortgage Application can provide you an approval within 48hrs.
Home Facts
Bathroom
Kitchen
Appliances
- Microwave Oven
- Smoke Alarm
- Chandelier
- Solid Counter Tops
- Stacked Washer/Dryer
- Cook Top
- Ceiling Fans
- Stove/Range
- Built-In Oven
- Self-Cleaning Oven
- Smooth Cooktop
- Electric Water Heater
- Dishwasher
- Custom Cabinets
- Private Garbage Service
- Refrigerator
Roof
- Metal
Levels
- Two
Cooling
- One Central
Pool Features
- None
Window Features
- All Remain
Exterior Features
- Has Gutters
- Covered Patio
- Double Pane Windows
- Other - See Remarks
- Deck/Balcony
- Mature Trees
Fireplace Features
- Not Applicable
Association Amenities
- None
Flooring
- Laminate
Foundation Details
- Other
Architectural Style
- Two Story
- Split Level
- Contemporary
Heating
- Central
- 1 Unit
