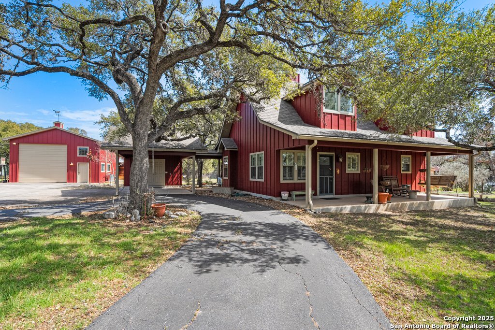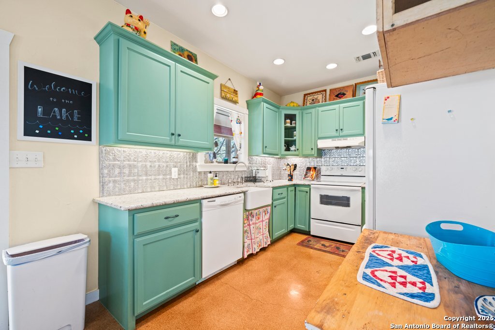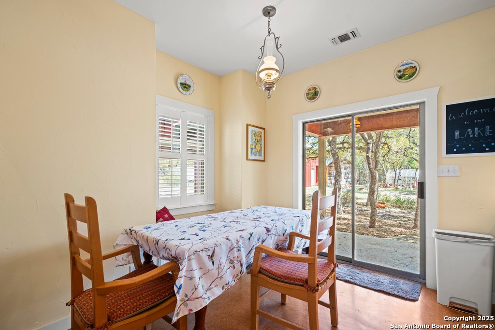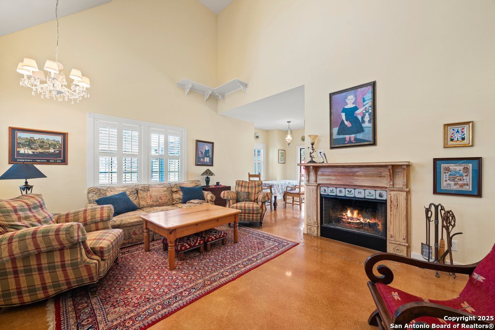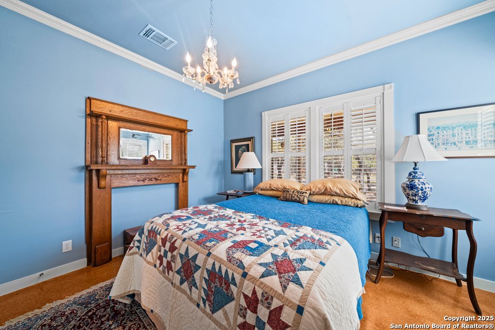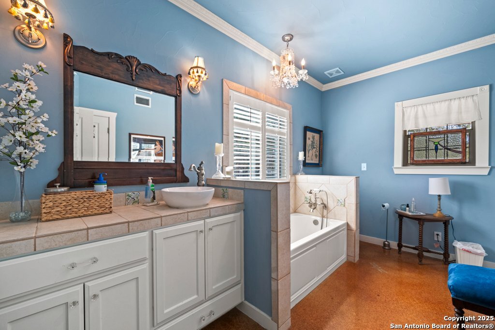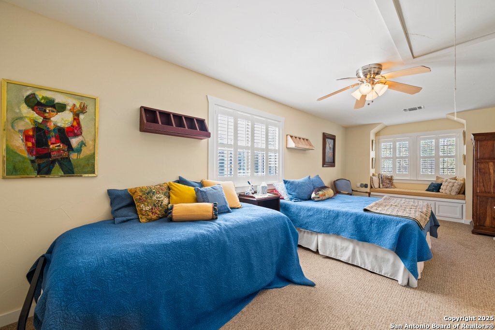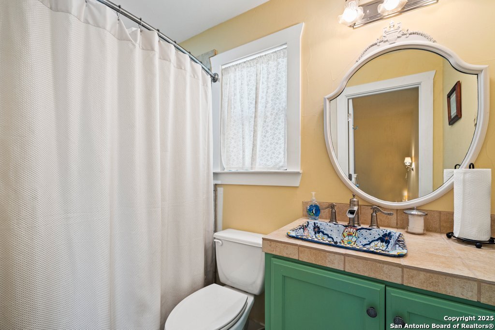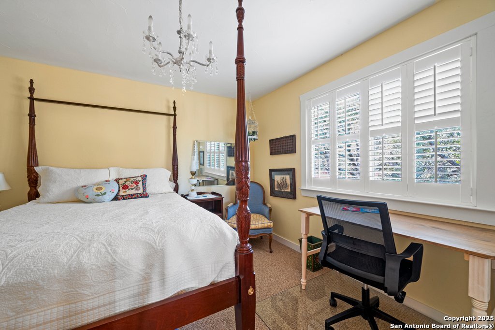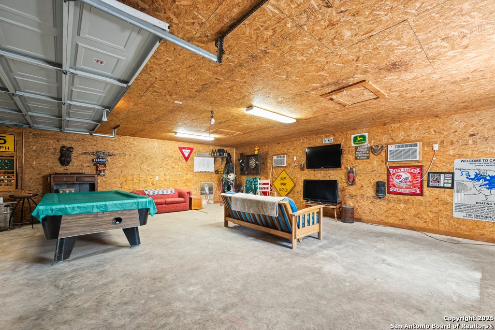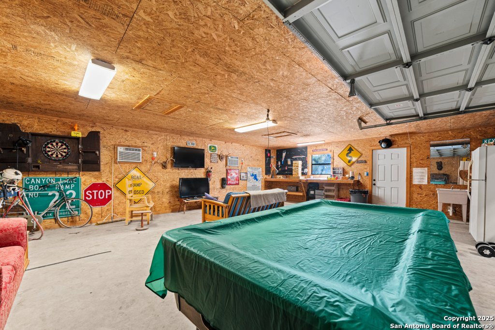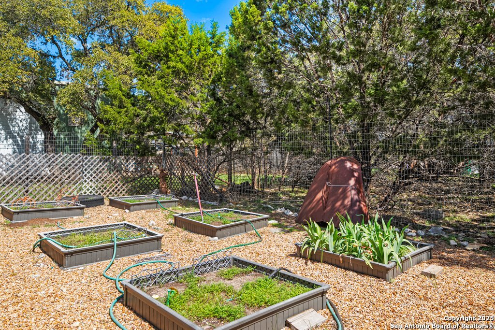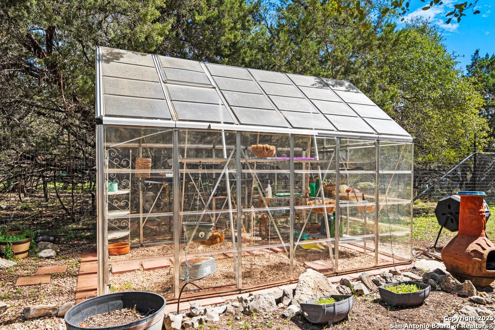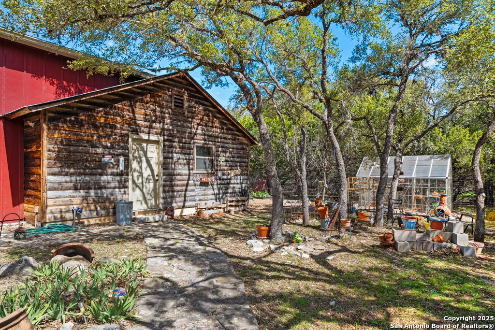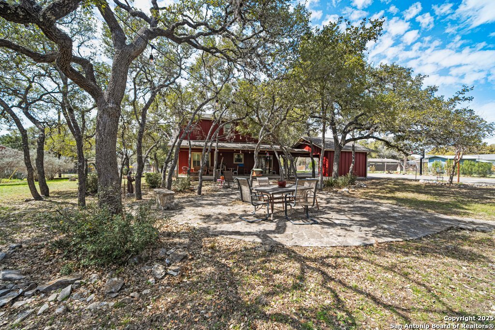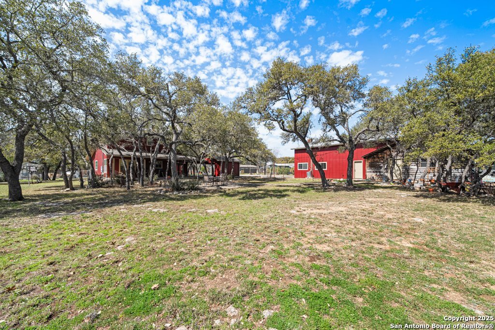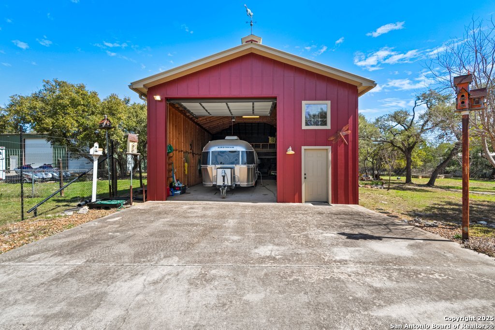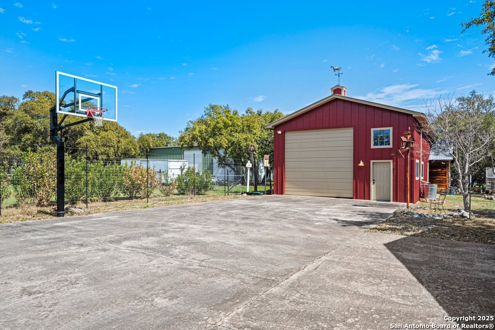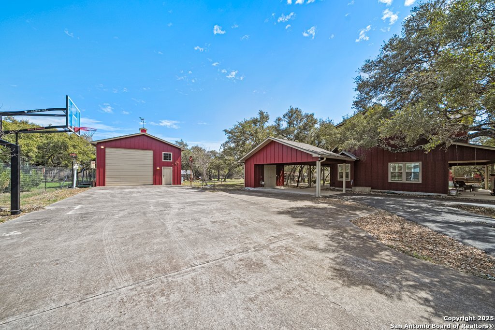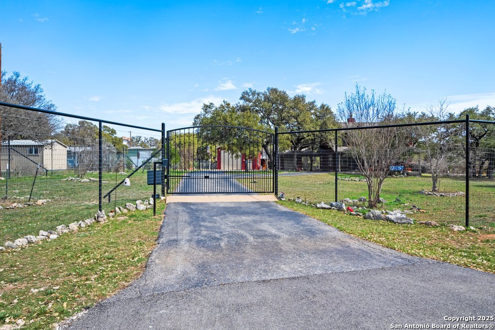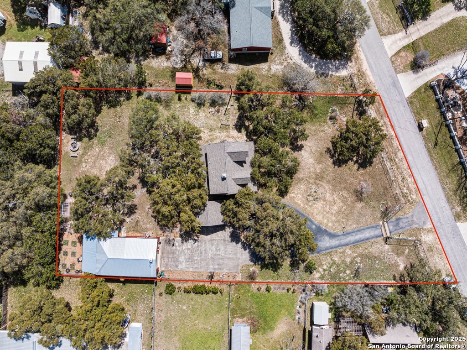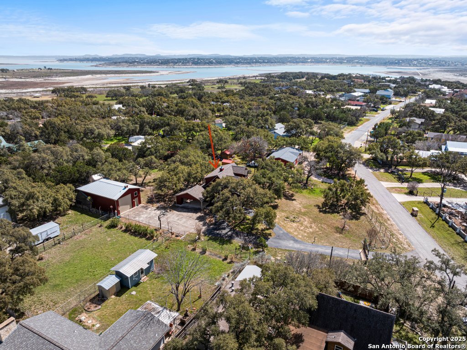Status
Market MatchUP
How this home compares to similar 3 bedroom homes in Canyon Lake- Price Comparison$113,372 higher
- Home Size176 sq. ft. smaller
- Built in 2008Older than 50% of homes in Canyon Lake
- Canyon Lake Snapshot• 408 active listings• 58% have 3 bedrooms• Typical 3 bedroom size: 1812 sq. ft.• Typical 3 bedroom price: $471,627
Description
Welcome to your charming Canyon Lake home offering a perfect blend of modern comfort and rustic elegance. Residing on a 0.94-acre lot, this home provides a serene, private retreat with views of Canyon Lake. Immediately ready to use as a vacation lake home or short term rental investment as furnishings convey. Interior highlights include a farmhouse-style kitchen featuring custom cabinetry, open shelving, solid stone countertops, a deep farmhouse sink, and modern appliances. The kitchen flows seamlessly into the dining and living areas, creating a warm and inviting space for entertaining. Enjoy a spacious living room with a fireplace for cozy gatherings. Easy to maintain stained concrete floors downstairs. Exterior & property features include perimeter fencing encloses the property, offering privacy and security. Entry gate at the driveway enhances curb appeal and provides controlled access. Carport and detached garage, offering ample parking and storage space. Gameroom connected to the garage that allows for kids activities. Scenic outdoor areas with plenty of space for gardens, outdoor seating, or recreational activities. This stunning Canyon Lake retreat is a blend of modern convenience and rustic charm, making it ideal for those seeking a peaceful lakeside lifestyle. Whether as a primary residence, vacation home, or investment property, this home provides an incredible opportunity.
MLS Listing ID
Listed By
Map
Estimated Monthly Payment
$4,987Loan Amount
$555,750This calculator is illustrative, but your unique situation will best be served by seeking out a purchase budget pre-approval from a reputable mortgage provider. Start My Mortgage Application can provide you an approval within 48hrs.
Home Facts
Bathroom
Kitchen
Appliances
- Private Garbage Service
- Washer Connection
- Refrigerator
- Dryer Connection
- Stove/Range
- Chandelier
- Electric Water Heater
- Ceiling Fans
- Dryer
- Washer
- Dishwasher
Roof
- Composition
Levels
- Two
Cooling
- One Central
Pool Features
- None
Window Features
- All Remain
Other Structures
- Storage
- RV/Boat Storage
- Greenhouse
- Workshop
Exterior Features
- Covered Patio
- Mature Trees
- Storage Building/Shed
Fireplace Features
- Not Applicable
Association Amenities
- Boat Ramp
Flooring
- Stained Concrete
- Carpeting
Foundation Details
- Slab
Architectural Style
- Two Story
- Traditional
Heating
- Central
