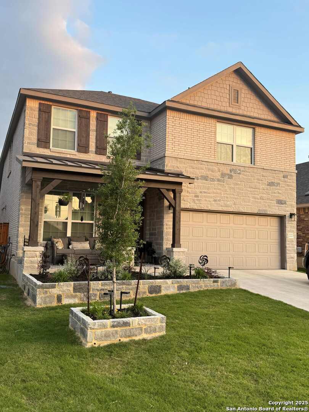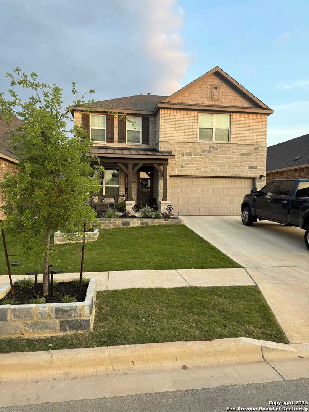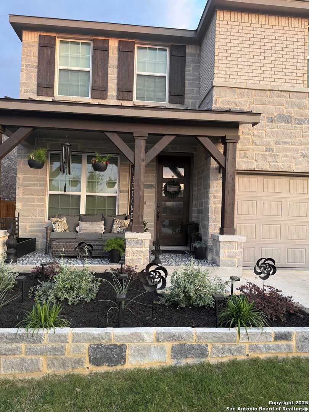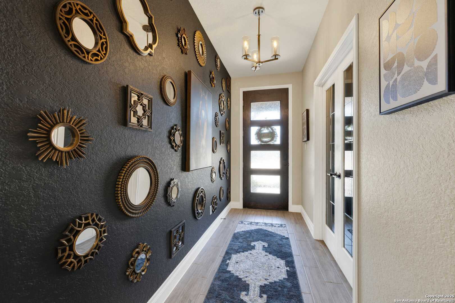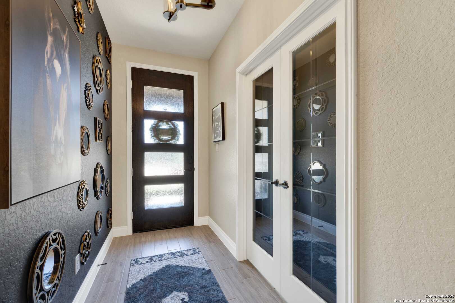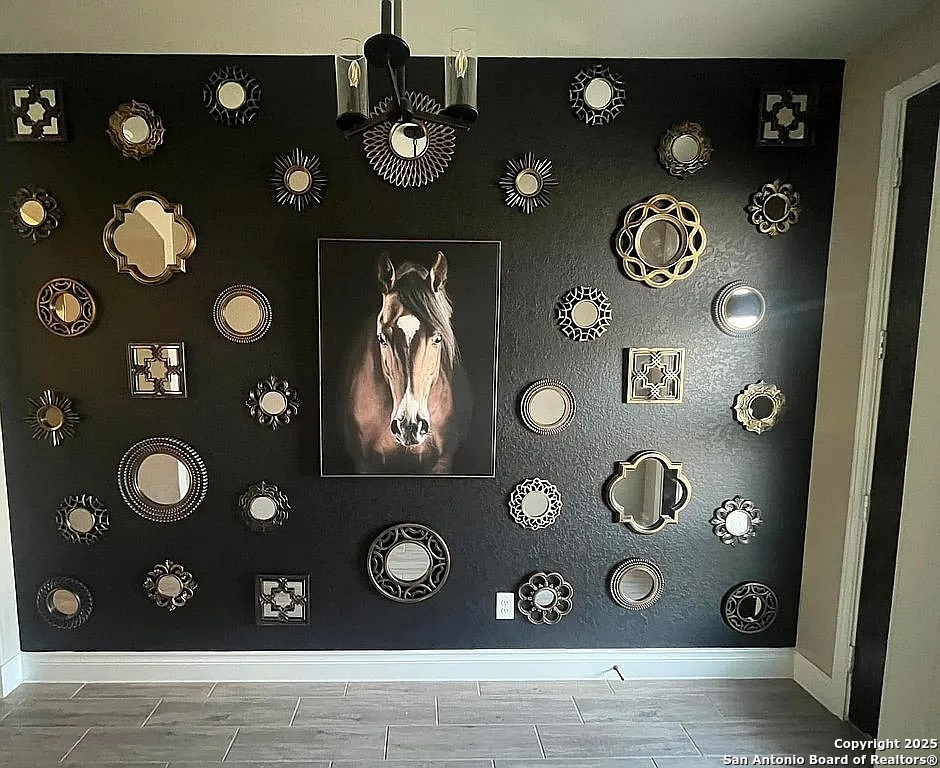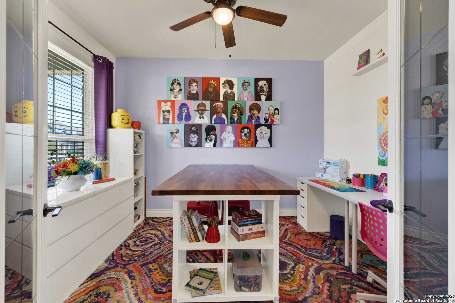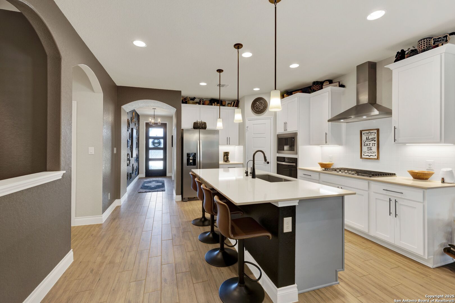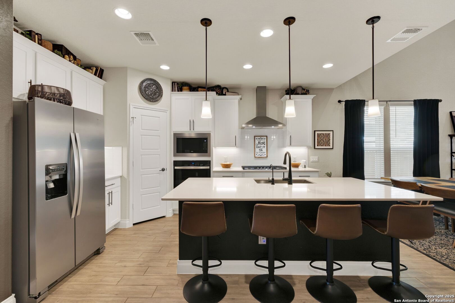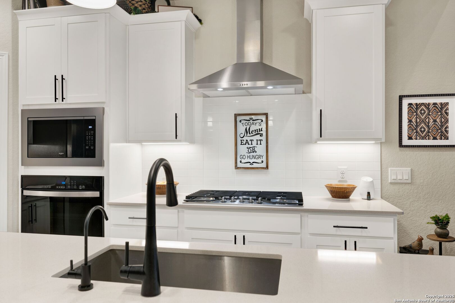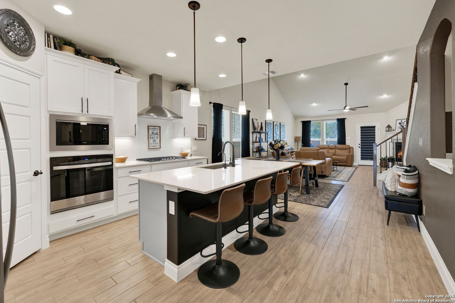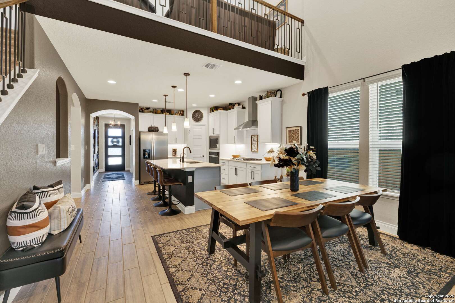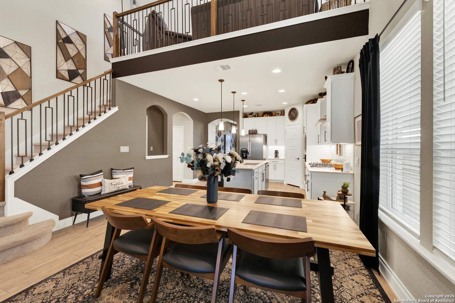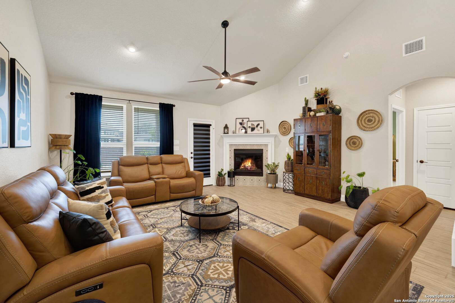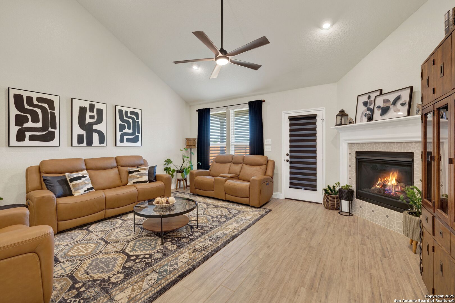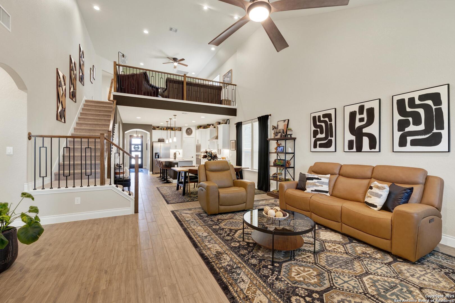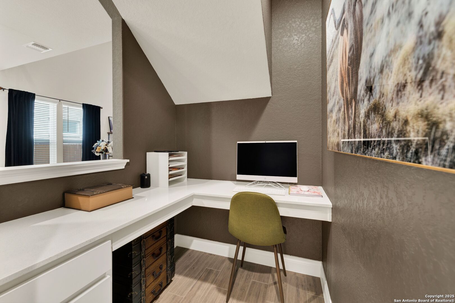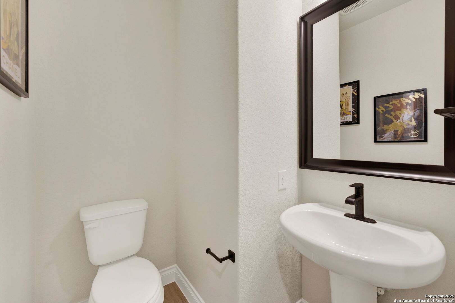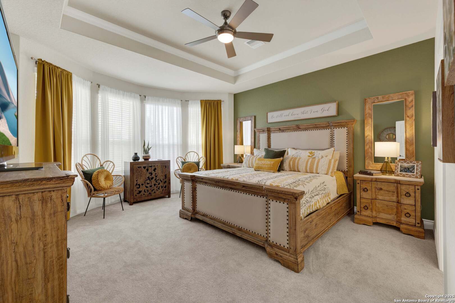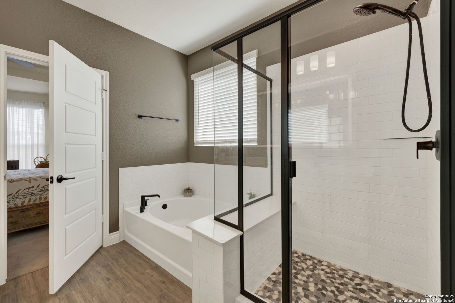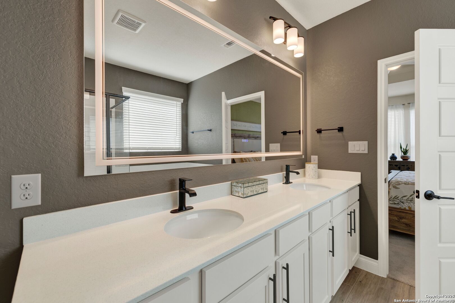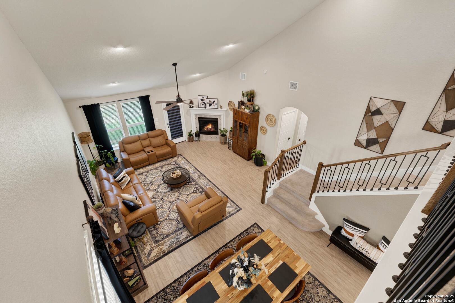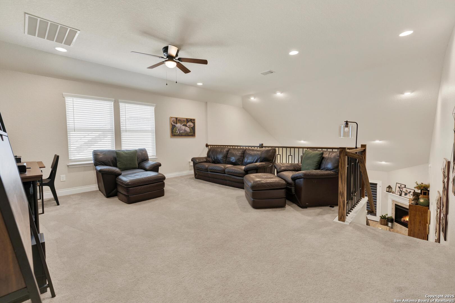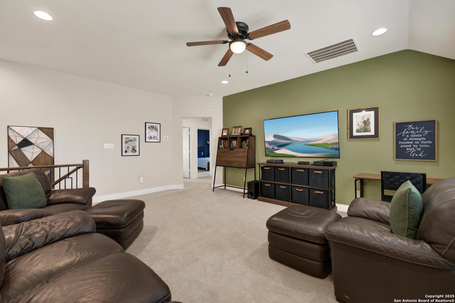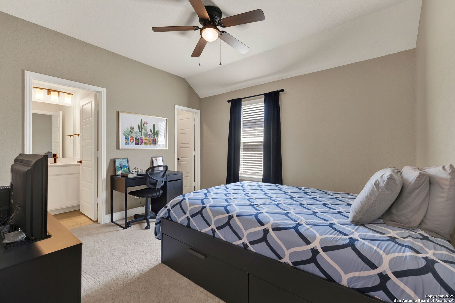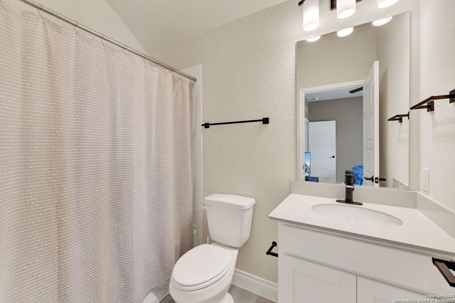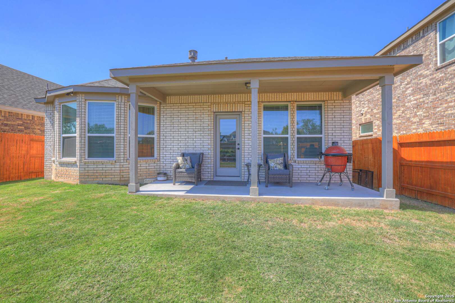Status
Market MatchUP
How this home compares to similar 4 bedroom homes in New Braunfels- Price Comparison$29,264 higher
- Home Size207 sq. ft. larger
- Built in 2023Newer than 60% of homes in New Braunfels
- New Braunfels Snapshot• 1282 active listings• 46% have 4 bedrooms• Typical 4 bedroom size: 2459 sq. ft.• Typical 4 bedroom price: $510,735
Description
Beautiful home less than 2 yrs old and immaculately kept. Home is all brick/stone/mortar on four sides. Open concept living/entertaining with soaring ceilings-no house behind, 10 yr structural warranty-many upgrades include: tiled front porch, office/flex room with french doors, water softener, tankless water heater, dual vanity and lighted mirror in master bath, added cabinetry in laundry, several smart-home features, ceiling fans all rooms/living areas, raised beds with added landscaping, full irrigation front and back, wood-like tile throughout, overhead storage in garage, blinds throughout, gas appliances with chef-inspired 5-burner cook top, eat-at bar/island, convenience kitchen cabinets including hideaway trash cans and retractable pan storage, walk-in pantry, bay window and tray ceiling primary suite, primary bath with garden tub/separate glass enclosed shower and dual walk-in closets, gas-log fireplace, designer paint selections, walk/bike to elementary, middle and high schools. Veramendi neighborhood perks include Word Park, community amenities such as The Ledge and The Outlook, resort style pools, pickle ball courts, hike/bike/walk trails throughout, and the future town square with walkable restaurant and shopping. Coffee shops and Breakfast already open in neighborhood. Goddard School in operation with college campus and hospital breaking ground in the near future. Neighborhood is golf cart friendly. 5 mins to H.E.B. and 10 mins to Gruene, downtown, New Braunfels, Schlitterbahn, the Comal and the Guadalupe Rivers. Home is tucked away in the secluded section of Sendero at Veramendi. You will not find a better place to call home!
MLS Listing ID
Listed By
Map
Estimated Monthly Payment
$4,475Loan Amount
$513,000This calculator is illustrative, but your unique situation will best be served by seeking out a purchase budget pre-approval from a reputable mortgage provider. Start My Mortgage Application can provide you an approval within 48hrs.
Home Facts
Bathroom
Kitchen
Appliances
- Gas Cooking
- Built-In Oven
- Solid Counter Tops
- Disposal
- Cook Top
- Garage Door Opener
- Stove/Range
- Ice Maker Connection
- Microwave Oven
- Attic Fan
- Smoke Alarm
- Ceiling Fans
- Washer Connection
- Pre-Wired for Security
- Dryer Connection
- Self-Cleaning Oven
- Water Softener (owned)
- City Garbage service
- Gas Water Heater
- Dishwasher
Roof
- Composition
Levels
- Two
Cooling
- One Central
- Zoned
Pool Features
- None
Window Features
- Some Remain
Exterior Features
- Sprinkler System
- Stone/Masonry Fence
- Covered Patio
- Double Pane Windows
- Patio Slab
- Privacy Fence
Fireplace Features
- One
- Living Room
Association Amenities
- Sports Court
- Park/Playground
- Pool
- BBQ/Grill
- Jogging Trails
- Bike Trails
Accessibility Features
- 36 inch or more wide halls
- Doors w/Lever Handles
- Doors-Swing-In
Flooring
- Carpeting
- Ceramic Tile
Foundation Details
- Slab
Architectural Style
- Traditional
- Two Story
Heating
- Central
- 1 Unit
