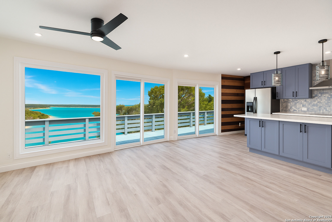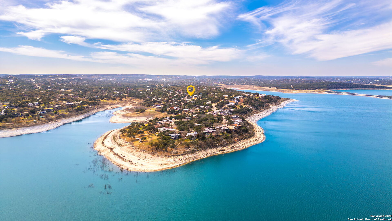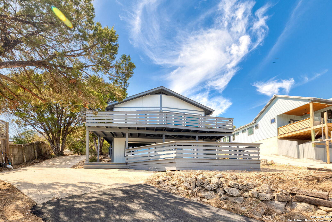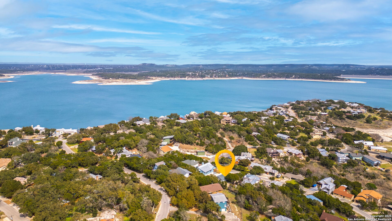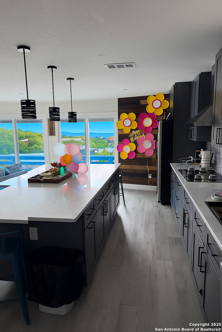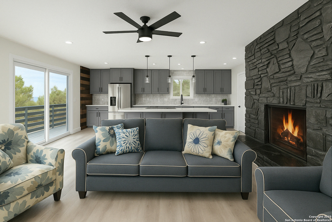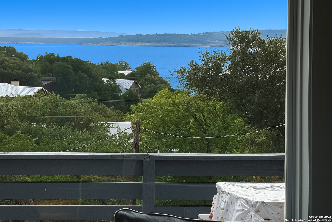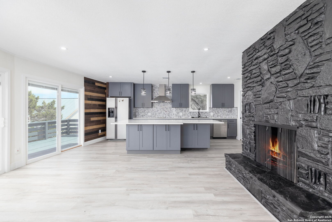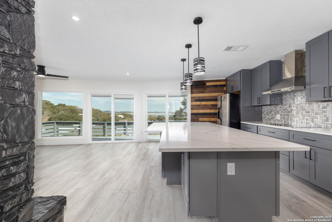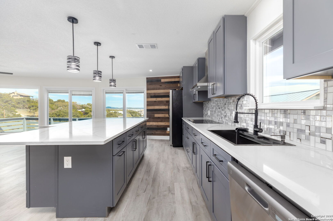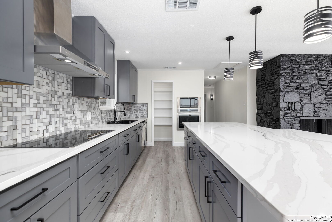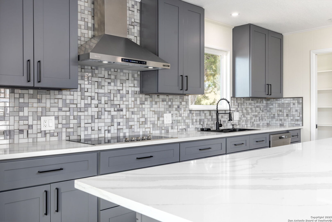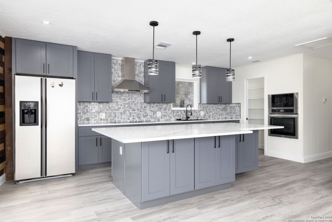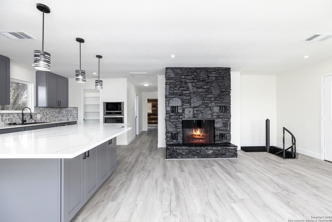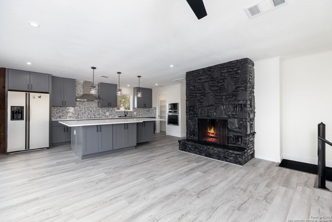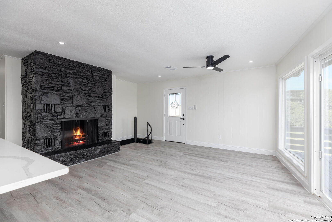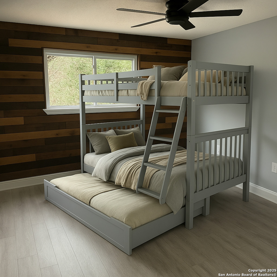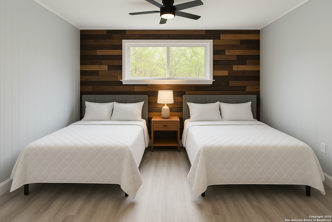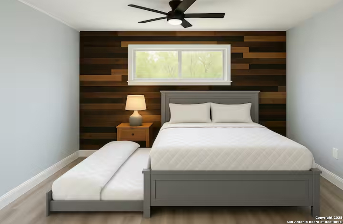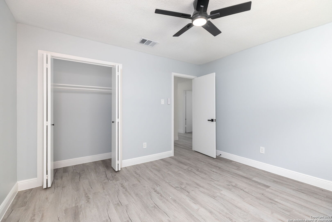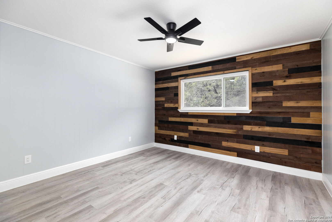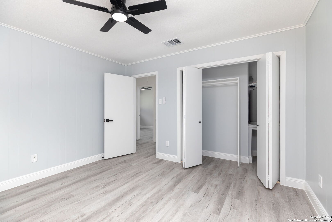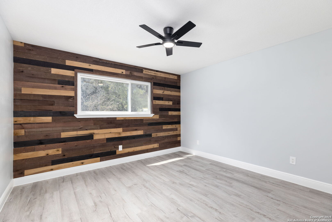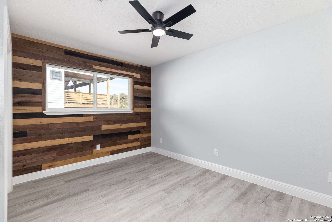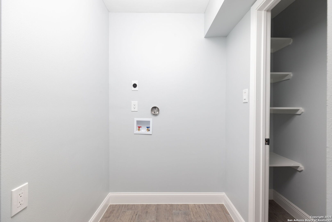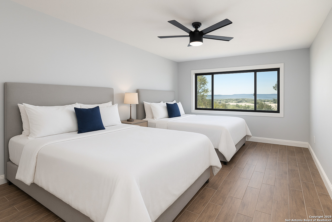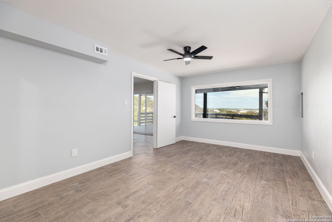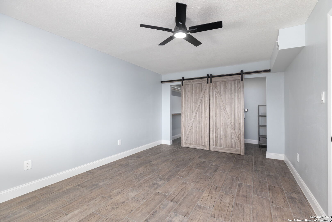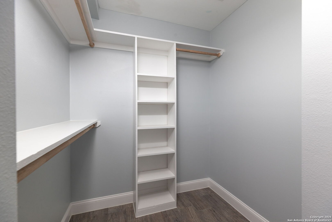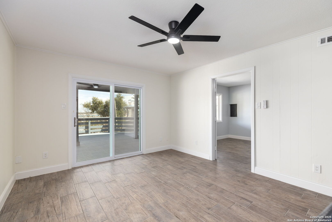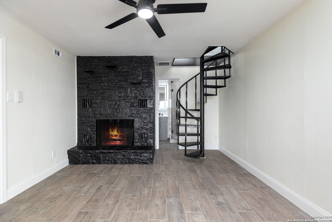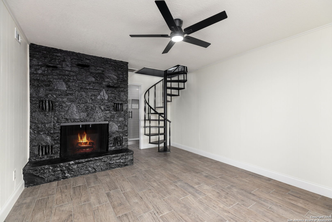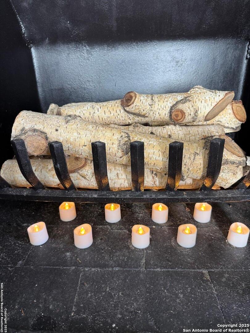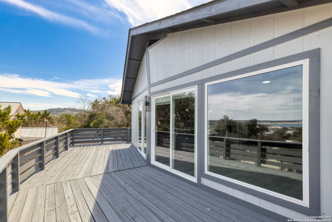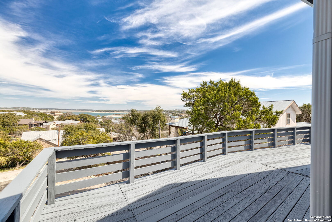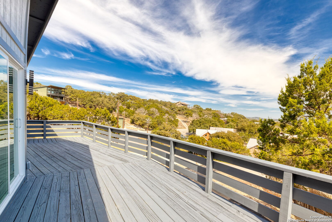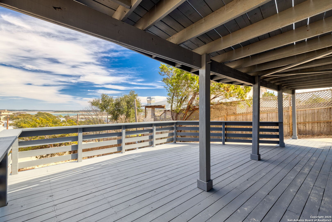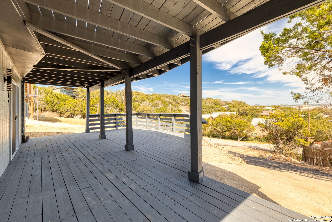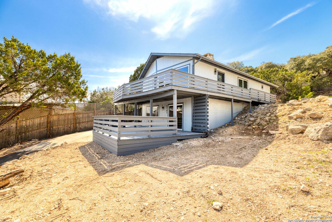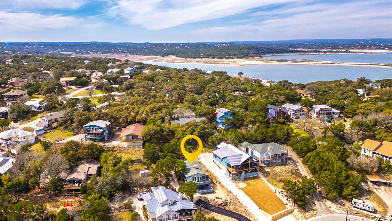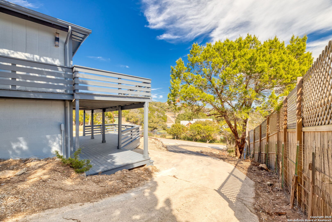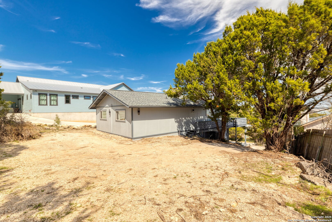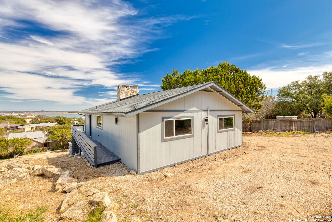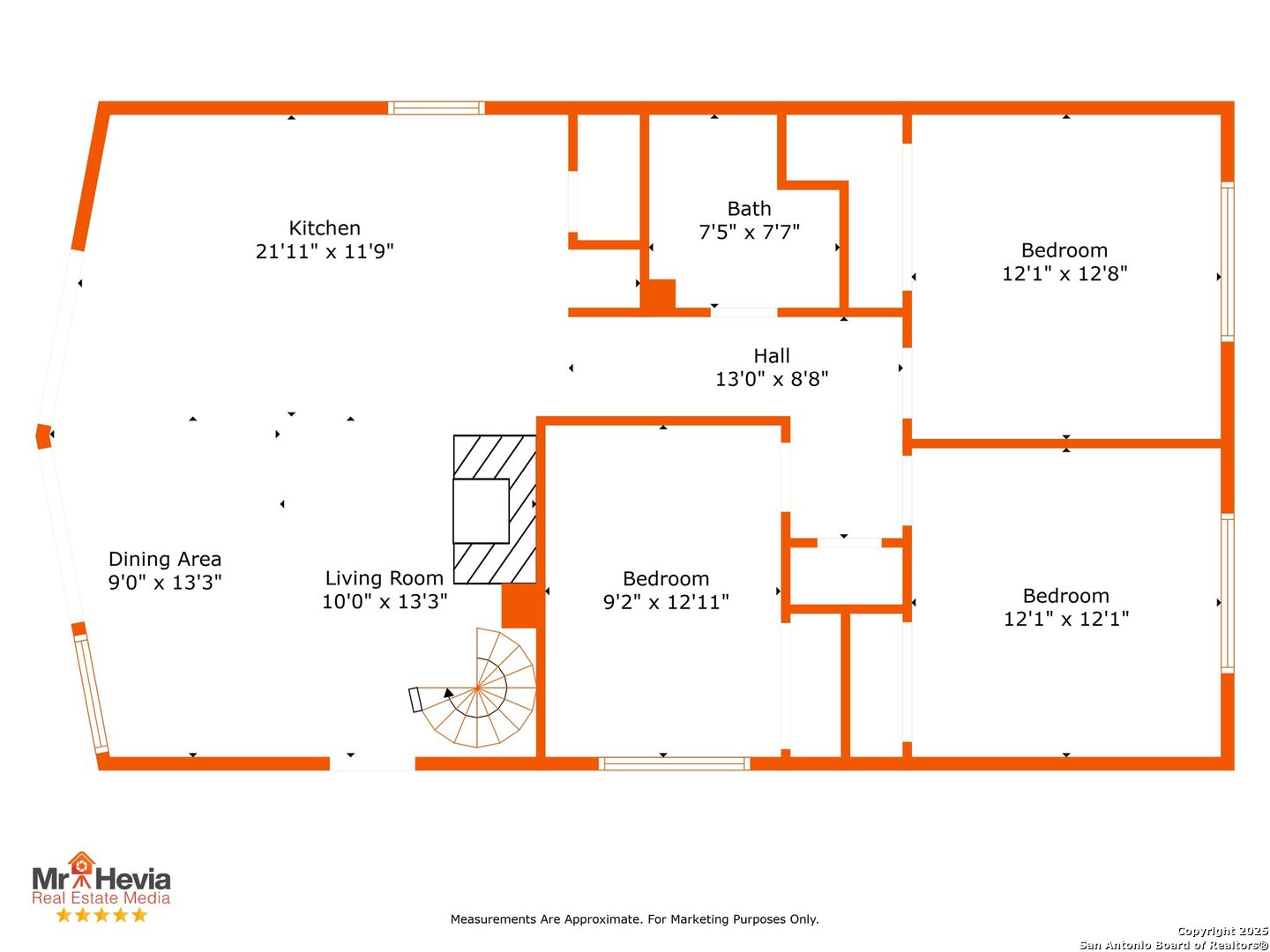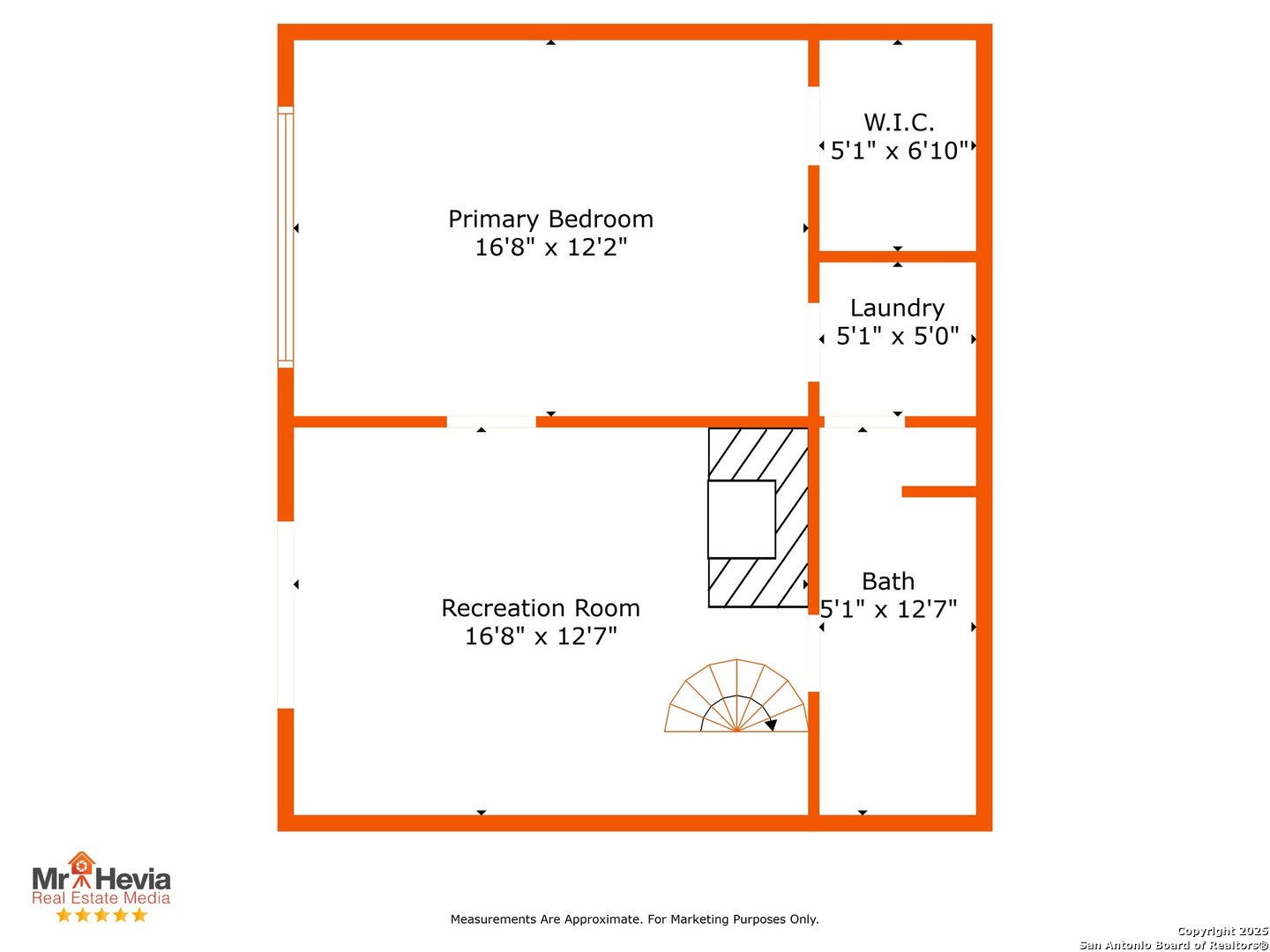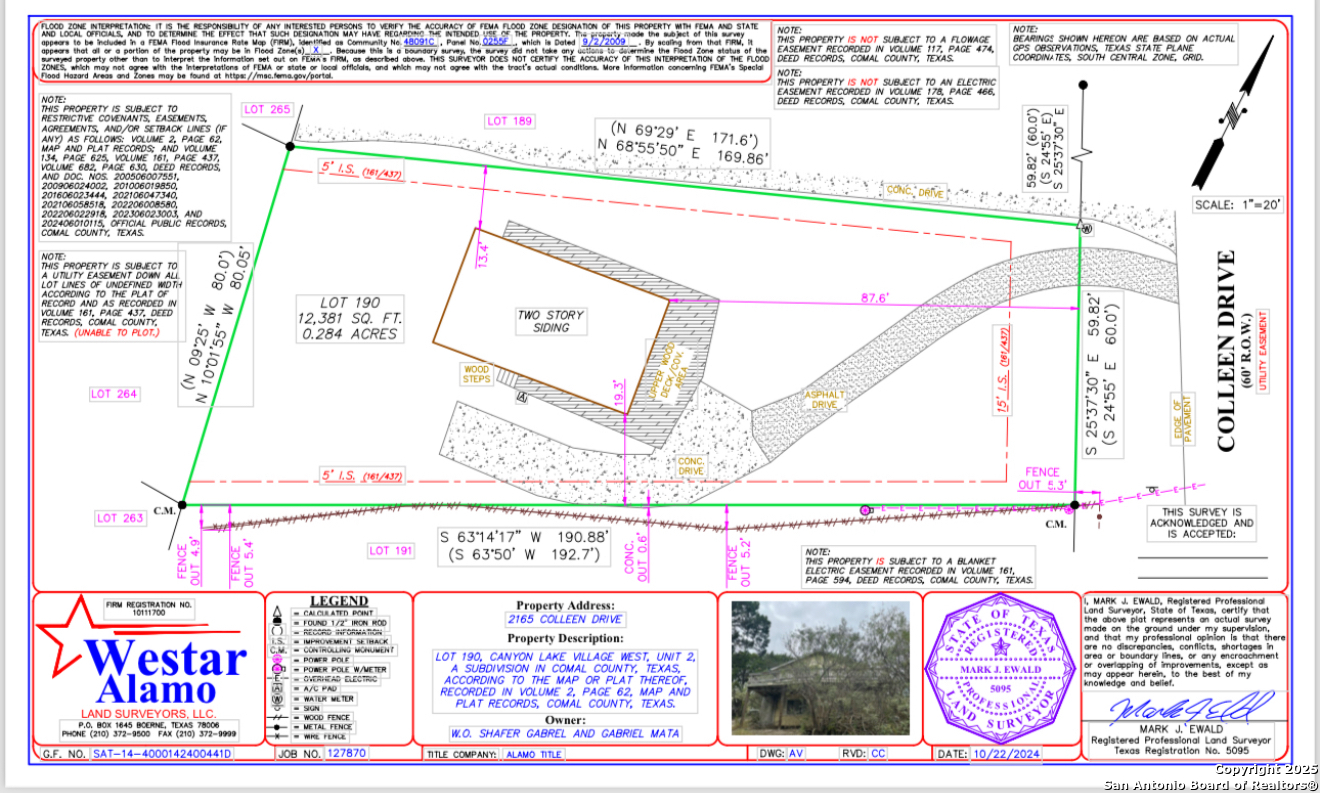Status
Market MatchUP
How this home compares to similar 4 bedroom homes in Canyon Lake- Price Comparison$299,198 lower
- Home Size826 sq. ft. smaller
- Built in 1975Older than 91% of homes in Canyon Lake
- Canyon Lake Snapshot• 399 active listings• 21% have 4 bedrooms• Typical 4 bedroom size: 2646 sq. ft.• Typical 4 bedroom price: $777,697
Description
Turnkey opportunity home comes fully furnished and ready for immediate use. Stunning Water View Home Across from Waterfront Fully Renovated & Move-In Ready 2165 Colleen Drive, Canyon Lake, TX Experience the ultimate lake lifestyle in this beautifully renovated water view home located directly across from the waterfront in the highly desirable Canyon Lake Village West community. Situated just moments from Boat Ramp #2, this home offers unparalleled views from both levels, making it perfect for a vacation retreat, investment property, or your forever home. Property Highlights: Expansive Water Views Enjoy breathtaking lake views from the Kitchen, Living Room, and Master bedroom, as well as both massive patios on the upper and lower levels. Fully Renovated Complete interior and exterior transformation, including a new roof, new HVAC system, and modern finishes throughout. Spacious & Functional Layout This multi-level home features four bedrooms, two bathrooms, and two living areas, offering plenty of space for entertaining or relaxing. Short-Term Rental Friendly Located in a sought-after STR-friendly neighborhood, making it a prime opportunity for an income-generating investment. Stylish, Modern Design Freshly painted inside and out with Sherwin-Williams Tradewind Blue and Alabaster White, complemented by Dovetail Gray cabinetry and a dark charcoal roof for a timeless, coastal-inspired aesthetic. Prime Location Close to Canyon Lakes best parks, marinas, and restaurants, plus access to community amenities including a clubhouse, pool, tennis courts, and playground. Whether you're looking for a turnkey lake house or an investment property with unbeatable Water Views, this home is a must-see. Start living the Lake Life! For more community details, visit Village-west org
MLS Listing ID
Listed By
Map
Estimated Monthly Payment
$3,827Loan Amount
$454,575This calculator is illustrative, but your unique situation will best be served by seeking out a purchase budget pre-approval from a reputable mortgage provider. Start My Mortgage Application can provide you an approval within 48hrs.
Home Facts
Bathroom
Kitchen
Appliances
- Built-In Oven
- Washer Connection
- Dryer Connection
- Self-Cleaning Oven
- Stove/Range
- Dishwasher
- Smoke Alarm
- Electric Water Heater
- Microwave Oven
- Cook Top
- Ceiling Fans
- Vent Fan
- Attic Fan
- Disposal
- Custom Cabinets
- Double Ovens
Roof
- Composition
Levels
- Two
Cooling
- One Central
- Other
Pool Features
- Other
Window Features
- Some Remain
Exterior Features
- Partial Fence
- Double Pane Windows
- Covered Patio
- Gas Grill
- Mature Trees
- Deck/Balcony
- Bar-B-Que Pit/Grill
Fireplace Features
- Two
- Wood Burning
- Living Room
- Family Room
Association Amenities
- Sports Court
- Bike Trails
- Fishing Pier
- Boat Ramp
- Tennis
- Clubhouse
- Park/Playground
- Pool
- Jogging Trails
- Basketball Court
- Lake/River Park
- BBQ/Grill
- Waterfront Access
Accessibility Features
- Ramped Entrance
- Ext Door Opening 36"+
- Int Door Opening 32"+
Flooring
- Other
- Ceramic Tile
Foundation Details
- Slab
Architectural Style
- Two Story
- Texas Hill Country
Heating
- Other
- Central
