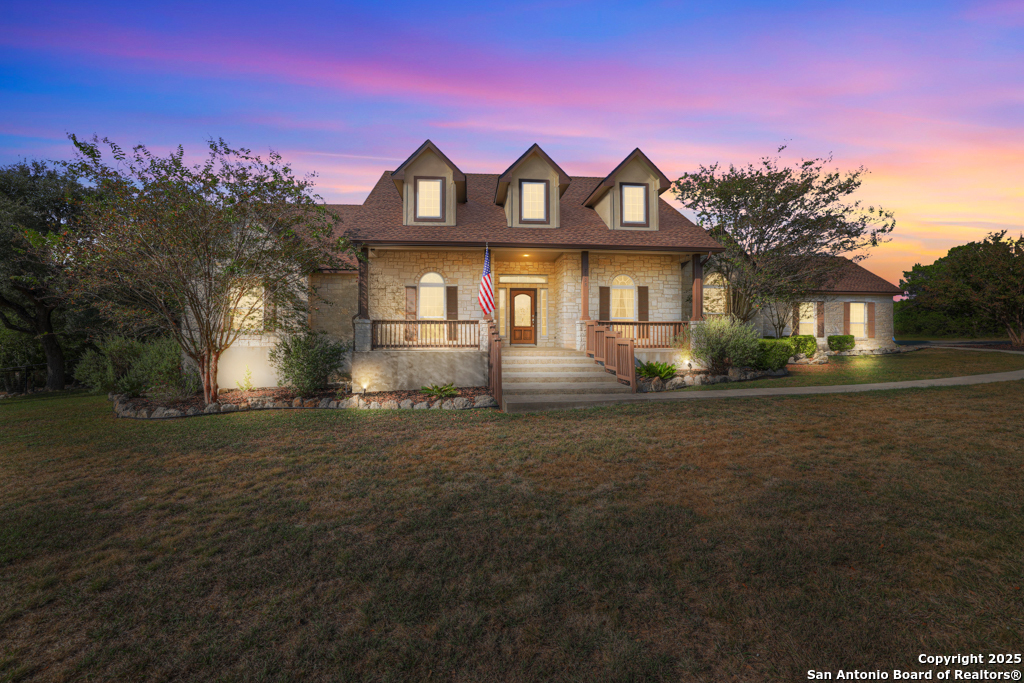Status
Market MatchUP
How this home compares to similar 4 bedroom homes in Canyon Lake- Price Comparison$99,258 lower
- Home Size151 sq. ft. smaller
- Built in 2005Older than 55% of homes in Canyon Lake
- Canyon Lake Snapshot• 408 active listings• 21% have 4 bedrooms• Typical 4 bedroom size: 2645 sq. ft.• Typical 4 bedroom price: $774,257
Description
Hill Country Living at Its Finest. This beautifully crafted custom home sits on a 1.02-acre lot with sweeping Hill Country views and a sparkling in-ground swimming pool. The property features a fully fenced, level backyard-perfect for gatherings, play, or quiet evenings under the stars. Inside, this thoughtfully designed one-story home offers 2,494 sq. ft., including 4 bedrooms and 3 full baths. A private bedroom on its own side of the home doubles perfectly as a guest suite or study. The open-concept kitchen boasts a central island, granite countertops, and ample cabinetry, flowing seamlessly into the spacious living room highlighted by a warm fireplace. A formal dining room provides the perfect setting for holidays and entertaining. The charm extends outdoors with a dramatic front porch to enjoy the views, and a large rear covered patio overlooking the pool and backyard oasis. Whether hosting family and friends or savoring a peaceful retreat, this home balances comfort and style in every detail. Residents also enjoy access to the neighborhood nature preserve, a private amenity reserved exclusively for property owners, their families, and guests. The preserve features hiking and biking trails, picnic tables along the walking path, and a peaceful pond near the pool complex.
MLS Listing ID
Listed By
Map
Estimated Monthly Payment
$5,807Loan Amount
$641,250This calculator is illustrative, but your unique situation will best be served by seeking out a purchase budget pre-approval from a reputable mortgage provider. Start My Mortgage Application can provide you an approval within 48hrs.
Home Facts
Bathroom
Kitchen
Appliances
- Washer Connection
- Pre-Wired for Security
- Built-In Oven
- Dryer Connection
- Electric Water Heater
- Dishwasher
- Cook Top
- Garage Door Opener
- Refrigerator
- Microwave Oven
- Chandelier
- Smoke Alarm
- Vent Fan
- Smooth Cooktop
- Ceiling Fans
Roof
- Composition
Levels
- One
Cooling
- One Central
Pool Features
- Fenced Pool
- In Ground Pool
Window Features
- Some Remain
Exterior Features
- Wire Fence
- Other - See Remarks
- Mature Trees
- Covered Patio
- Double Pane Windows
- Patio Slab
- Has Gutters
Fireplace Features
- Gas
- One
- Living Room
Association Amenities
- Park/Playground
- Other - See Remarks
- Pool
- Jogging Trails
Accessibility Features
- Level Drive
- First Floor Bedroom
- Int Door Opening 32"+
- No Stairs
- Level Lot
- First Floor Bath
- Stall Shower
Flooring
- Vinyl
- Carpeting
- Ceramic Tile
- Wood
Foundation Details
- Slab
Architectural Style
- One Story
Heating
- Central























































































