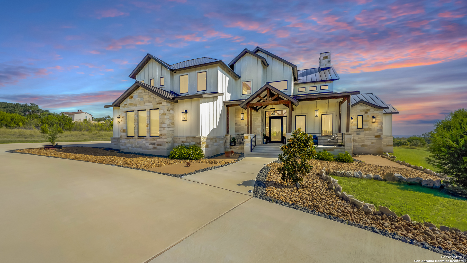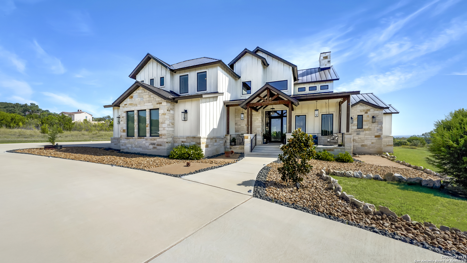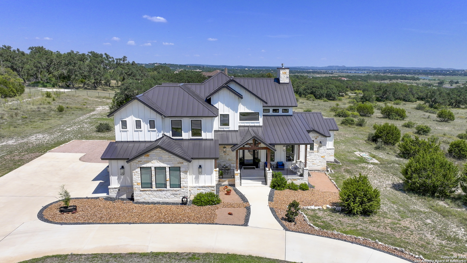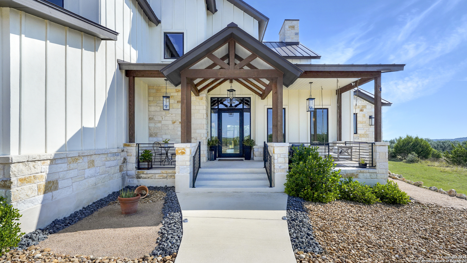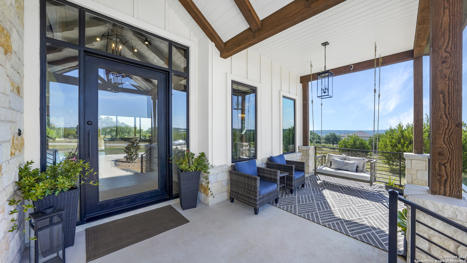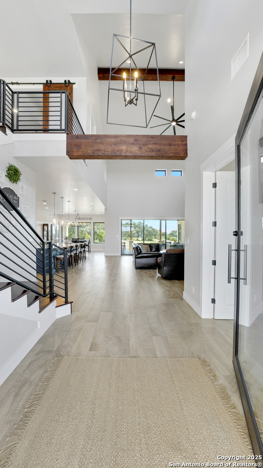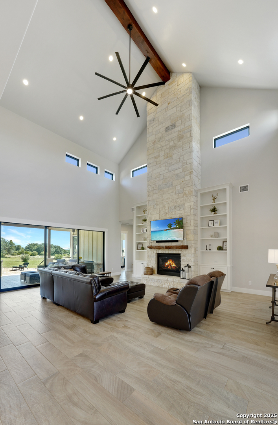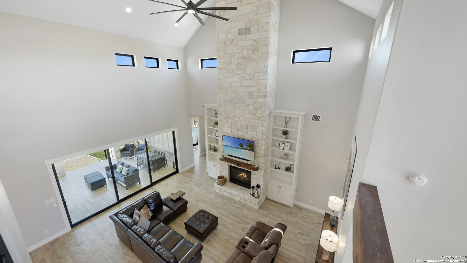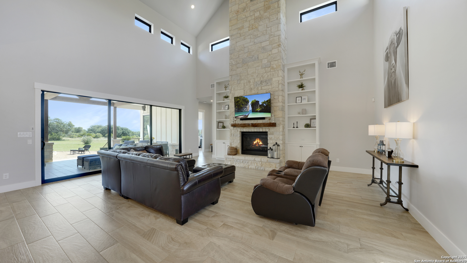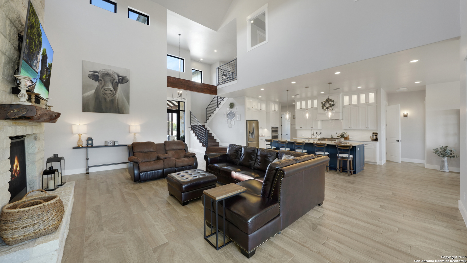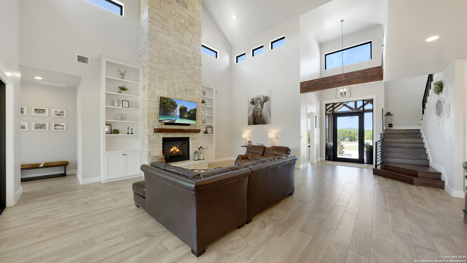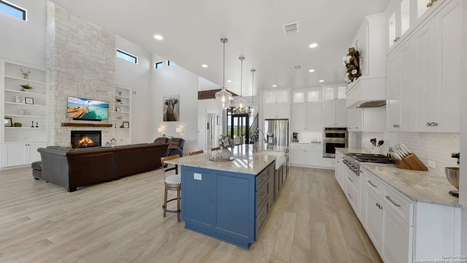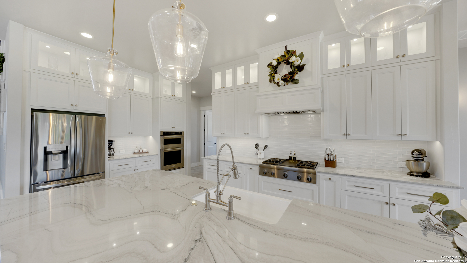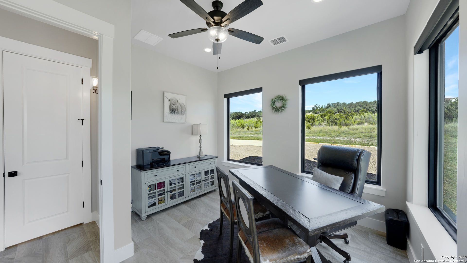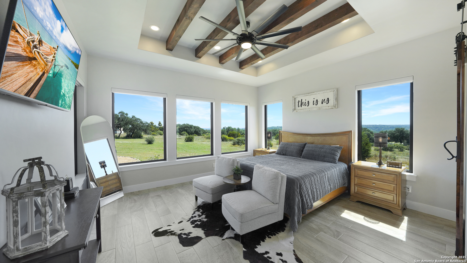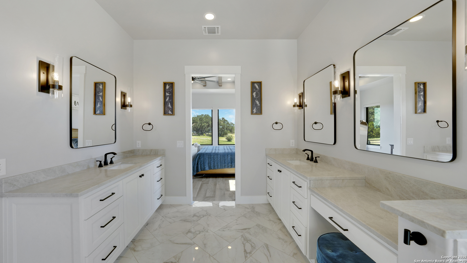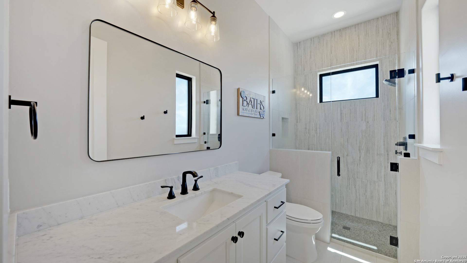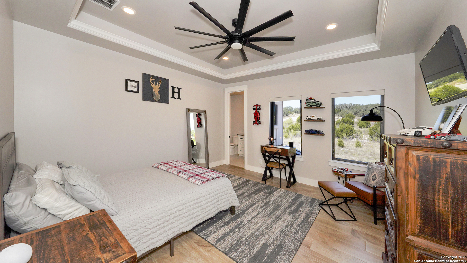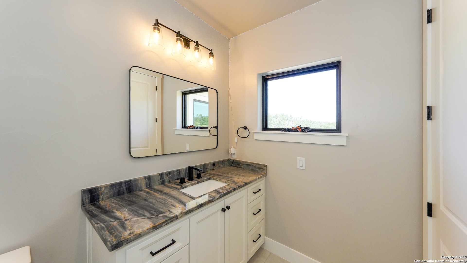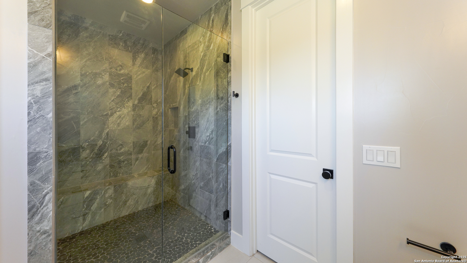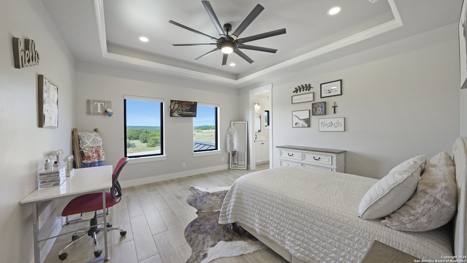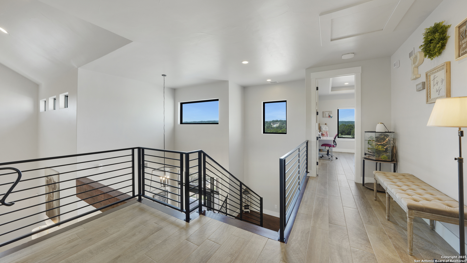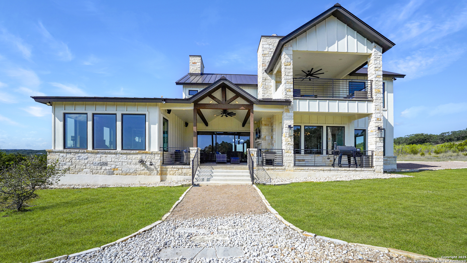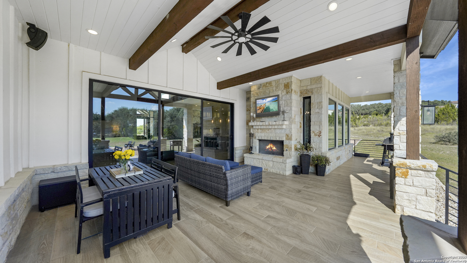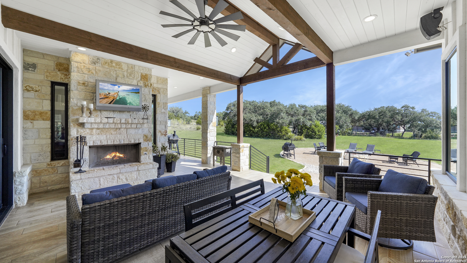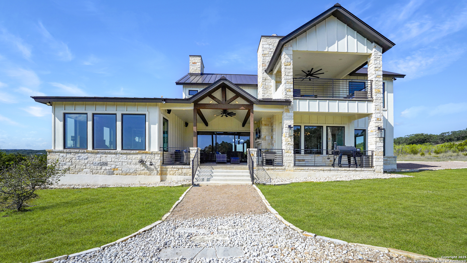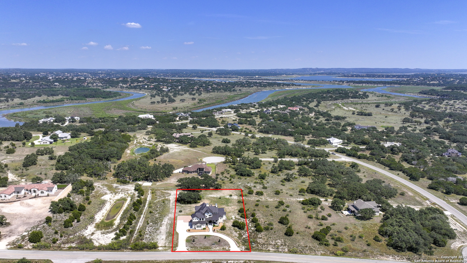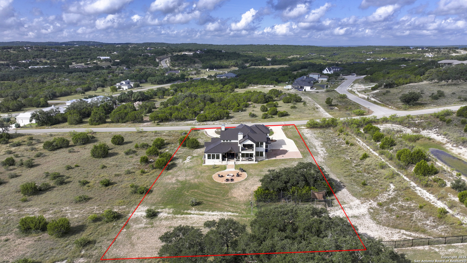Status
Market MatchUP
How this home compares to similar 4 bedroom homes in Canyon Lake- Price Comparison$975,742 higher
- Home Size1302 sq. ft. larger
- Built in 2022Newer than 80% of homes in Canyon Lake
- Canyon Lake Snapshot• 408 active listings• 21% have 4 bedrooms• Typical 4 bedroom size: 2645 sq. ft.• Typical 4 bedroom price: $774,257
Description
Welcome to this Luxurious Farmhouse style Custom Home in the secluded gated community of Cordova Bend at Canyon Lake. This house is truly custom with all the attention to detail and only 3 years old! You walk up to a covered front porch that greets you and you can imagine sitting out there to enjoy the breeze. As you enter, this house designed for entertaining, it has an open floor plan with high ceilings with a stone direct vent fireplace in the living, beautiful multi - sliding glass doors off the living room to entertain in the backyard, along with a back porch fireplace. You can entertain upstairs in the media room with surround sound, that is connected to the game room with a covered back balcony with tile and its very own wood burning fireplace that gives you a beautiful view of Canyon Lake. Large Primary room downstairs with barn door as you enter the bathroom that includes double vanity and freestanding tub. Nice corner office/study that overlooks the serene back yard and guest room downstairs with a full bath. Leading up the solid oak staircase you will have a beautiful landing that overlooks the living area along with 2 bedrooms with 2 full baths upstairs. All of this nestled on over 1 acre lot with plenty of space for any backyard additions. So many upgrades to name them all, but a few are Custom cabinets that include under and over cabinet lighting, gas cooktop, wood like tile throughout, frameless glass showers, tankless water heater, soundproof batting insulation, foam insulation. This home offers the secluded quiet living with the conveniences of the city close to New Braunfels, San Antonio, Boerne, etc. Comal ISD schools The views from every angle of this house are truly a must see!
MLS Listing ID
Listed By
Map
Estimated Monthly Payment
$13,127Loan Amount
$1,662,500This calculator is illustrative, but your unique situation will best be served by seeking out a purchase budget pre-approval from a reputable mortgage provider. Start My Mortgage Application can provide you an approval within 48hrs.
Home Facts
Bathroom
Kitchen
Appliances
- Propane Water Heater
- Gas Cooking
- Built-In Oven
- 2+ Water Heater Units
- Disposal
- Electric Water Heater
- Cook Top
- Garage Door Opener
- Security System (Owned)
- Stove/Range
- Microwave Oven
- Carbon Monoxide Detector
- Ceiling Fans
- Washer Connection
- Dryer Connection
- Self-Cleaning Oven
- Private Garbage Service
- Chandelier
- Dishwasher
- Custom Cabinets
Roof
- Metal
Levels
- Two
Cooling
- Three+ Central
Pool Features
- None
Window Features
- All Remain
Exterior Features
- Deck/Balcony
- Sprinkler System
- Dog Run Kennel
- Covered Patio
- Patio Slab
- Has Gutters
- Mature Trees
Fireplace Features
- Three+
- Gas
- Living Room
Association Amenities
- Park/Playground
- Controlled Access
- Waterfront Access
- Lake/River Park
Flooring
- Ceramic Tile
Foundation Details
- Slab
Architectural Style
- Two Story
Heating
- Central
- 3+ Units
