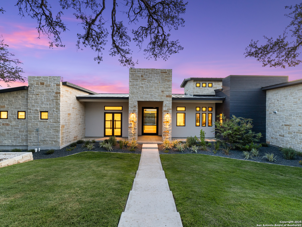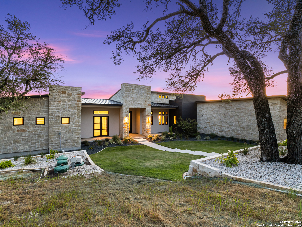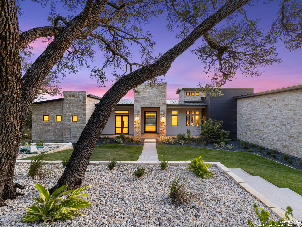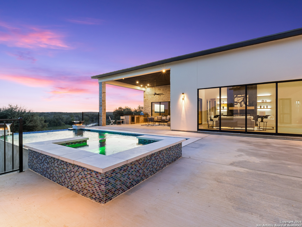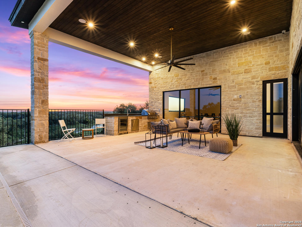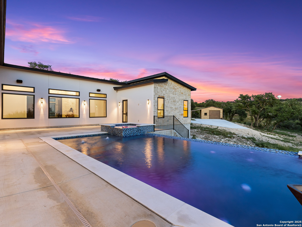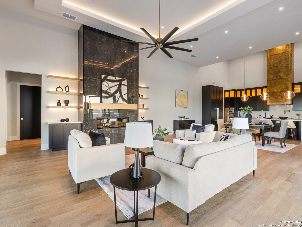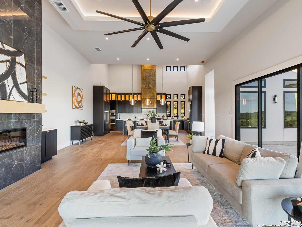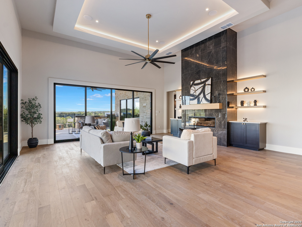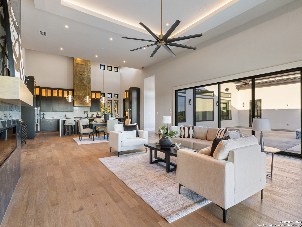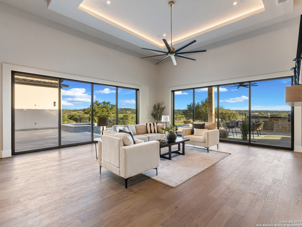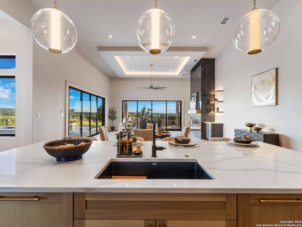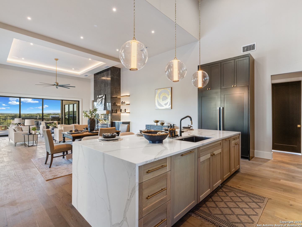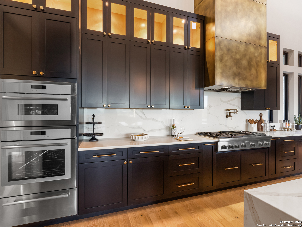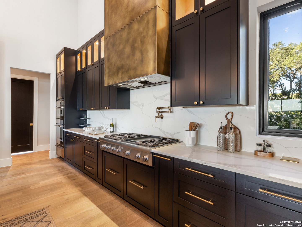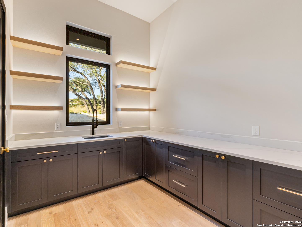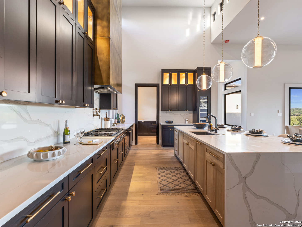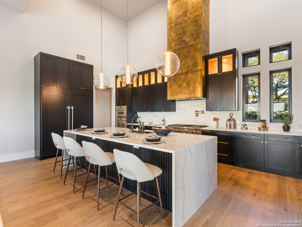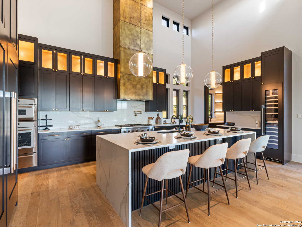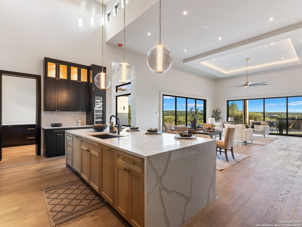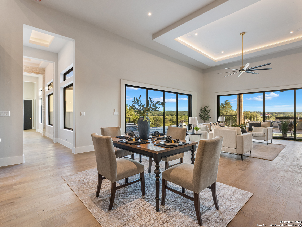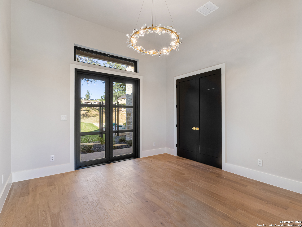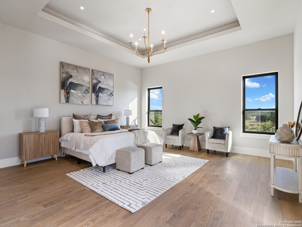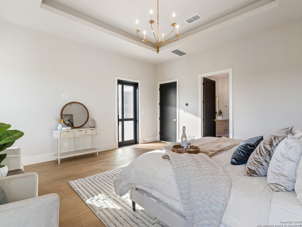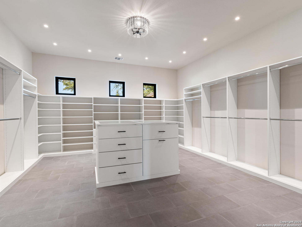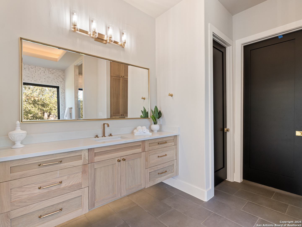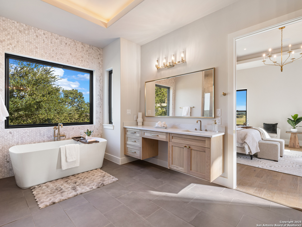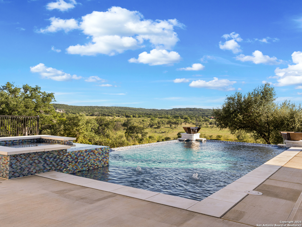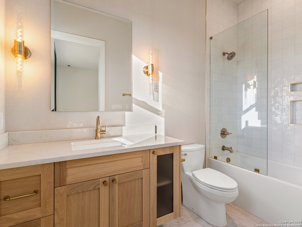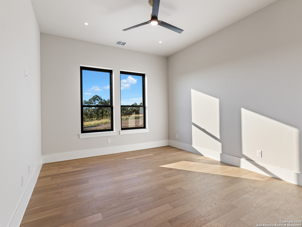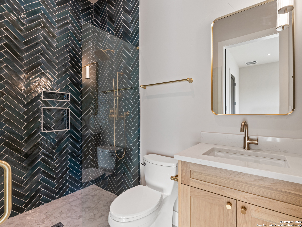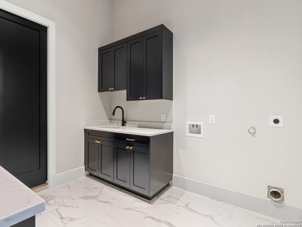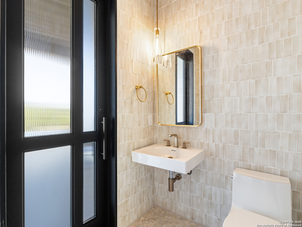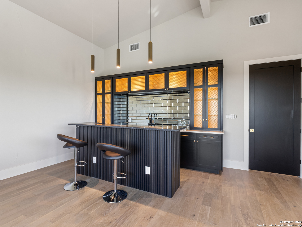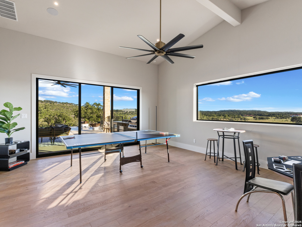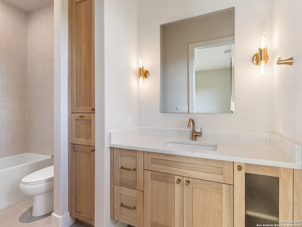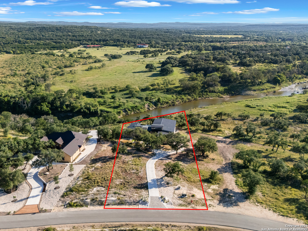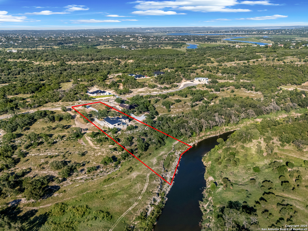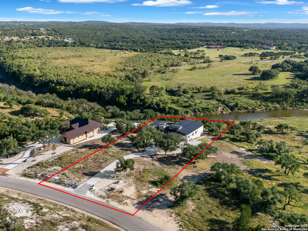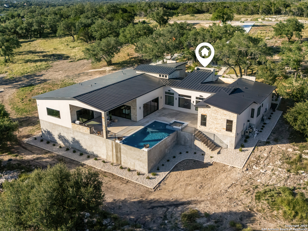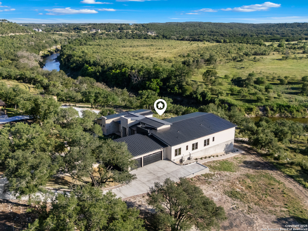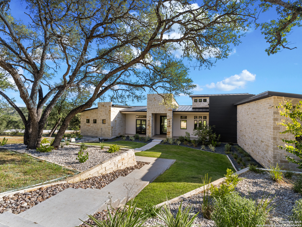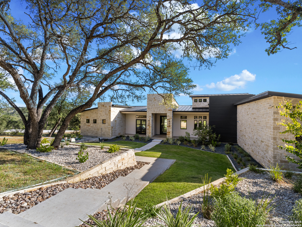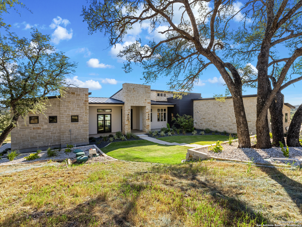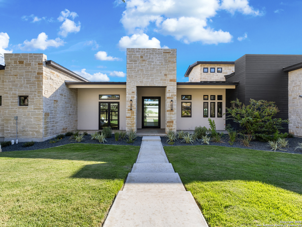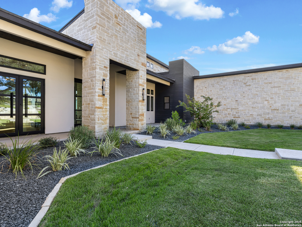Status
Market MatchUP
How this home compares to similar 5 bedroom homes in Canyon Lake- Price Comparison$1,754,538 higher
- Home Size1215 sq. ft. larger
- Built in 2025Newer than 99% of homes in Canyon Lake
- Canyon Lake Snapshot• 408 active listings• 3% have 5 bedrooms• Typical 5 bedroom size: 3357 sq. ft.• Typical 5 bedroom price: $940,461
Description
This luxurious Canyon Lake waterfront home blends modern elegance with a warm, homey feel, thoughtfully curated with high-end upgrades and designer finishes throughout. This 5 bedroom with a flex on one of the bedroom to be a study with its own enterence. A local interior design company hand-selected each detail, complemented by a professionally designed landscape by a landscape engineer. Inside, the gourmet kitchen is a chef's dream, featuring top-of-the-line Thermador appliances-including a refrigerator, gas stove, freezer, 3-in-1 oven, dishwasher, and wine refrigerator-set against custom white oak cabinetry and luxury white oak flooring that flows throughout the home. A striking 12' custom brass hood becomes a stunning focal point, while the adjacent butler's pantry offers a plus on a prep space and sink for effortless entertaining. Built-in speakers fill the great room, game room, outdoor pool area, and primary suite with rich sound, and the home is prewired with smart low-voltage infrastructure for future upgrades-especially designed to make the game room theater-quality. Additional features include propane gas for the indoor stovetop and outdoor grill, prewiring for a whole-home generator, and designer lighting from Lighting Inc, including floating cabinets with under-cabinet lighting and ambient accent lighting throughout. The spa-like primary bathroom boasts marble tile, a statement accent wall, a freestanding soaking tub, a bidet, and a boutique-style closet custom-designed by a professional closet company. Energy efficiency meets innovation with state-of-the-art Daikin HVAC units, Brizo plumbing in the primary bathroom, kitchen and gameroom, among the latest in comfort technology. The game room also includes a wet bar, while the flex room or study opens to the front patio, offering versatility for your lifestyle. Step outside to enjoy an outdoor grill station, beverage cooler, and built-in security cameras already installed for peace of mind. This home is a true waterfront masterpiece, balancing luxury and comfort in every detail. The Neighborhood also had a kayak and Paddle board rentals walking distance from the property, perfect for entertaining.
MLS Listing ID
Listed By
Map
Estimated Monthly Payment
$20,840Loan Amount
$2,560,250This calculator is illustrative, but your unique situation will best be served by seeking out a purchase budget pre-approval from a reputable mortgage provider. Start My Mortgage Application can provide you an approval within 48hrs.
Home Facts
Bathroom
Kitchen
Appliances
- Ceiling Fans
Roof
- Metal
Levels
- One
Cooling
- Three+ Central
Pool Features
- AdjoiningPool/Spa
- In Ground Pool
Window Features
- None Remain
Fireplace Features
- Family Room
- Mock Fireplace
- One
Association Amenities
- Controlled Access
- BBQ/Grill
- Jogging Trails
- Waterfront Access
- Other - See Remarks
- Bike Trails
- Clubhouse
- Lake/River Park
Flooring
- Ceramic Tile
- Wood
- Marble
Foundation Details
- Slab
Architectural Style
- Contemporary
- One Story
Heating
- Central
