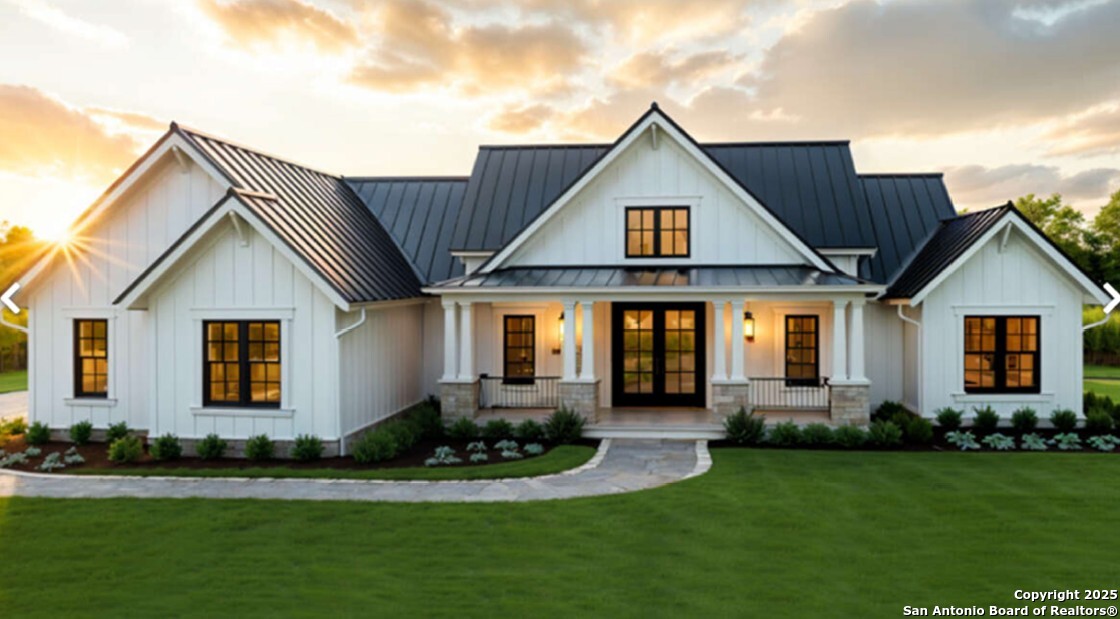Status
Description
To-be-built modern farmhouse on a scenic 1.67-acre lot in the gated riverfront community of Paradise on the Guadalupe. This one-story 2,663 SF design is tailored for 55+ living, with 3 beds, 2.5 baths, a study/flex room, open-concept kitchen with island seating, vaulted ceilings, and a large cathedral-style back patio. Split layout offers a private primary suite with spa-style bath and walk-in closet, plus two guest rooms with walk-in closets and a dual-vanity bath. This plan can be modified or fully customized to fit your lifestyle-add a casita, 3-car garage, or start from scratch. Room dimensions and layout depend on final plan selected; all builds must be ACC-approved with a 2,600 SF minimum. Gently sloped lot with mature oaks, panoramic views, and Canyon Lake Water Supply (no well needed). Community amenities include private Guadalupe River access, 93-acre park, clubhouse, kayak launch, and trails. Convenient to Canyon Lake, Gruene, New Braunfels, and San Antonio. Turnkey price includes lot, home, site prep, driveway, and septic.
MLS Listing ID
Listed By
Map
Estimated Monthly Payment
$6,822Loan Amount
$826,025This calculator is illustrative, but your unique situation will best be served by seeking out a purchase budget pre-approval from a reputable mortgage provider. Start My Mortgage Application can provide you an approval within 48hrs.
Home Facts
Bathroom
Kitchen
Appliances
- Washer Connection
- Refrigerator
- Dryer Connection
- Stove/Range
- Dishwasher
- Smoke Alarm
- Propane Water Heater
- Carbon Monoxide Detector
- Ceiling Fans
- Garage Door Opener
- Disposal
- Custom Cabinets
- Not Applicable
- Solid Counter Tops
- Gas Water Heater
Roof
- Other
Levels
- One
Cooling
- One Central
Pool Features
- None
Window Features
- None Remain
Other Structures
- None
Exterior Features
- Patio Slab
- Covered Patio
Fireplace Features
- Not Applicable
Association Amenities
- Waterfront Access
- Clubhouse
Flooring
- Vinyl
- Ceramic Tile
- Carpeting
Foundation Details
- Slab
Architectural Style
- Traditional
- One Story
Heating
- Central


















