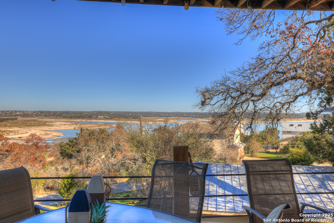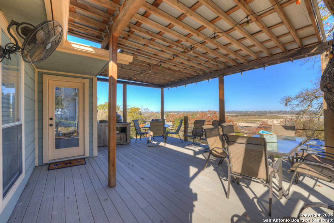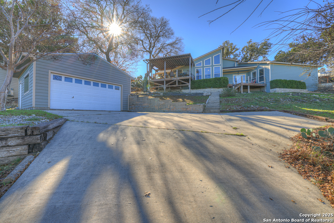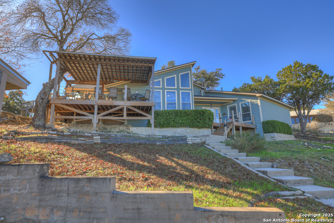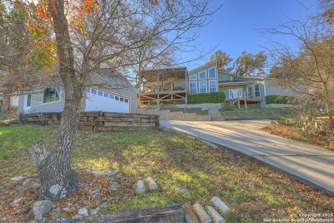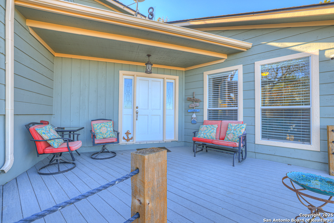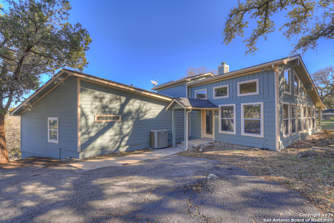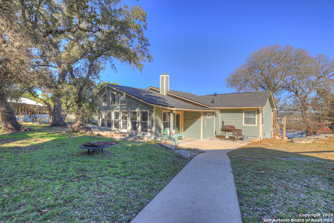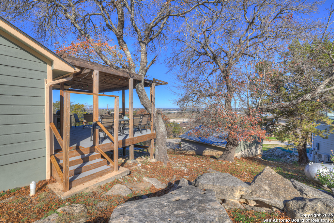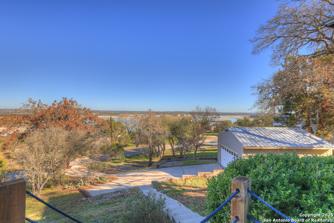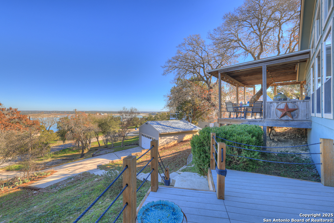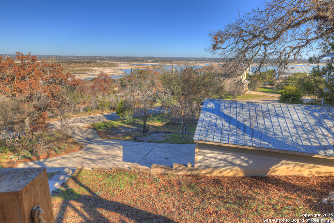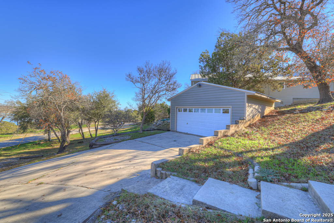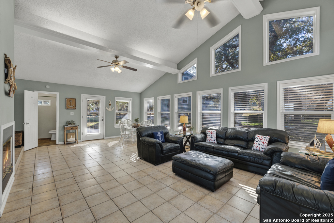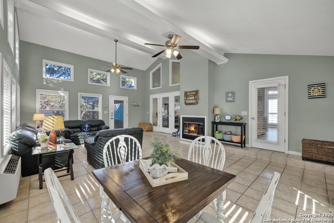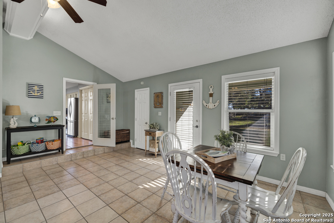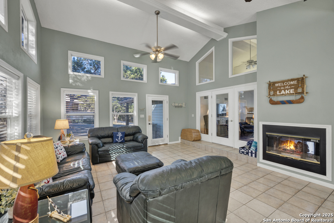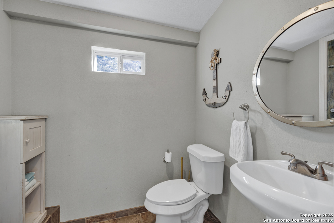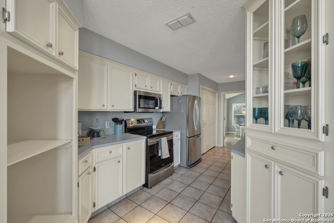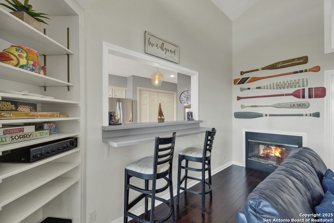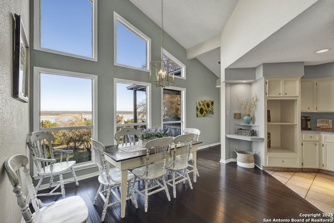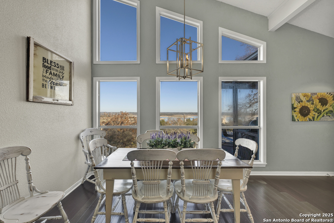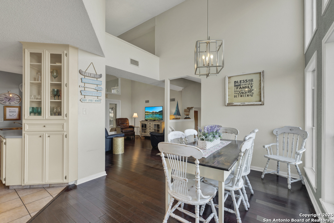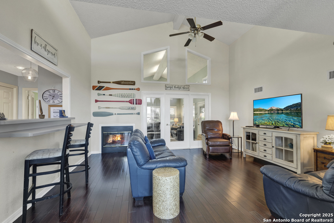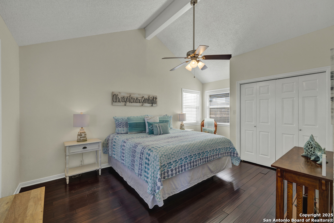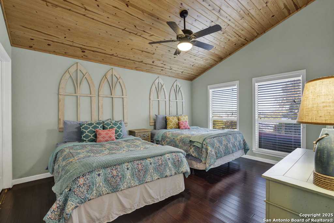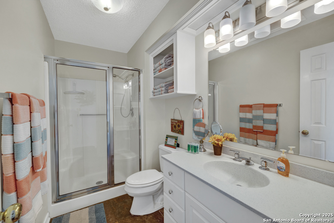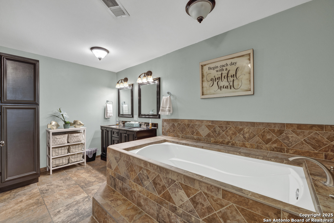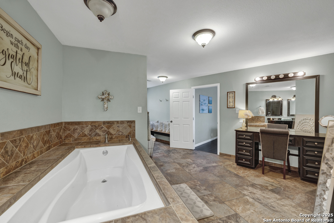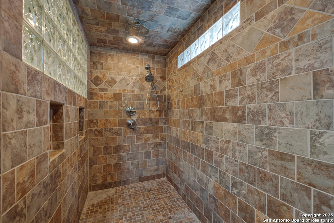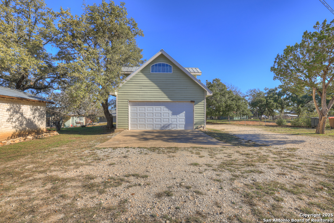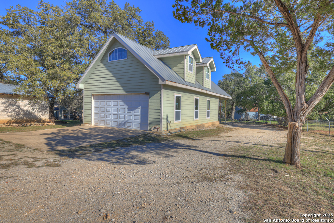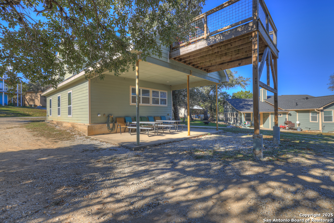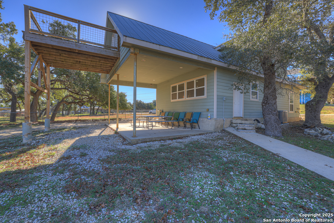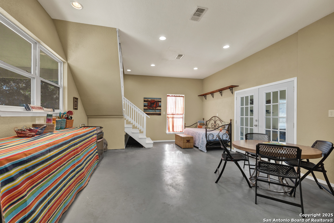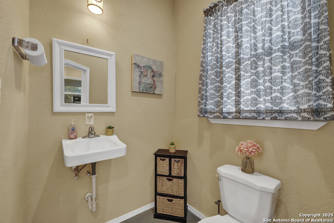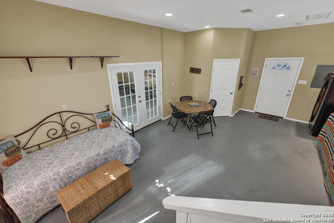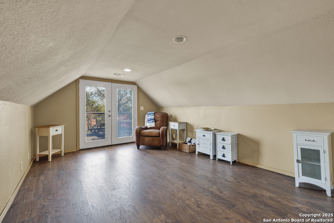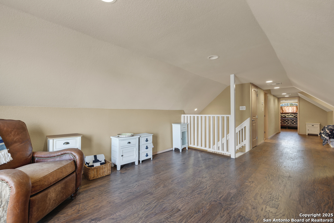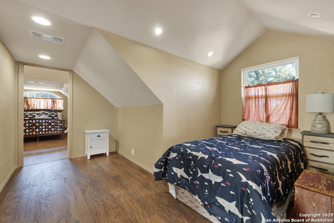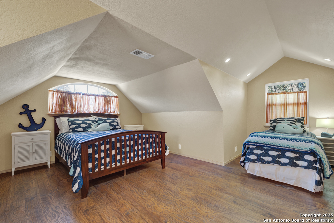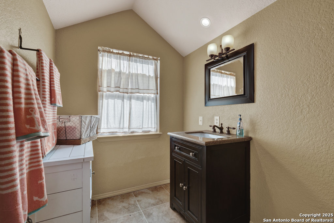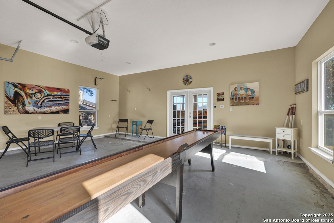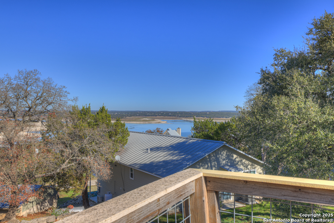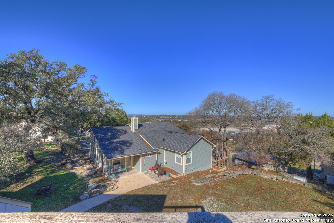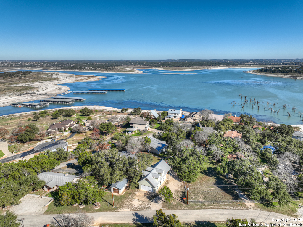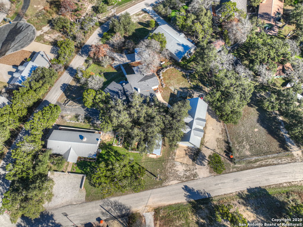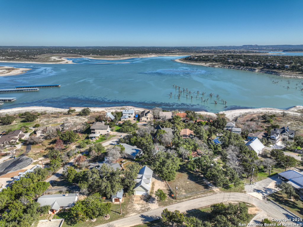Status
Market MatchUP
How this home compares to similar 3 bedroom homes in Canyon Lake- Price Comparison$278,372 higher
- Home Size1741 sq. ft. larger
- Built in 1989Older than 76% of homes in Canyon Lake
- Canyon Lake Snapshot• 408 active listings• 58% have 3 bedrooms• Typical 3 bedroom size: 1812 sq. ft.• Typical 3 bedroom price: $471,627
Description
These exceptional lake view properties offer a blend of elegance, functionality, and breathtaking views. The main house boasts two spacious bedrooms, including a luxurious primary suite with a spa-like bathroom and an expansive walk-in closet. Designed for both relaxation and entertainment, the home features a formal dining room, a cozy living room, and a versatile bonus room, all centered around a double-sided fireplace. Nearly every room is graced with sweeping lake views, providing a peaceful backdrop to daily living. Step outside onto multiple decks that create the perfect ambiance for entertaining or simply soaking in the natural beauty. The detached guest quarters add even more appeal for entertaining or Airbnb hosting, offering a living area with a possible kitchenette, a loft, a comfortable bedroom, and 1.5 bathrooms. The 2-car garage has been thoughtfully transformed into a game room. Outdoor enthusiasts will appreciate the yard space. The two garages and three driveways provide ample storage and parking for vehicles and recreational toys. Modern conveniences are ensured with two septic systems, catering to both the main and guest quarters. Located near boat ramps, dining, and just a short drive from shopping and other amenities, this property offers the perfect balance of lakeside tranquility and accessibility. Whether you're hosting friends, enjoying family time, or offering the space to guests, this home delivers a lifestyle that's second to none.
MLS Listing ID
Listed By
Map
Estimated Monthly Payment
$6,724Loan Amount
$712,500This calculator is illustrative, but your unique situation will best be served by seeking out a purchase budget pre-approval from a reputable mortgage provider. Start My Mortgage Application can provide you an approval within 48hrs.
Home Facts
Bathroom
Kitchen
Appliances
- Ceiling Fans
- Washer Connection
- Stove/Range
- 2+ Water Heater Units
- Dryer Connection
- Solid Counter Tops
- Private Garbage Service
- Electric Water Heater
- Dishwasher
- Garage Door Opener
Roof
- Metal
- Composition
Levels
- Multi/Split
Cooling
- Two Central
Pool Features
- None
Window Features
- Some Remain
Other Structures
- Second Garage
- Guest House
Exterior Features
- Has Gutters
- Mature Trees
- Deck/Balcony
- Covered Patio
- Double Pane Windows
- Detached Quarters
- Garage Apartment
Fireplace Features
- Living Room
- Family Room
- One
Association Amenities
- Boat Ramp
- Waterfront Access
- Pool
- Park/Playground
- Clubhouse
Flooring
- Ceramic Tile
- Unstained Concrete
- Laminate
Foundation Details
- Slab
Architectural Style
- Split Level
Heating
- 2 Units
- Central
