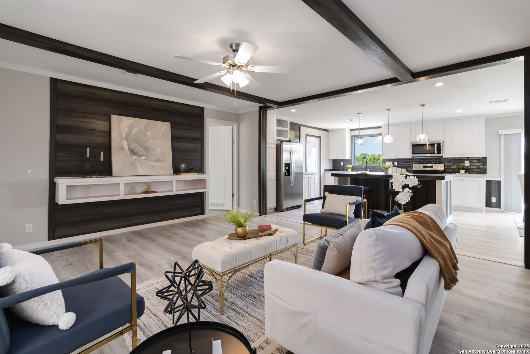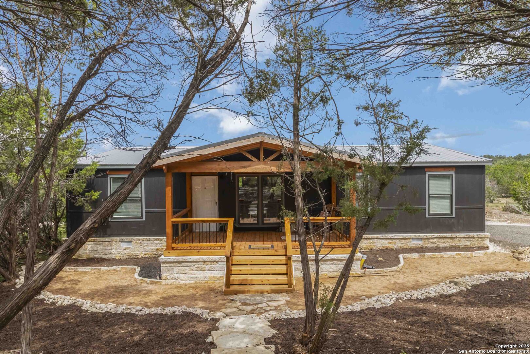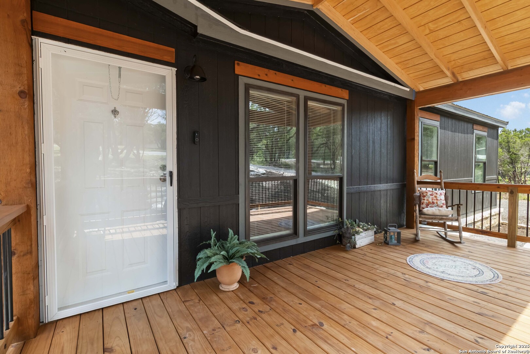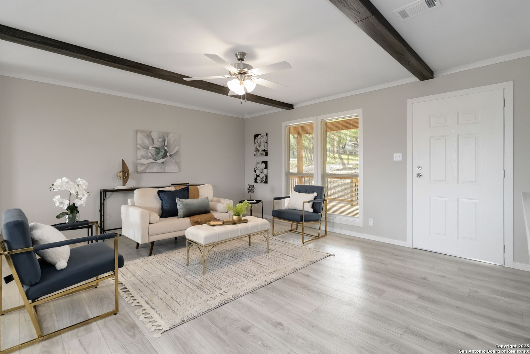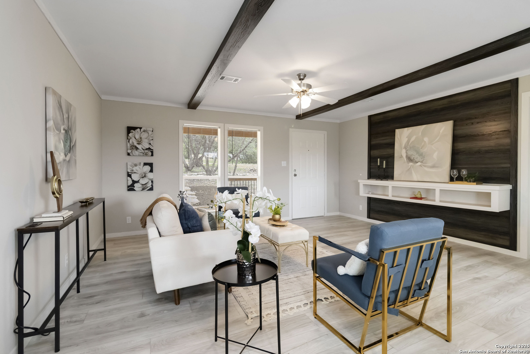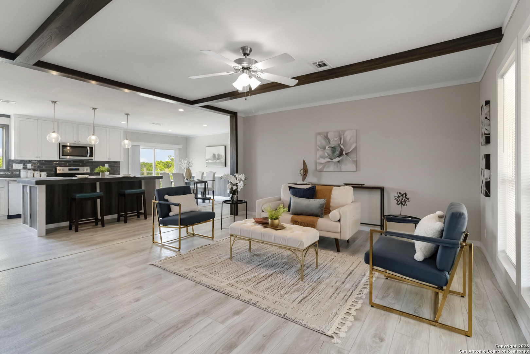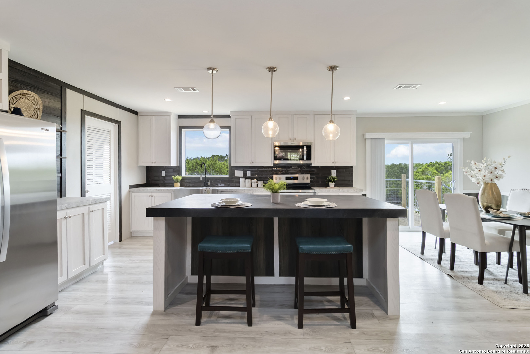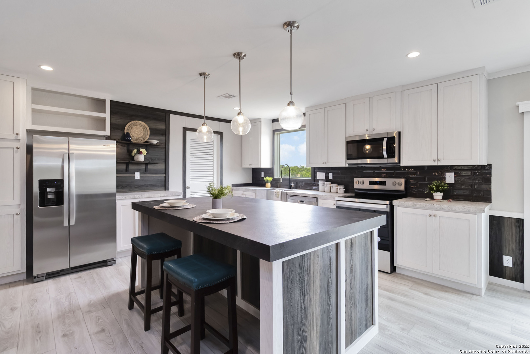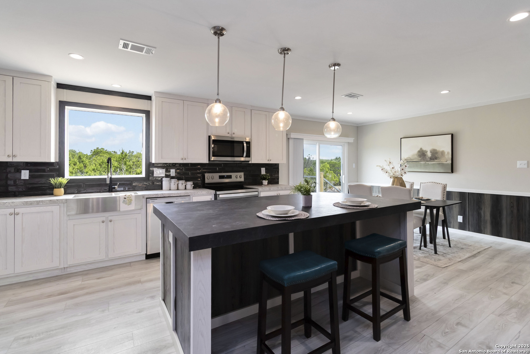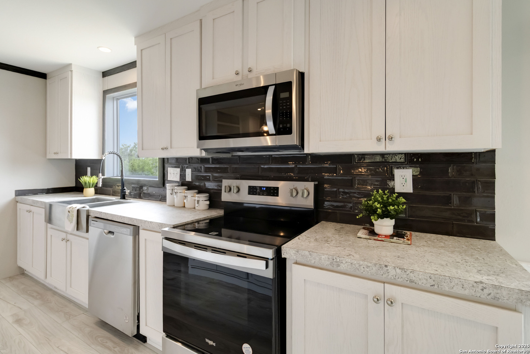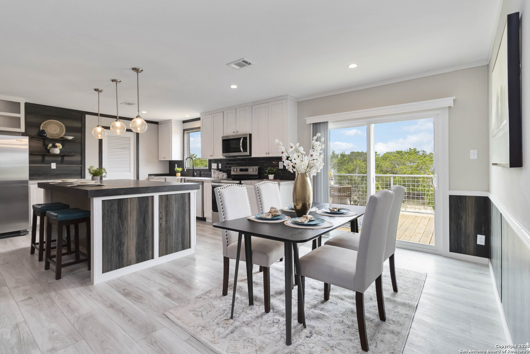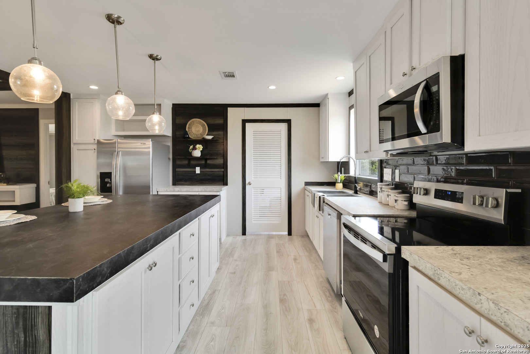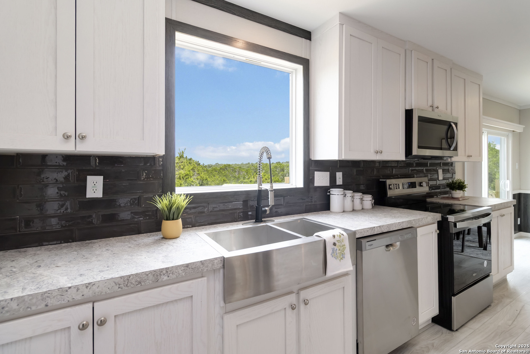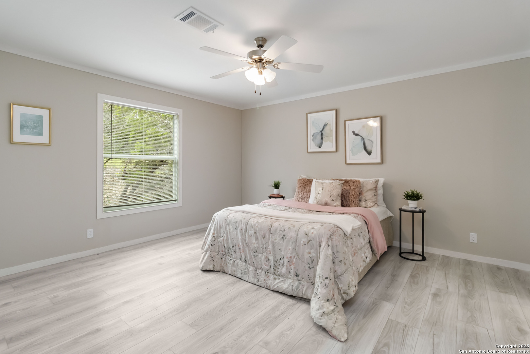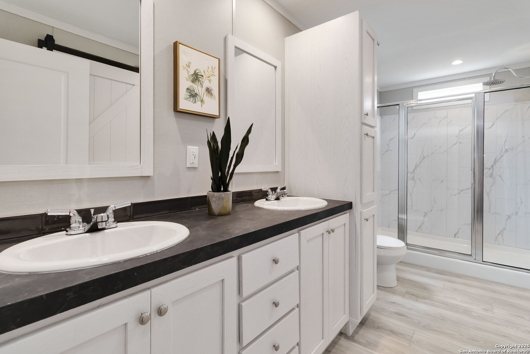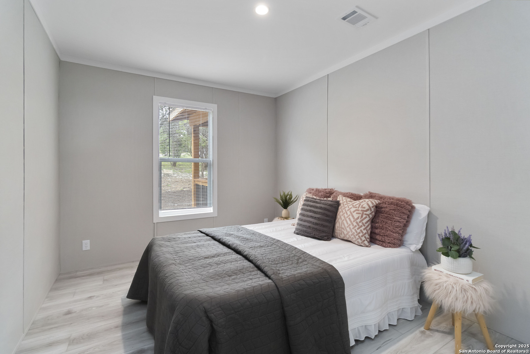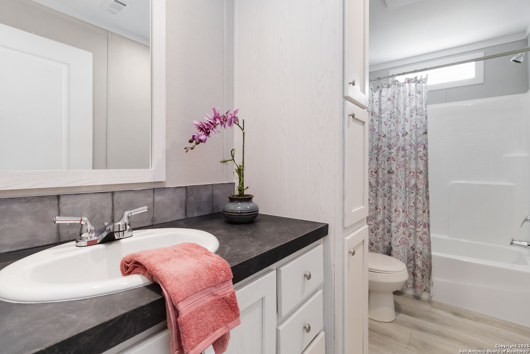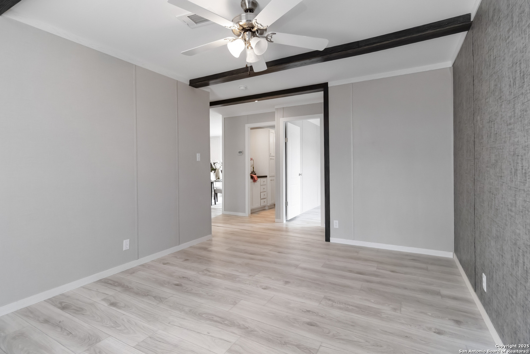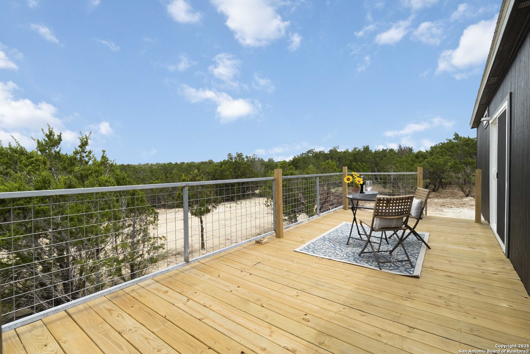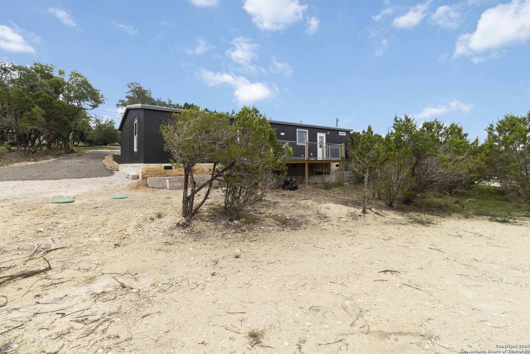Status
Market MatchUP
How this home compares to similar 3 bedroom homes in Canyon Lake- Price Comparison$204,555 lower
- Home Size266 sq. ft. smaller
- Built in 2025One of the newest homes in Canyon Lake
- Canyon Lake Snapshot• 399 active listings• 58% have 3 bedrooms• Typical 3 bedroom size: 1843 sq. ft.• Typical 3 bedroom price: $471,554
Description
Welcome to your peaceful retreat in the heart of the Texas Hill Country! Nestled on a tree-covered lot near Canyon Lake, this brand new manufactured home offers the perfect blend of modern comfort and natural beauty. Enjoy privacy and quiet evenings from the charming covered front porch, where deer and other local wildlife often make an appearance. Designed to stand out, the home features stylish rock skirting and a durable metal roof-adding both curb appeal and low-maintenance peace of mind. Step inside to a spacious open-concept layout that includes living, dining, and kitchen areas ideal for everyday living or entertaining. The kitchen boasts a farmhouse sink, a large center island with bar seating, and sweeping views of your private backyard-perfect for enjoying stunning Texas sunsets. The main living areas and primary bedroom have been finished with textured drywall, offering a more custom home feel. The split-bedroom floor plan includes a serene primary suite with a walk-in shower featuring a rainfall shower system and double vanities. Two additional bedrooms and a versatile flex space provide endless possibilities-game room, office, or even a fourth bedroom. Comal IDS schools. Don't miss this opportunity to enjoy the Hill Country lifestyle with both modern comfort and timeless charm!
MLS Listing ID
Listed By
Map
Estimated Monthly Payment
$2,045Loan Amount
$253,650This calculator is illustrative, but your unique situation will best be served by seeking out a purchase budget pre-approval from a reputable mortgage provider. Start My Mortgage Application can provide you an approval within 48hrs.
Home Facts
Bathroom
Kitchen
Appliances
- Stove/Range
- Chandelier
- Dishwasher
- Washer Connection
- Refrigerator
- Dryer Connection
- Private Garbage Service
- Electric Water Heater
- Ceiling Fans
Roof
- Metal
Levels
- One
Cooling
- One Central
Pool Features
- None
Window Features
- All Remain
Exterior Features
- Mature Trees
- Deck/Balcony
Fireplace Features
- Not Applicable
Association Amenities
- Pool
- Park/Playground
- Clubhouse
Flooring
- Vinyl
Architectural Style
- Manufactured Home - Double Wide
Heating
- Central
