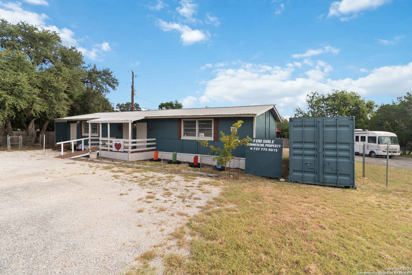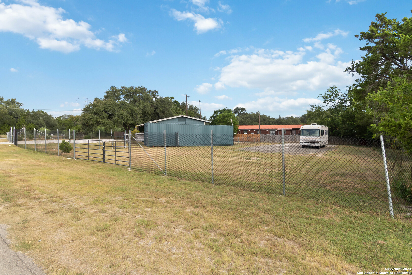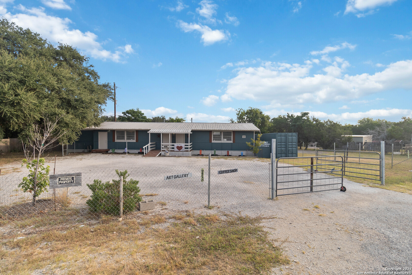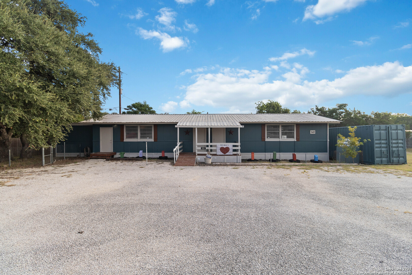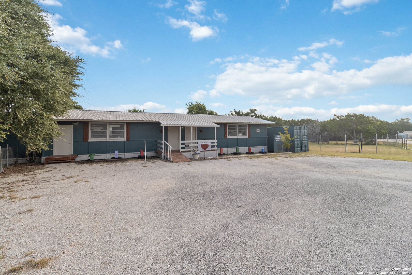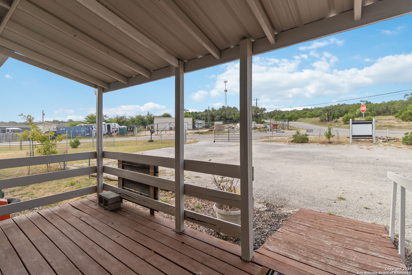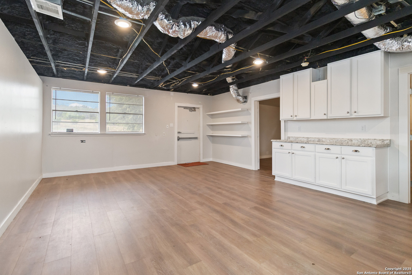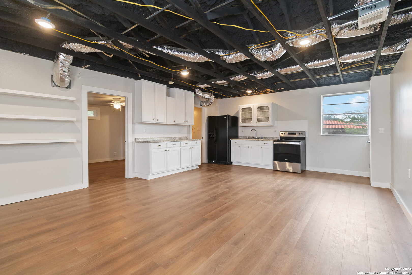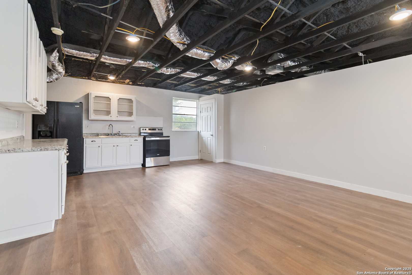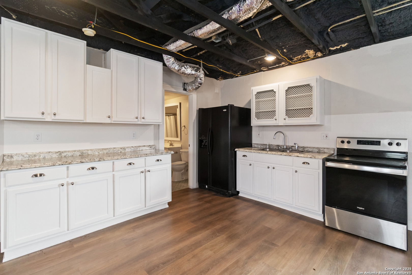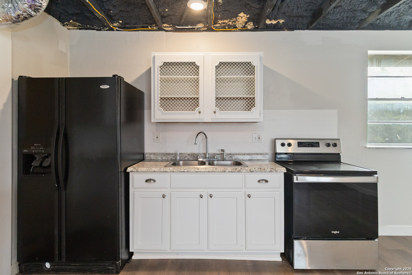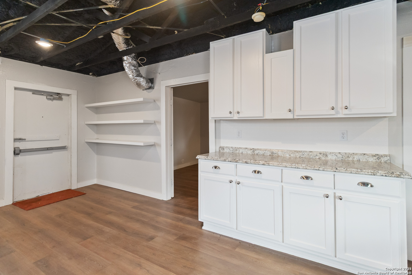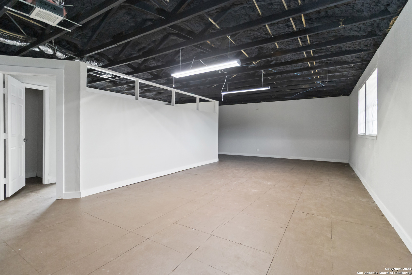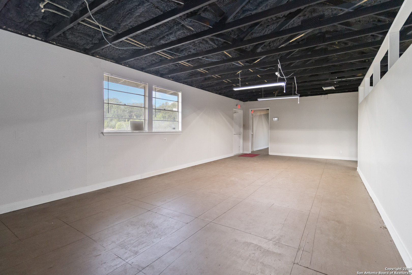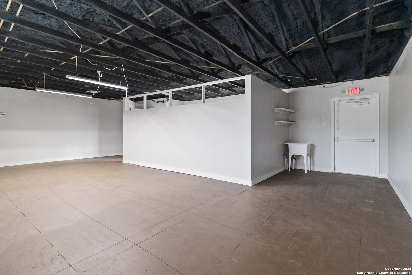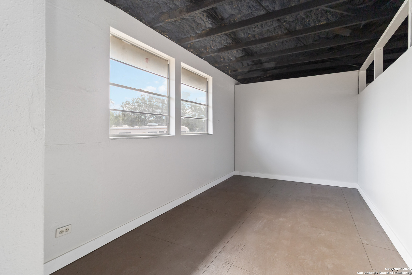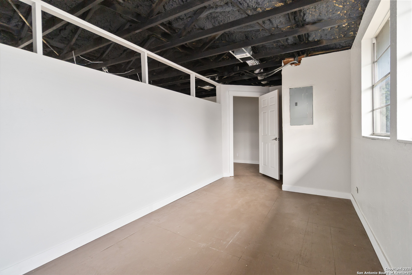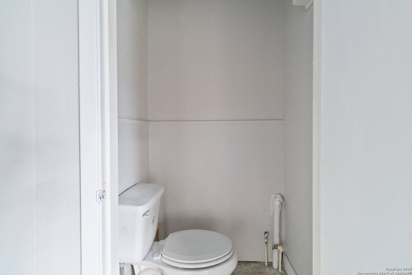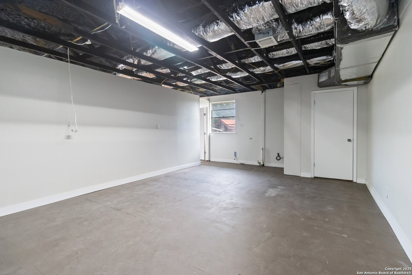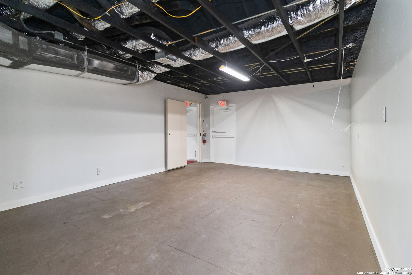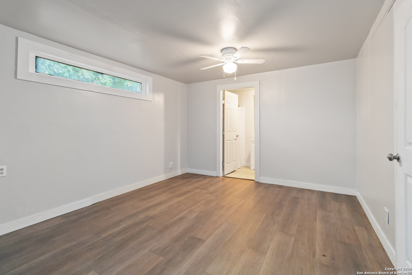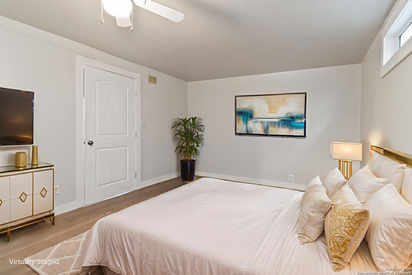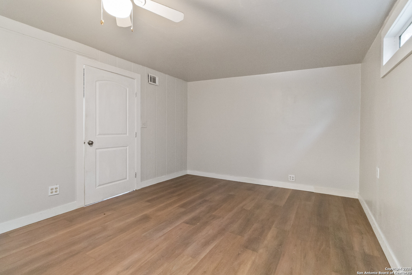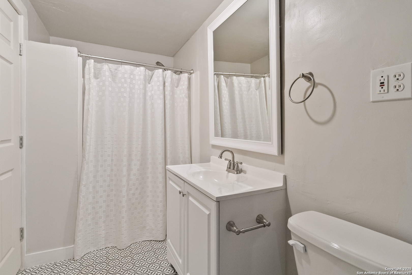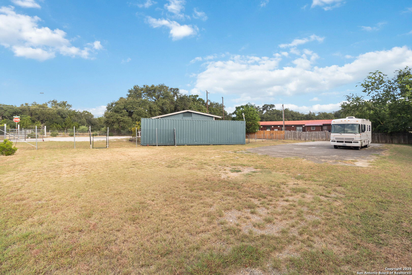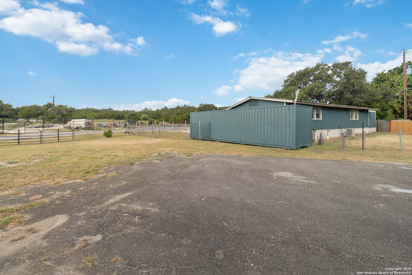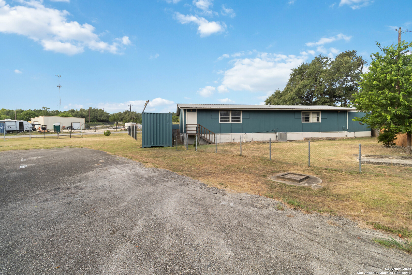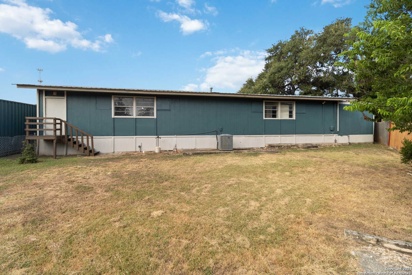Status
Market MatchUP
How this home compares to similar 1 bedroom homes in Canyon Lake- Price Comparison$133,125 lower
- Home Size12 sq. ft. smaller
- Built in 2005Older than 55% of homes in Canyon Lake
- Canyon Lake Snapshot• 399 active listings• 2% have 1 bedrooms• Typical 1 bedroom size: 1548 sq. ft.• Typical 1 bedroom price: $348,124
Description
Prime CORNER LOT with Endless Potential in Canyon Lake! Per Comal Appraisal District, this property is listed as RESIDENTIAL (with a homeowner exemption) but the building type is COMMERCIAL-a rare and versatile opportunity! Previously used as a retail shop, vape store, U-Haul rental, and most recently an artist's workshop and personal residence, it offers incredible flexibility for your vision. One side of the building is fully finished with a kitchen, bedroom, full bath with shower, and a cozy living/dining area. The other side is a blank canvas-a massive 32' x 14' main room plus two additional spaces, a 1/2 bath, and a workshop sink, ready for your imagination. Outside, you'll find mature trees, a covered front porch with ramp access, a fully fenced yard with dual gates (perfect for boat or RV storage), and a 40' x 10' metal storage container. Whether you're looking for a live/work setup, rental income, or a creative business space, this property has endless possibilities.
MLS Listing ID
Listed By
Map
Estimated Monthly Payment
$1,965Loan Amount
$204,250This calculator is illustrative, but your unique situation will best be served by seeking out a purchase budget pre-approval from a reputable mortgage provider. Start My Mortgage Application can provide you an approval within 48hrs.
Home Facts
Bathroom
Kitchen
Appliances
- Refrigerator
- Stove/Range
Roof
- Metal
Levels
- One
Cooling
- One Central
Pool Features
- None
Window Features
- All Remain
Other Structures
- Storage
- Outbuilding
Exterior Features
- Chain Link Fence
- Mature Trees
- Covered Patio
- Storage Building/Shed
Fireplace Features
- Not Applicable
Association Amenities
- Park/Playground
Accessibility Features
- Level Lot
- 2+ Access Exits
- First Floor Bedroom
- Int Door Opening 32"+
- Hallways 42" Wide
- Stall Shower
- Level Drive
- Ext Door Opening 36"+
- Ramp - Main Level
- Entry Slope less than 1 foot
- 36 inch or more wide halls
- First Floor Bath
Flooring
- Vinyl
- Linoleum
- Wood
Architectural Style
- One Story
Heating
- Central
