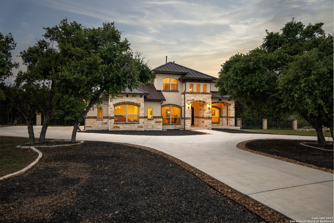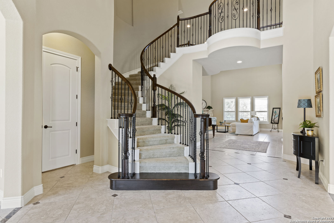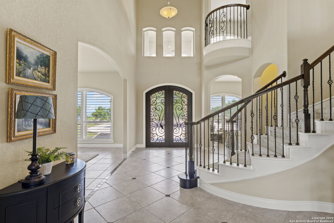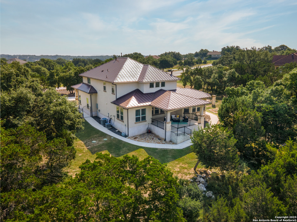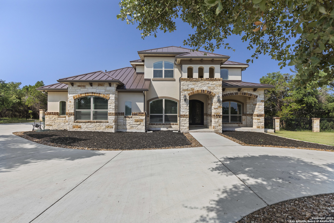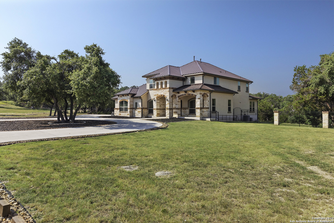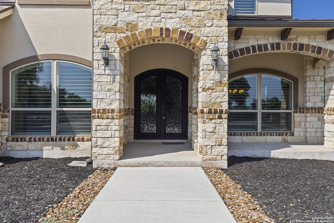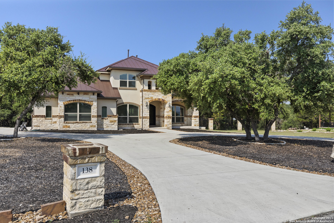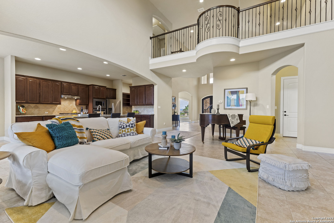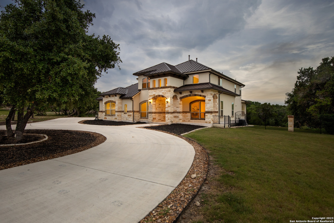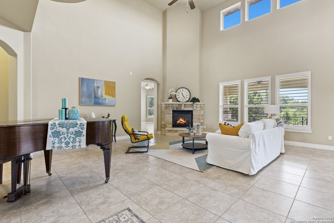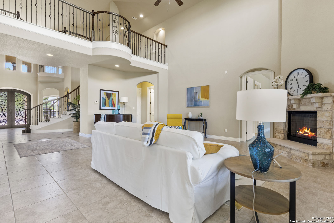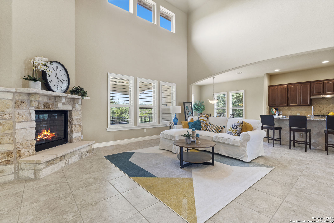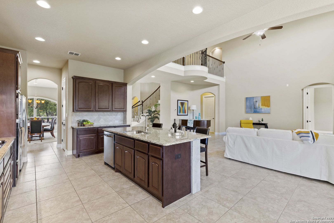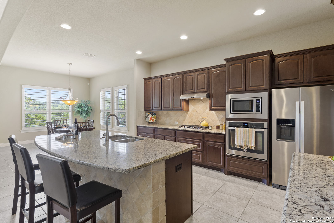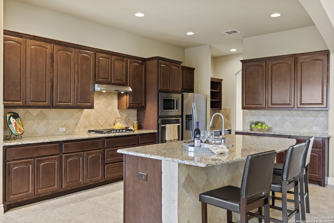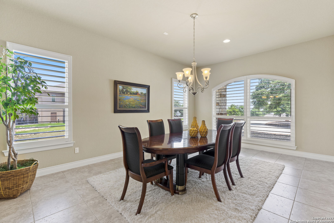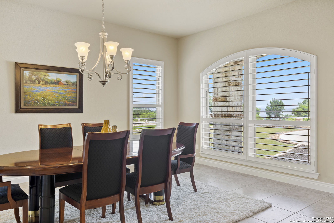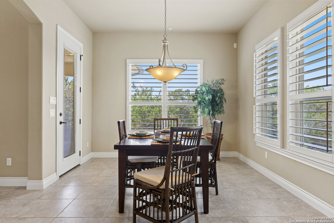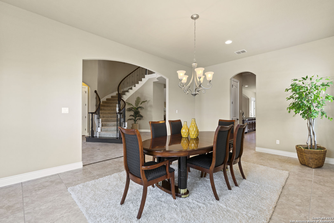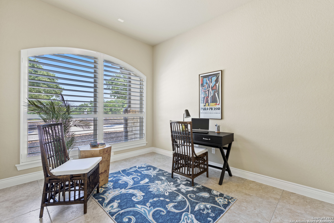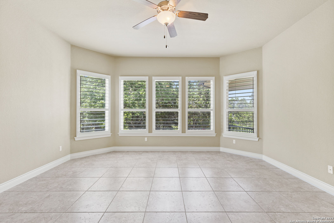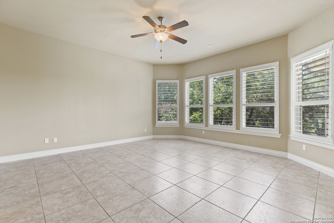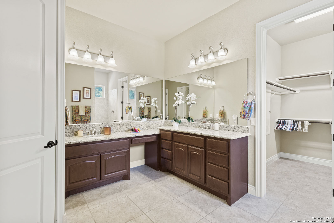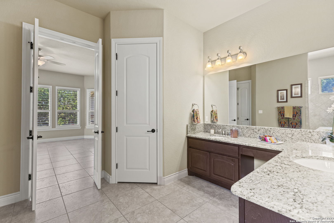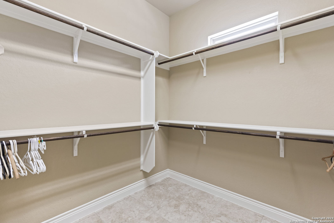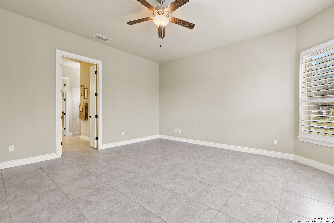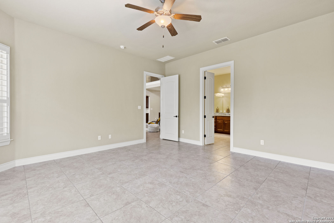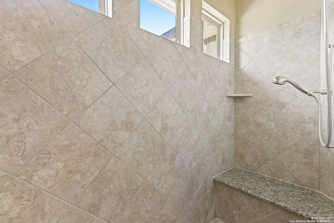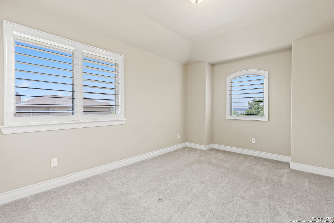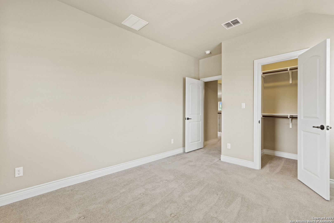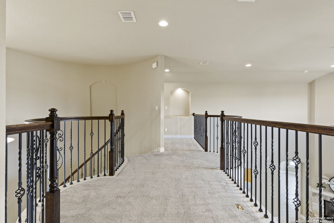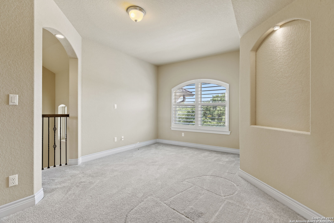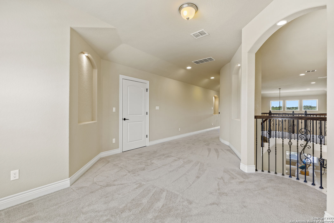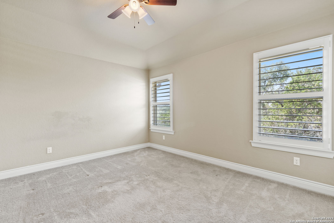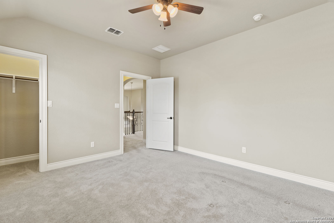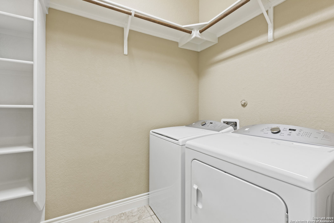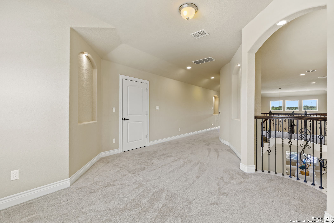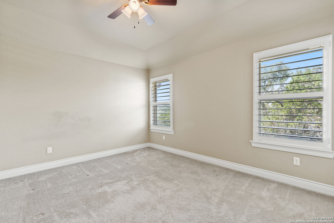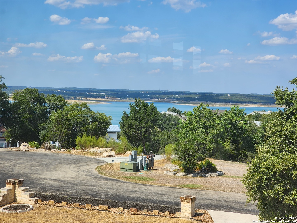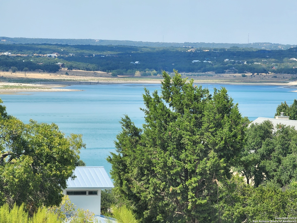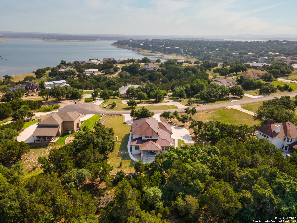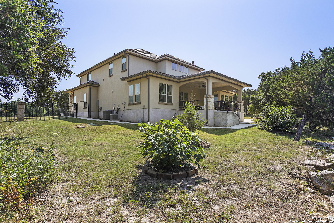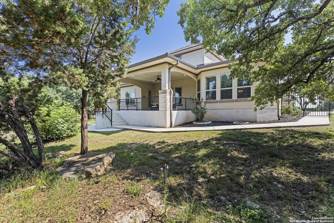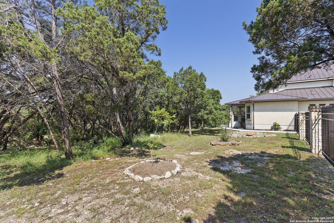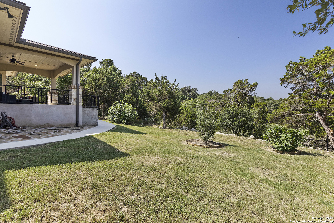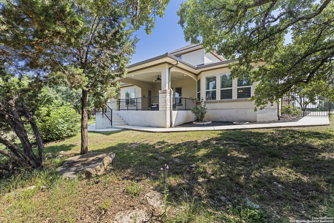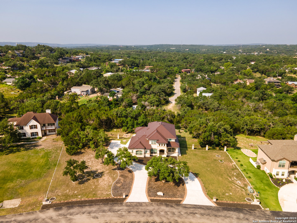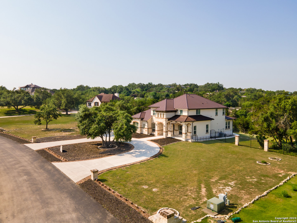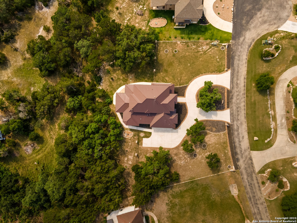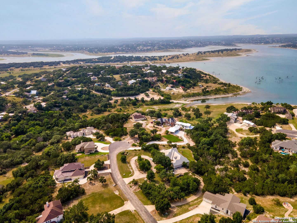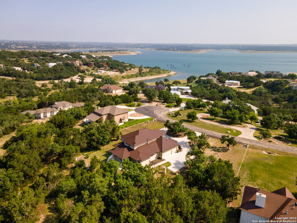Status
Market MatchUP
How this home compares to similar 3 bedroom homes in Canyon Lake- Price Comparison$358,435 higher
- Home Size1252 sq. ft. larger
- Built in 2016Newer than 61% of homes in Canyon Lake
- Canyon Lake Snapshot• 399 active listings• 58% have 3 bedrooms• Typical 3 bedroom size: 1843 sq. ft.• Typical 3 bedroom price: $471,554
Description
Discover your private sanctuary in this stunning custom estate with sweeping Canyon Lake views, positioned on over an acre within the exclusive, gated Oak Shores Estates community. This meticulously crafted Hill Country retreat features sophisticated stone and stucco architecture with elegant Juliet balconies, expansive living spaces showcasing superior craftsmanship, and a grand living room perfect for entertaining. The gourmet chef's kitchen boasts premium finishes and high-end appliances-all included with the home, plus refrigerator, washer, and dryer for truly move-in ready luxury. The thoughtful floor plan includes a versatile upstairs bonus room ideal as a fourth bedroom, home office, or media room, while the three-car garage provides ample storage for vehicles and recreational equipment. As an Oak Shores Estates resident, enjoy exclusive access to the tranquil community pool and clubhouse-your private retreat without the crowds. This is more than a home-it's the perfect fusion of privacy, luxury, and natural beauty that defines Canyon Lake living at its finest. Seller is open to offering a credit to help with closing costs or a rate buy down.
MLS Listing ID
Listed By
Map
Estimated Monthly Payment
$7,168Loan Amount
$788,491This calculator is illustrative, but your unique situation will best be served by seeking out a purchase budget pre-approval from a reputable mortgage provider. Start My Mortgage Application can provide you an approval within 48hrs.
Home Facts
Bathroom
Kitchen
Appliances
- Propane Water Heater
- Gas Cooking
- Built-In Oven
- Solid Counter Tops
- 2+ Water Heater Units
- Disposal
- Dryer
- Cook Top
- Garage Door Opener
- Security System (Owned)
- Stove/Range
- Refrigerator
- Microwave Oven
- Smooth Cooktop
- Smoke Alarm
- Vent Fan
- Ceiling Fans
- Pre-Wired for Security
- Self-Cleaning Oven
- Water Softener (owned)
- Private Garbage Service
- Washer
- Chandelier
- Plumb for Water Softener
- Gas Water Heater
- Dishwasher
- Custom Cabinets
Roof
- Metal
Levels
- Two
Cooling
- Two Central
- One Central
Pool Features
- None
Window Features
- All Remain
Exterior Features
- Sprinkler System
- Other - See Remarks
- Water Front Improved
- Mature Trees
- Covered Patio
- Double Pane Windows
- Patio Slab
- Has Gutters
Fireplace Features
- One
Association Amenities
- Controlled Access
- Boat Ramp
- Waterfront Access
- Park/Playground
- Lake/River Park
Accessibility Features
- Level Drive
- Wheelchair Adaptable
- First Floor Bedroom
- Int Door Opening 32"+
- Level Lot
- 36 inch or more wide halls
- First Floor Bath
- Ext Door Opening 36"+
Flooring
- Carpeting
- Ceramic Tile
Foundation Details
- Slab
Architectural Style
- Traditional
- Two Story
Heating
- Central
