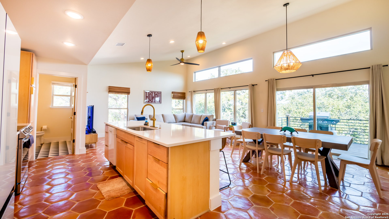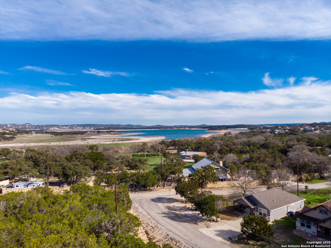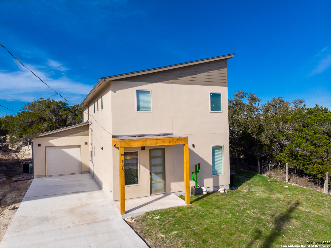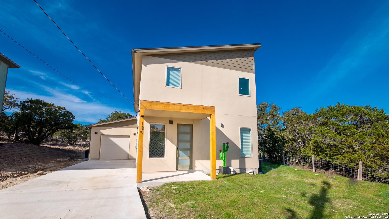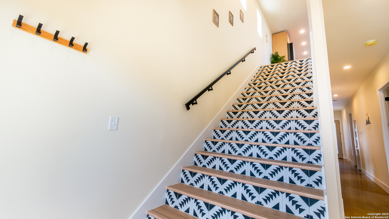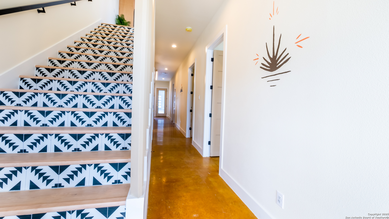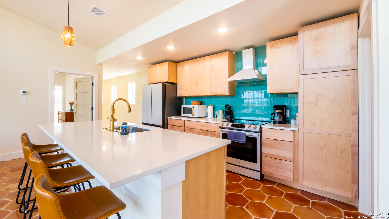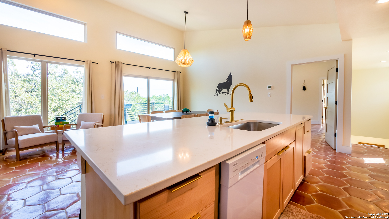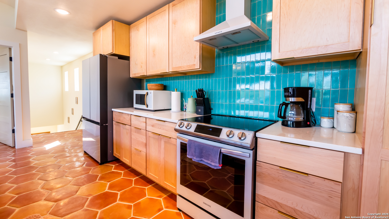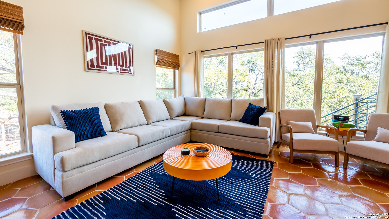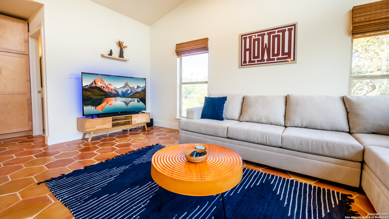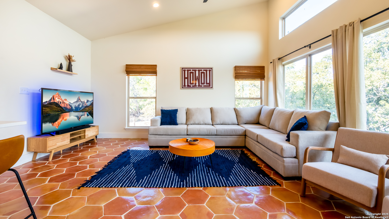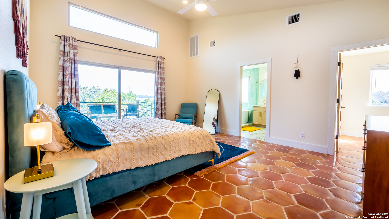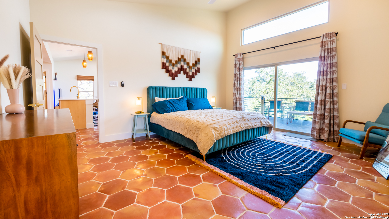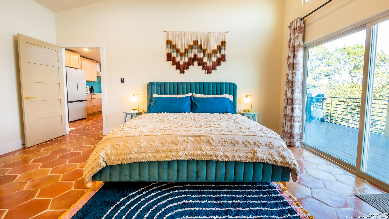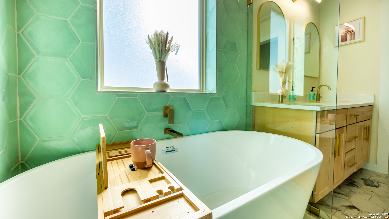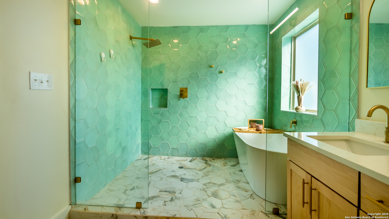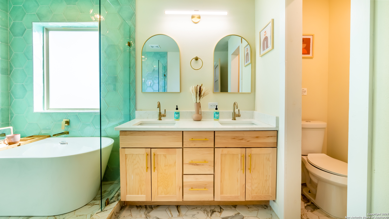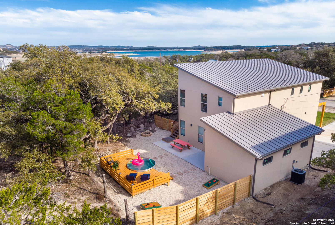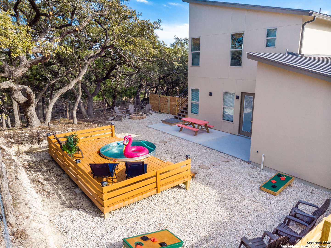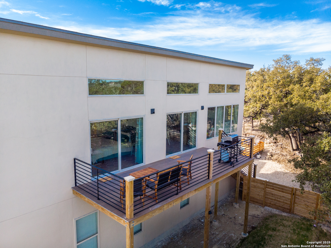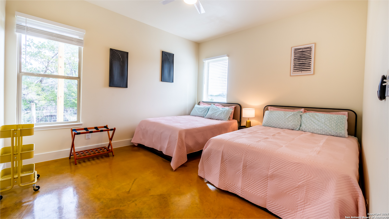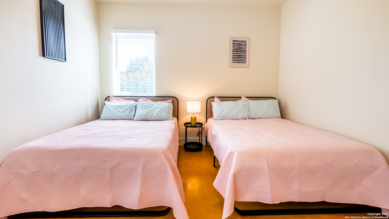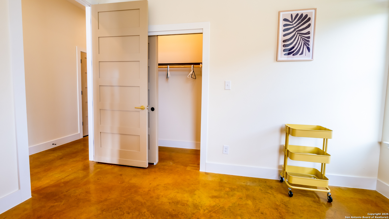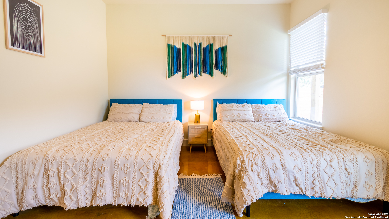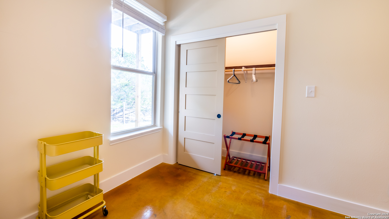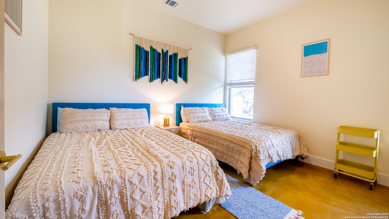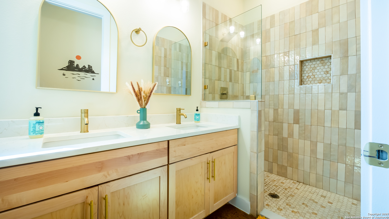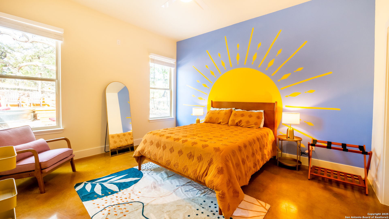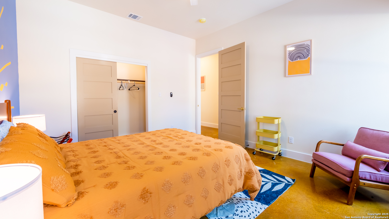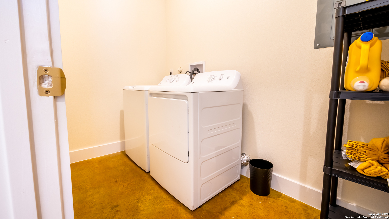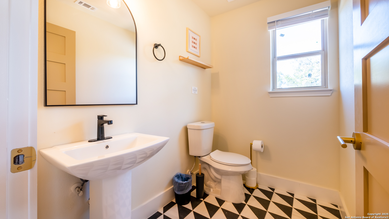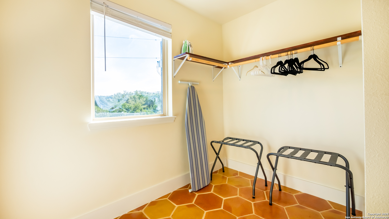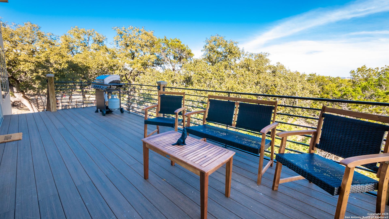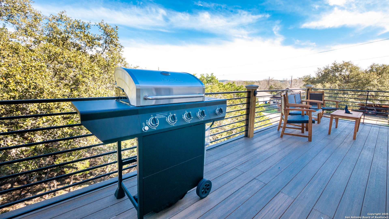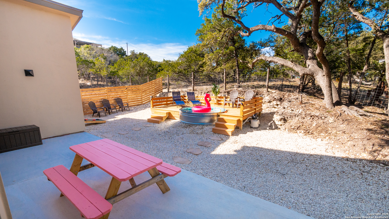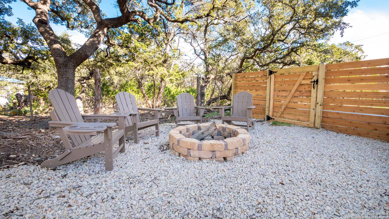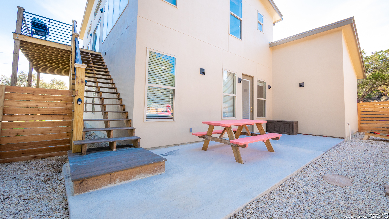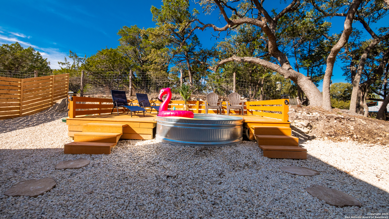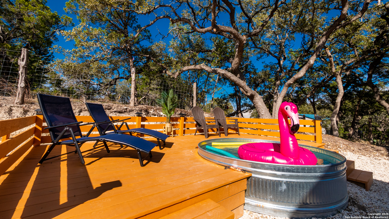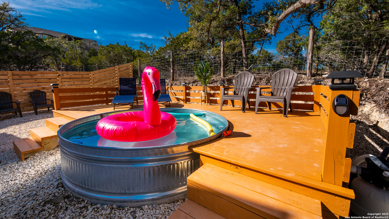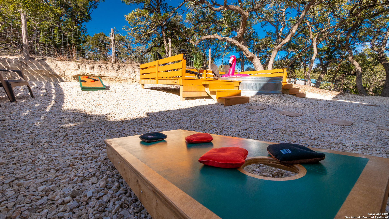Status
Market MatchUP
How this home compares to similar 4 bedroom homes in Canyon Lake- Price Comparison$304,758 lower
- Home Size285 sq. ft. smaller
- Built in 2023Newer than 86% of homes in Canyon Lake
- Canyon Lake Snapshot• 408 active listings• 21% have 4 bedrooms• Typical 4 bedroom size: 2645 sq. ft.• Typical 4 bedroom price: $774,257
Description
This home is also available for rent (MLS: 1891979). Subject-to offers will be considered. Modern style meets lakeside living in this beautifully designed home just minutes from Canyon Lake. Featuring a spacious and functional open floor plan, this move-in ready property offers stylish upgrades and smart design throughout. Enjoy stained concrete flooring on the main level-no carpet anywhere-paired with sleek quartz countertops and stainless steel appliances that bring a fresh, contemporary feel to the kitchen. A metal roof adds durability and curb appeal, while clean lines and natural light give the home a bright, airy vibe. Upstairs, relax or entertain on the deck with partial lake views, or step out to the patio below to enjoy the peaceful Hill Country surroundings. The home is conveniently located near a boat ramp, making it easy to take full advantage of lakeside recreation. With 4 bedrooms and 2.5 baths, there's plenty of space whether you're planning to settle in, use it as a second home, or continue operating it as an Airbnb. All furniture and decorations can convey with the home with an acceptable offer! The flexible layout and scenic location make it a strong option for both full-time residents and investors alike. Tucked into a quiet neighborhood, yet close to the best of Canyon Lake, this modern retreat checks all the boxes. Don't miss your chance-schedule a private showing today!
MLS Listing ID
Listed By
Map
Estimated Monthly Payment
$3,793Loan Amount
$446,025This calculator is illustrative, but your unique situation will best be served by seeking out a purchase budget pre-approval from a reputable mortgage provider. Start My Mortgage Application can provide you an approval within 48hrs.
Home Facts
Bathroom
Kitchen
Appliances
- Washer Connection
- Dryer Connection
- Solid Counter Tops
- Disposal
- Electric Water Heater
- Garage Door Opener
- Stove/Range
- Ice Maker Connection
- Microwave Oven
- Plumb for Water Softener
- Vent Fan
- Dishwasher
- Ceiling Fans
Roof
- Metal
Levels
- Two
Cooling
- Two Central
Pool Features
- None
Window Features
- All Remain
Fireplace Features
- Not Applicable
Association Amenities
- None
Flooring
- Saltillo Tile
- Stained Concrete
Foundation Details
- Slab
Architectural Style
- Contemporary
- Two Story
Heating
- Central
- 1 Unit
