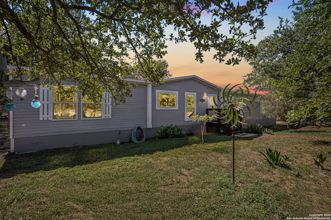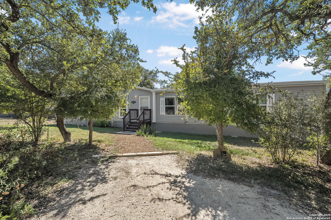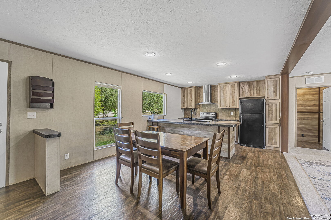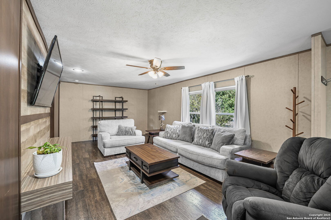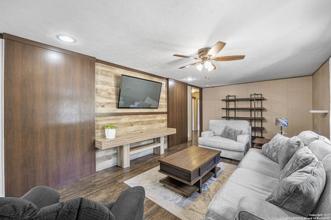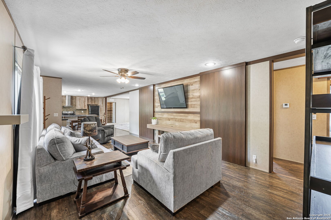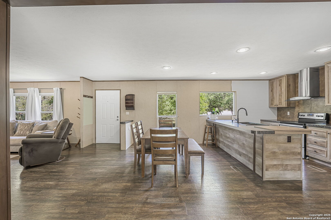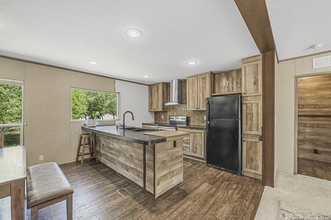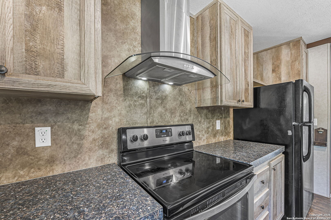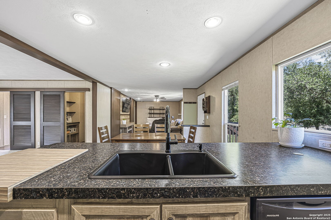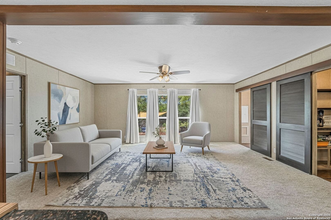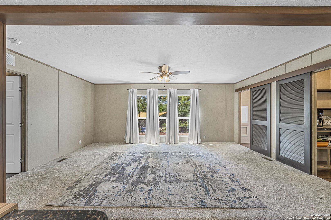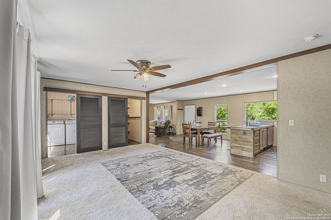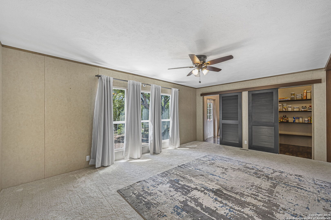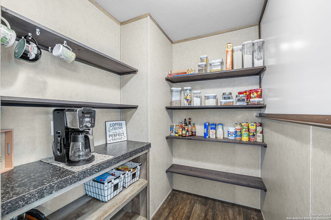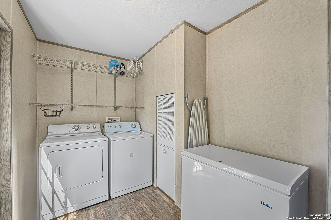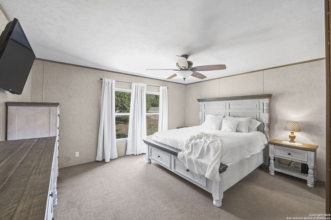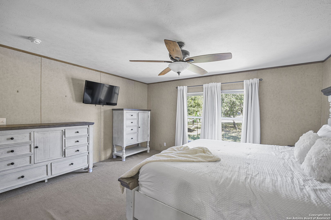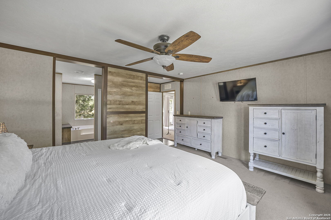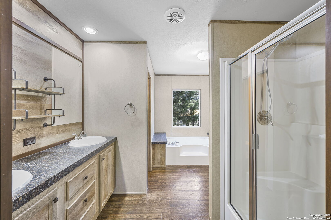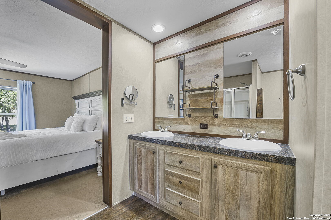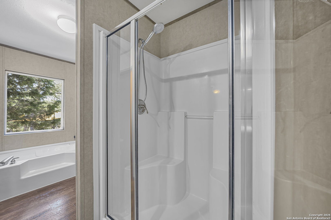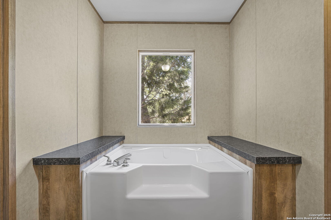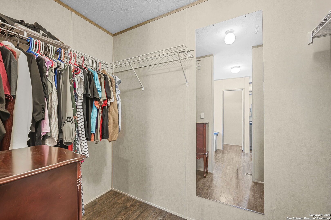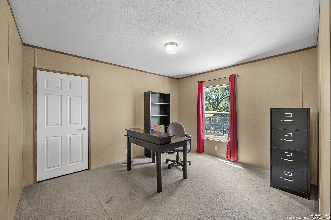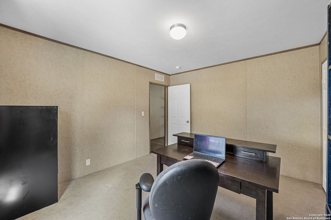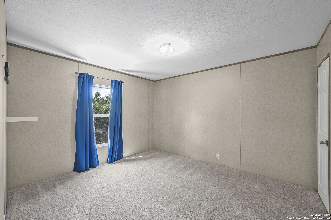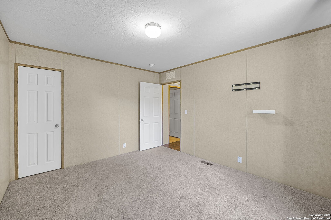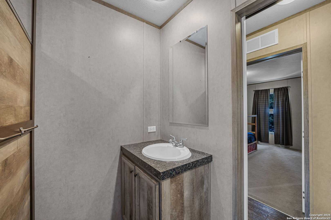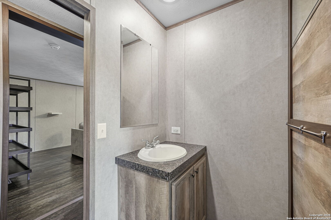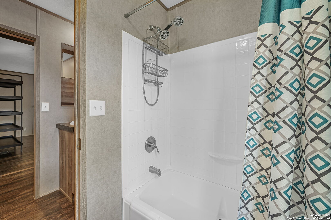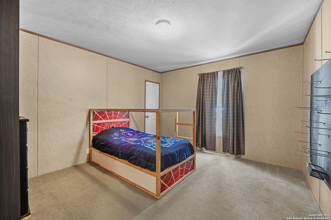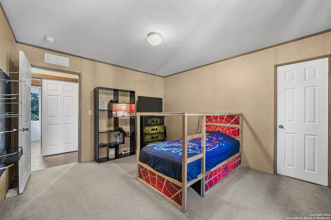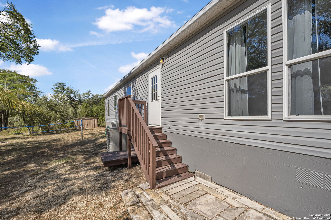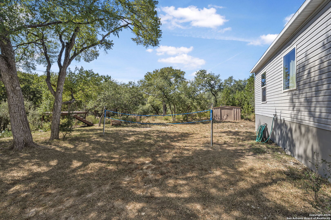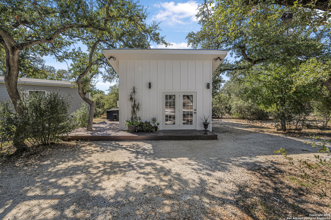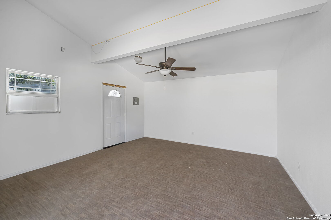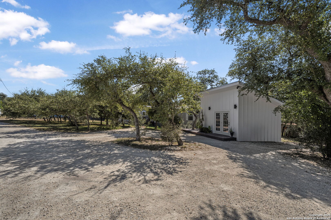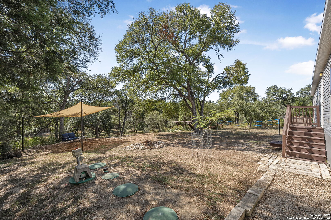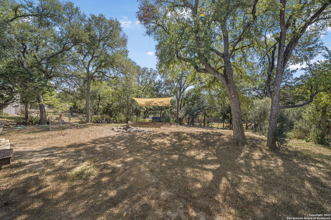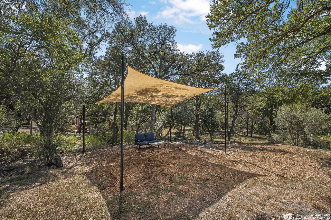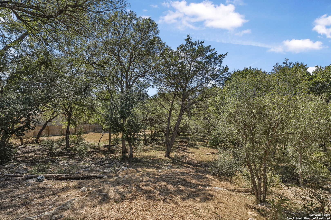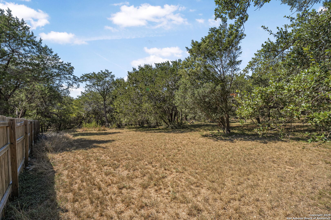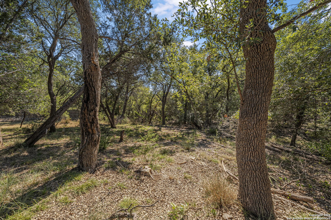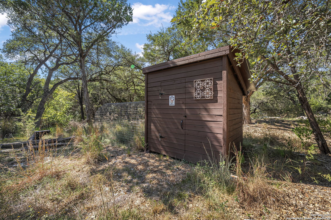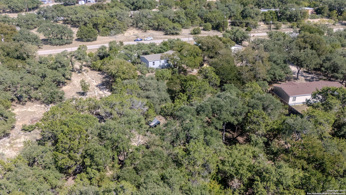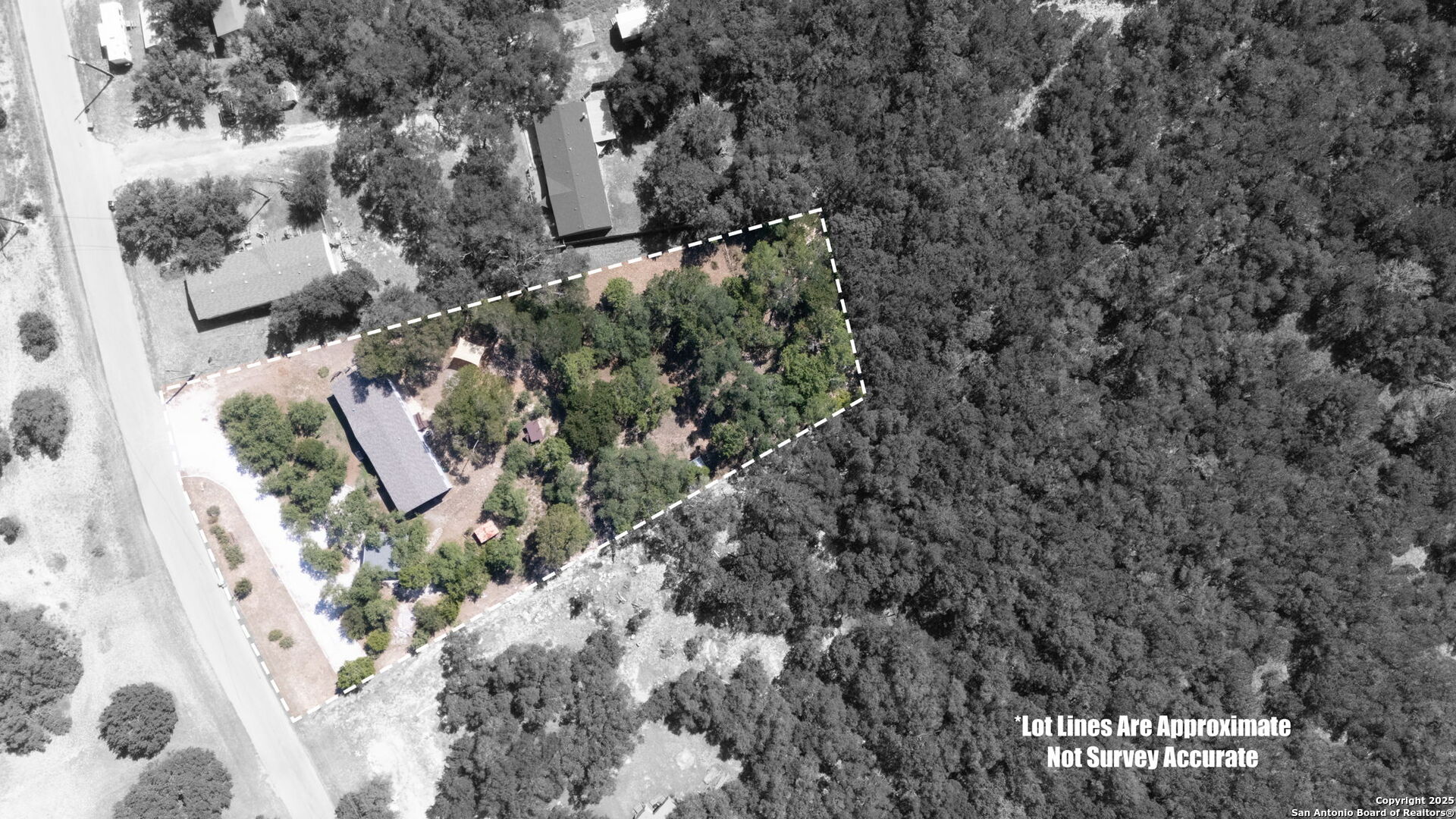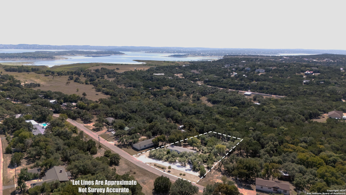Status
Market MatchUP
How this home compares to similar 4 bedroom homes in Canyon Lake- Price Comparison$375,258 lower
- Home Size517 sq. ft. smaller
- Built in 2017Newer than 65% of homes in Canyon Lake
- Canyon Lake Snapshot• 408 active listings• 21% have 4 bedrooms• Typical 4 bedroom size: 2645 sq. ft.• Typical 4 bedroom price: $774,257
Description
Beautiful hill country home! Open concept 2128 sqft 4 bedrooms / 2 bathrooms. Boasting 2 living spaces, walk-in pantry/ closets. Dual Vanity sinks in both bathrooms and a large black IRoc composite double sink in the kitchen! Outside there is an oversized driveway featuring two extra-large RV/ Trailer slips, one of which has standard outlets and a 30 amp outlet. This gem sits on 1.15 unrestricted acres with a large natively kept yard with a variety of towering mature trees backing up to a seasonal creek and large acreage lots. Other amenities include 16X16 Casita w/ a 224 sqft porch, chicken coop with atrium and a 12X16 back yard shade canopy. Don't wait! This unique property won't last, schedule your private tour today!
MLS Listing ID
Listed By
Map
Estimated Monthly Payment
$3,191Loan Amount
$379,050This calculator is illustrative, but your unique situation will best be served by seeking out a purchase budget pre-approval from a reputable mortgage provider. Start My Mortgage Application can provide you an approval within 48hrs.
Home Facts
Bathroom
Kitchen
Appliances
- Washer Connection
- Stove/Range
- Refrigerator
- Dryer Connection
- Smooth Cooktop
- Electric Water Heater
- Dishwasher
- Ceiling Fans
Roof
- Composition
Levels
- One
Cooling
- One Central
Pool Features
- None
Window Features
- Some Remain
Other Structures
- Guest House
- Workshop
- Storage
- Shed(s)
Exterior Features
- Additional Dwelling
- Deck/Balcony
- Storage Building/Shed
- Workshop
- Special Yard Lighting
- Other - See Remarks
- Double Pane Windows
- Storm Doors
- Mature Trees
Fireplace Features
- Not Applicable
Association Amenities
- None
Flooring
- Carpeting
- Linoleum
Architectural Style
- One Story
Heating
- Central
