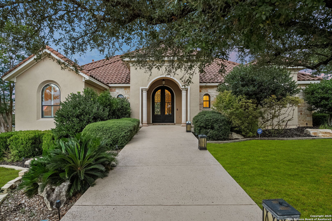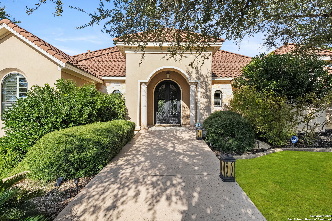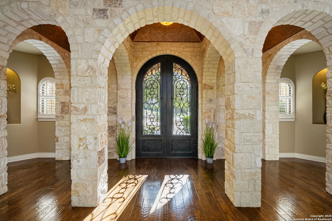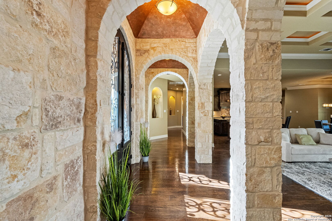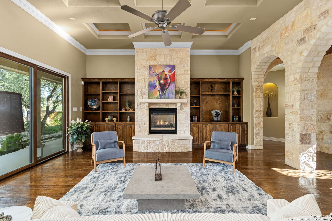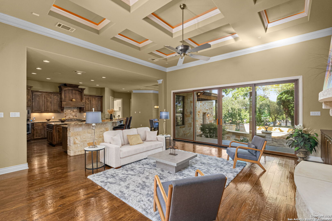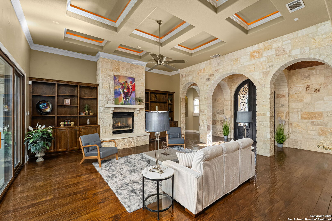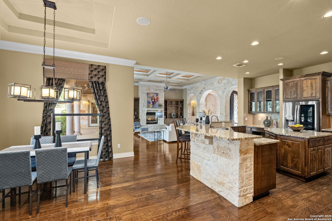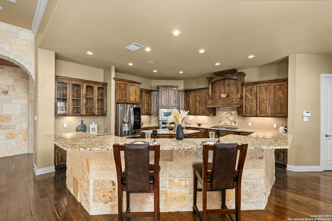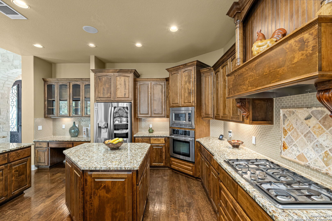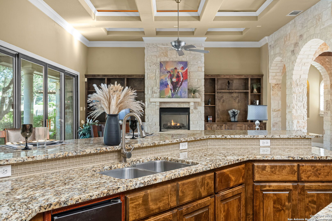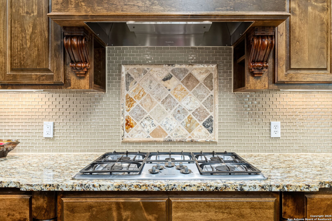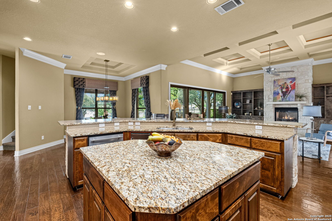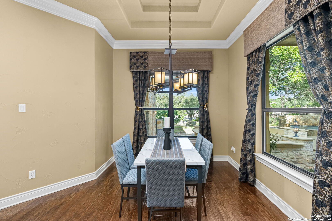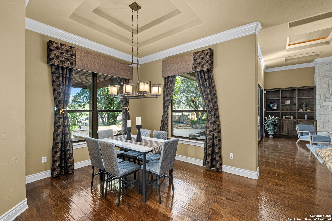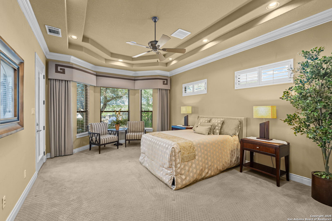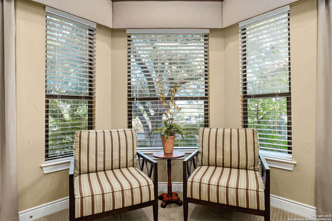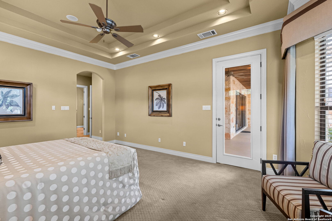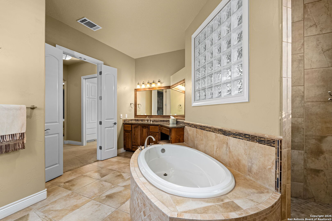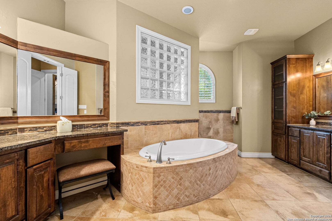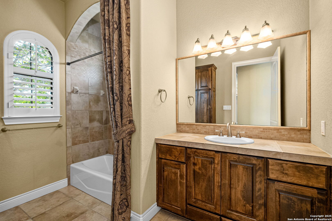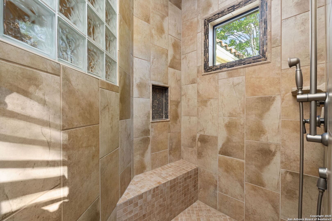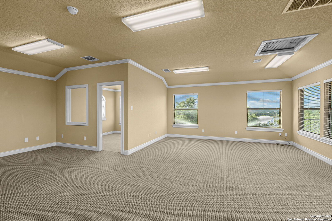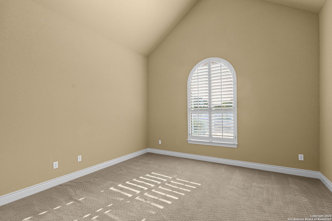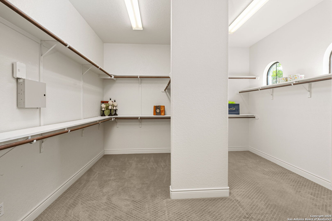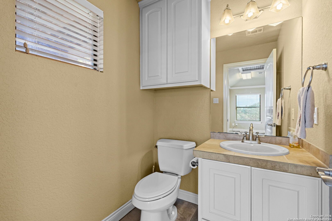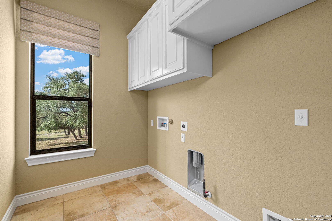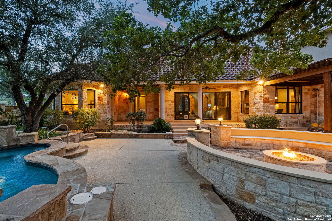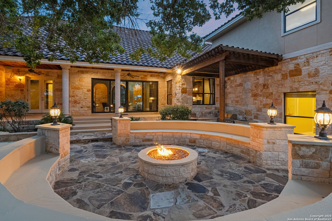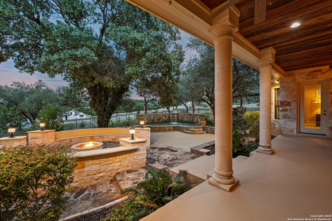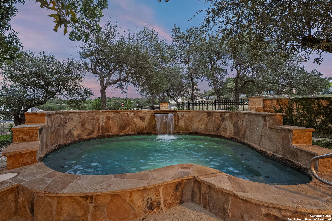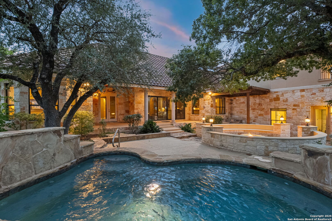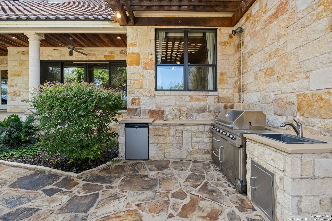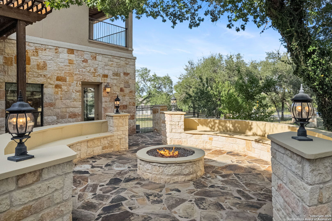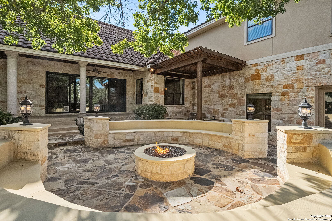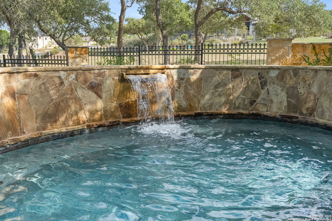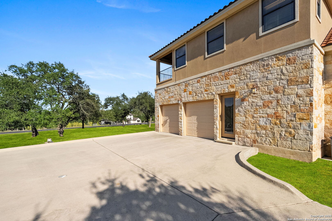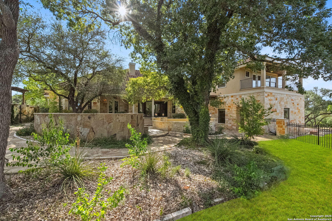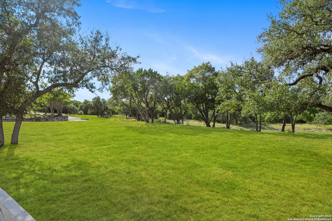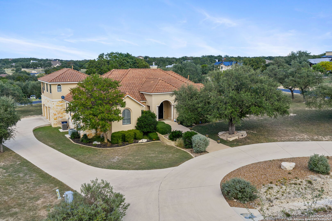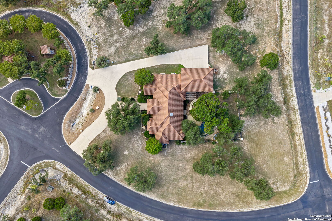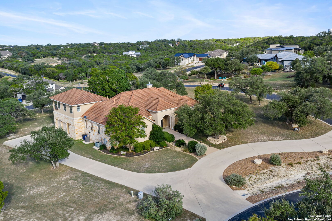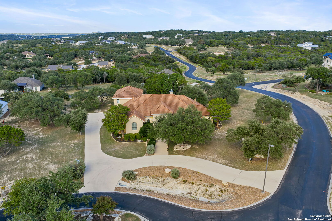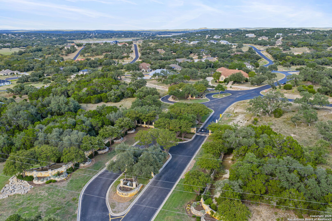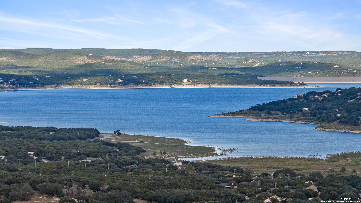Status
Market MatchUP
How this home compares to similar 3 bedroom homes in Canyon Lake- Price Comparison$428,272 higher
- Home Size2428 sq. ft. larger
- Built in 2008Older than 50% of homes in Canyon Lake
- Canyon Lake Snapshot• 408 active listings• 58% have 3 bedrooms• Typical 3 bedroom size: 1812 sq. ft.• Typical 3 bedroom price: $471,627
Description
Experience the ultimate in lake living with this stunning two-story home, originally built as a model home and loaded with premium upgrades. Ideally situated on the south side of the lake near Tom Creek, this residence combines comfort, style, and functionality. The main floor features a spacious open-concept design where the kitchen, dining area, and living room blend seamlessly - perfect for entertaining or everyday living. A two-way fireplace creates a warm and inviting atmosphere, beautifully connecting the living room and study. The primary suite offers a private retreat with a luxurious walk-in shower, separate garden tub, walk-in closet, and private access to the outdoor patio. Upstairs, you'll find a large TV and game room, an additional bedroom with a half bath, and a covered balcony showcasing incredible Hill Country views. Step outside to your backyard oasis, complete with an outdoor kitchen, heated pool, fire pit seating area, and mature trees - all enclosed by a privacy fence. Located in the highly desirable Las Brisas neighborhood, this home offers ample space for family and guests while delivering the best of lake living. Don't miss the chance to make this exceptional property yours!
MLS Listing ID
Listed By
Map
Estimated Monthly Payment
$7,727Loan Amount
$854,905This calculator is illustrative, but your unique situation will best be served by seeking out a purchase budget pre-approval from a reputable mortgage provider. Start My Mortgage Application can provide you an approval within 48hrs.
Home Facts
Bathroom
Kitchen
Appliances
- Gas Cooking
- Central Distribution Plumbing System
- Built-In Oven
- Solid Counter Tops
- 2+ Water Heater Units
- Disposal
- Electric Water Heater
- Cook Top
- Garage Door Opener
- Gas Grill
- Ice Maker Connection
- Microwave Oven
- Smoke Alarm
- Trash Compactor
- Vent Fan
- Ceiling Fans
- Washer Connection
- Dryer Connection
- Self-Cleaning Oven
- Water Softener (owned)
- Private Garbage Service
- Double Ovens
- Central Vacuum
- Intercom
- Chandelier
- Plumb for Water Softener
- Dishwasher
- Custom Cabinets
Roof
- Clay
- Tile
Levels
- Multi/Split
Cooling
- Heat Pump
- Three+ Central
Pool Features
- Pool is Heated
- In Ground Pool
- Fenced Pool
Window Features
- All Remain
Exterior Features
- Deck/Balcony
- Other - See Remarks
- Storm Windows
- Patio Slab
- Outdoor Kitchen
- Gas Grill
- Privacy Fence
- Sprinkler System
- Bar-B-Que Pit/Grill
- Covered Patio
- Wrought Iron Fence
- Mature Trees
Fireplace Features
- Gas
- Stone/Rock/Brick
- Living Room
Association Amenities
- Controlled Access
- Park/Playground
- Pool
- BBQ/Grill
- Lake/River Park
- Clubhouse
- Waterfront Access
- Jogging Trails
Accessibility Features
- Int Door Opening 32"+
Flooring
- Carpeting
- Saltillo Tile
- Wood
Foundation Details
- Slab
Architectural Style
- Spanish
- Split Level
- Texas Hill Country
Heating
- Central
- Heat Pump
- 3+ Units
