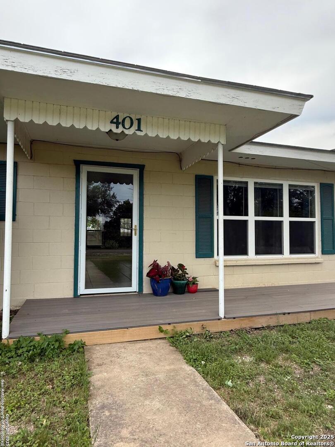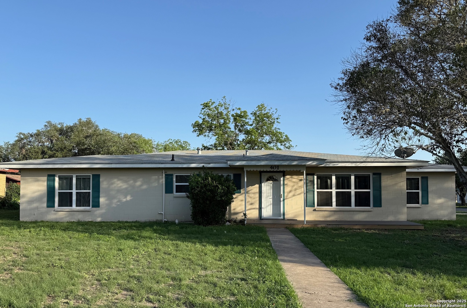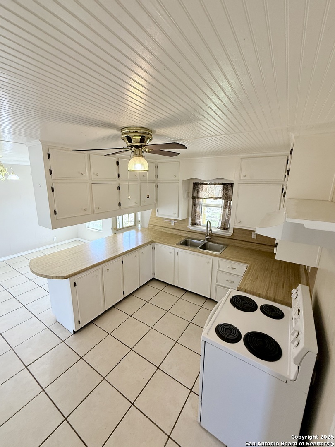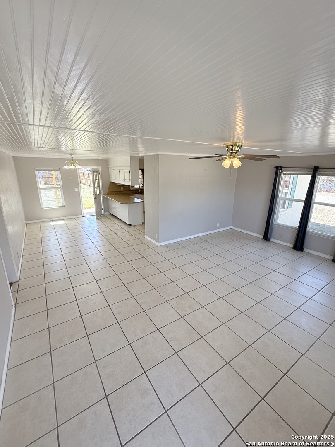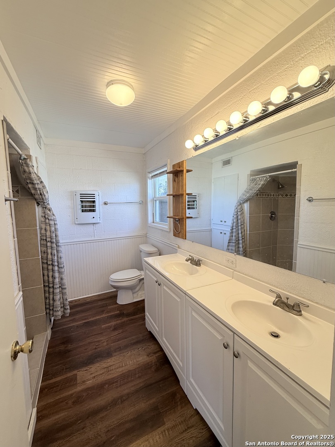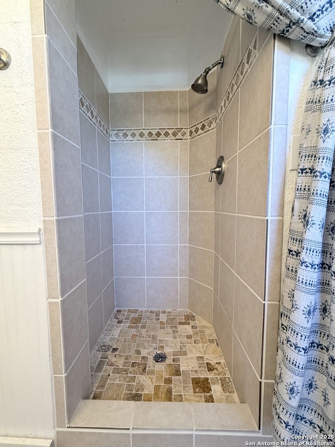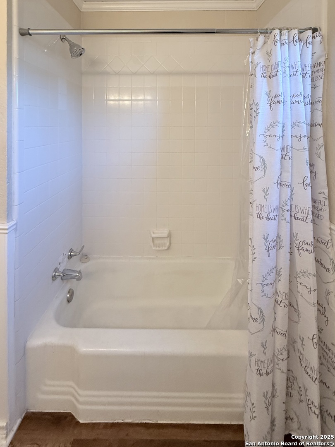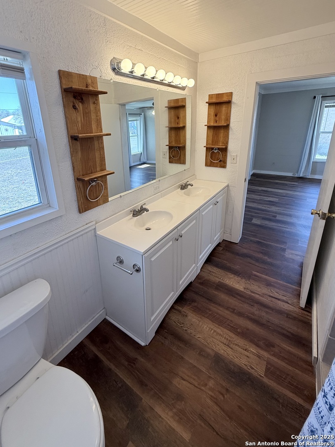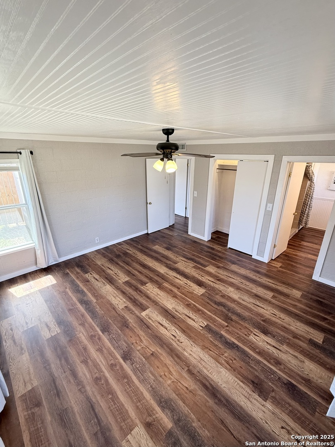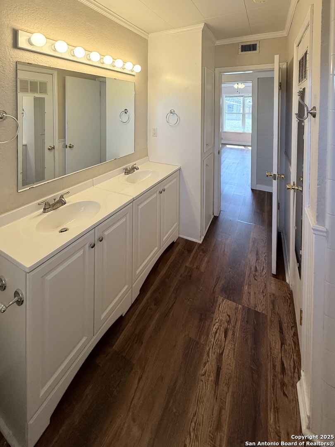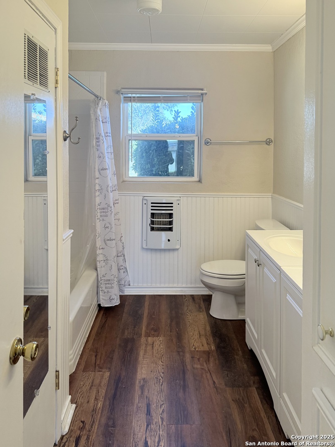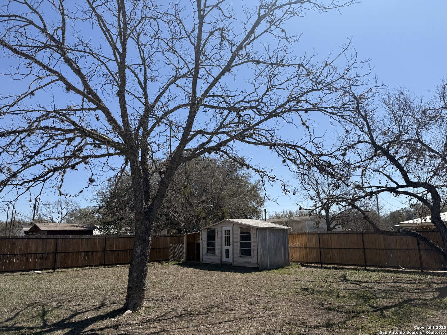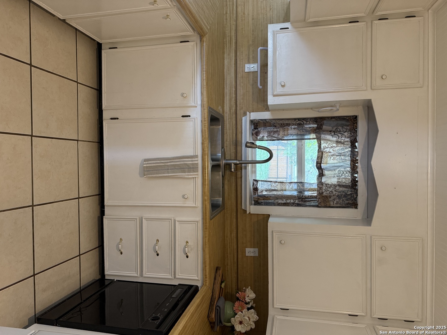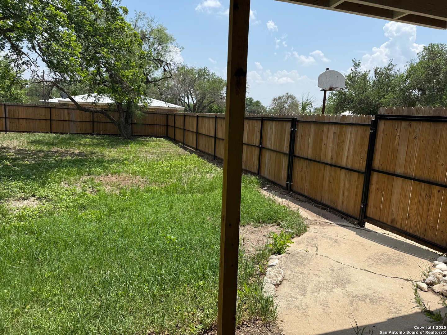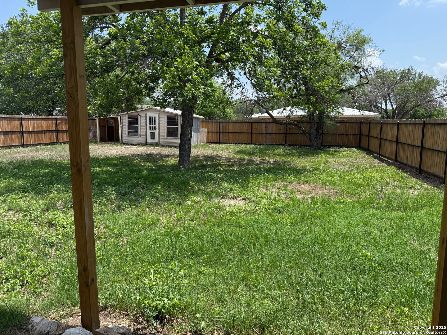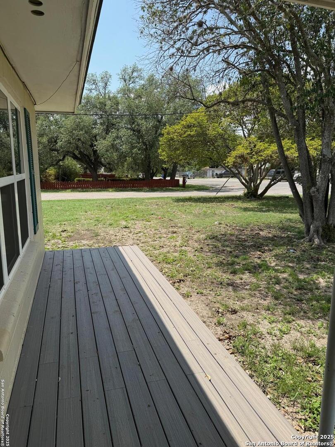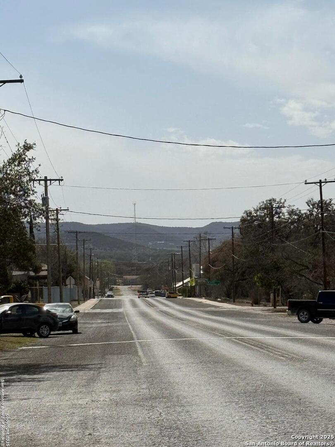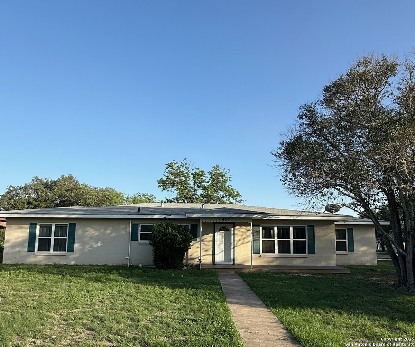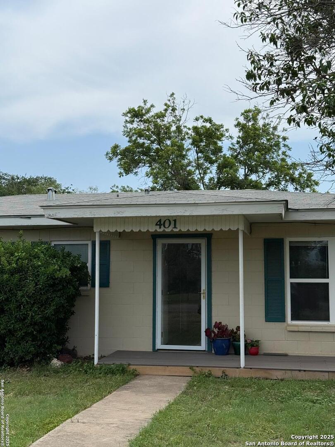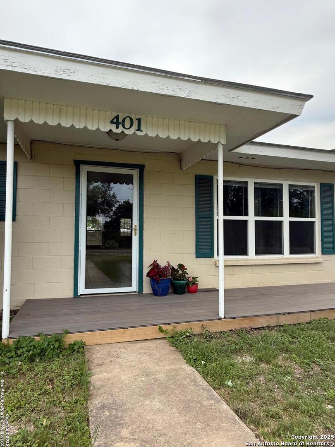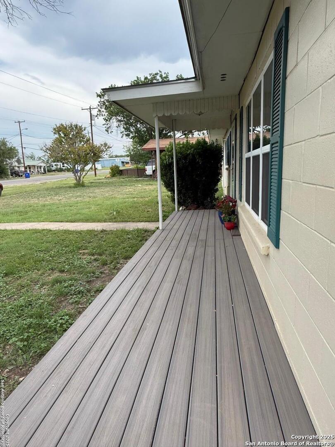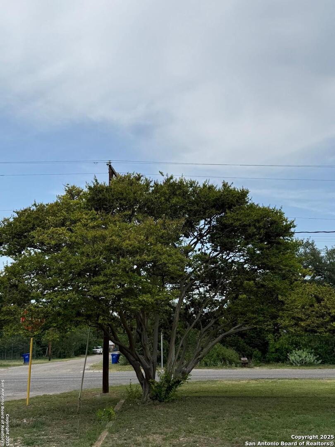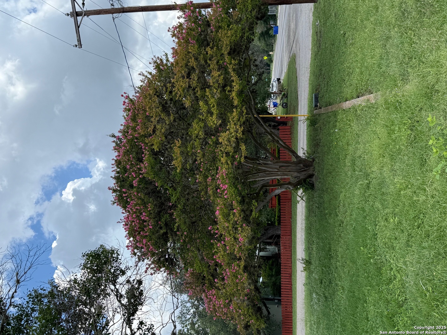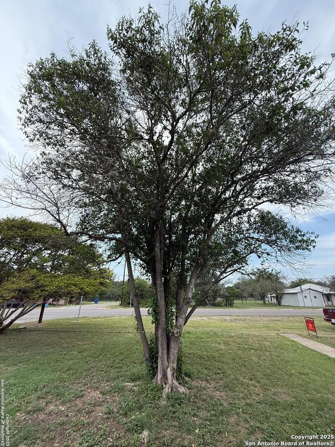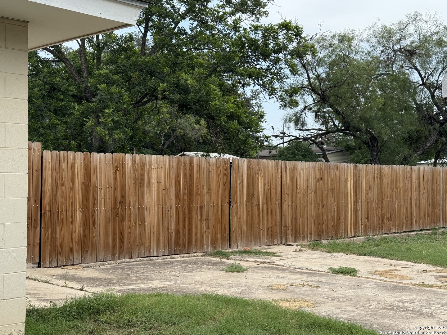Status
Market MatchUP
How this home compares to similar 4 bedroom homes in Camp Wood- Price Comparison$220,000 lower
- Home Size102 sq. ft. smaller
- Built in 1963Older than 93% of homes in Camp Wood
- Camp Wood Snapshot• 6 active listings• 28% have 4 bedrooms• Typical 4 bedroom size: 2093 sq. ft.• Typical 4 bedroom price: $445,000
Description
Tucked away in the scenic Texas Hill Country, this inviting 4-bedroom home combines modern comforts with tranquil rural charm. Inside, you'll find a bright, open layout with textured ceilings and walls, new ceiling fans, and large windows that bathe the space in natural light. The primary suite features a lavish walk-in shower and dual sinks, while the kitchen impresses with a dishwasher, abundant storage, and ceiling-high cabinets, perfect for culinary enthusiasts. Savor stunning mountain views from the covered porch, ideal for morning coffee or evening unwinding. The flat, private yard, shaded by mature pecan and shade trees, awaits your landscaping vision. A double-wide gate enhances accessibility, and the shaded lot is ready for your personal flair. This well-built home includes central air and heat, washer/dryer hookups, blinds throughout, and city water and services for hassle-free living. Just 5 minutes from the river and a short stroll to town, it offers easy access to local attractions and nature. Nearby Garner State Park and the Frio and Nueces Rivers make it a haven for outdoor lovers. Additional features include three entry doors, a privacy fence, and a sturdy shed perfect for tools, hobbies, or even a chicken coop. With its prime location and modern upgrades, this Hill Country treasure is a rare opportunity. Schedule your visit today. **Seller is paying buyer's brokers fees!
MLS Listing ID
Listed By
Map
Estimated Monthly Payment
$1,751Loan Amount
$213,750This calculator is illustrative, but your unique situation will best be served by seeking out a purchase budget pre-approval from a reputable mortgage provider. Start My Mortgage Application can provide you an approval within 48hrs.
Home Facts
Bathroom
Kitchen
Appliances
- Dishwasher
- Gas Water Heater
- Dryer Connection
- Washer Connection
- Custom Cabinets
- Microwave Oven
- Stove/Range
- Self-Cleaning Oven
- City Garbage service
- Cook Top
- Built-In Oven
- Smoke Alarm
- Refrigerator
- Ceiling Fans
Roof
- Composition
Levels
- One
Cooling
- One Window/Wall
- One Central
Pool Features
- None
Window Features
- All Remain
Other Structures
- Shed(s)
Exterior Features
- Privacy Fence
- Mature Trees
- Storage Building/Shed
- Storm Doors
Fireplace Features
- Not Applicable
Association Amenities
- None
Flooring
- Ceramic Tile
- Laminate
Foundation Details
- Slab
Architectural Style
- One Story
Heating
- Central
