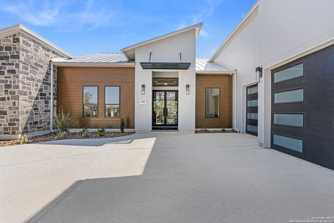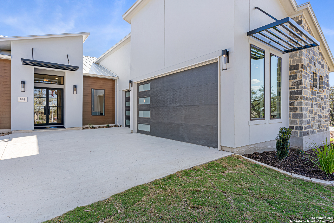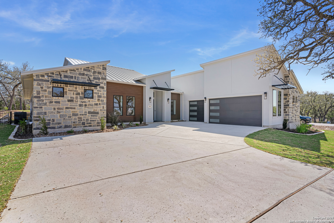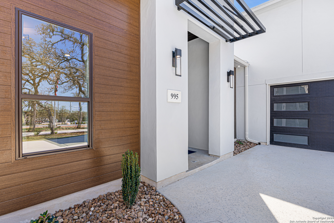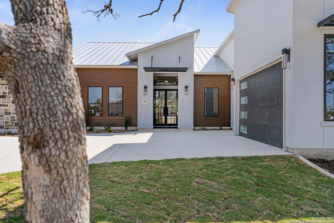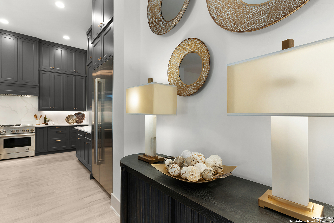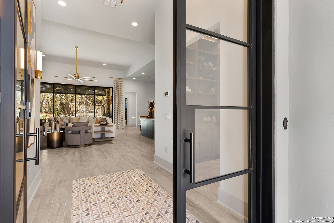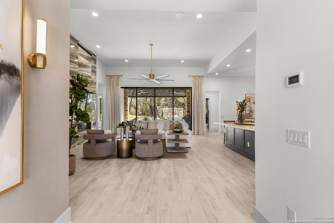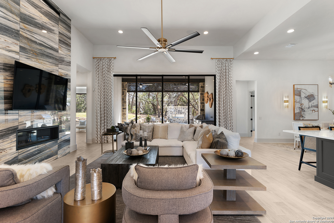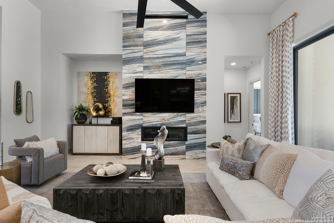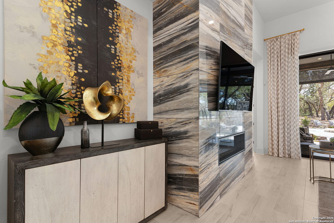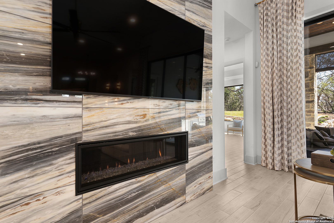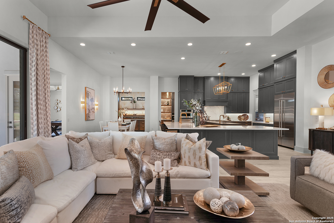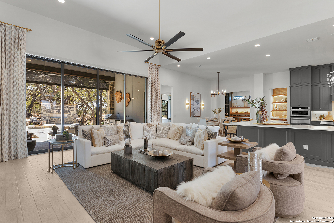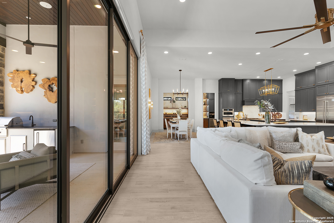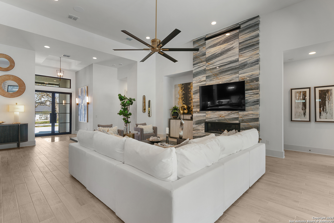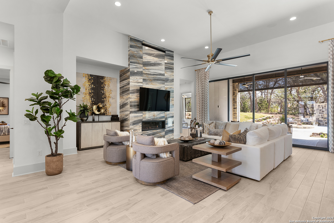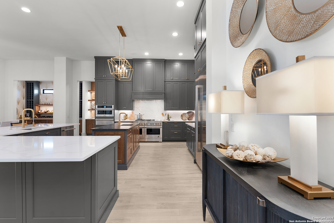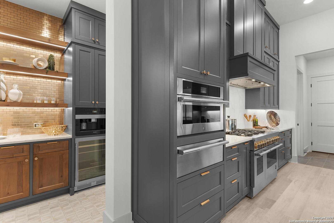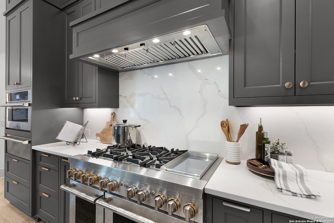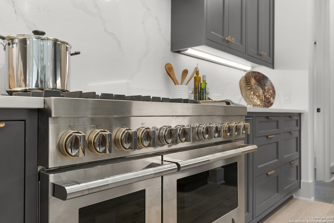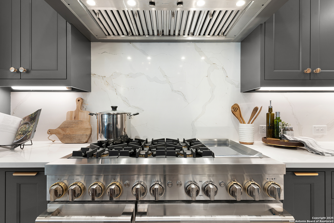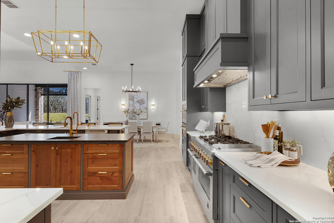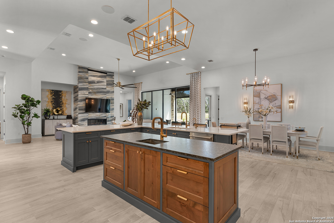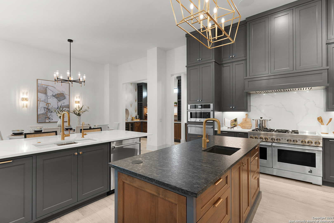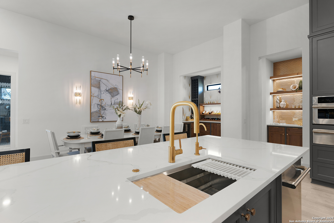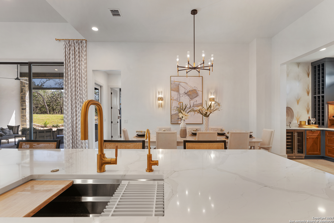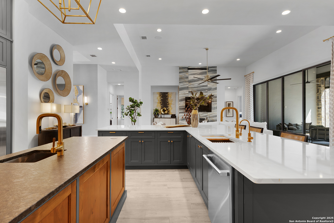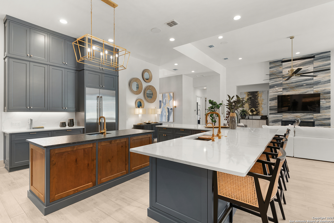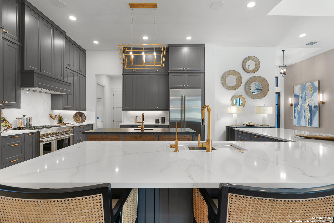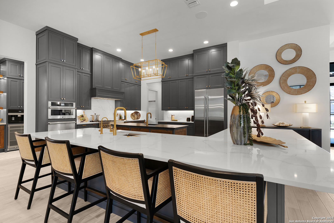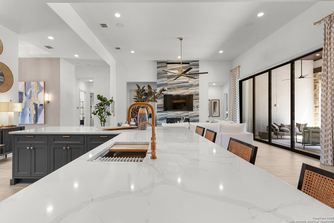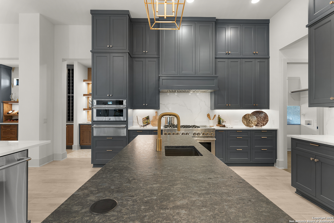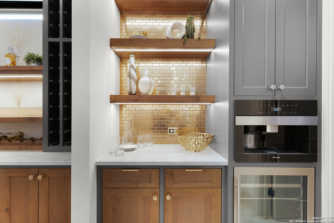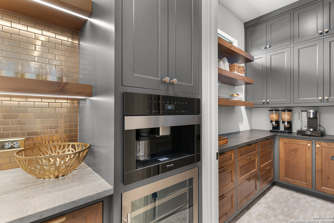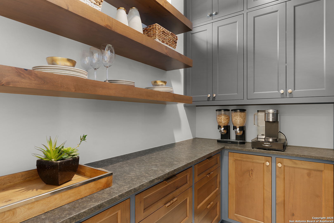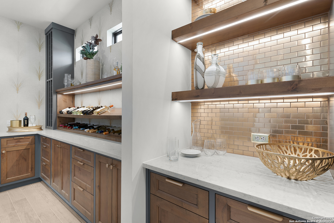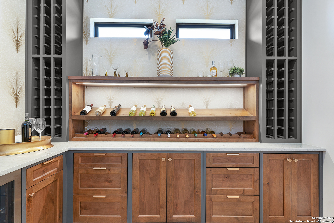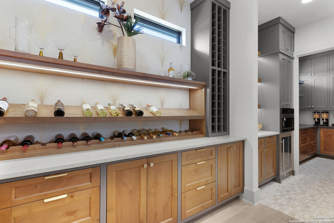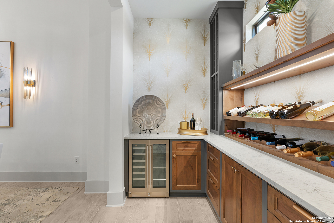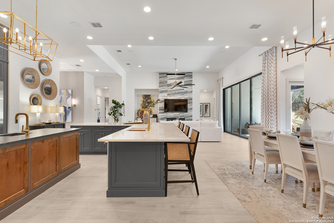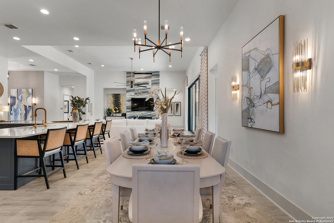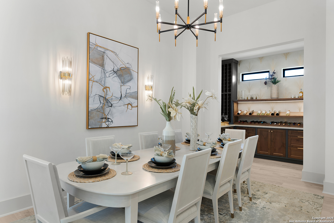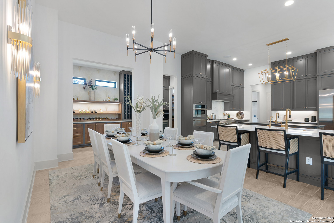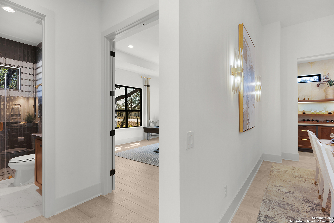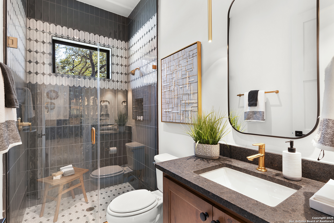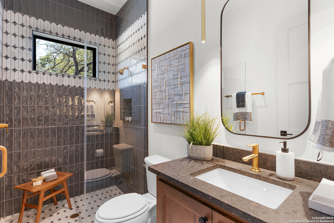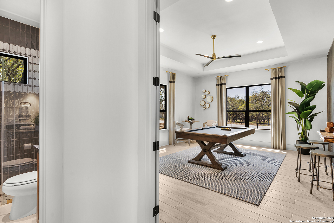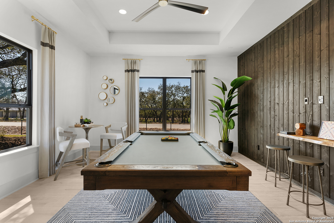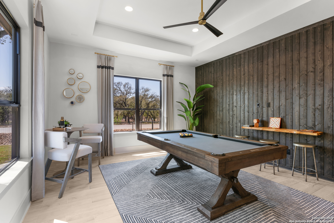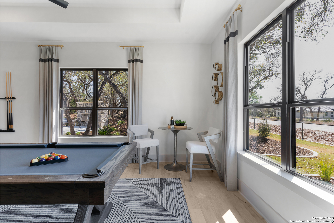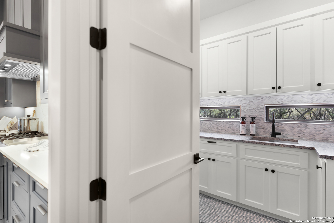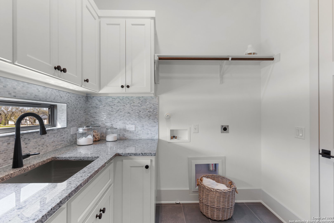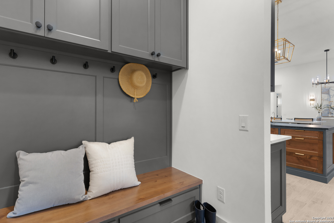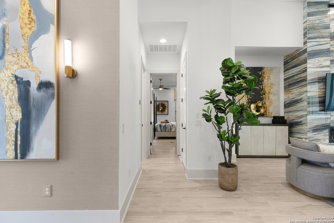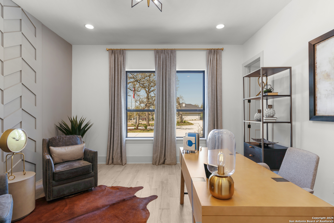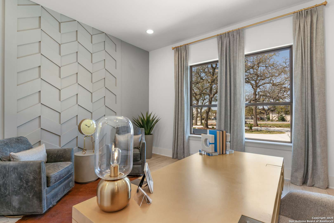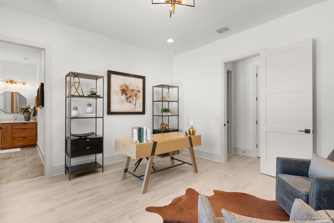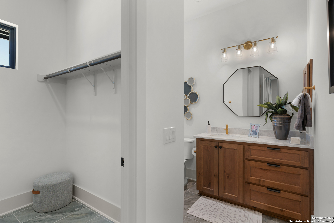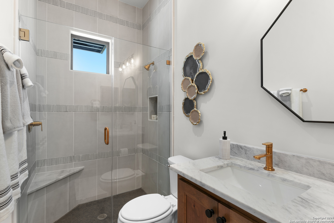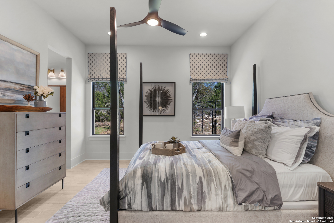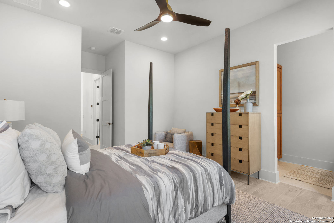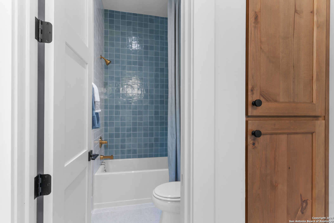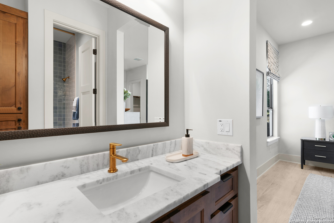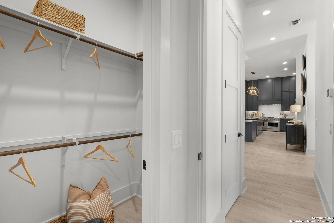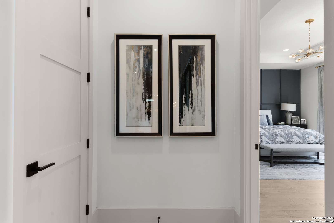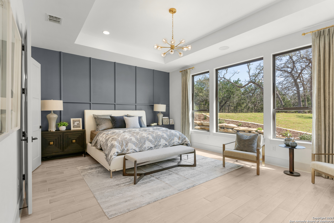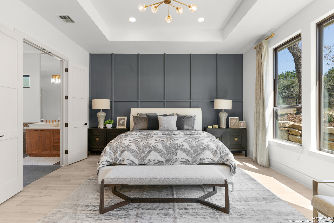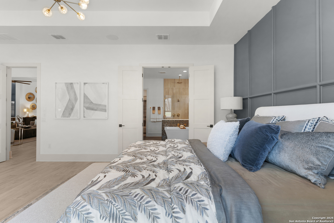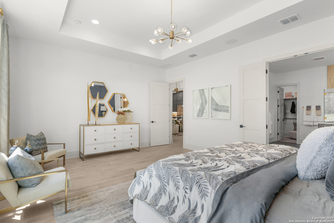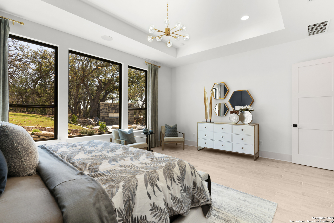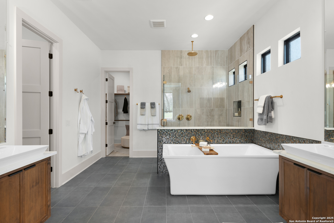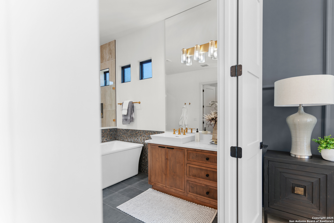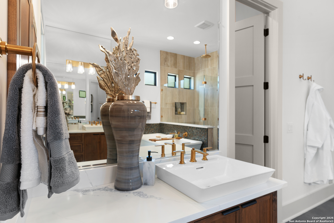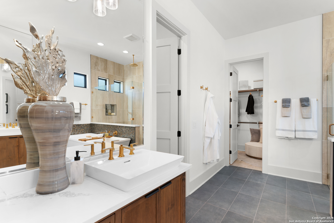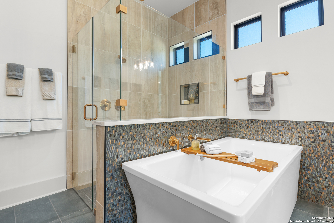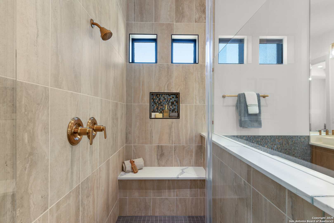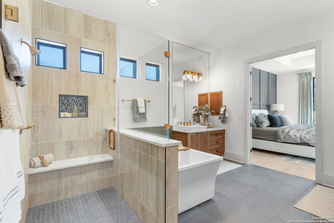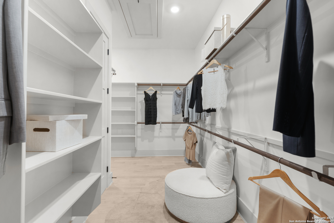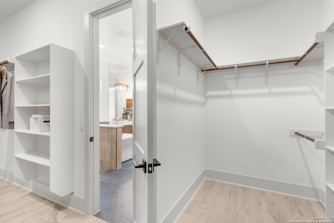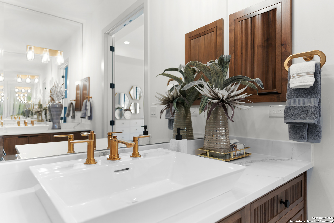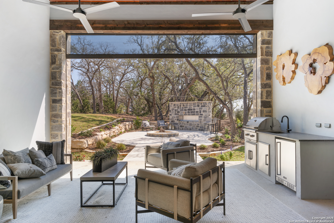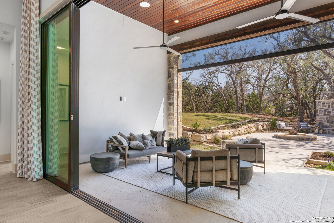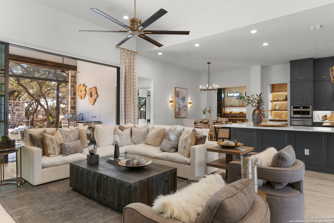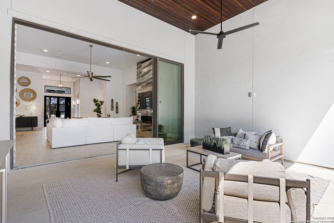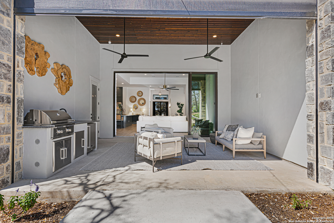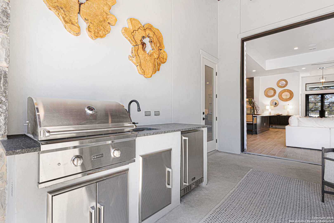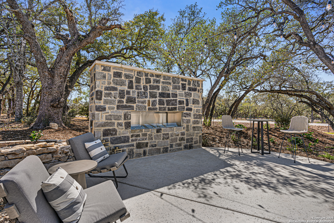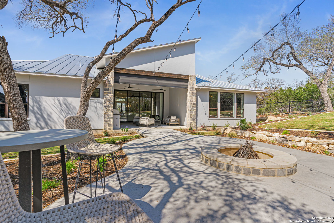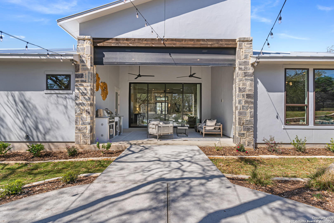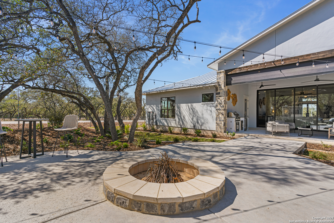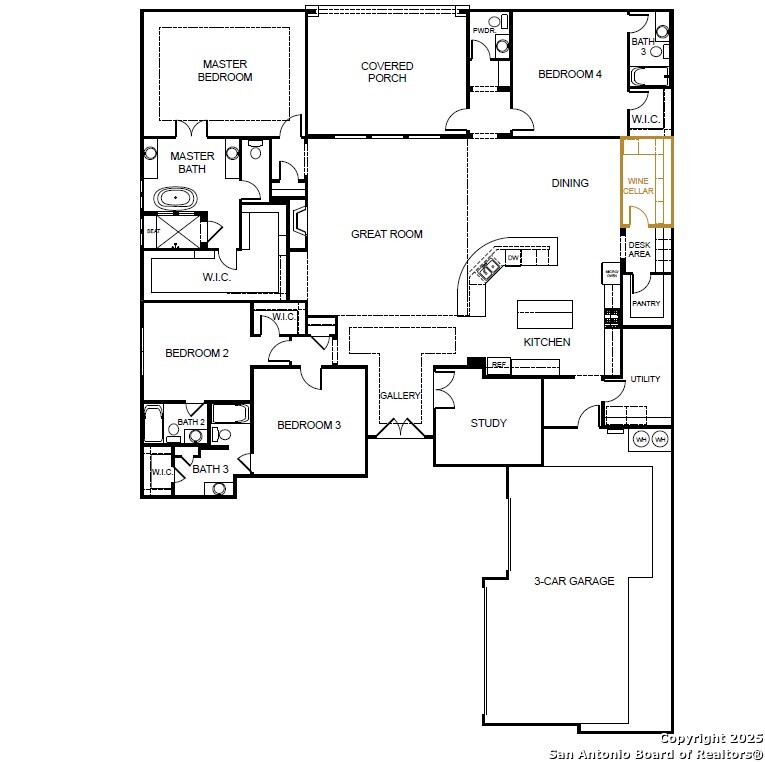Status
Market MatchUP
How this home compares to similar 3 bedroom homes in Bulverde- Price Comparison$888,015 higher
- Home Size1548 sq. ft. larger
- Built in 2024Newer than 92% of homes in Bulverde
- Bulverde Snapshot• 187 active listings• 34% have 3 bedrooms• Typical 3 bedroom size: 2019 sq. ft.• Typical 3 bedroom price: $461,188
Description
Stunning 3,567 sq. ft. model home on a 1-acre lot, available for sale! This thoughtfully designed 3-bedroom, 4-bathroom, 3 Car Garage, home features a media room, Office, a gourmet kitchen with two islands (one with a vegetable sink), a 48" Jennair appliance package, wine cellar, and a coffee bar with a built-in Miele coffee machine. The spacious open-concept floor plan boasts 14' ceilings in the great room and entry, 12' ceilings in the dining and kitchen, and impressive 16x10 multi-slide doors that open to an extended covered patio. The great room also includes a sleek 48" direct vent linear fireplace for added style and comfort. Each bedroom is an ensuite with its own private bathroom, offering privacy and convenience. The luxurious primary suite features a large walk-in shower, a stand-alone tub, a spacious walk-in closet, and separate vanities. A dedicated pool bathroom near the back patio provides easy access for a future pool. Perfect for entertaining, the outdoor space includes an extended covered patio with an outdoor kitchen, fireplace, and fire pit, along with a motorized drop-down shade. The backyard is enclosed with ranch-style fencing, and a concrete pad with a stone wall and pergola is located behind the 3-car epoxy-floored garage. Situated on a sprawling 1-acre lot in the prestigious Belle Oaks gated community in Bulverde, TX, this home offers serene Hill Country living and access to top-rated Comal ISD schools. Community amenities include pickleball, tennis and basketball courts, a pool with splash pad, and a clubhouse. With a contemporary design, transitional decor, and luxurious finishes throughout, this home is truly a must-see. Schedule your showing today!
MLS Listing ID
Listed By
Map
Estimated Monthly Payment
$10,045Loan Amount
$1,281,744This calculator is illustrative, but your unique situation will best be served by seeking out a purchase budget pre-approval from a reputable mortgage provider. Start My Mortgage Application can provide you an approval within 48hrs.
Home Facts
Bathroom
Kitchen
Appliances
- Security System (Owned)
- Carbon Monoxide Detector
- Wet Bar
- Built-In Oven
- Plumb for Water Softener
- Solid Counter Tops
- Cook Top
- 2+ Water Heater Units
- Dryer Connection
- Washer Connection
- Microwave Oven
- Gas Grill
- Dishwasher
- Double Ovens
- Gas Cooking
- Ceiling Fans
- Stove/Range
- Self-Cleaning Oven
- Garage Door Opener
- Water Softener (owned)
- Vent Fan
- Refrigerator
Roof
- Metal
Levels
- One
Cooling
- One Central
Pool Features
- None
Window Features
- Some Remain
Exterior Features
- Sprinkler System
- Ranch Fence
- Has Gutters
- Covered Patio
- Bar-B-Que Pit/Grill
- Gas Grill
- Outdoor Kitchen
- Double Pane Windows
- Mature Trees
Fireplace Features
- Gas
- One
- Family Room
Association Amenities
- Basketball Court
- Park/Playground
- Controlled Access
- Other - See Remarks
- Tennis
- Clubhouse
- Pool
Accessibility Features
- Wheelchair Adaptable
- Wheelchair Accessible
- Ext Door Opening 36"+
- Doors-Swing-In
Flooring
- Ceramic Tile
Foundation Details
- Slab
Architectural Style
- Traditional
- One Story
Heating
- Central
- 1 Unit
